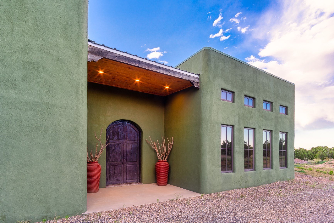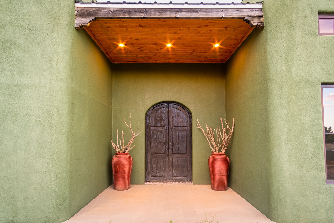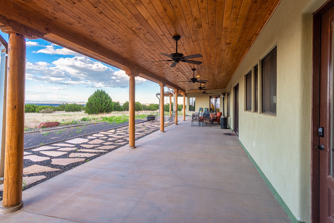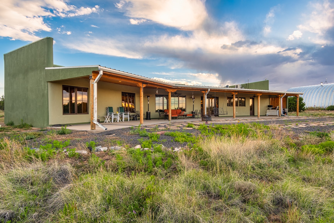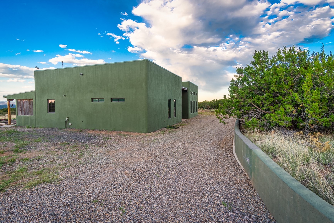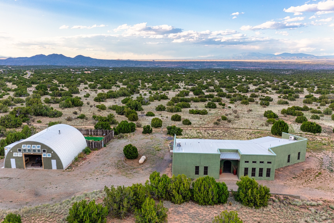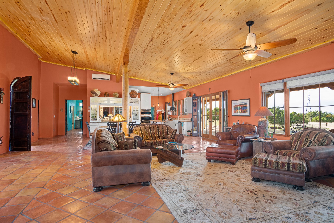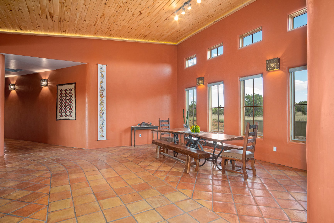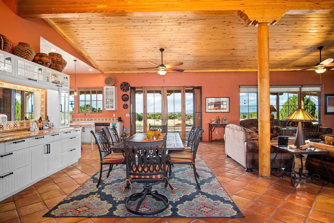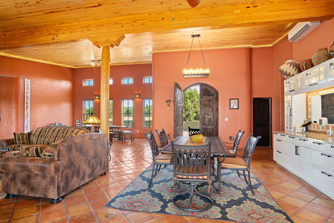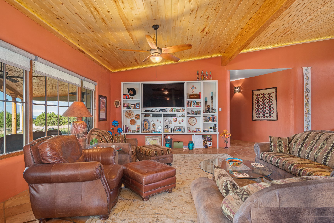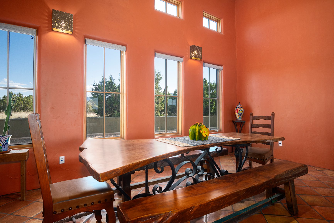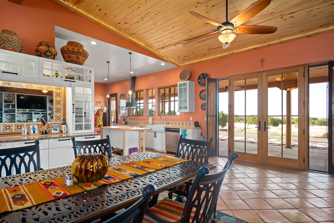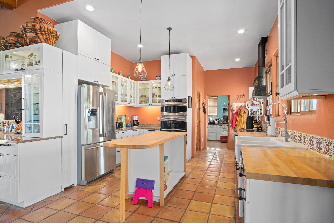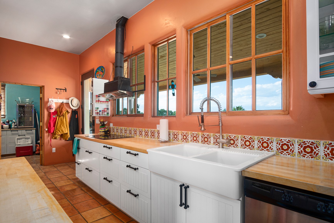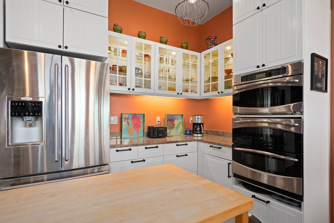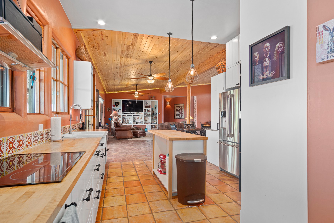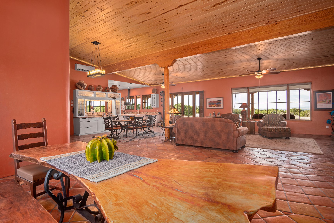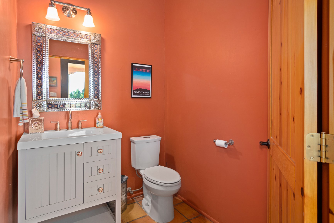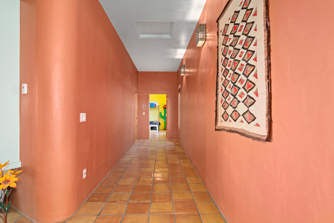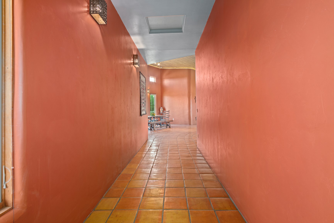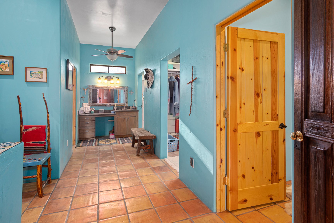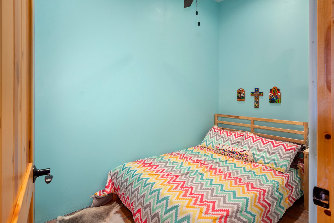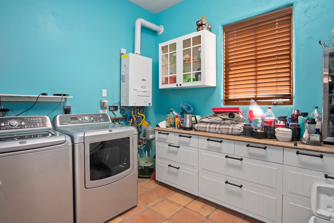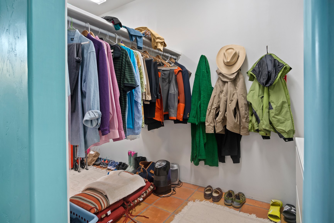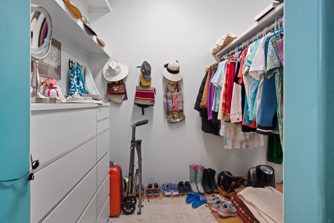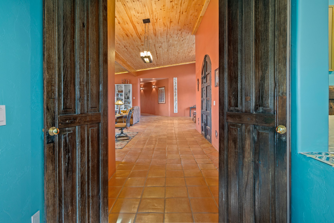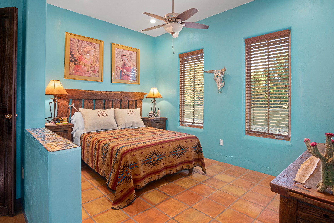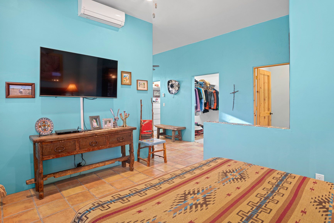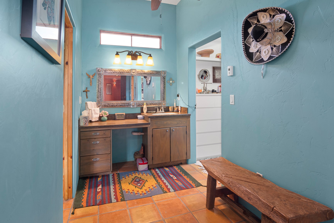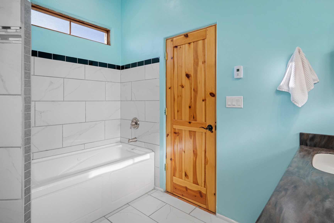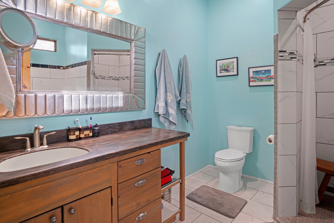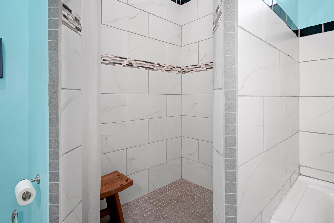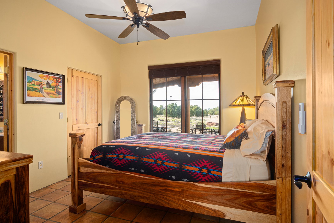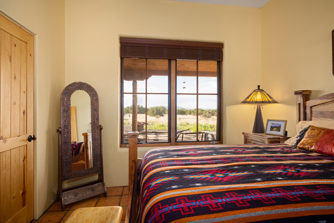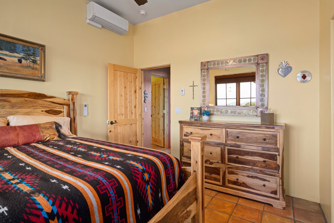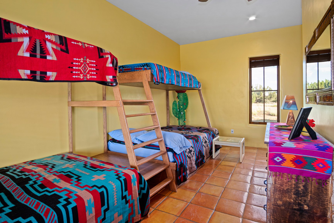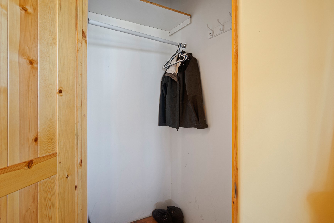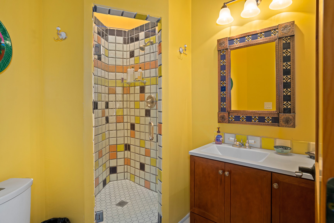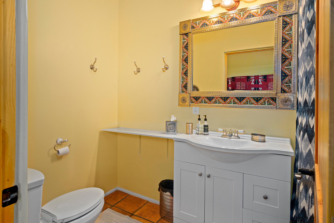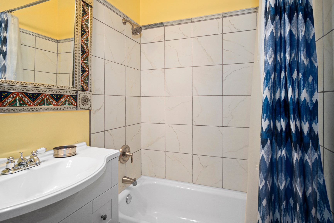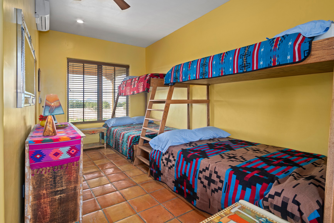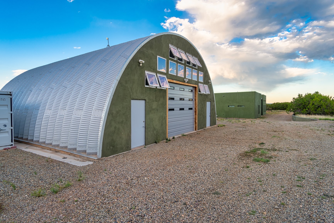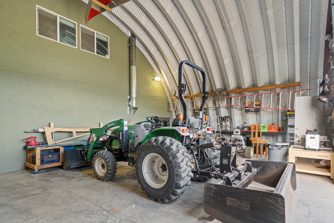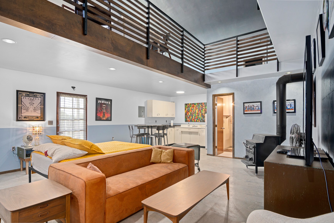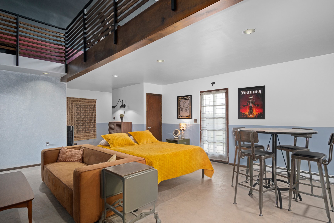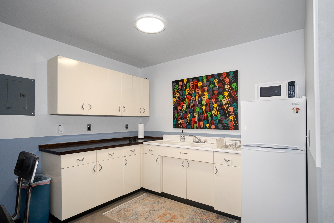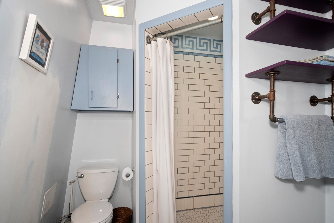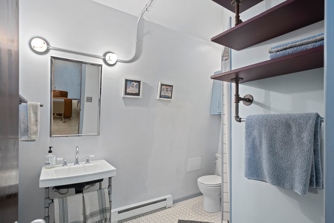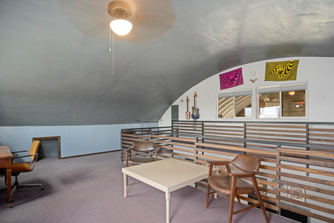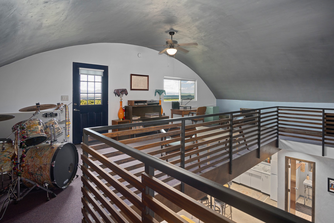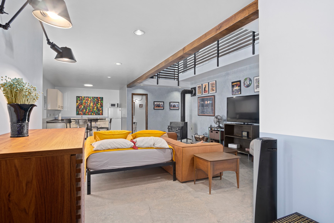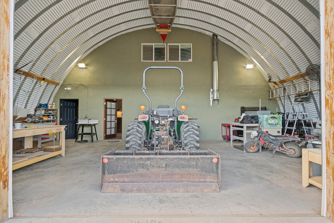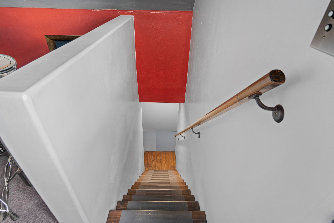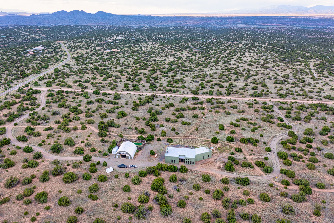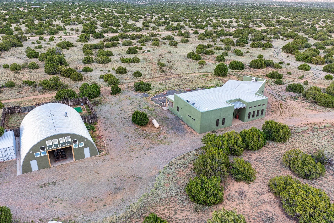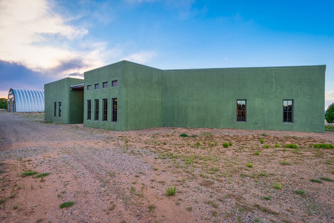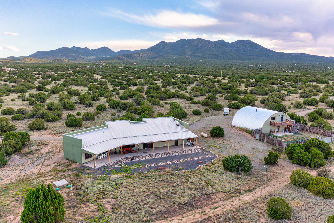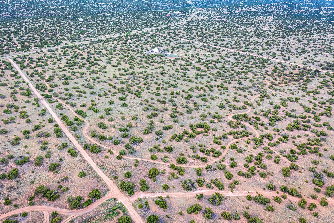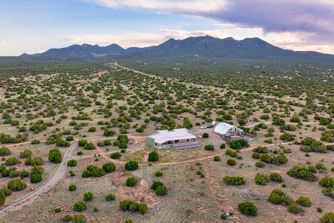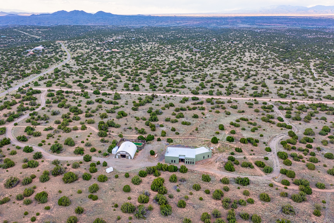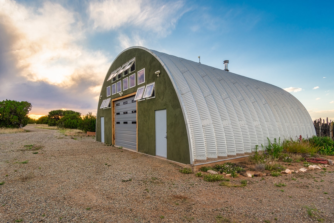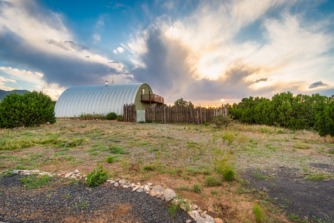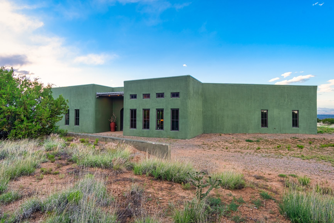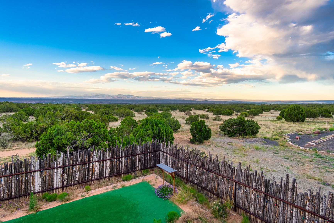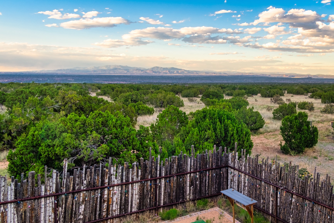11 Wagon Trail
- Price: $1,169,000
- MLS: 202338327
- Status: Active
- Type: Single Family Residence
- Acres: 41.86
- Area: 12-Madrid/Cerrillos
- Bedrooms: 3
- Baths: 4
- Garage: 2
- Studio: Yes
- Guest House: Yes
- Main House Sqft: 2,990
- Guest House Sqft: 870
- Studio Sqft: 900
- Total Sqft: 4,760
Property Description
Perfect for entertaining, with space, quiet, and views. 2990 square foot, three-bedroom, four-bathroom house on forty acres; plus a well-insulated quonset hut with flexible shop/studio/garage space and an approximately 870 square foot contemporary, two story apartment. Main house features an open kitchen, high ceilings, extra wide hallways, and separation between the primary and secondary bedrooms. Each bedroom has its own bathroom. Primary bedroom has a small office off of the bedroom, and an ample walk-in closet. Full-length portale overlooks a bocce ball court, and has spectacular views of the Sangre de Cristos, this is a space you'll find yourself gravitating towards. With radiant floors to keep you warm in winter, and mini-splits for both AC and heating, the home was built for energy efficiency with insulated concrete forms for the walls and 12" TJI joists in the ceilings. Pitched metal pro-panel roof to minimize headaches. Forty- acre lot is fairly level, with close up views of the Ortiz, the first lot off of Goldmine Road which is paved. Property has a mile long trail within the boundaries of the lot. Within the gated-community of Ranchitos de Santa Fe; the community has a two+ mile long open space for horse-back riding, hiking, a minimum forty-acre lot size, low HOA fees and sensible covenants. Water is provided from a 3500 gallon cistern; seller may offer a credit at closing towards drilling a well with an acceptable offer.
Additional Information
- Type Single Family Residence
- Stories One story
- Style Pueblo, One Story
- Days On Market 313
- # Garage Spaces2
- Parking FeaturesNone
- Parking Spaces10
- AppliancesDryer, Dishwasher, Electric Cooktop, Microwave, Oven, Range, Washer
- UtilitiesElectricity Available
- Interior FeaturesNo Interior Steps
- HeatingDuctless, Radiant
- Construction MaterialsICFs (Insulated Concrete Forms)
- RoofMetal
- Horses AllowedYes
- Other StructuresGuest House, Studio/Office
- Association Fee CoversRoad Maintenance
- Water SourceCistern
- SewageSeptic Tank
Presenting Broker

Neighborhood Info
Cerrillos & Madrid
Once home to the large mining community, Madrid is now a sleepy little town of artists. With an ice cream parlour and old fashioned businesses, Madrid feels other-worldly to visitors. Homes here are early 20th century wooden structures painted a variety of colors. Just north of Madrid is Cerrillos, a traditional New Mexico village of older adobes and quaint shops.
The Turquoise Trail | Highway 14
The Turquoise Trail! A beautiful road from Santa Fe all the way to Albuquerque. With many lots 2.5 acres or more, this area is perfect for raising horses on wide open spaces with fewer building restrictions than in the city of Santa Fe. The famous Eaves Movie Ranch where movies like “The Cheyenne Social Club” and “Silverado”were filmed completes the Old West feeling.
Santa Fe County Southwest
This rapidly growing area with plans for expansion extending into the 2050’s is largely made up of rolling hills dotted with pinon and juniper. Most of the communities located here have extraordinary views of the Jemez, the Sangres and the Sandias.
Schools
- Elementary School: Amy Biehl Community
- Junior High School: Milagro
- High School: Santa Fe
Listing Broker

Barker Realty, LLC



