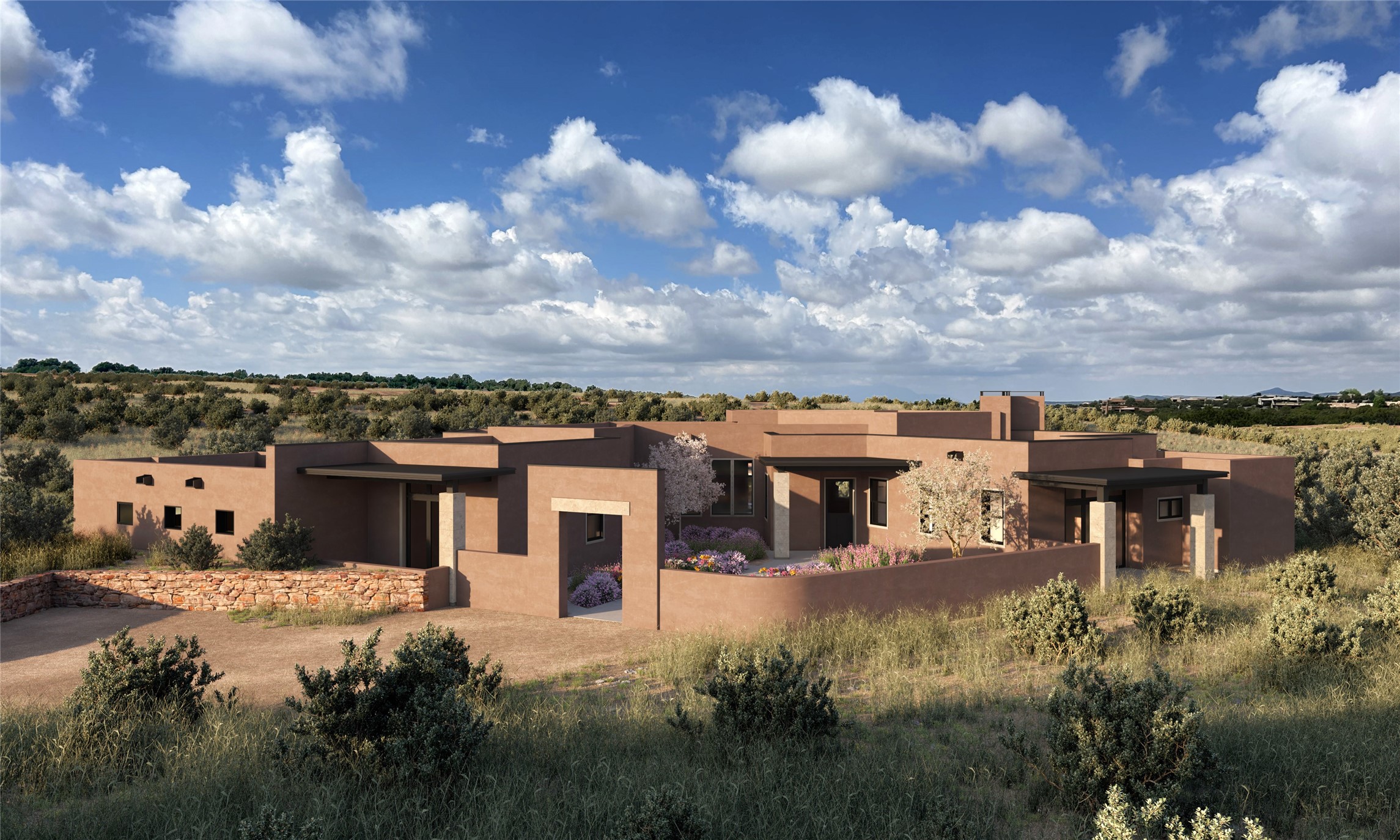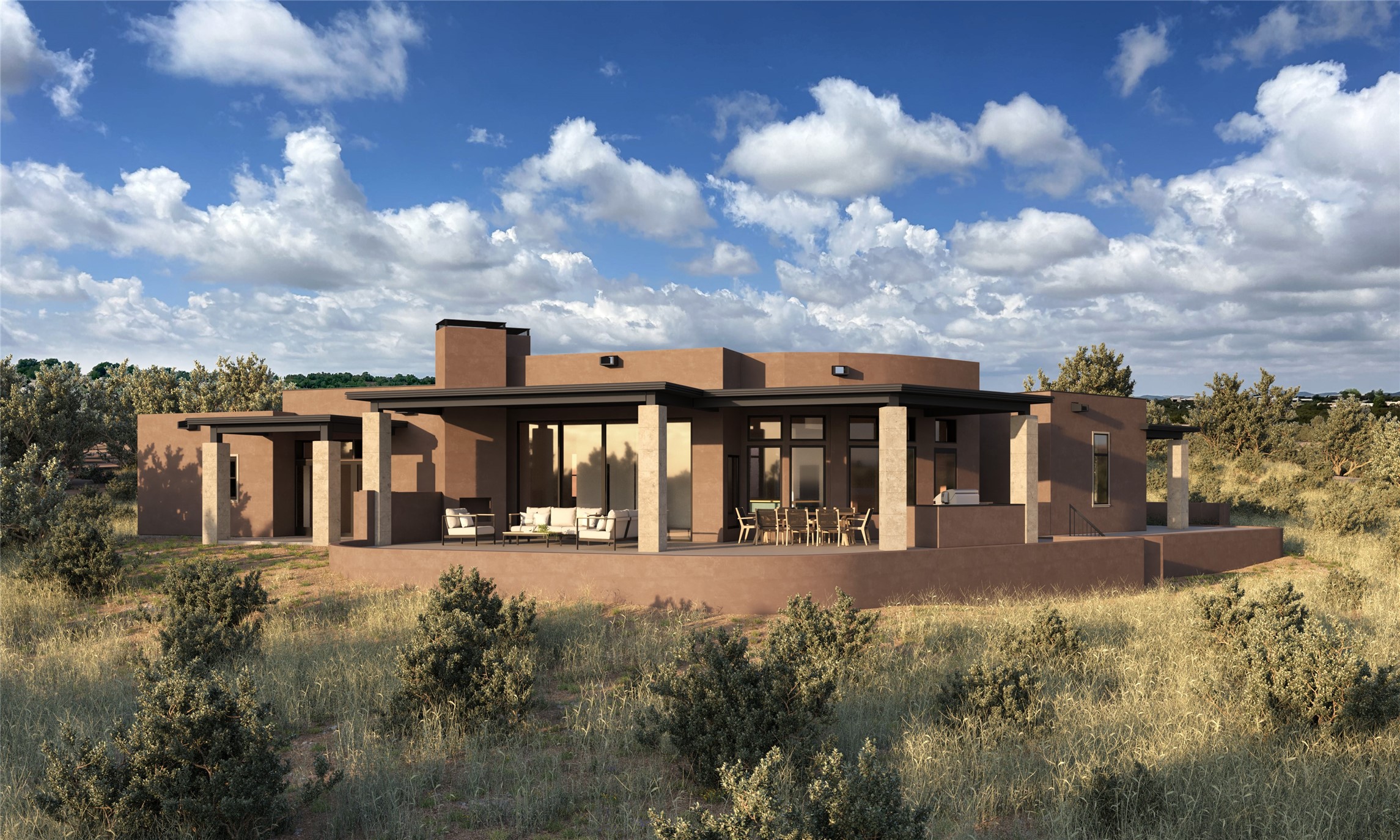7 Tierra Vistoso
- Price: $3,250,000
- MLS: 202340517
- Status: Active
- Type: Single Family Residence
- Acres: 2.5
- Area: 24-Las Campanas
- Bedrooms: 4
- Baths: 5
- Garage: 2
- Total Sqft: 3,284
Property Description
To be built: Nestled on a hidden cul-de-sac in the Estates VII area of the exclusive Las CampanasSubdivision, Rancho de Vistoso sites on a tree-lined elevated bench granting fantastic views ofthe Sangre de Christo and Sandia Mountains. The 3,248sf home, designed for entertaining onon Santa Fe's high plain, opens onto 1,452sf of covered portal space increasing it's generousliving area dramatically thru large, tall, glazed openings. The 4 large bedroom suites featureprivate portals, walk-in closet/richly detailed bath areas and views alternating between largeopen vistas and private, tree flanked seclusion. The attached guest suite includes a privateaccess thru the 1,600sf, fully-landscaped entry courtyard.Travertine and Cantera stone tile and slab detailing, custom doors and cabinetry, anexpanded appliance package and large kitchen with wet-bar and butler's pantry highlight thedynamic floor plan with it's sunrise to sunset views. With this home, celebrated Santa Fedesigner, Scott Irving, teams with award winning Interior Designer Jann Levinsky to use hissignature style, merging pueblo and contemporary architectural detailing to create a radiantcontemporary home celebrating the rancho's of New Mexico's past.
Additional Information
- Type Single Family Residence
- Stories One story
- Style Contemporary, Pueblo
- Days On Market 904
- Garage Spaces2
- Parking FeaturesAttached, Garage
- Parking Spaces6
- AppliancesDryer, Dishwasher, Electric Cooktop, Electric Water Heater, Disposal, ENERGY STAR Qualified Appliances, Tankless Water Heater
- UtilitiesHigh Speed Internet Available, Electricity Available
- Interior FeaturesWet Bar, No Interior Steps
- Fireplaces2
- Fireplace FeaturesGas, Wood Burning, Insert
- HeatingDuctless, Fireplace(s)
- FlooringStone
- Security FeaturesSecurity System, Heat Detector, Smoke Detector(s)
- Construction MaterialsFrame, ICFs (Insulated Concrete Forms)
- RoofFlat
- Lot FeaturesDrip Irrigation/Bubblers
- Association AmenitiesClubhouse, Fitness Center, Recreation Facilities
- Association Fee CoversCommon Areas, Road Maintenance, Security
- Builder NameDurabuild
- Water SourcePublic
- SewageCommunity/Coop Sewer, Public Sewer
Presenting Broker

Neighborhood Info
Las Campanas
In the tree-studded rolling hills northwest of town are Las Campanas and a host of other developments and neighborhoods of larger, private lots and newer homes, most with city services and utilities. The land here sits between the city and the arroyos that carry rainwater to the Rio Grande, just a few miles west, creating a landscape almost like ocean waves rolling into shore.
Schools
- Elementary School: Gonzales
- Junior High School: Gonzales
- High School: Santa Fe
Listing Broker

Keller Williams








