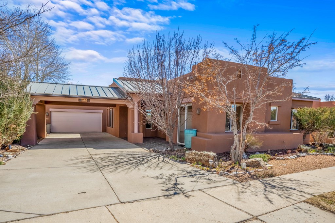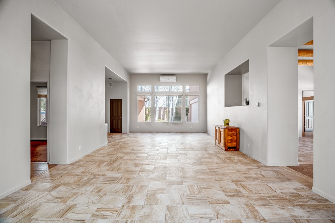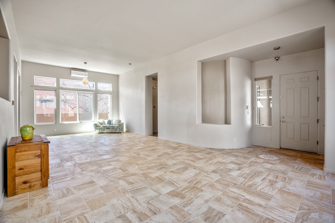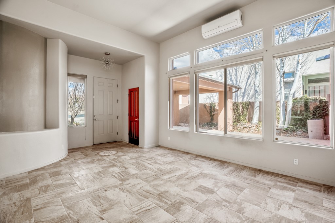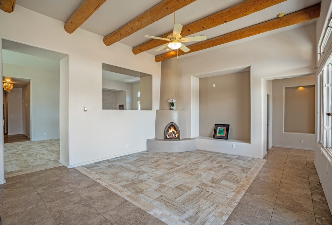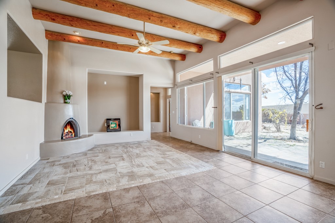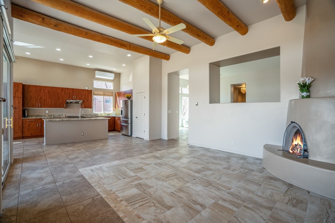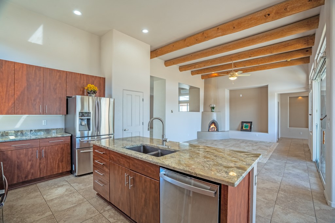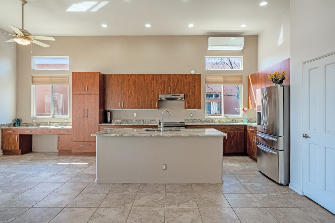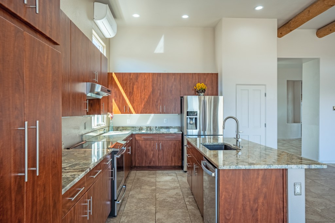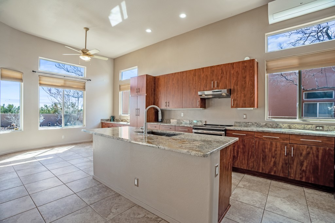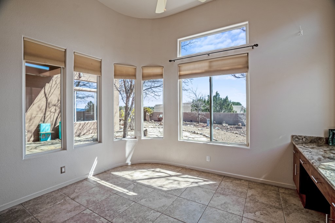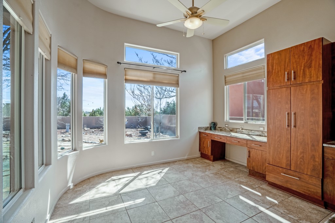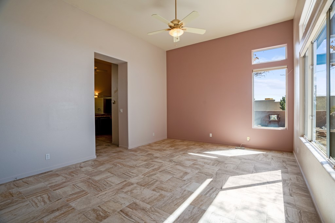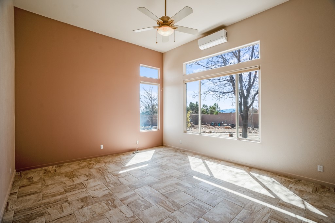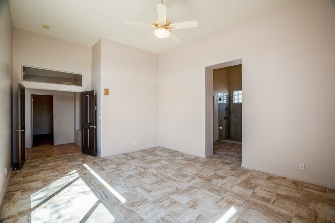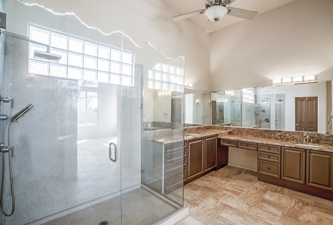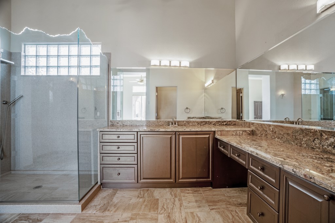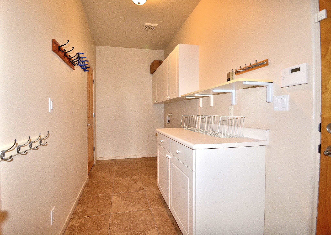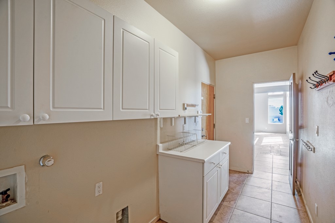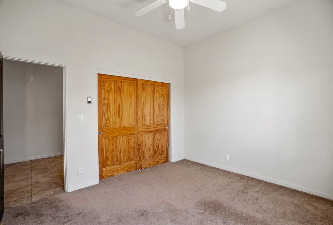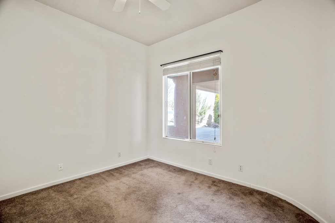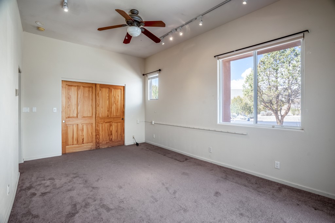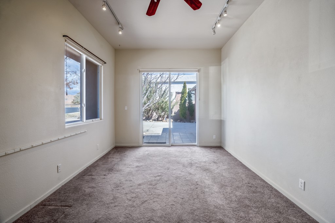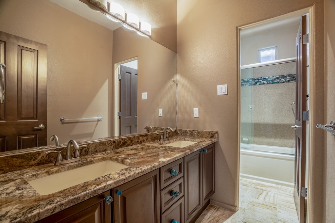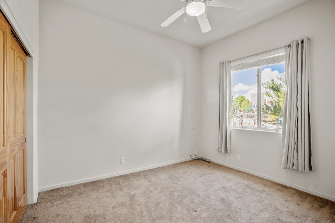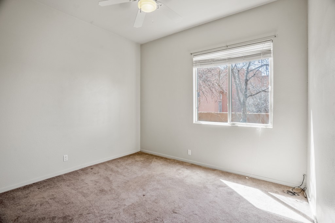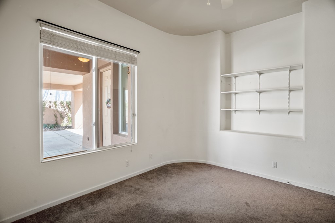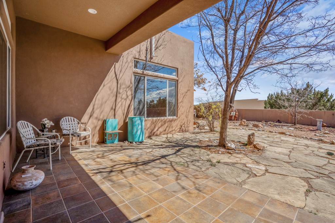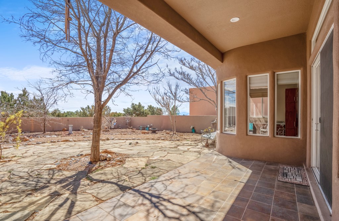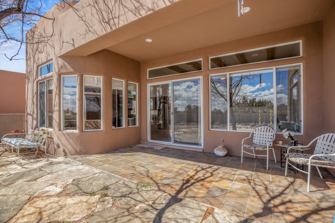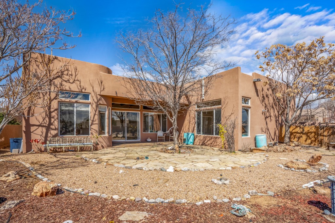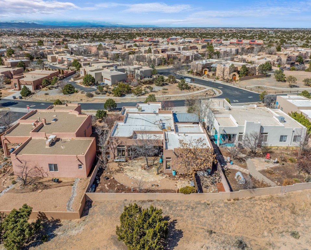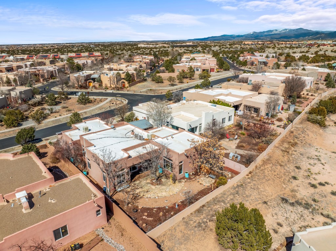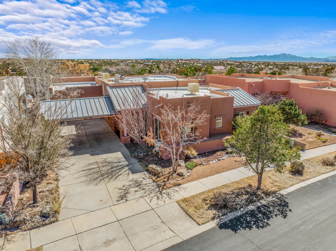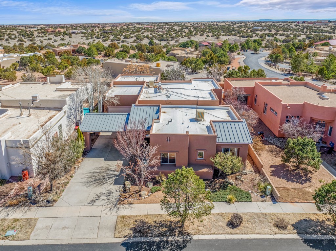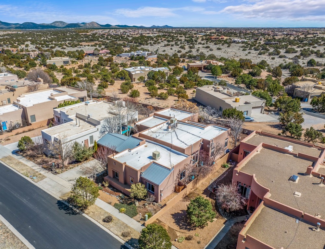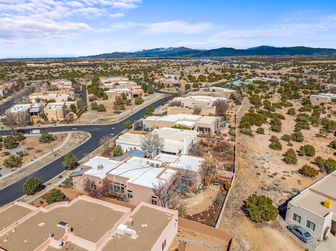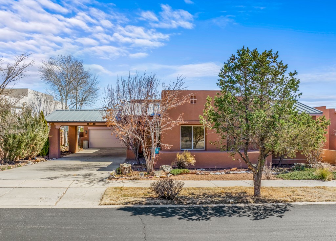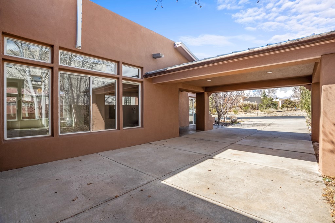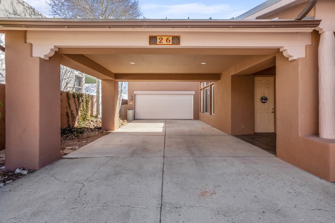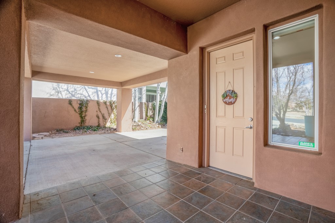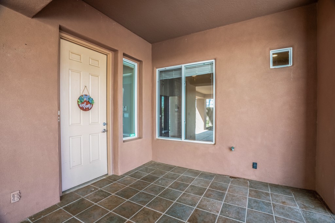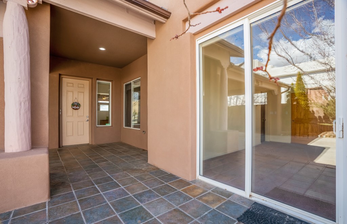26 Canada Del Rancho
- Price: $724,900
- MLS: 202400310
- Status: Sold
- Type: Single Family Residence
- Acres: 0.22
- Area: 027RV - Rancho Viejo
- Bedrooms: 4
- Baths: 2
- Garage: 2
- Total Sqft: 2,939
- Sell Date: 09-10-2024
- Listing Agency: Barker Realty, LLC
- Selling Agency: Berkshire Hathaway HomeService
Property Description
Seller is Highly Motivated! At 2,939 sq. ft., there's space galore for a growing family and perfect for entertaining. Near schools, shops, medical facilities, outdoor recreation, I-25, 599, and the RailRunner just minutes away! Single level with dynamic floorings, spacious living and dining rm, large family rm with traditional vigas, fireplace and loads of space for family, friends, and fur-babies. This separates the Guest wing bedrooms and bath from the Huge Primary and ensuite with granite counters and a one-of-a-kind art glass shower. Home fully re-stuccoed in 2020; new roof with transferable warranty, also in 2020. Radiant heat & 2 evaporative coolers, plus 3 mini splits for multiple choices in comfort. The fully upgraded kitchen has high-end granite, a massive ctr. island, and breakfast nook showcasing backyard views ofSangre de Cristo and Ortiz Mt. ranges. Surrounding parks, multi-use trails just steps from your home, with private side yd, ready for the student athlete, put-put champ, or avid gardener. Enjoy each sunrise and sunset as you make this dream your own by scheduling a showing today!
Additional Information
- Type Single Family Residence
- Stories One story
- Style Pueblo, One Story
- Days On Market 111
- Garage Spaces2
- Parking FeaturesAttached, Carport, Direct Access, Garage
- Parking Spaces3
- AppliancesDishwasher, Electric Cooktop, Disposal, Oven, Range, Refrigerator, Water Heater
- UtilitiesHigh Speed Internet Available, Electricity Available
- Interior FeaturesBeamed Ceilings, No Interior Steps
- Fireplaces1
- Fireplace FeaturesKiva, Wood Burning
- HeatingDuctless, Fireplace(s), Radiant Floor
- FlooringCarpet, Tile
- Security FeaturesDead Bolt(s), Heat Detector, Smoke Detector(s)
- Construction MaterialsFrame, Stucco
- RoofFlat, Pitched
- Pool FeaturesNone
- Association AmenitiesOther, Playground, See Remarks
- Association Fee CoversCommon Areas, Road Maintenance
- Water SourcePublic
- SewageCommunity/Coop Sewer
Presenting Broker

Schools
- Elementary School: Amy Biehl Community
- Junior High School: Milagro
- High School: Santa Fe
Listing Broker

Barker Realty, LLC



