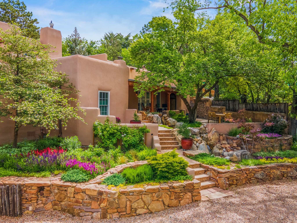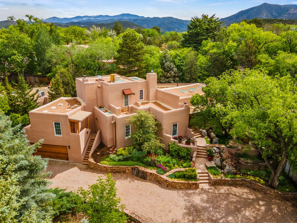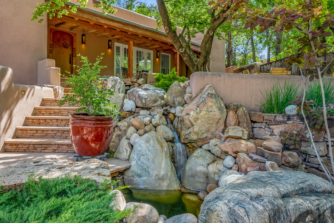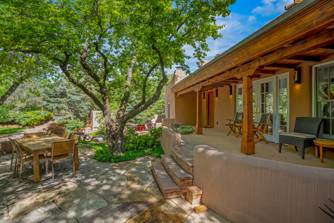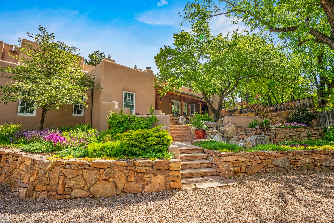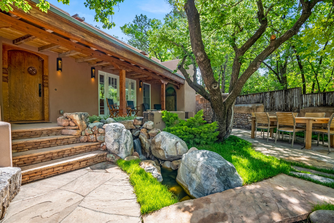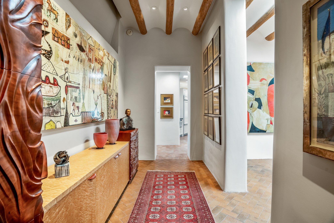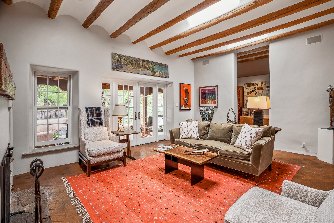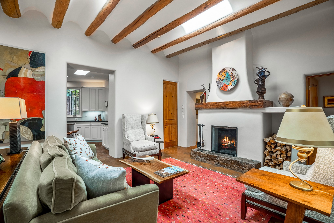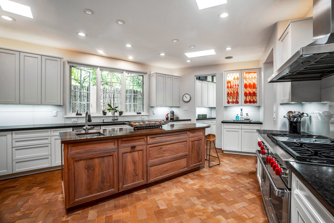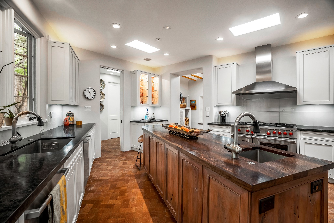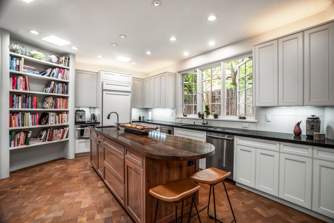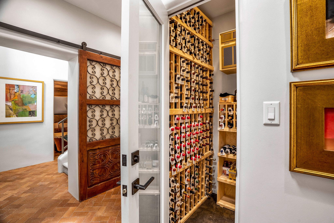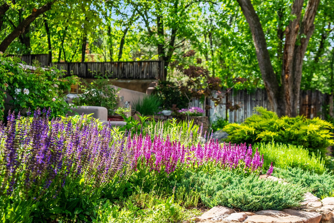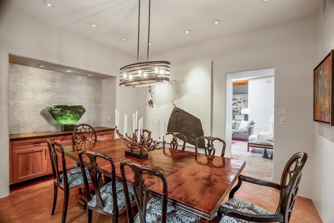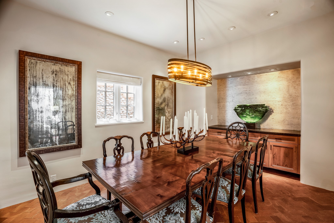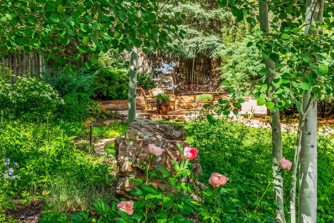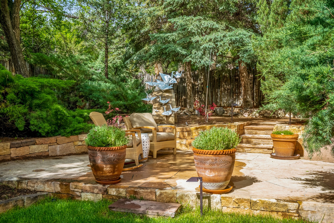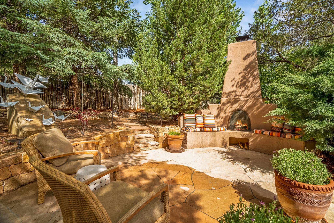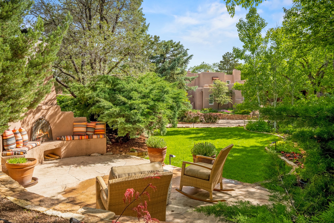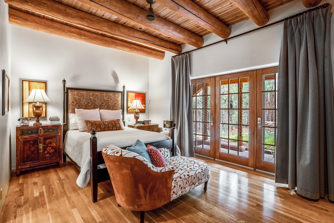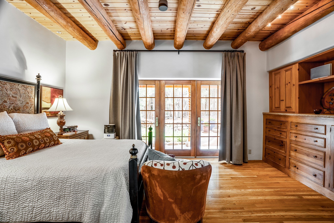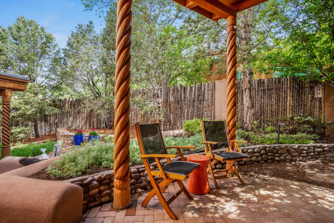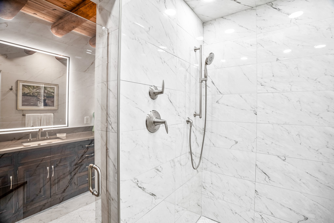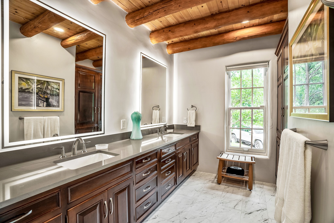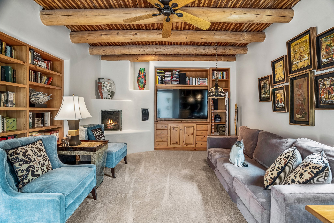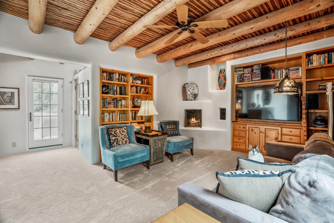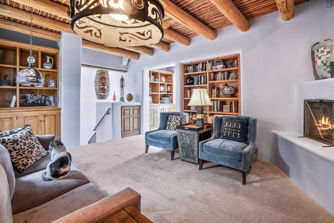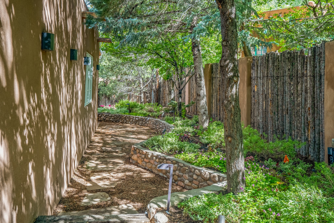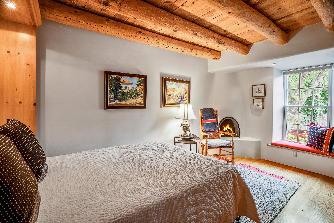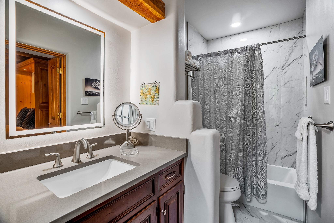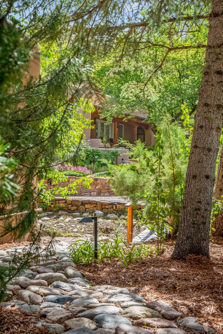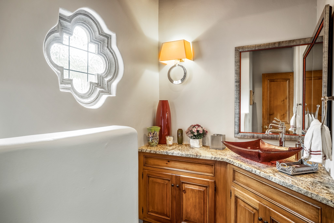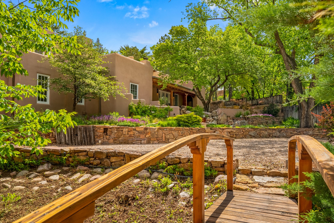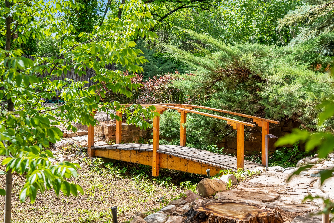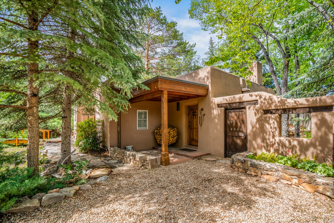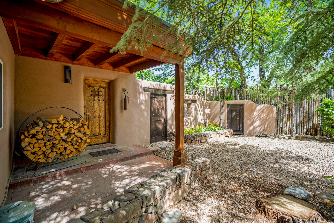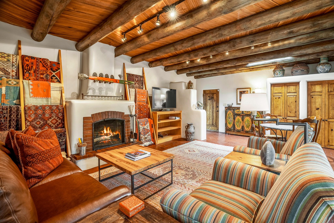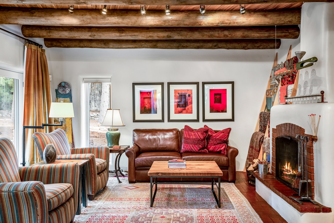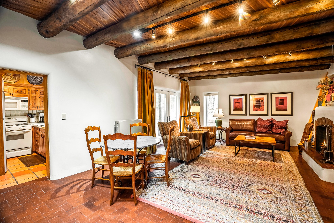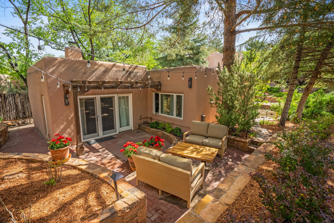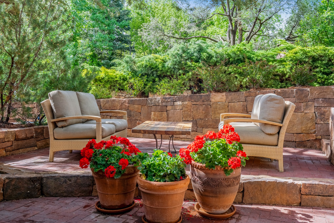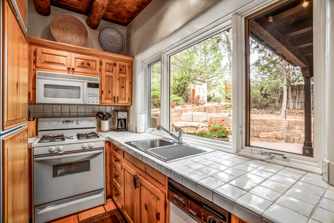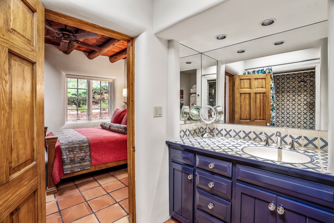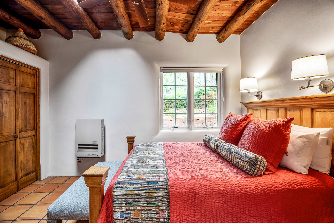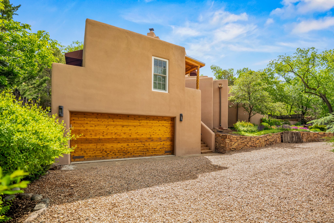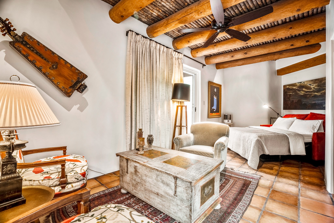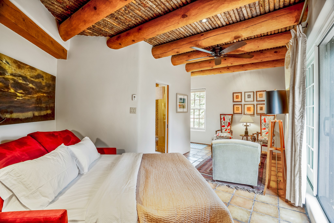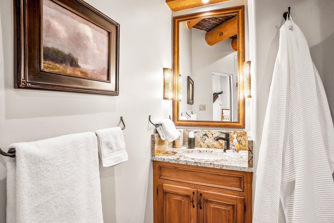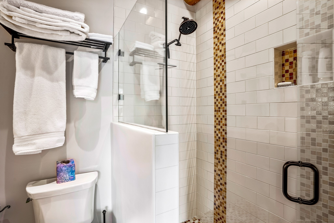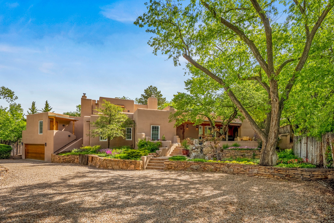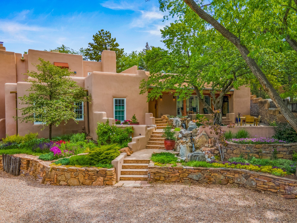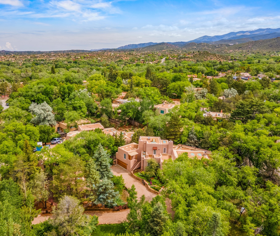541 Camino Rancheros
- Price: $3,150,000
- MLS: 202400700
- Status: Active
- Type: Single Family Residence
- Acres: 0.62
- Area: 3N-SF City SE North
- Bedrooms: 4
- Baths: 5
- Garage: 1
- Studio: Yes
- Main House Sqft: 3,956
- Studio Sqft: 4
- Total Sqft: 3,960
Property Description
Within minutes of Canyon Rd, on .62 gated and fully-fenced acres, lies El Jardin Escondido; The Hidden Garden. HOUSE/GUEST HOUSE/STUDIO. With a beautiful recirculating stream, towering trees and mature landscaping, this pueblo revival renovation of an adobe main house, casita and guest house is exceptional in design, craftsmanship and Santa Fe magic. The 2,768 sq. ft. adobe 2 bedroom/2 bathroom main house boasts an elegant living area featuring coved, viga ceilings and French doors leading to a breathtaking front portal. The kitchen is bright and well-appointed, with black granite countertops, a large island featuring an African Mesquite countertop, a 6-burner Wolf range, 2 Bosch dishwashers, and a Subzero refrigerator. Adjacent to the kitchen is a 500-bottle wine cellar and a butler's pantry. The primary suite has high ceilings with vigas, a newly renovated primary bathroom with a large walk-in showing and direst access to the back portal and the upper level of the main house has a cozy den/office area for relaxation or a great home office. There is a detached 848 sq. ft. 1 bed/1 bath guest house, perfect for friends and family. It features a welcoming fireplace, split cedar ceilings, a full kitchen, washer/dryer, and a delightful private patio. Additionally, there is a charming 344 sq. ft. casita with a private entrance and a bath, providing flexibility for various uses. The property offers a multitude of outdoor living areas, including a beautiful flagstone patio featuring a kiva fireplace and surrounded by lush landscaping, making it a hidden gem within the compound. Within minutes of Canyon Rd, El Jardin Escondido is a gated estate property that offers both seclusion and convenience. It is an Historic Eastside treasure, combining the traditional charm of Santa Fe with modern amenities and a hidden oasis.
Additional Information
- Type Single Family Residence
- Stories Multi/Split story
- Style Pueblo
- Days On Market 239
- Garage Spaces1
- Parking FeaturesAttached, Garage
- Parking Spaces5
- AppliancesDryer, Dishwasher, Gas Cooktop, Disposal, Microwave, Oven, Range, Refrigerator, Water Heater, Washer, TanklessWater Heater
- UtilitiesHigh Speed Internet Available, Electricity Available
- Interior FeaturesBeamed Ceilings, Interior Steps, Wine Cellar
- Fireplaces5
- Fireplace FeaturesKiva, Wood Burning
- HeatingNatural Gas, Radiant Floor
- FlooringBrick, Carpet, Concrete
- Security FeaturesSecurity System, Fire Alarm, Security Gate, Heat Detector, Smoke Detector(s)
- Construction MaterialsAdobe, Frame, Stucco
- RoofFlat
- Other StructuresGuest House Detached
- Water SourcePublic, Private, Well
- SewagePublic Sewer
Presenting Broker

Neighborhood Info
Santa Fe City Southeast
Santa Fe’s Historic Eastside
With some homes dating back centuries, these neighborhoods boast some of Santa Fe’s most photographed adobe homes and gardens. Hosting a mix of multi-generational families and newcomers, the homes, often hidden behind high walls and accessed by narrow, dirt lanes, recall the city’s early history and lend Santa Fe a unique heritage.
Schools
- Elementary School: Acequia Madre
- Junior High School: Milagro
- High School: Santa Fe
Listing Broker

Barker Realty, LLC



