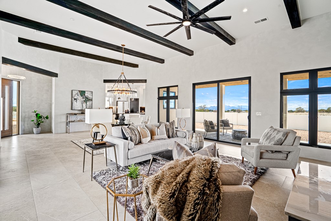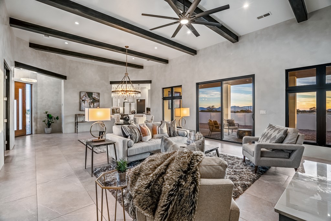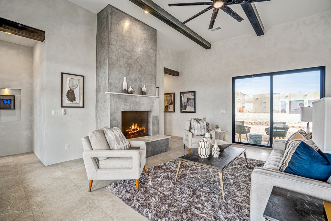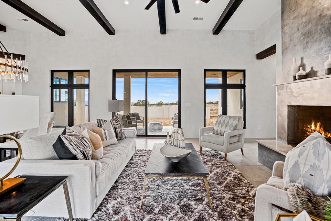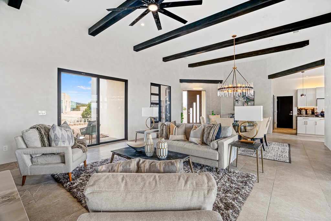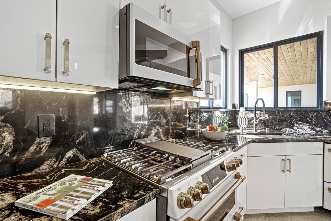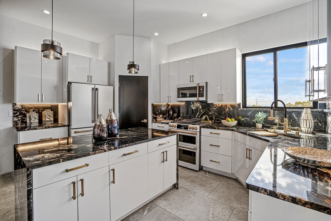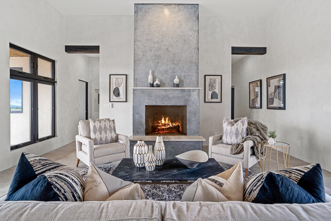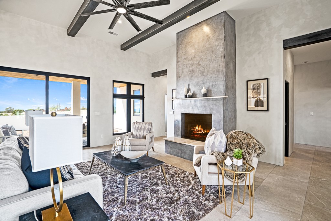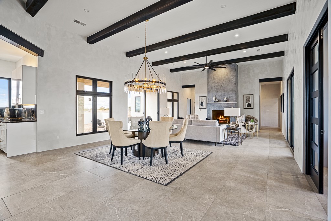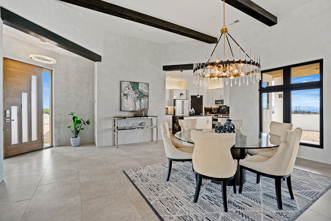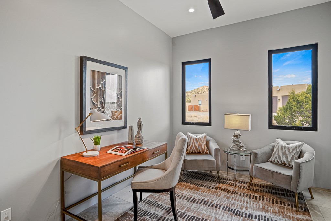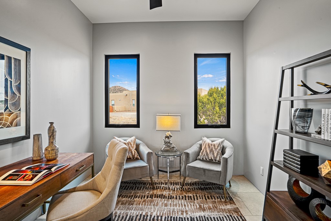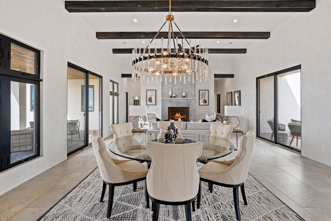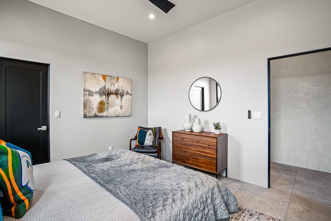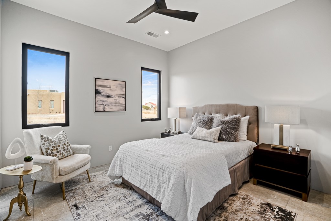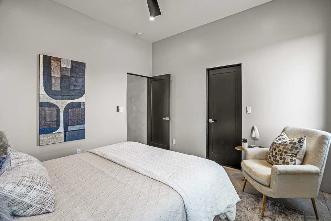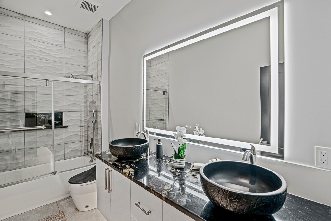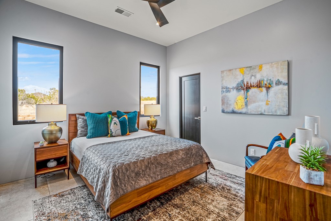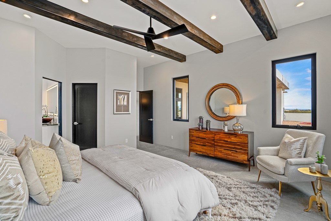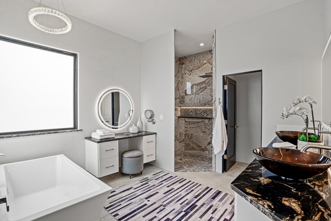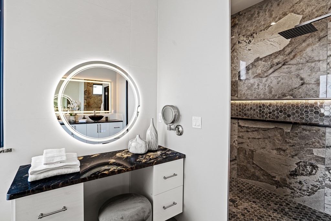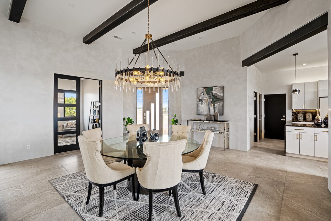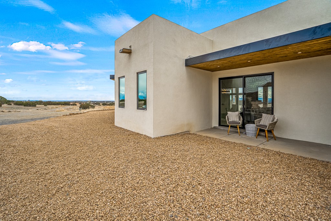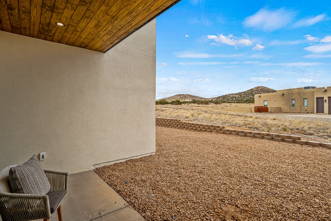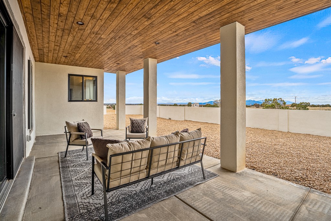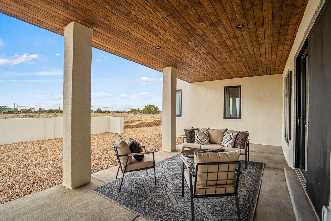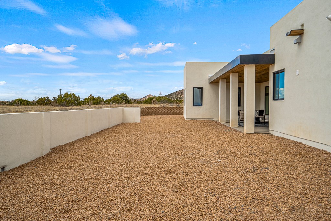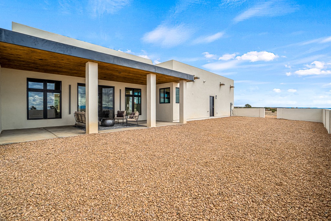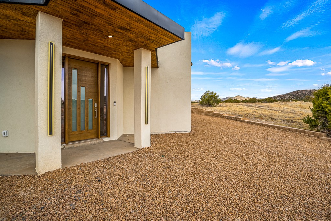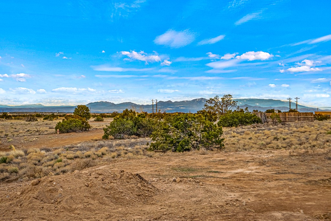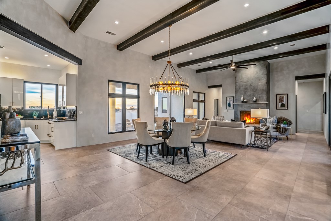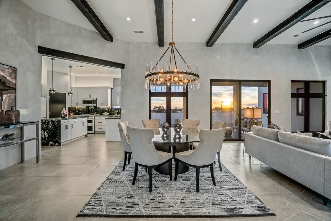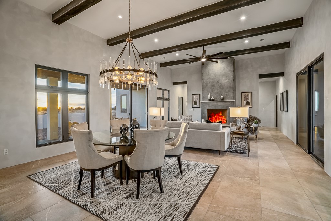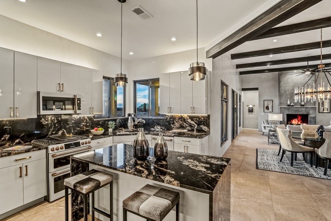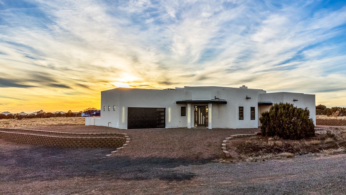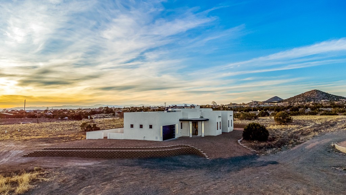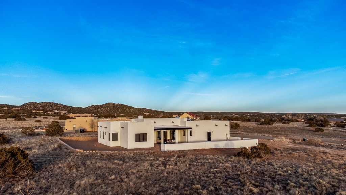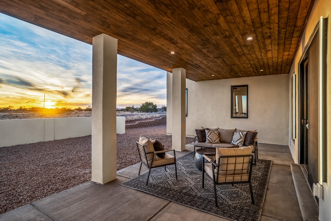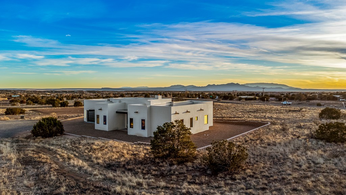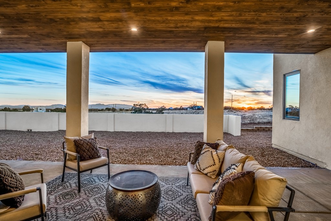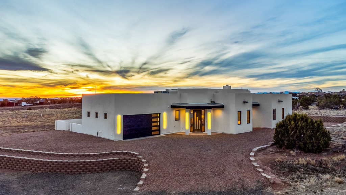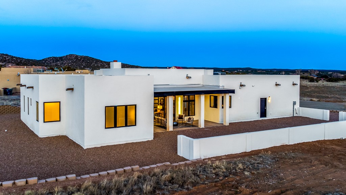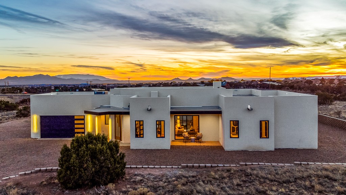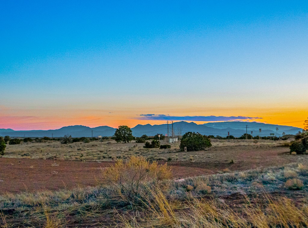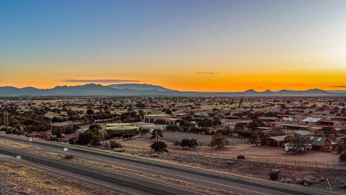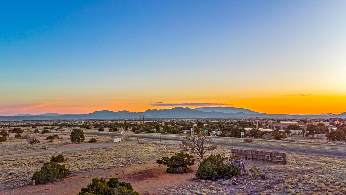5 Vaquero Place
- Price: $850,000
- MLS: 202401262
- Status: Sold
- Type: Single Family Residence
- Acres: 2.5
- Area: 10-Hwy 285
- Bedrooms: 3
- Baths: 2
- Garage: 2
- Total Sqft: 2,250
- Sell Date: 01-10-2025
- Listing Agency: Keller Williams Realty
- Selling Agency: Barker Realty, LLC
Property Description
Hello gorgeous! Step into luxury living at its finest with this brand new custom build. This stunner features a 3-bed, 2-bath sanctuary boasting unparalleled mountain and sunset views. From the moment you arrive, modern convenience and elegance greet you at every turn. As you enter through the front door, a state-of-the-art camera system ensures security, while a smart lock system provides effortless access. The walls shimmer throughout the home with sophisticated gray Venetian plaster. The kitchen is a chef's dream, featuring bold black and gold granite, the newest white and gold Cafe brand matching appliances, both under and over cabinet lighting, and a full pantry with motion sensors, allowing for seamless hands-free navigation. Need a coffee bar? We've got you covered. Custom high-end spotlights illuminate the nichos and large wall space for art. Indulge in relaxation with smart bidet toilets and a luxurious deep soaking tub in the spa-like primary bathroom. There is a makeup vanity and an oversized primary closet as well, which includes motion sensor lights. Every detail has been considered for modern living, with USB and USB-C chargers in the primary suite, additional bedrooms, and office; as well as USB plugs in the kitchen for added convenience. Control the ambiance with dimmer switches on all lights, while adjustable backlit LED mirrors add a touch of sophistication to every bathroom. And for eco-conscious residents, an electric vehicle charger is conveniently installed in the two-car garage. Whether unwinding after a long day or entertaining guests, this property offers the epitome of luxury living. Welcome home!
Additional Information
- Type Single Family Residence
- Stories One story
- Style Contemporary
- Days On Market 247
- Garage Spaces2
- Parking FeaturesAttached, Garage
- Parking Spaces4
- AppliancesDryer, Dishwasher, Gas Cooktop, Disposal, Gas Water Heater, Microwave, Oven, Range, Refrigerator, Water Heater, Washer, TanklessWater Heater
- UtilitiesHigh Speed Internet Available, Electricity Available
- Interior FeaturesBeamed Ceilings, No Interior Steps
- Fireplaces1
- Fireplace FeaturesWood Burning
- HeatingForced Air, Natural Gas
- FlooringTile
- Construction MaterialsFrame, Stucco
- RoofFlat, Membrane
- Water SourceCommunity/Coop
- SewageSeptic Tank
Presenting Broker

Neighborhood Info
Highway 285
The 2,500 or so acres that comprise this area immediately south of Eldorado are part of the old Sebastian De Vargas Grant and include Lamy, Galisteo, Camino Valle Street, Los Caballos, Los Vaqueros, Old Road Ranch, Pinon Street, Ranchitos de Santa Fe, The Ridges and Cimarron. Lovely tree-covered artist and ranching villages are surrounded by gently rolling hills.
Schools
- Elementary School: El Dorado Com School
- Junior High School: El Dorado Com School
- High School: Santa Fe
Listing Broker

Keller Williams Realty



