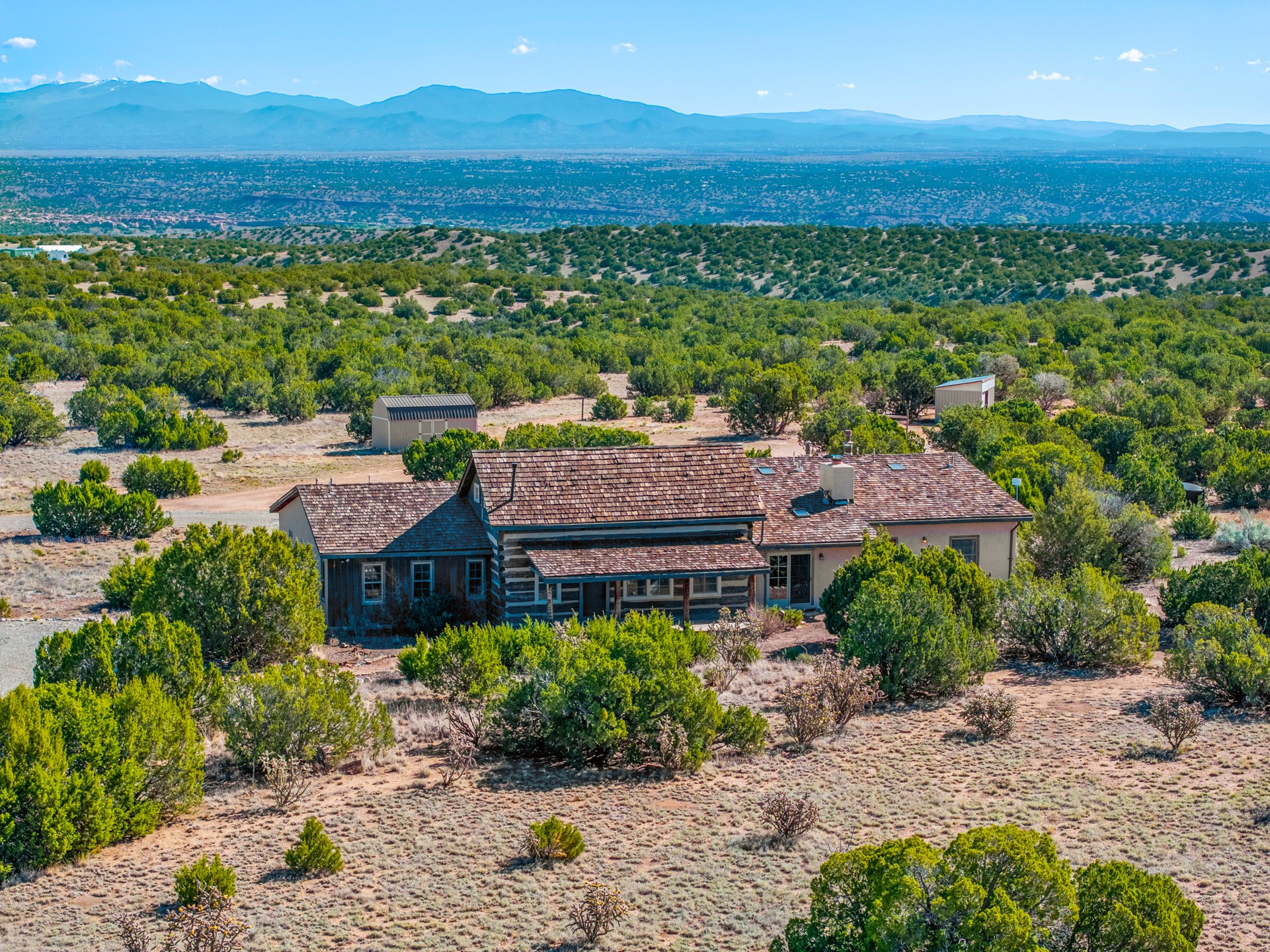72 & 84 Silver Spur Trail
- Price: $850,000
- MLS: 202401894
- Status: Pending
- Type: Single Family Residence
- Acres: 80
- Area: 12-Madrid/Cerrillos
- Bedrooms: 3
- Baths: 3
- Garage: 2
- Total Sqft: 2,693
Property Description
Old west charm with modern conveniences on two lots totaling 80 acres in Cerrillos. This home is anchored by a hand-hewn 1815 log cabin, carefully augmented and reconstructed after being moved from Ohio, the cabin now functions as the home's living room, with wide plank wood floors, a high, vaulted ceiling, and an antique wood burning stove converted to propane. Two modern wings adjoin the cabin, with the primary suite, kitchen and garage separated from the secondary bedrooms. The kitchen features openable skylights, a high end refrigerator, new range and dishwasher, and an under sink reverse osmosis system. The primary bedroom suite has a fireplace, large walk in closet, garden tub, and a small bonus room, ideal for an office or exercise room. The home has an attached two car garage, radiant heat, alarm system, on demand hot water, and built-in vacuum system. Outdoors, there's a small horse shelter and pasture area with water and power, and a 14X20 shed. On the included 40 acre lot, there is an RV hookup with water and power. End of the road privacy, with trails developed to the adjacent 2.7 mile long HOA open space for horseback riding or hiking. In the gated community of Ranchitos de Santa Fe, with well-maintained gravel roads and underground power, and low ($300/annually) HOA fees. 20 miles south of Santa Fe, and near dining and entertainment opportunities in Madrid and Cerrillos.
Additional Information
- Type Single Family Residence
- Stories One story
- Style Cabin, Pueblo
- Days On Market 476
- Garage Spaces2
- Parking FeaturesAttached, Garage
- Parking Spaces10
- AppliancesDryer, Dishwasher, Oven, Range, Water Purifier
- UtilitiesElectricity Available
- Interior FeaturesNo Interior Steps, Central Vacuum
- Fireplaces2
- Fireplace FeaturesWood Burning, Wood BurningStove
- HeatingRadiant Floor
- FlooringCarpet, Wood
- Exterior FeaturesHorse Facilities
- RoofShingle, Wood
- Horses AllowedYes
- Other StructuresBarn(s), Outbuilding, Stable(s)
- Association AmenitiesOther, See Remarks
- Association Fee CoversRoad Maintenance
- Water SourceShared Well
- SewageSeptic Tank
Presenting Broker

Neighborhood Info
Cerrillos & Madrid
Once home to the large mining community, Madrid is now a sleepy little town of artists. With an ice cream parlour and old fashioned businesses, Madrid feels other-worldly to visitors. Homes here are early 20th century wooden structures painted a variety of colors. Just north of Madrid is Cerrillos, a traditional New Mexico village of older adobes and quaint shops.
The Turquoise Trail | Highway 14
The Turquoise Trail! A beautiful road from Santa Fe all the way to Albuquerque. With many lots 2.5 acres or more, this area is perfect for raising horses on wide open spaces with fewer building restrictions than in the city of Santa Fe. The famous Eaves Movie Ranch where movies like “The Cheyenne Social Club” and “Silverado”were filmed completes the Old West feeling.
Santa Fe County Southwest
This rapidly growing area with plans for expansion extending into the 2050’s is largely made up of rolling hills dotted with pinon and juniper. Most of the communities located here have extraordinary views of the Jemez, the Sangres and the Sandias.
Schools
- Elementary School: Amy Biehl Community
- Junior High School: Milagro
- High School: Santa Fe
Listing Broker

Barker Realty, LLC

























































