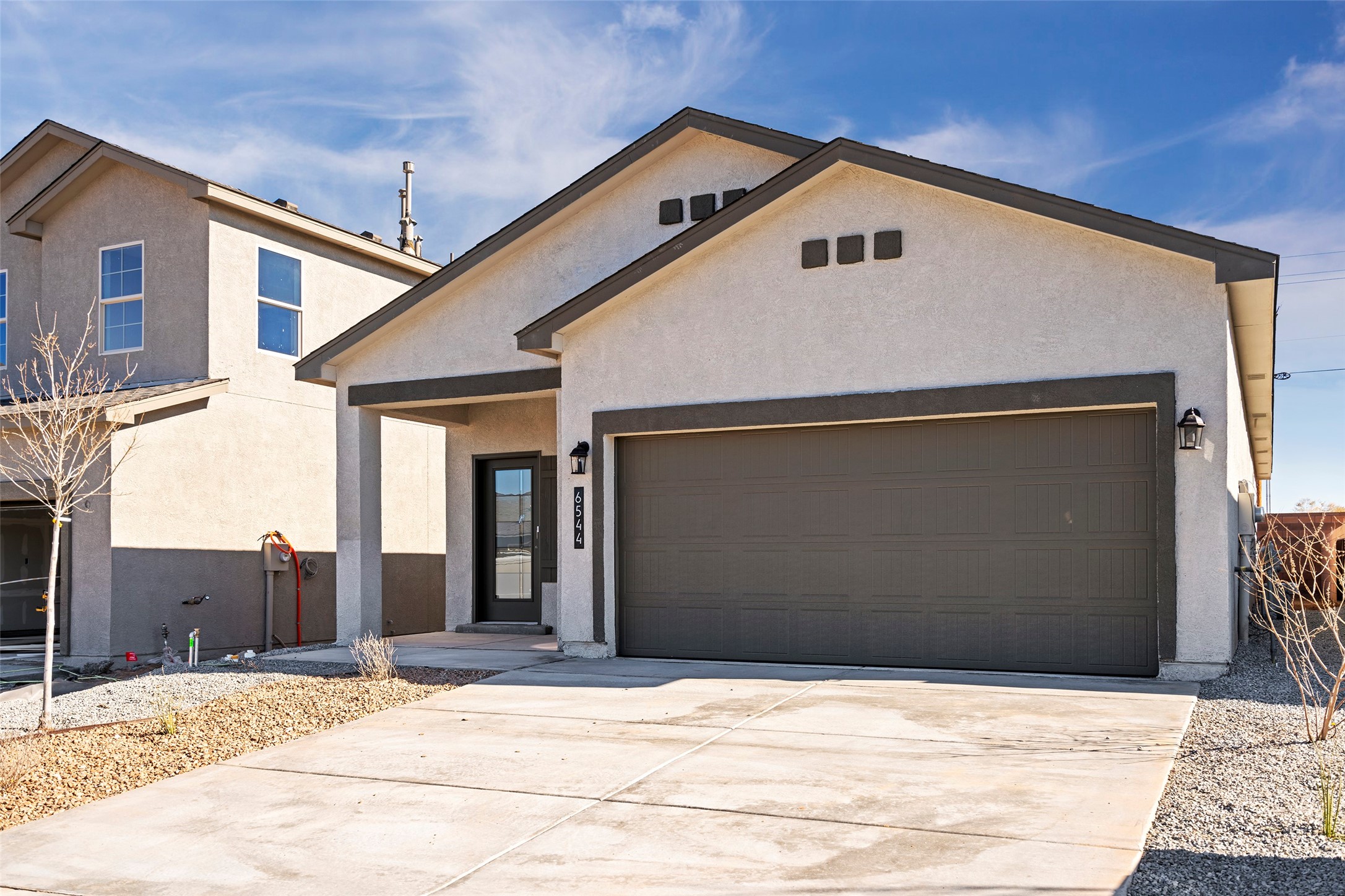4305 Vista Manzano
- Price: $499,990
- MLS: 202402996
- Status: Sold
- Type: Single Family Residence
- Acres: 0.1
- Area: 4S-SF City Limit SWS
- Bedrooms: 3
- Baths: 2
- Garage: 2
- Total Sqft: 1,519
- Sell Date: 10-21-2024
- Listing Agency: D.R. Horton
- Selling Agency: D.R. Horton
Property Description
Newly completed. The ''Sierra'' floor plan features 3 bedrooms, 2 bathrooms, and 2 car garage. Front covered patio. This open floor plan has a spacious living area for entertaining guest or family. White cabinets, kitchen island, granite countertop, backsplash. Walk in closet, 5'-foot shower and double sinks in primary bath. Covered backyard patio, gas stub. Smart home package included. Photos are of another model and shown for illustration purposes only.
Additional Information
- Type Single Family Residence
- Stories One story
- Style Ranch
- Days On Market 42
- Garage Spaces2
- Parking FeaturesAttached, Garage
- Parking Spaces4
- AppliancesDishwasher, Microwave, Oven, Range
- UtilitiesHigh Speed Internet Available, Electricity Available
- Interior FeaturesNo Interior Steps
- HeatingForced Air, Natural Gas
- FlooringCarpet, Tile
- Construction MaterialsFrame, Stucco
- RoofPitched, Tile
- Lot FeaturesDrip Irrigation/Bubblers
- Pool FeaturesNone
- Association Fee CoversCommon Areas
- Builder NameD R Horton
- Water SourcePublic
- SewagePublic Sewer
Presenting Broker

Neighborhood Info
Santa Fe City Southwest
Santa Fe city southwest, the largest area of Santa Fe and still growing….
West Side
This older, family community boasts an eclectic mix of commercial development and mid-priced adobe structures. St. Anne’s church and Larragoite elementary school help create a neighborhood atmosphere.
Schools
- Elementary School: Pinon
- Junior High School: Milagro
- High School: Santa Fe
Listing Broker

D.R. Horton


























