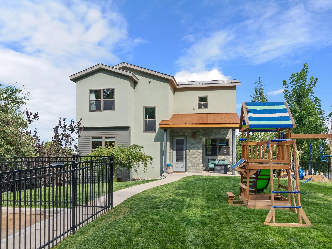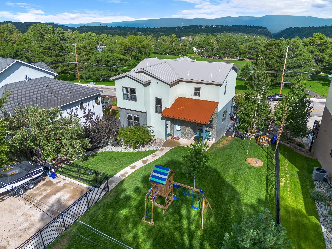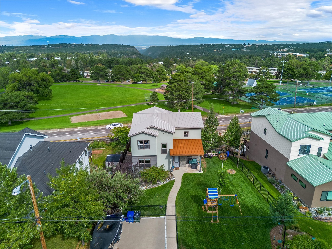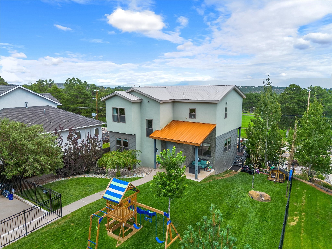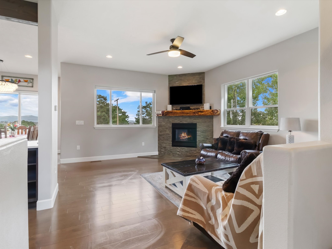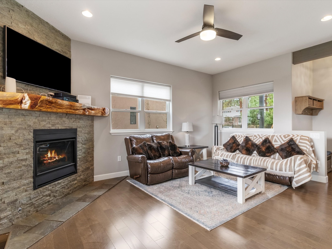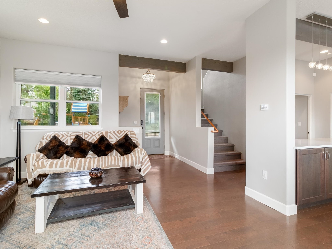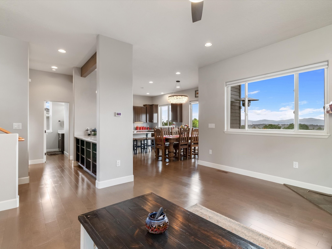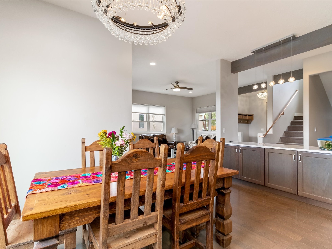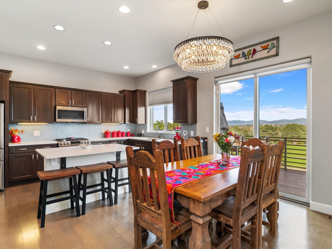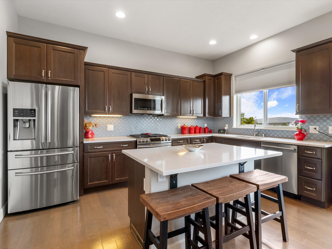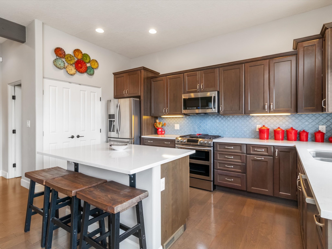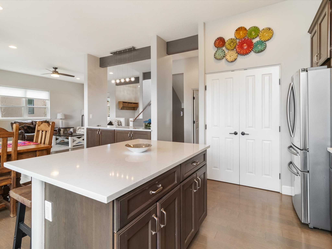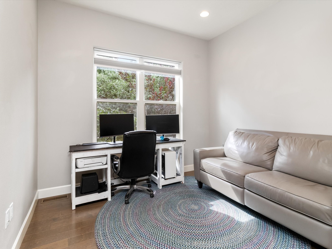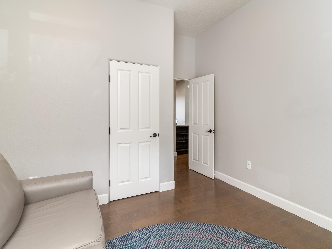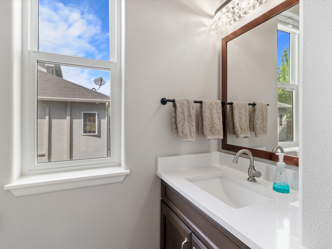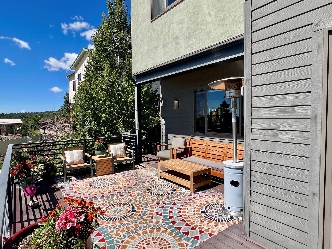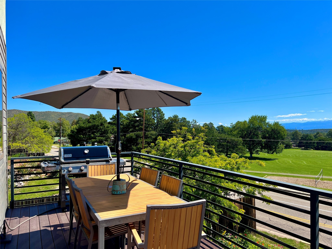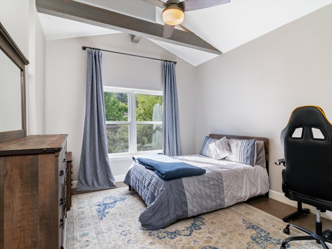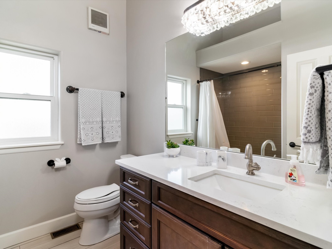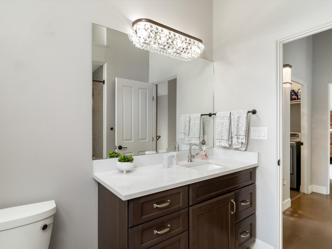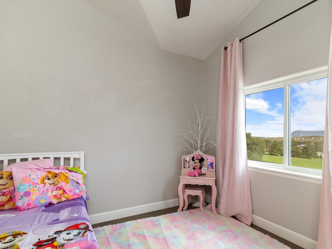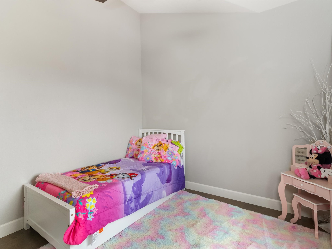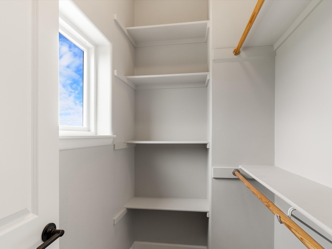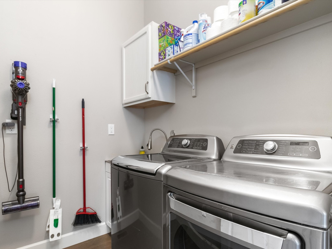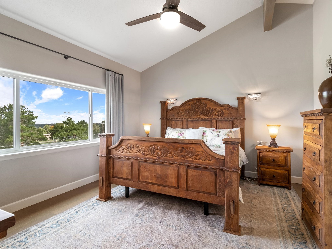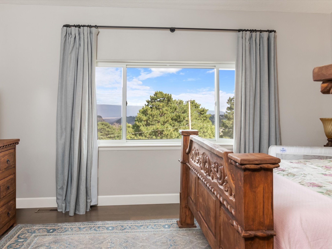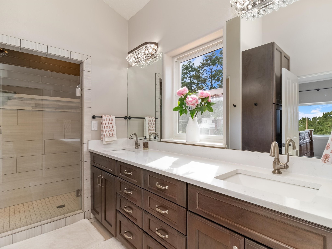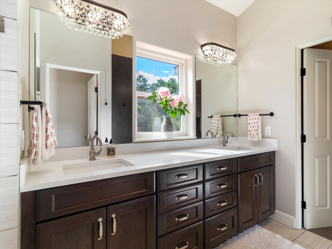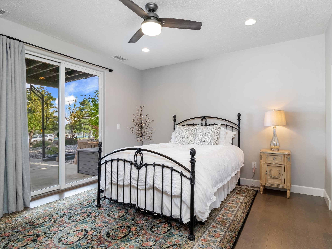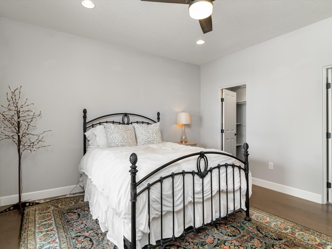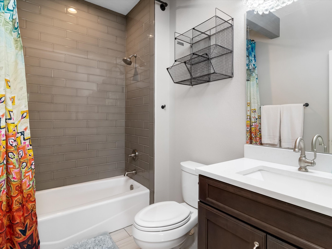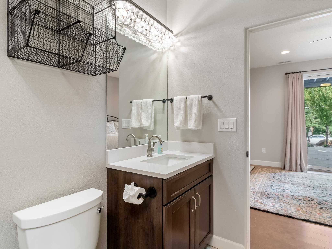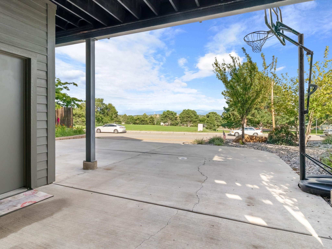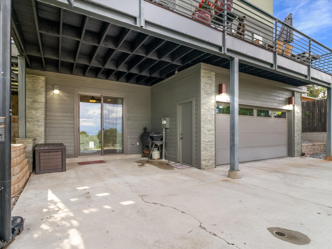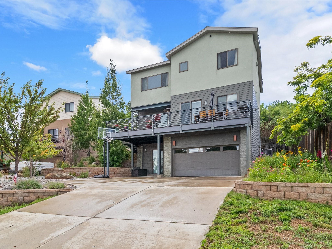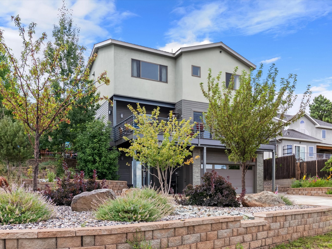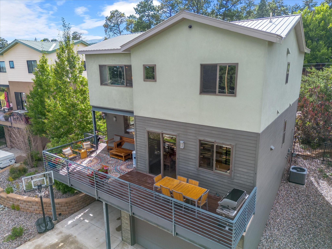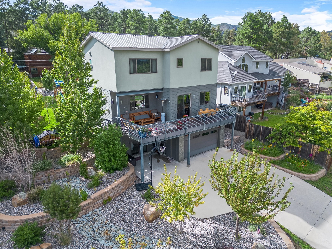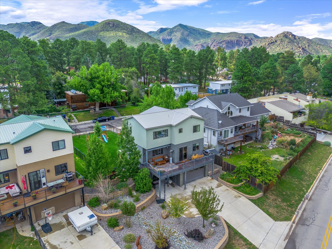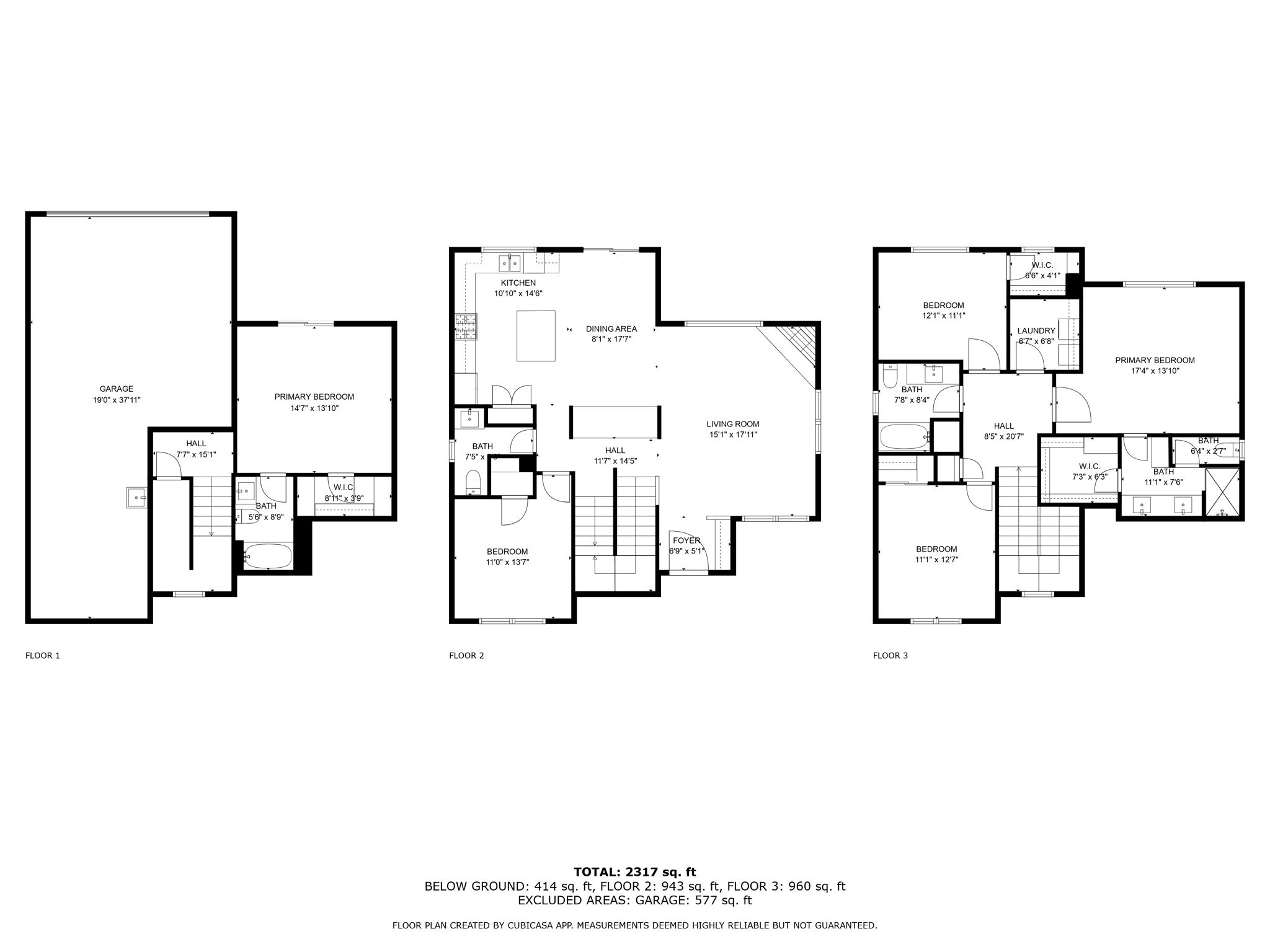2028 45th
- Price: $950,000
- MLS: 202403263
- Status: Active
- Type: Single Family Residence
- Acres: 0.18
- Area: 53-N Community
- Bedrooms: 5
- Baths: 4
- Garage: 3
- Total Sqft: 2,399
Property Description
Welcome to this stunning modern home, perfectly positioned to capture breathtaking views of the Sangre de Cristos mountains and the Rio Grande Valley. Whether you are indoors or outdoors, you will be surrounded by natural beauty.This spacious residence boasts 5 bedrooms and 3.5 baths, providing ample room for all your needs. The 3-car garage, conveniently accessible from North Road by Urban Park, offers plenty of parking and storage space.Built in 2017 by Alan Mascord Design Associates Inc., this home features high-end modern amenities, including refrigerated air, a tankless water heater, and an electric car charging port. The tall ceilings and thoughtful design create an open and airy ambiance throughout the house.The kitchen is a dream, featuring Quartz countertops, upgraded appliances, tall cabinets, and an island perfect for entertaining. Both the kitchen and bathrooms are adorned with elegant Quartz countertops. The cathedral ceilings with wood beams add a touch of rustic charm to the modern design, while the laminate wood floors, and tile offer a blend of style and durability.Located within the highly sought-after Mountain Elementary School district, this home provides excellent educational opportunities.The landscaped front yard is fully fenced, featuring beautifully maintained grass and trees, perfect for outdoor activities or simply relaxing. The backyard, adorned with wildflowers and gravel, includes a well-maintained driveway and a built-in watering system for easy maintenance.Experience the perfect blend of luxury, comfort, and natural beauty in this exceptional home.
Additional Information
- Type Single Family Residence
- Stories Multi/Split story
- Style Contemporary, Multi-Level
- Days On Market 138
- Garage Spaces3
- Parking FeaturesAttached, Direct Access, Garage, Tandem
- Parking Spaces6
- AppliancesDryer, Dishwasher, Gas Cooktop, Disposal, Microwave, Oven, Range, Refrigerator, Washer
- Interior FeaturesInterior Steps
- Fireplaces1
- Fireplace FeaturesGas
- HeatingFireplace(s), Natural Gas
- FlooringCarpet, Laminate, Tile
- RoofMetal
- Water SourcePublic
- SewagePublic Sewer
Presenting Broker

Neighborhood Info
Los Alamos
Los Alamos (The cottonwoods in Spanish) is a town built upon four mesas of the Pajarito Plateau and the adjoining White Rock Canyon. The townsite or “the hill” is one part of town while White Rock is also part of the town. Home to the Los Alamos National Laboratory, Los Alamos was founded to undertake the Manhattan Project.
Schools
- Elementary School: Mountain
- Junior High School: Los Alamos Middle School
- High School: Los Alamos High
Listing Broker

Realty One of New Mexico




