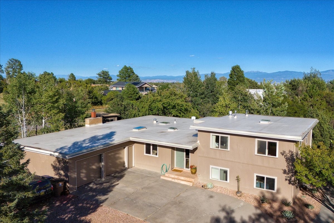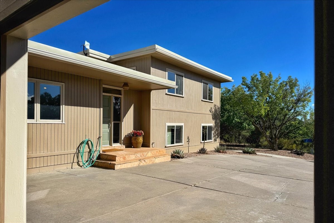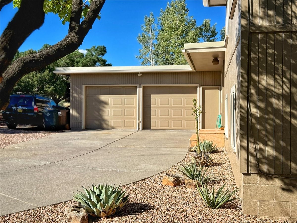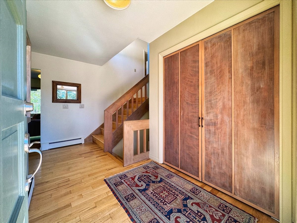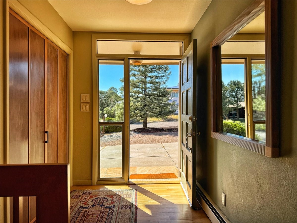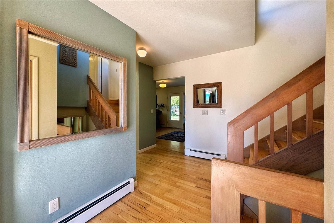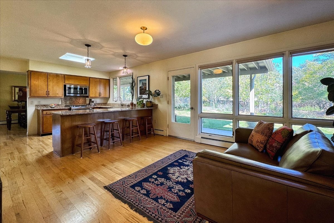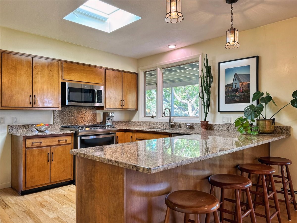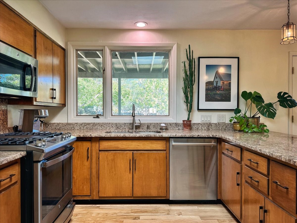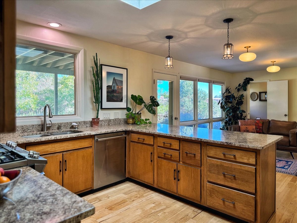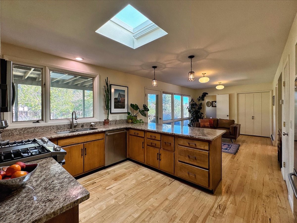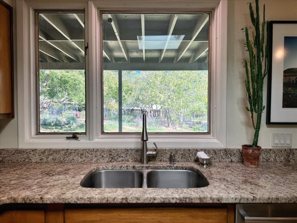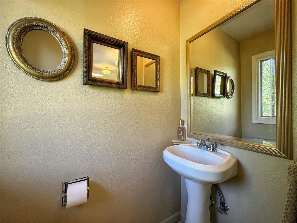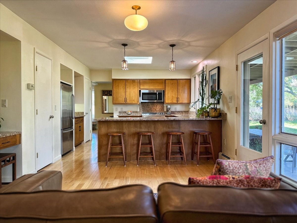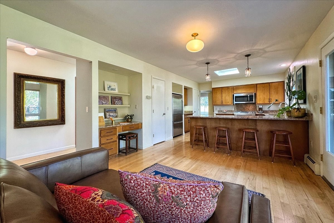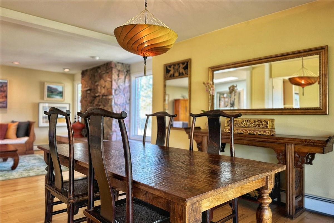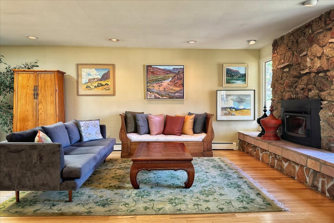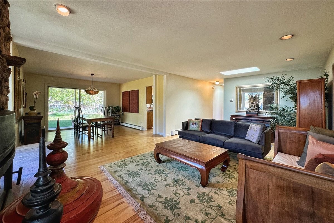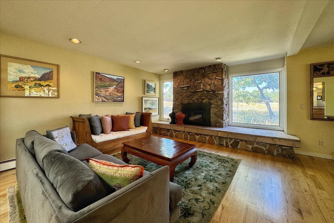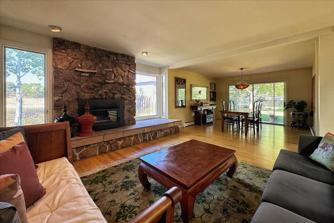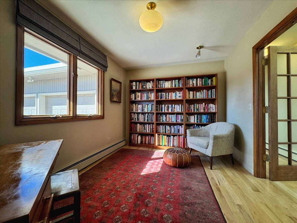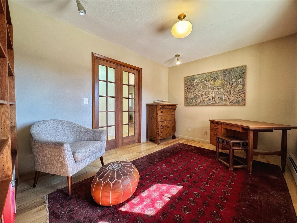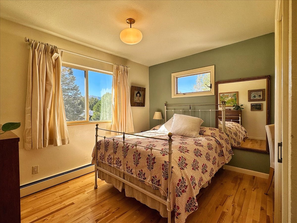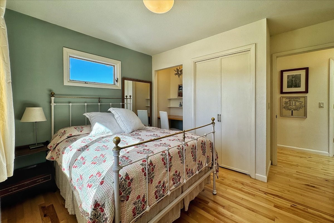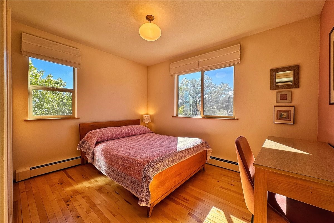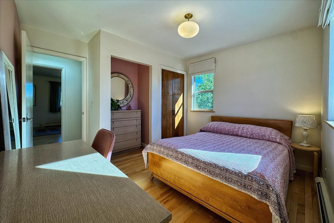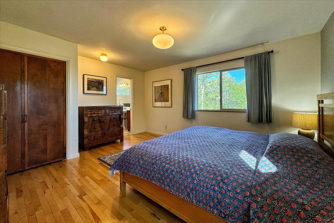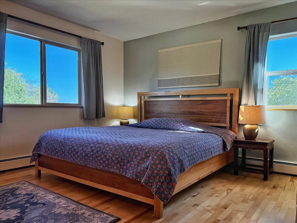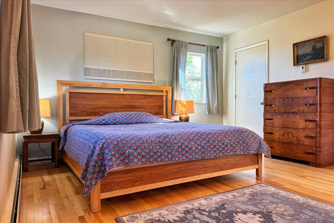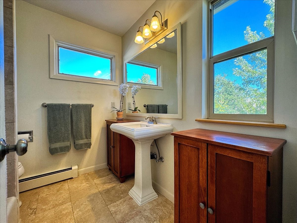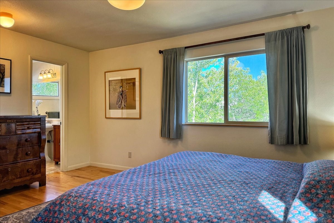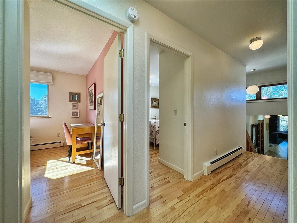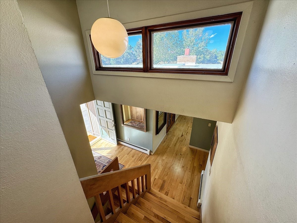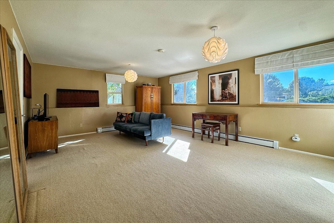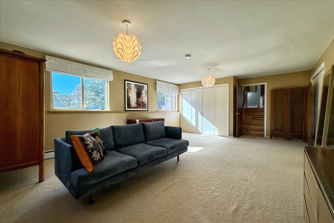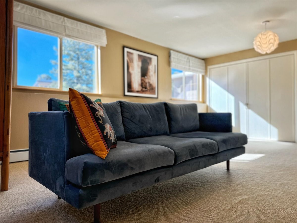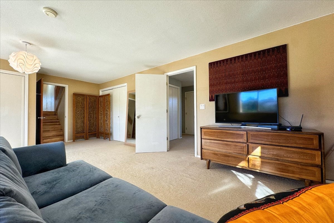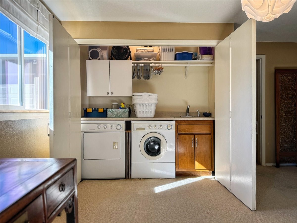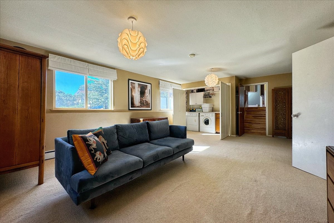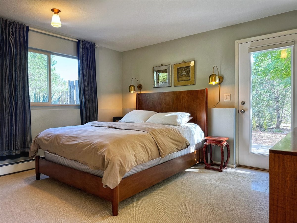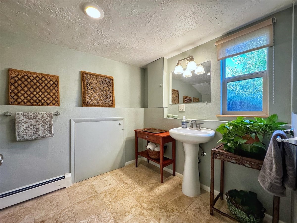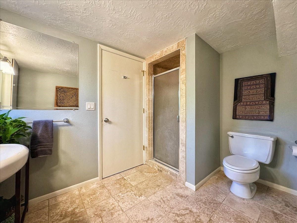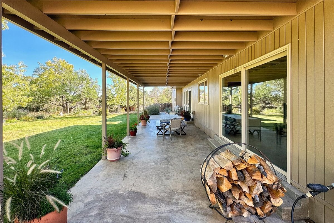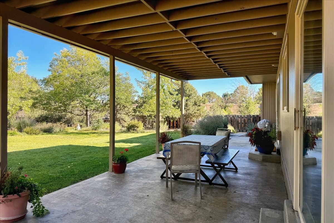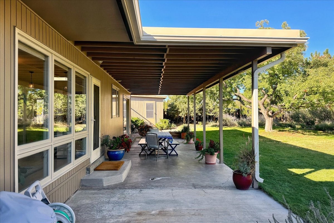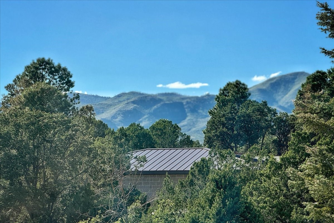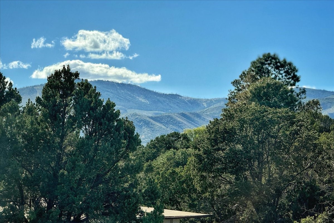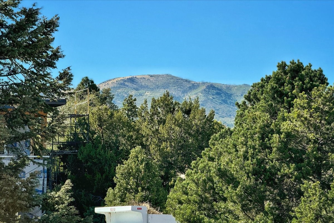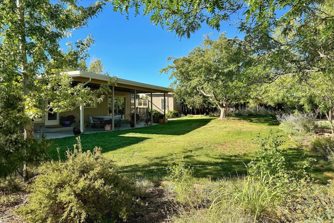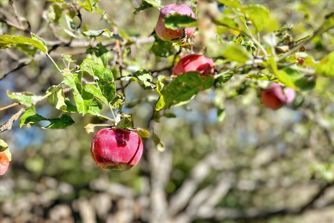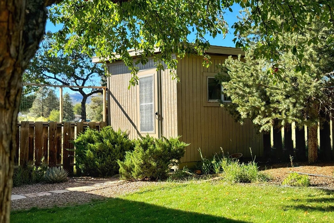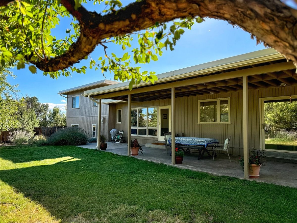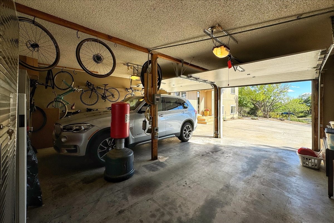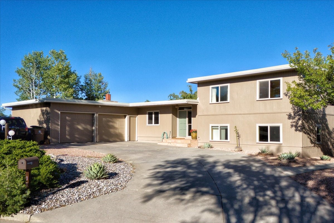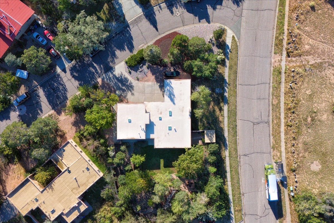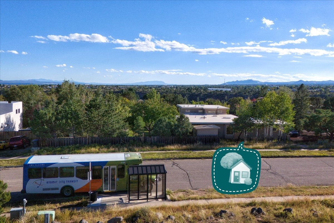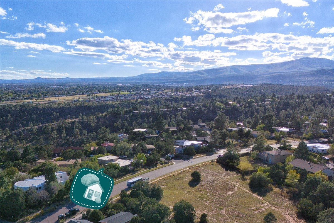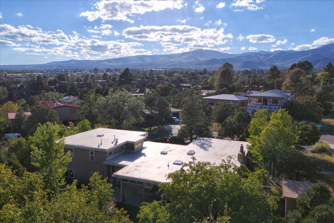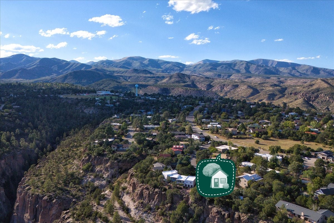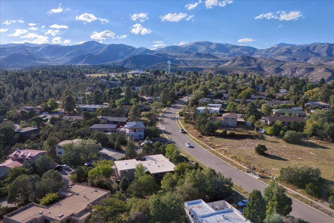118 Laguna Street
- Price: $749,000
- MLS: 202403750
- Status: Pending No Showings
- Type: Single Family Residence
- Acres: 0.43
- Area: 54-Barranca Mesa
- Bedrooms: 4
- Baths: 4
- Garage: 2
- Total Sqft: 2,680
Property Description
BACK ON THE MARKET! Mid-century modern meets classic contemporary in this spacious, light-filled, move-in-ready home. The open plan living dining area features hickory hardwood floors, a wood burning fireplace insert, and views onto both a sweeping county greenspace and a verdant back yard. Adjoining this formal area is a kitchen great room, with three pantry closets, a built-in desk area, and plenty of room for gathering while gazing out through the large picture windows to the lush garden space. The well-appointed kitchen features GE and Bosch stainless steel appliances, granite countertops, and walnut cabinets. Tucked around the corner is a bonus room, perfect for a home office, and made private by glass paned French doors. This floor also holds a powder room, convenient for guests. Upstairs, discover two bedrooms and a full bath as well as a large primary bedroom with its own ensuite bathroom. The green canopy of treetops offers privacy for the primary suite. The two secondary bedrooms boast views of Pajarito ski hill and Caballo Peak. The lower level offers a variety of possibilities: a large recreational area, an independent guest suite or a studio apartment, complete with a separate entrance and an additional bedroom and bathroom. The oversized, finished 2-car garage allows extra space for sports equipment and a well-lit work area. Outside, enjoy the expansive lot, complete with drip and sprinkler systems for easy maintenance and a large, well-maintained shed perfect for hobbies, playhouse, storage, and more. Two apple trees, a peach tree and a nectarine tree create an intimate orchard oasis. Offering a lovely sense of privacy and the perfect perch for birding and wildlife viewing, the property also boasts proximity to public transportation. This home perfectly combines practicality with understated elegance. Don't miss the opportunity to own this charming property!
Additional Information
- Type Single Family Residence
- Stories Multi/Split story
- Style Contemporary, Multi-Level
- Days On Market 87
- Garage Spaces2
- Parking FeaturesAttached, Garage, RV Access/Parking
- Parking Spaces5
- AppliancesDryer, Dishwasher, Disposal, Microwave, Oven, Range, Refrigerator, Water Heater, Washer
- UtilitiesHigh Speed Internet Available, Electricity Available
- Interior FeaturesInterior Steps
- Fireplaces1
- Fireplace FeaturesWood Burning Stove
- HeatingBaseboard, Hot Water
- FlooringCarpet, Tile, Wood
- Construction MaterialsWood Siding
- RoofFlat, Other, See Remarks
- Lot FeaturesDrip Irrigation/Bubblers
- Pool FeaturesNone
- SewagePublic Sewer
Presenting Broker

Neighborhood Info
Los Alamos
Los Alamos (The cottonwoods in Spanish) is a town built upon four mesas of the Pajarito Plateau and the adjoining White Rock Canyon. The townsite or “the hill” is one part of town while White Rock is also part of the town. Home to the Los Alamos National Laboratory, Los Alamos was founded to undertake the Manhattan Project.
Schools
- Elementary School: Barranca
- Junior High School: Los Alamos Middle School
- High School: Los Alamos High
Listing Broker

RE MAX First



