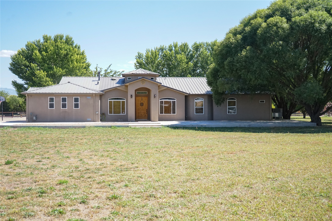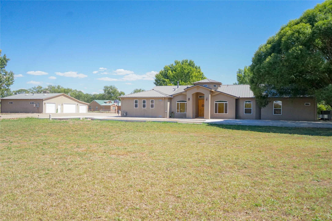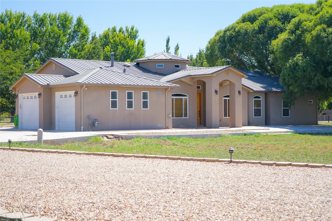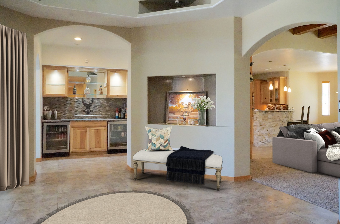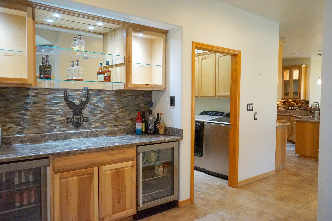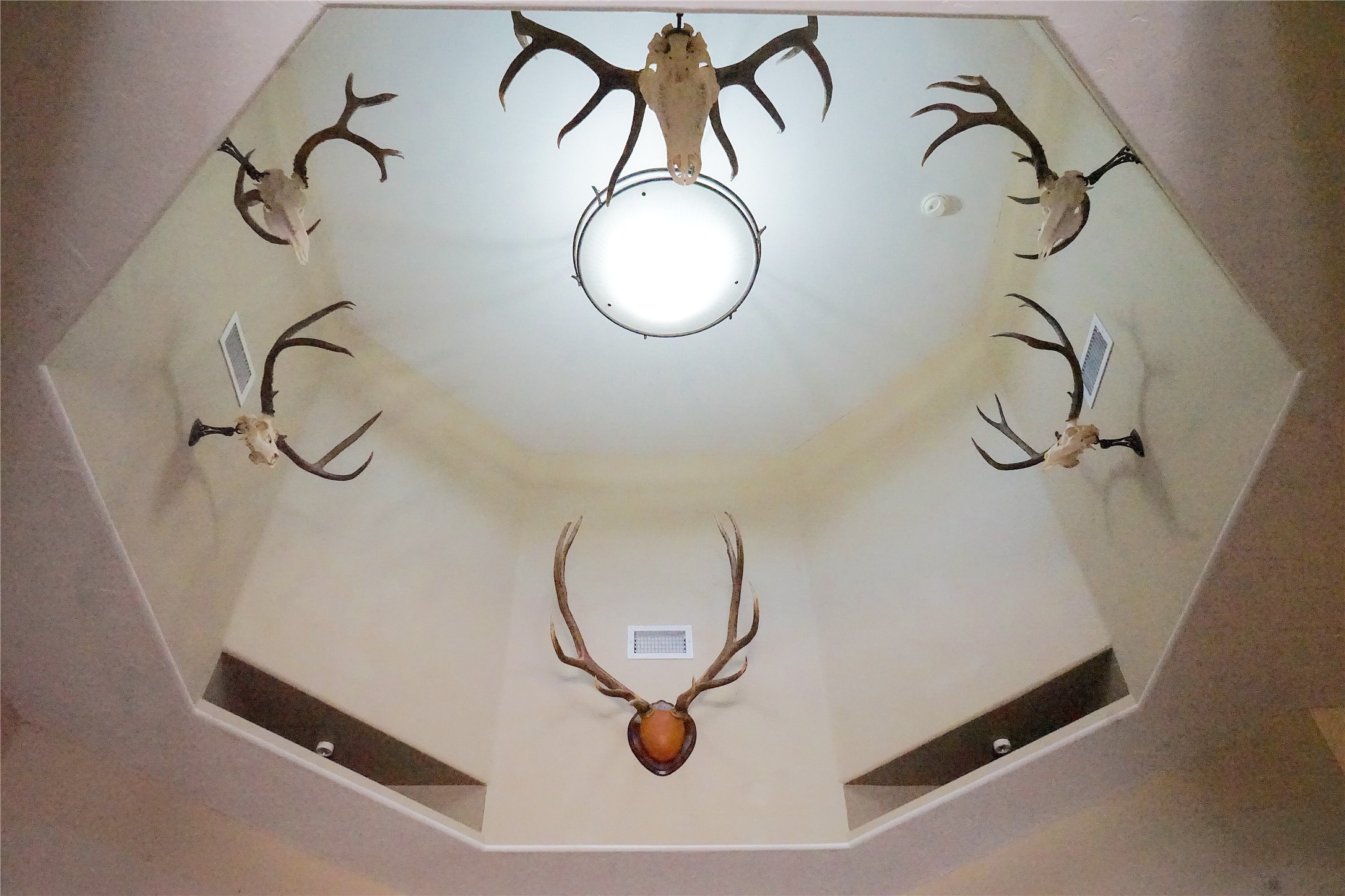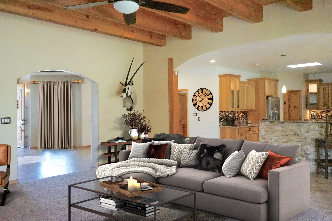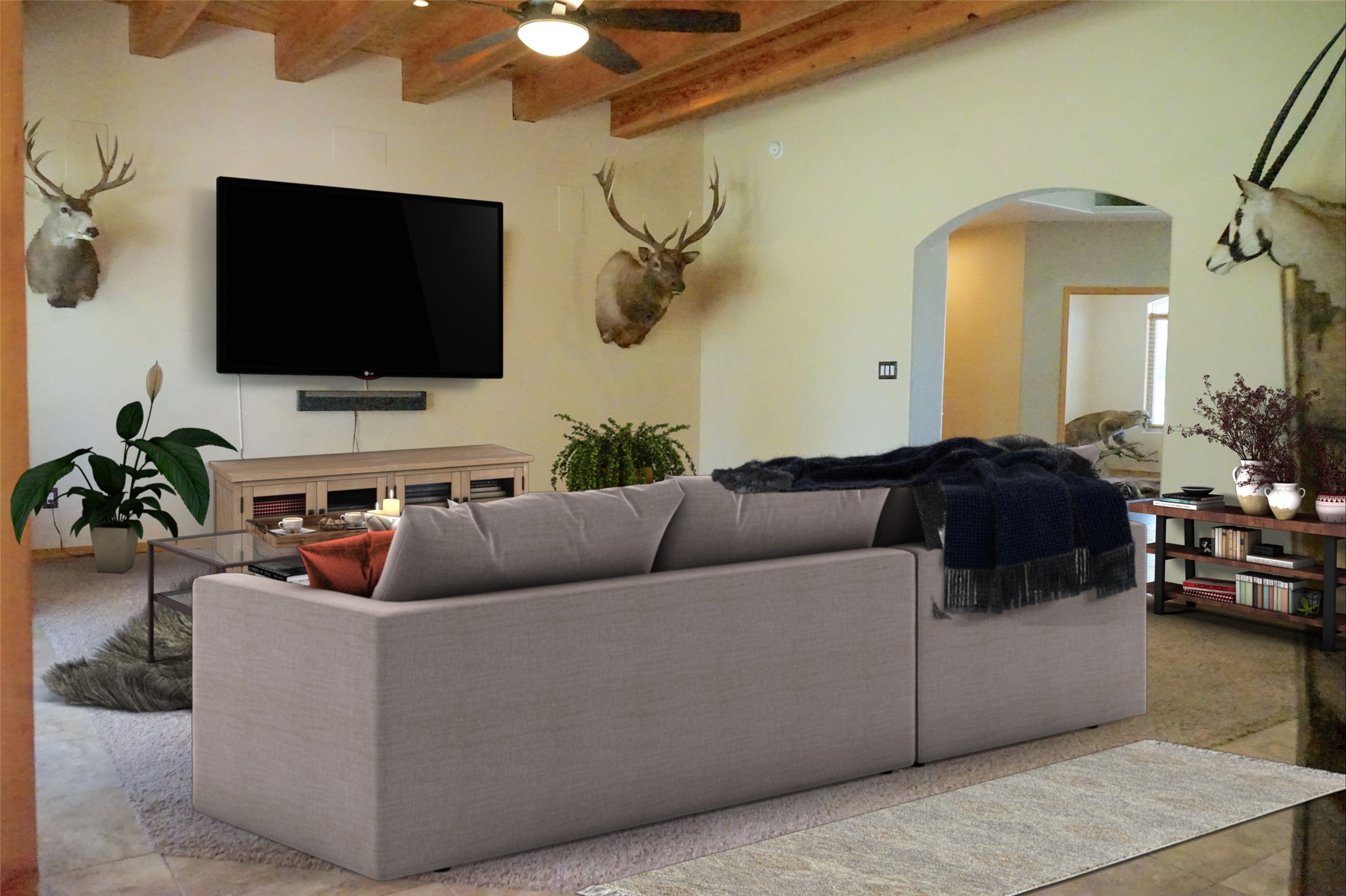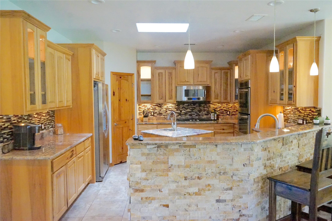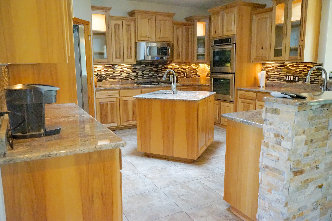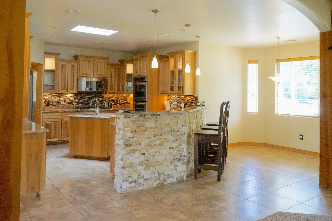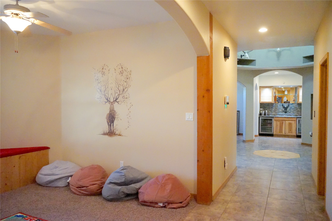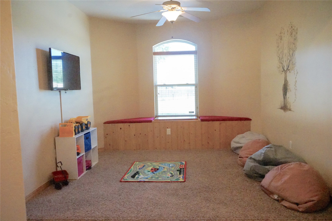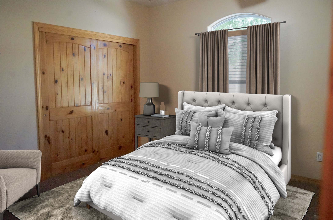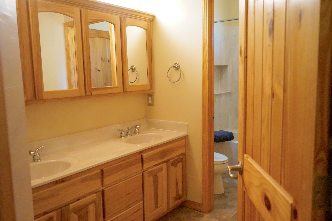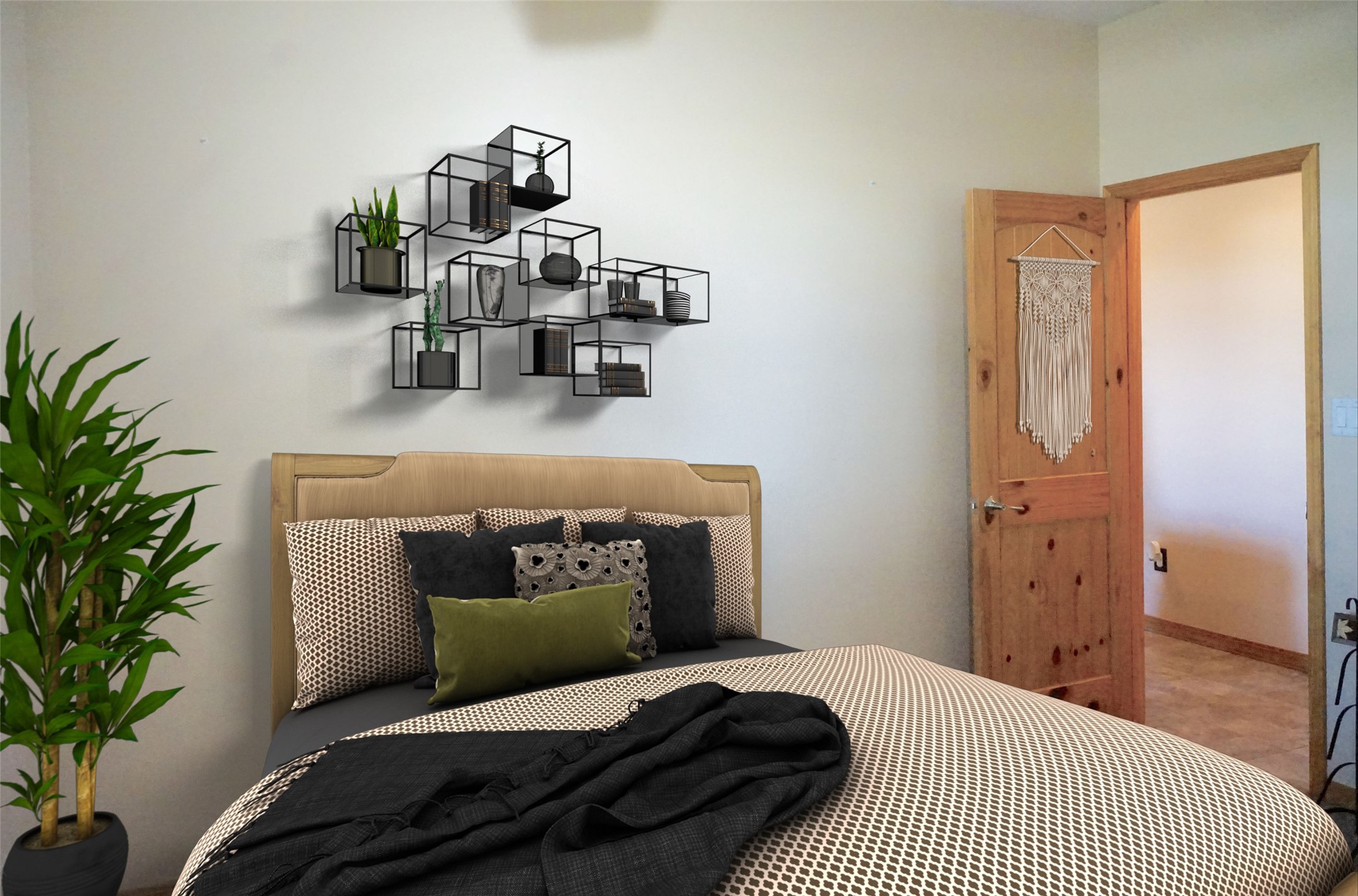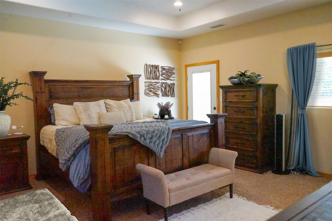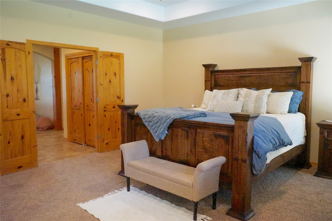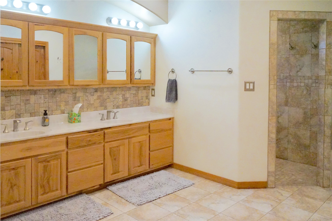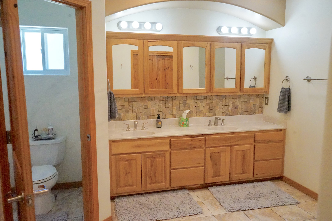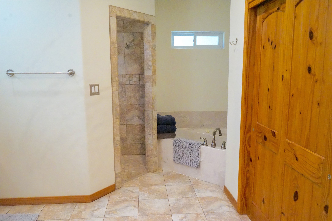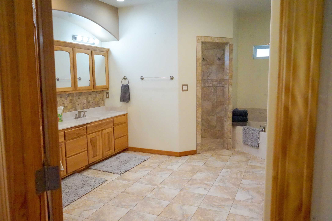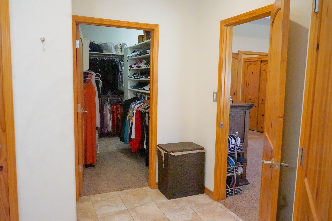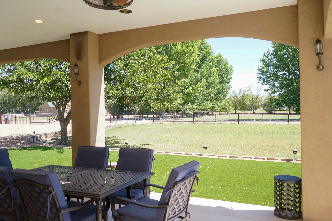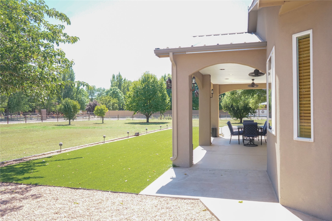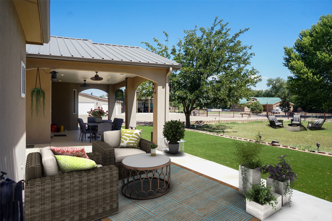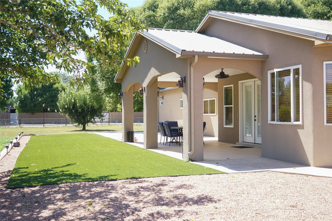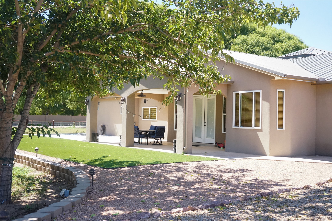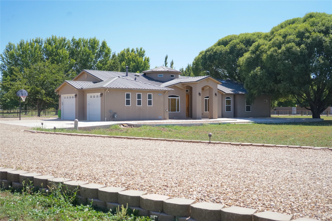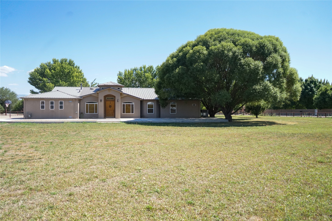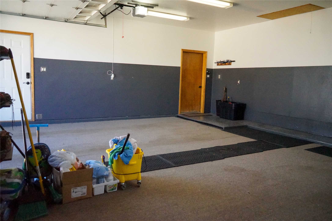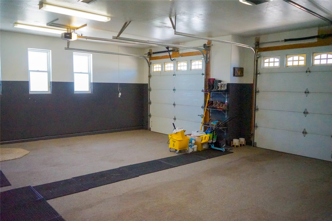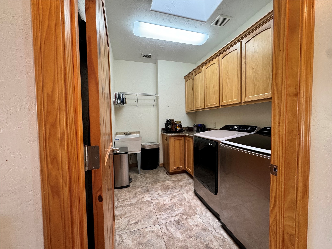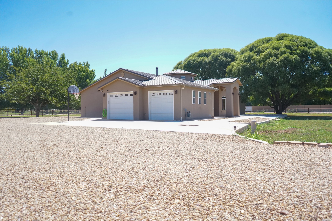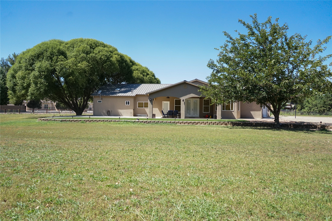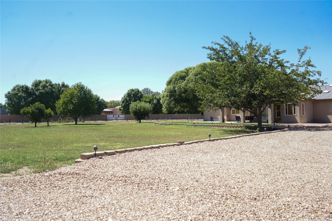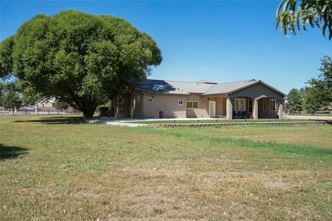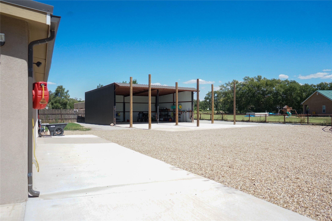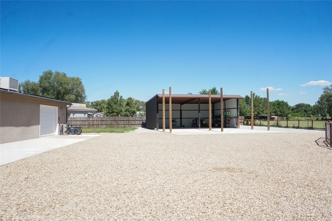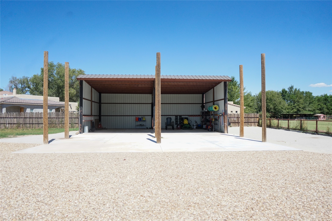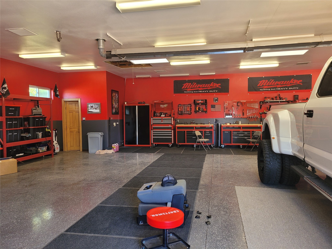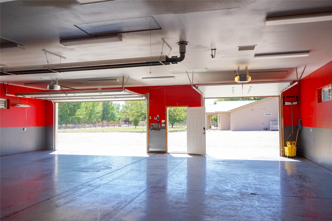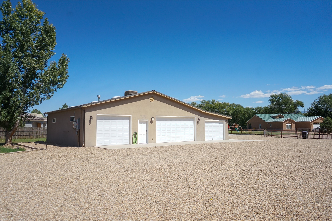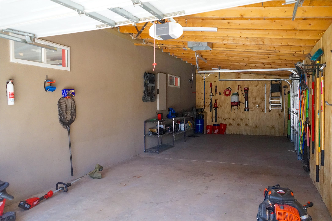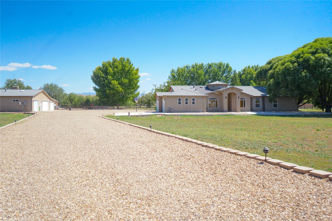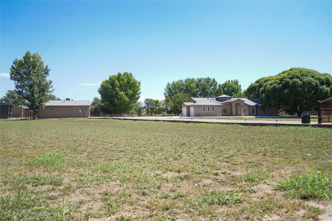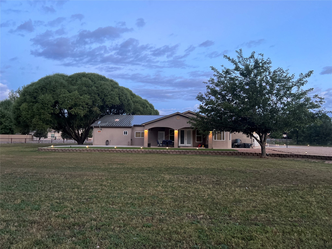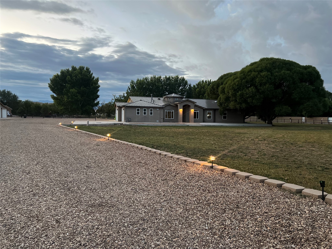8 Tuki Court
- Price: $889,000
- MLS: 202404036
- Status: Pending No Showings
- Type: Single Family Residence
- Acres: 2.23
- Area: 79-Valencia County
- Bedrooms: 3
- Baths: 4
- Garage: 7
- Total Sqft: 3,007
Property Description
Savor the feel of the country with all the convenience of in-town living. 8 Tuki Court welcomes you with a massive amount of room to breathe. The 3,007 square foot home sits on 2.23 acres and welcomes all of your ideas. Horses, outdoor toys, pets, family, friends...this house can accommodate all of your ideas. The interior boasts a circular foyer with nichos and lighting awaiting your prized collection to be showcased. An oversized living room creates a perfect space to gather as it flows so easily to the open concept dining room with lots of natural light, the gorgeous kitchen with top notch appliances and cabinetry as well as the recently installed wet bar or coffee bar with sink, lighting, glass cabinets and tiled backsplash. Entertaining is easy with more room to accommodate guests in the formal dining area as well. The bedrooms are spacious and thoughtfully planned for privacy. The primary suite lends enough room for large furniture, an over-sized primary bathroom with tub and walk-in shower as well as an oversized walk-in closet to stay organized. Enjoy your morning coffee or evening cocktail on the patio with access from the primary suite or living area. So many outdoor spaces to create a relaxing getaway. The car enthusiast will be over the moon with the attached 2 car garage and the detached heated garage/workshop able to accommodate 5 more cars or toys of your choice and its own bathroom.. Bring the RV or boat there is room for them as well in the carport that is ready for expansion! Save money this winter with the recent solar panel install. So much to see, it is a must in person.
Additional Information
- Type Single Family Residence
- Stories One story
- Style Ranch
- Days On Market 61
- Garage Spaces7
- Parking FeaturesAttached, Carport, Detached, Garage, Heated Garage, RV Access/Parking
- Parking Spaces10
- AppliancesDryer, Dishwasher, Gas Cooktop, Disposal, Microwave, Oven, Range, Refrigerator, Washer
- UtilitiesElectricity Available
- Interior FeaturesWet Bar, No Interior Steps
- HeatingForced Air
- Security FeaturesDead Bolt(s), Security Gate, Heat Detector, Smoke Detector(s)
- Construction MaterialsFrame, Stucco
- RoofMetal, Pitched
- Horses AllowedYes
- Other StructuresOutbuilding, Storage
- SewageSeptic Tank
Presenting Broker

Schools
- Elementary School: Peralta Elementary
- Junior High School: Unknown
- High School: Valencia High School
Listing Broker

Realty One of Santa Fe



