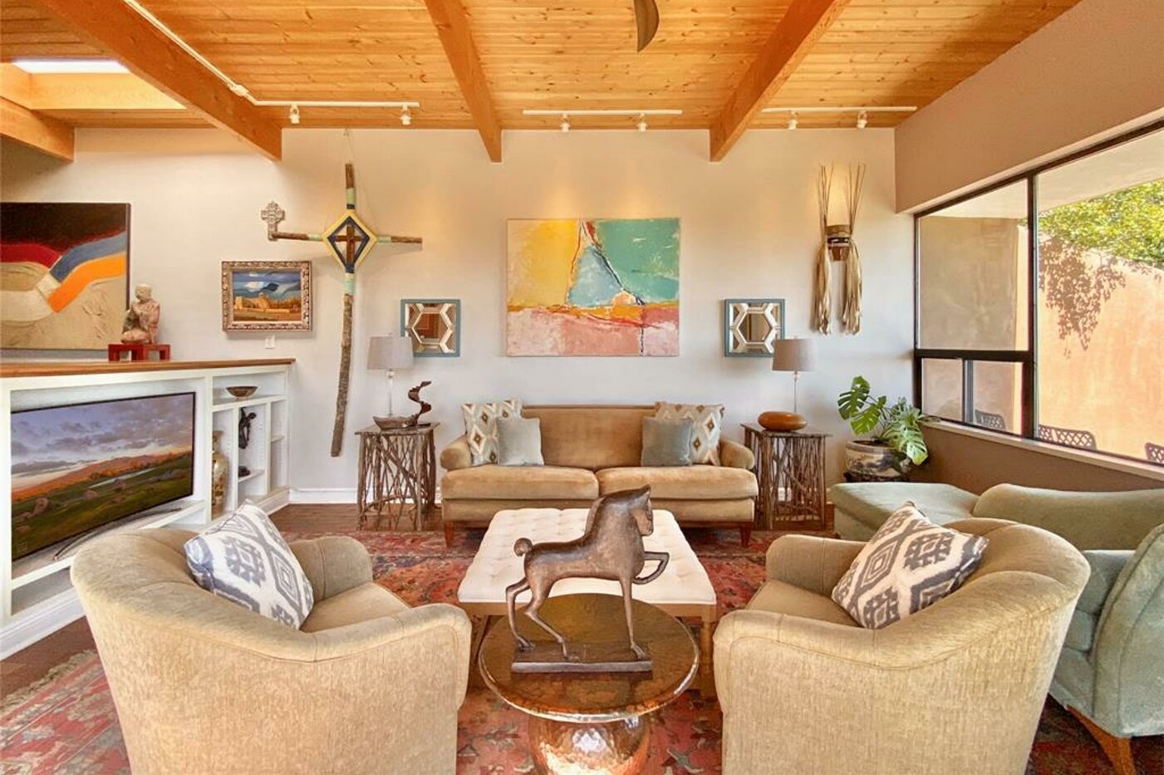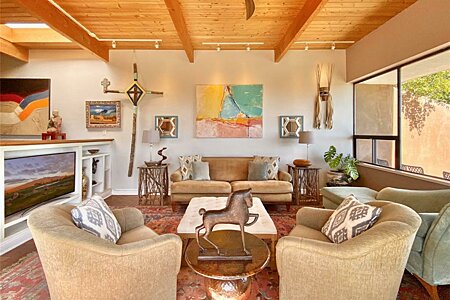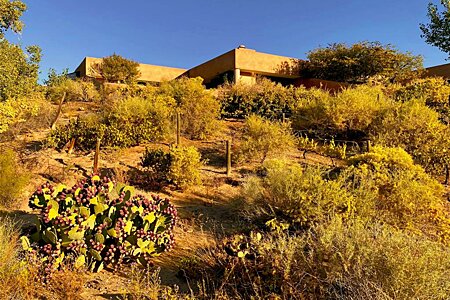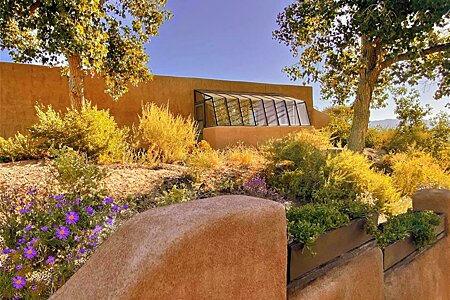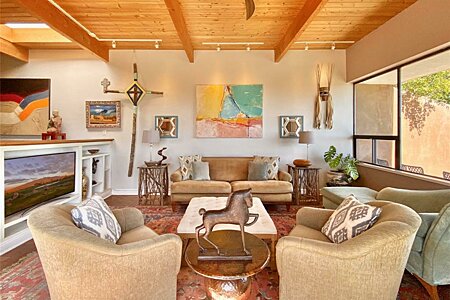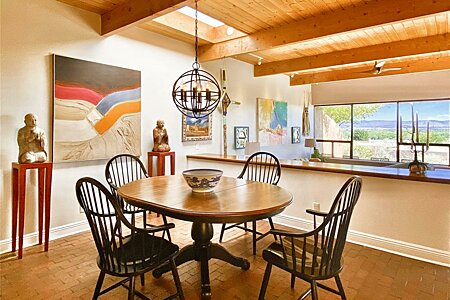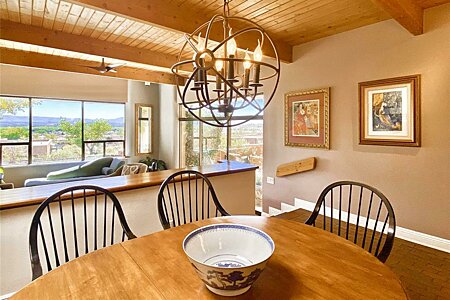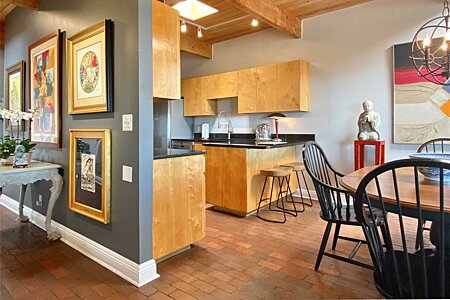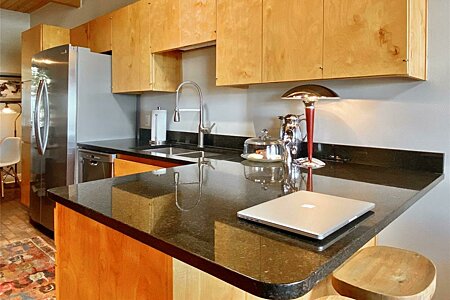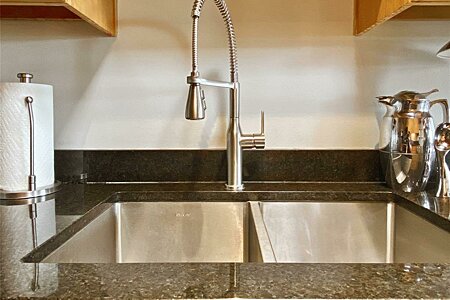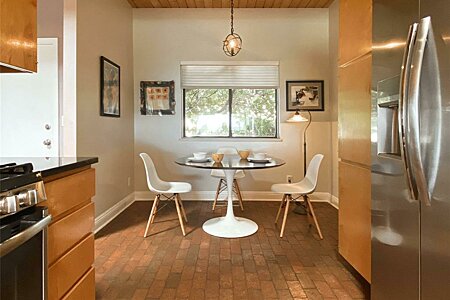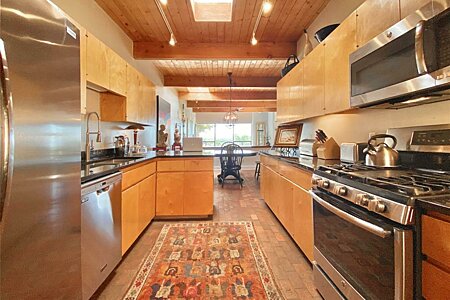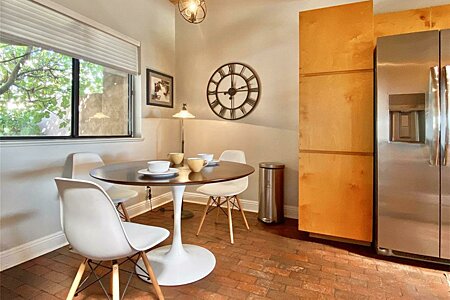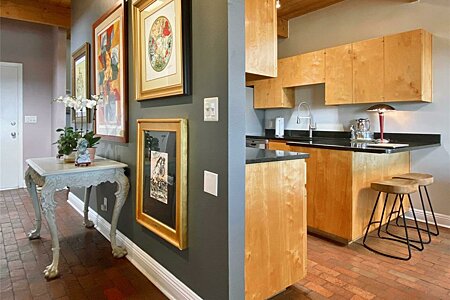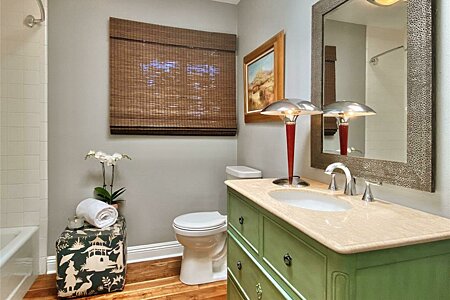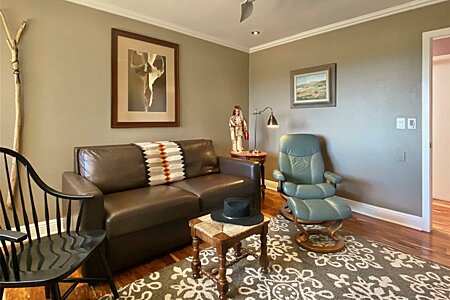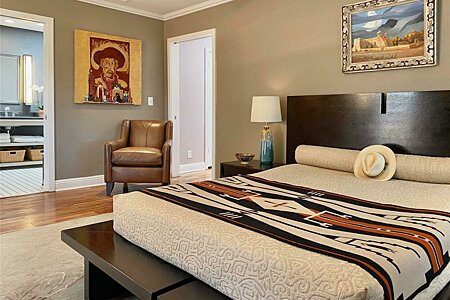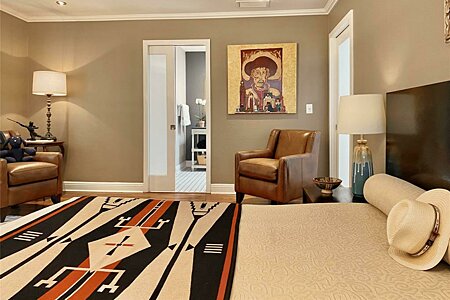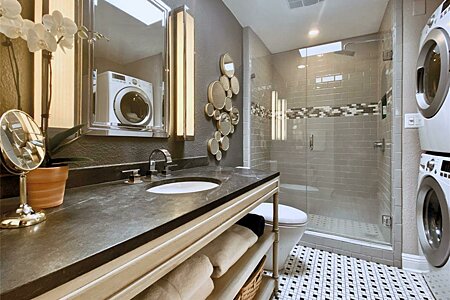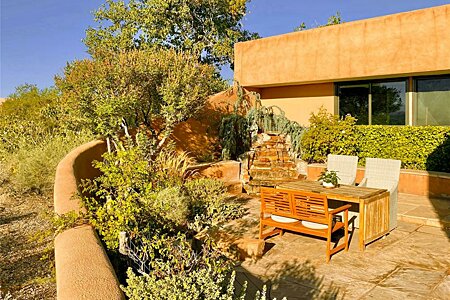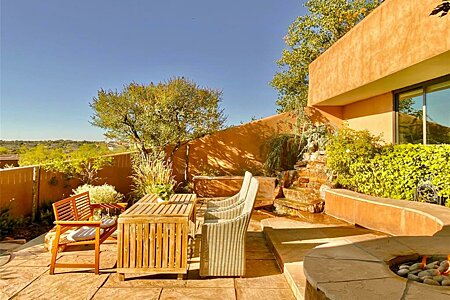30 Mill Road NW
- Price: $475,000
- MLS: 202404208
- Status: Pending No Showings
- Type: Single Family Residence
- Acres: 0.08
- Area: 18-Bernalillo Cnty
- Bedrooms: 2
- Baths: 2
- Garage: 2
- Total Sqft: 1,636
Property Description
WELCOME HOME! - THE perfect high desert retreat in the highly desirable La Luz planned community. The award winning design by Architects Antoine Predock and H. Barker, features expansive views, amazing light, masterful use of adobe, wood and brick. The beautifully appointed corner residence features a perfectly scaled Great Room with amazing views, high ceilings, custom built-ins and fireplace. It overlooks a landscaped terrace with water feature. The Open Plan living extends into the Dining Alcove with skylight, to the kitchen island, new countertops, original maple cabinets and Breakfast Nook off the intimate patio. The en-suite Main Bedroom has a new Bathroom, Laundry, Custom Closet and Sunroom. Plus an extra Bedroom, Bathroom + plenty of closets, 2 car Garage and a Community Pool too! Antoine Predock was the Architect of the initial phase of the La Luz planned community in the 1960s. Construction began in 1968. Architect Hildreth Barker who followed Predock's aesthetic was the Architect of record for the expansion which took place from 1974 to 1976.
Additional Information
- Type Single Family Residence
- Stories One story
- Style Contemporary
- Days On Market 42
- Garage Spaces2
- Parking FeaturesAttached, Garage
- Parking Spaces4
- AppliancesDryer, Dishwasher, Disposal, Microwave, Oven, Range, Refrigerator, Water Heater, Washer
- UtilitiesHigh Speed Internet Available
- Interior FeaturesInterior Steps
- Fireplaces2
- Fireplace FeaturesGas, Wood Burning
- HeatingForced Air
- FlooringBrick, Laminate, Tile
- Security FeaturesFire Alarm, Heat Detector, Smoke Detector(s)
- Construction MaterialsAdobe, Frame, Stucco
- RoofBitumen
- Pool FeaturesNone, Association
- Association AmenitiesClubhouse, Barbecue, Pool
- Association Fee CoversCommon Areas, Maintenance Structure, Recreation Facilities, Road Maintenance, Security
- Builder NameOvenwest Corporation
- SewagePublic Sewer
Presenting Broker

Schools
- Elementary School: Chaparral
- Junior High School: Unknown
- High School: Unknown



