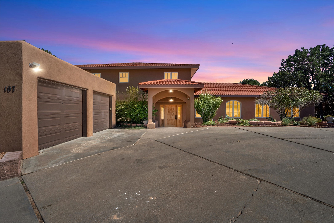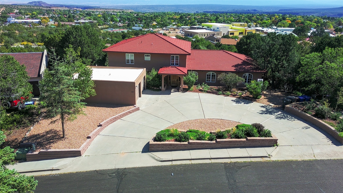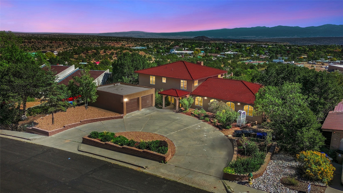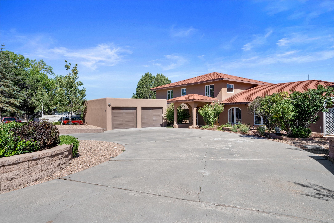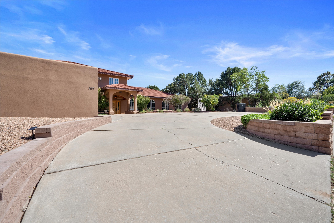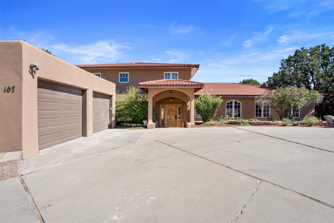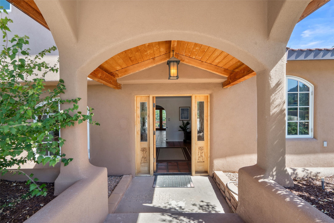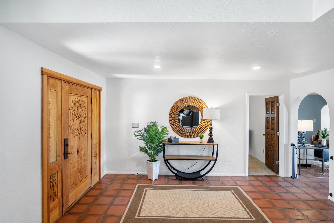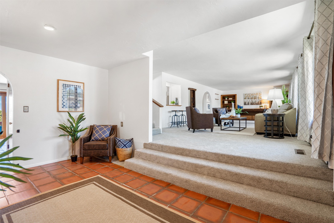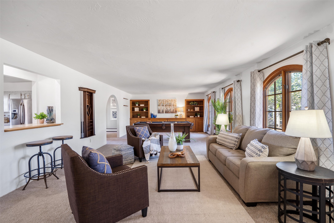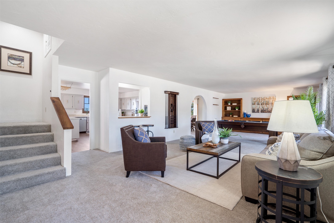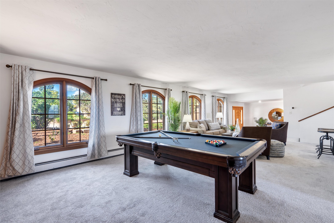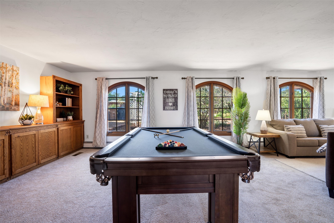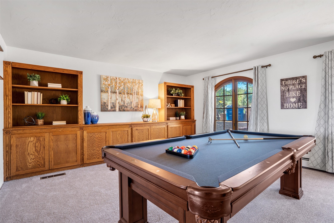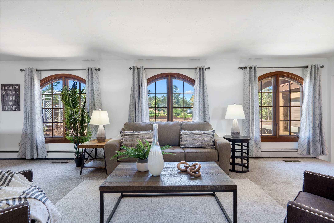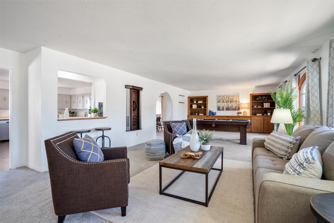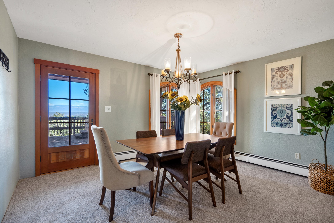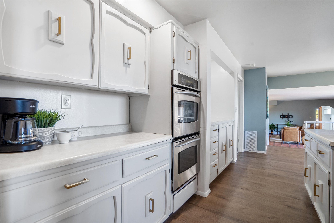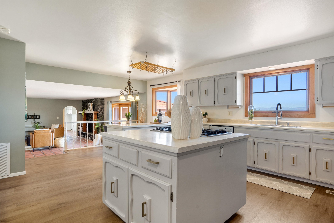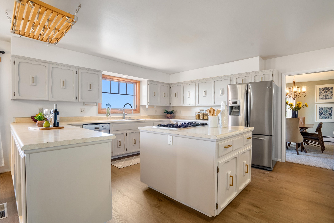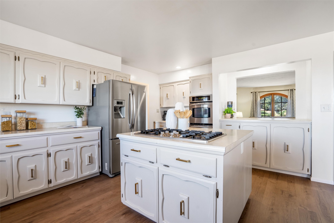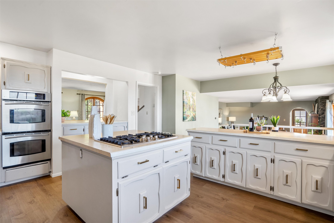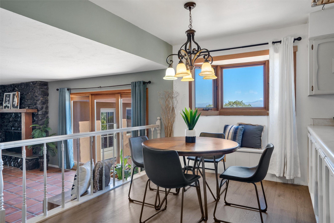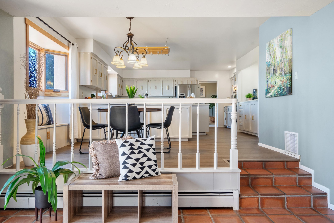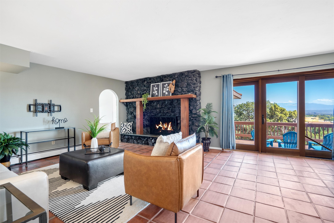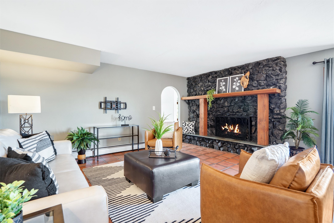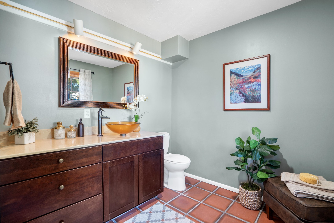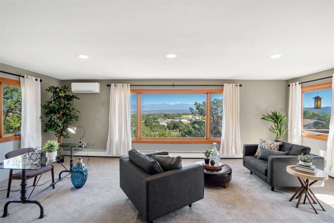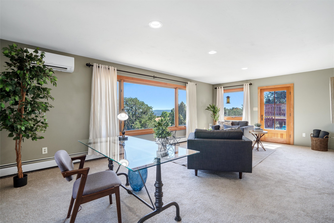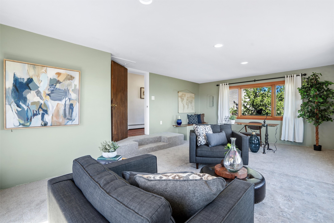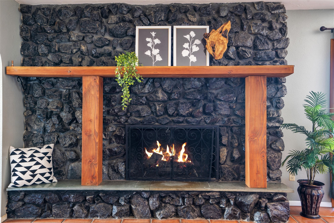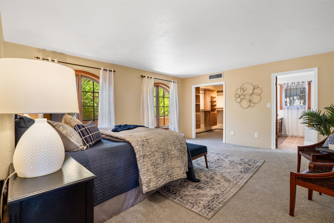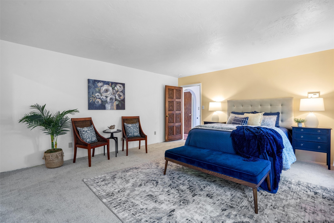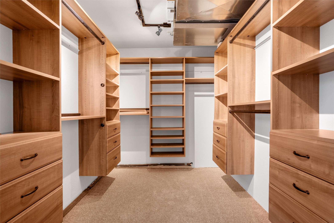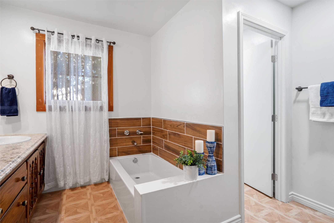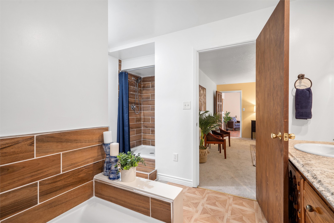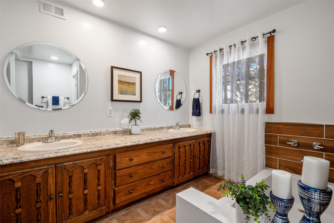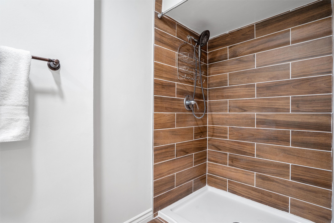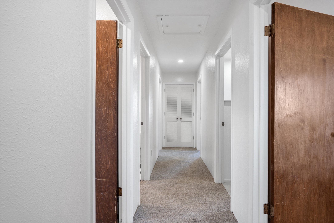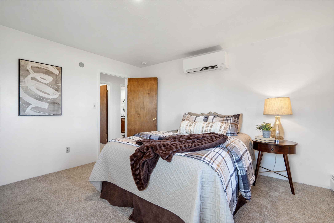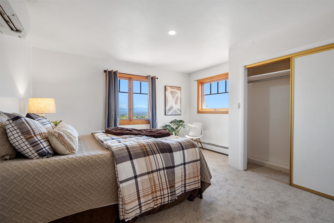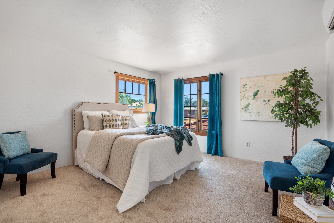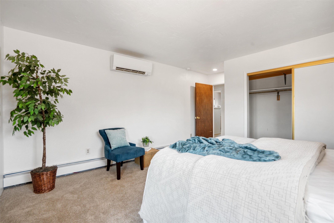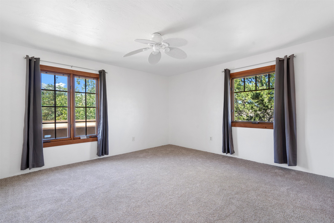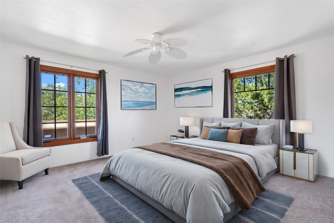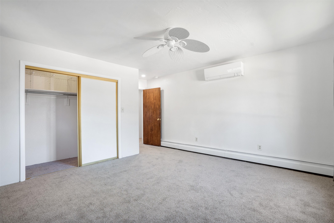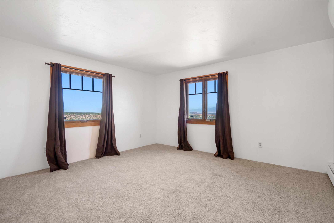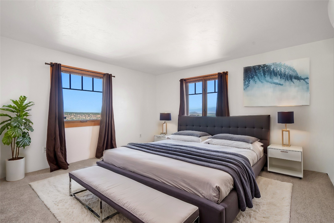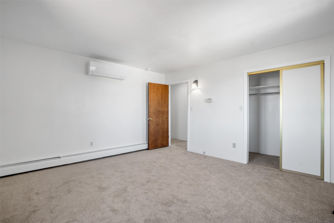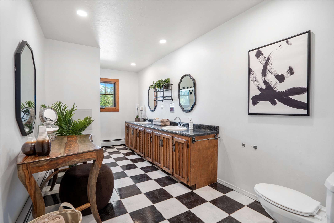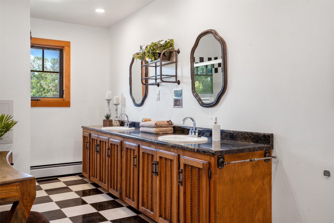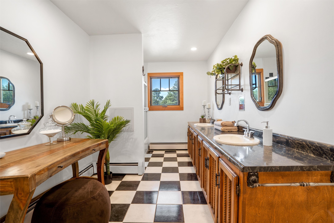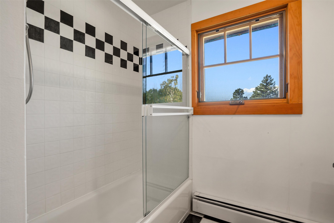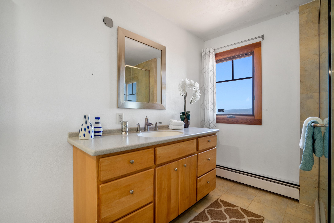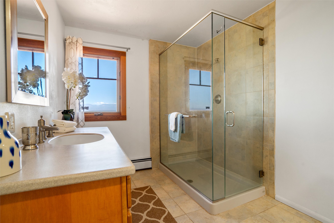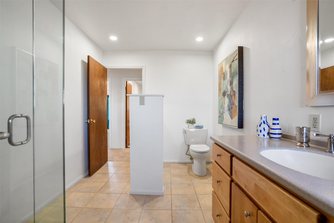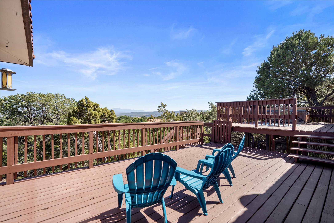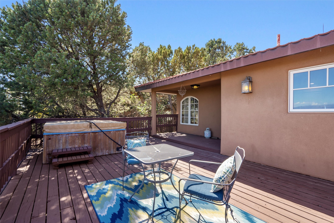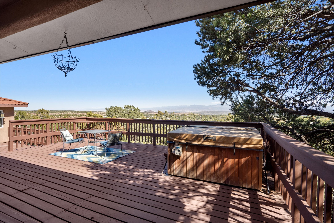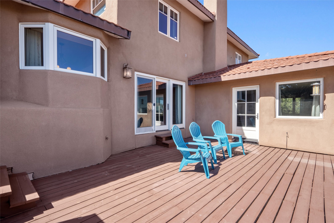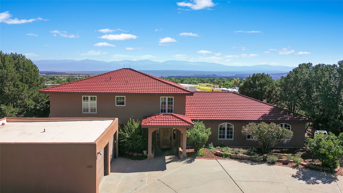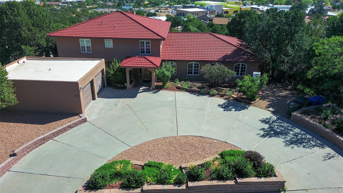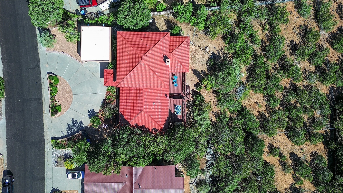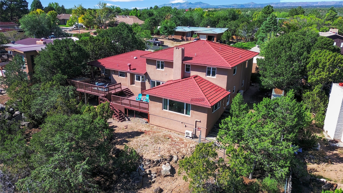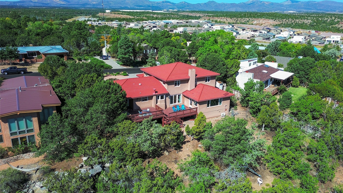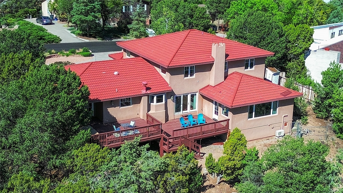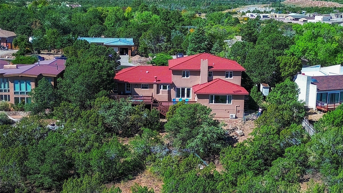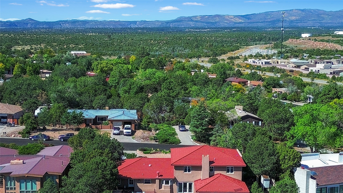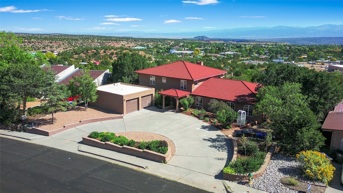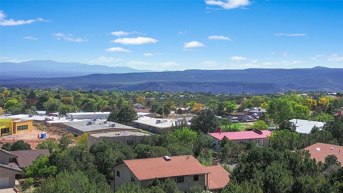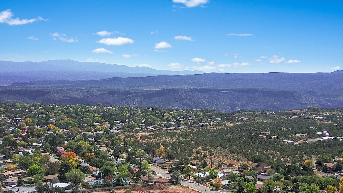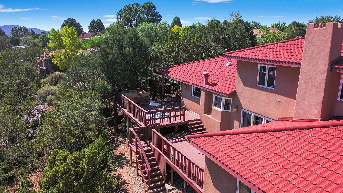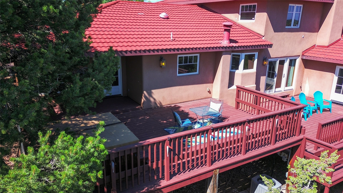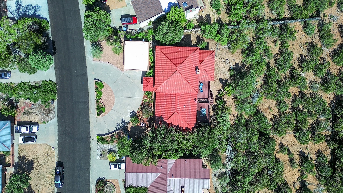107 La Vista
- Price: $899,000
- MLS: 202404234
- Status: Sold
- Type: Single Family Residence
- Acres: 0.59
- Area: 57-White Rock
- Bedrooms: 5
- Baths: 4
- Garage: 2
- Total Sqft: 4,108
- Sell Date: 04-29-2025
- Listing Agency: EXIT Realty Advantage NM
- Selling Agency: Realty One of Santa Fe
Property Description
*Major Price Reduction - Motivated Sellers!* This stunning 5-bedroom, 4-bathroom home, boasting over 4,000 sq. ft., offers breathtaking views of the Sangre de Cristo mountains. As you enter through the custom solid wood carved door, you're welcomed into a spacious and versatile living room, perfect for relaxing or entertaining. The formal dining room, with direct access to a large deck, is ideal for hosting meals while soaking in the picturesque surroundings. The expansive kitchen features light-colored cabinetry, an eat-in breakfast nook, a view from the sink, new flooring, and updated appliances. Adjacent to the kitchen is a cozy family room with a beautiful stone fireplace. The main floor also includes a convenient storage room with an extra refrigerator, a laundry area, and a half-bathroom. The primary suite on the main level features a generous closet and an en-suite bathroom with a separate tub and shower. An additional large bonus room, lined with view-filled windows, offers endless possibilities--whether as a family room, home office, theater, or more. Upstairs, you'll discover four more spacious bedrooms and two bathrooms, providing ample space for family or guests. Sitting on a .50-acre lot, the backyard features a large deck with two distinct areas for outdoor entertaining, all while taking in the spectacular mountain views. The front yard is adorned with perennial plantings and a large circular driveway, leading to a detached two-car garage, adding to the home's appeal. New paint and carpet throughout, Anderson windows, and mini-split heating/cooling units keep the home cozy and comfortable.With its exceptional views, flexible spaces, and inviting layout, 107 La Vista is the perfect place to call home.
Additional Information
- Type Single Family Residence
- Stories Two, Multi/Split story
- Style Multi-Level, Spanish
- Days On Market 185
- Garage Spaces2
- Parking FeaturesDetached, Garage
- Parking Spaces6
- AppliancesDishwasher, Gas Cooktop, Disposal, Oven, Range, Refrigerator
- UtilitiesElectricity Available
- Interior FeaturesInterior Steps
- Fireplaces1
- Fireplace FeaturesWood Burning
- HeatingBaseboard, Ductless, Hot Water
- FlooringCarpet, Laminate, Tile
- Construction MaterialsBlock, Frame, Concrete, Stucco
- RoofTile
- SewagePublic Sewer
Presenting Broker

Neighborhood Info
Los Alamos
Los Alamos (The cottonwoods in Spanish) is a town built upon four mesas of the Pajarito Plateau and the adjoining White Rock Canyon. The townsite or “the hill” is one part of town while White Rock is also part of the town. Home to the Los Alamos National Laboratory, Los Alamos was founded to undertake the Manhattan Project.
Schools
- Elementary School: Pinon Elementary White Ro
- Junior High School: Los Alamos Middle School
- High School: Los Alamos High
Listing Broker

EXIT Realty Advantage NM



