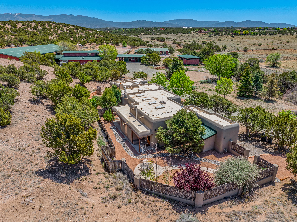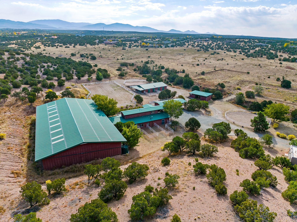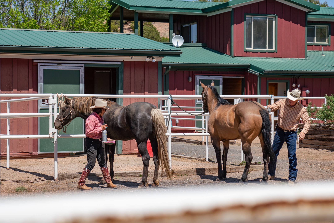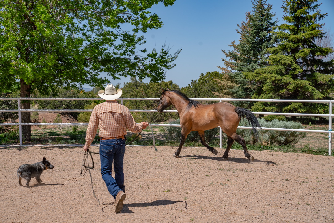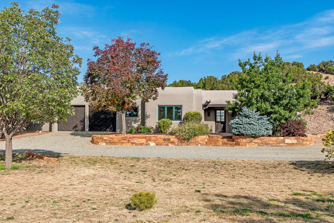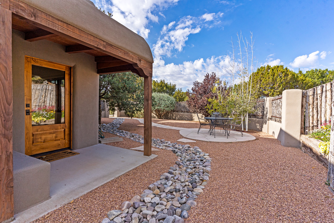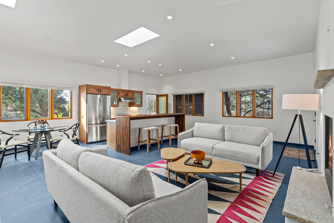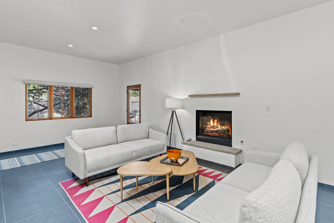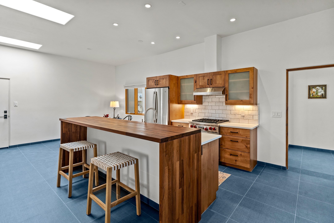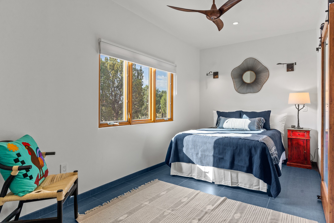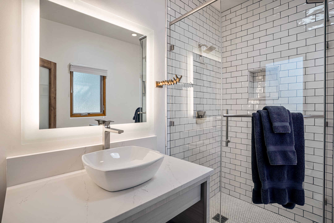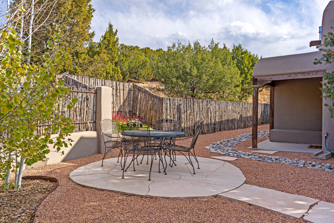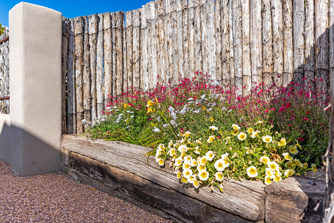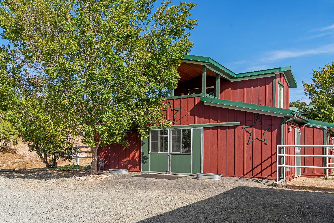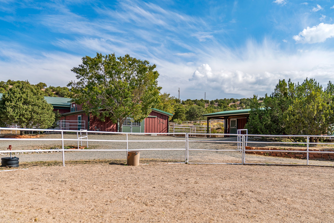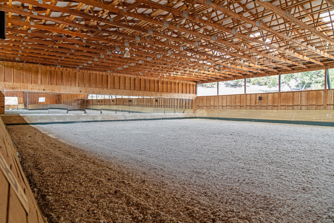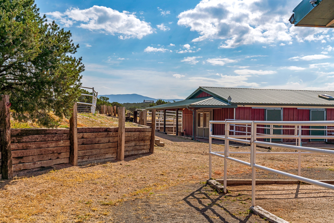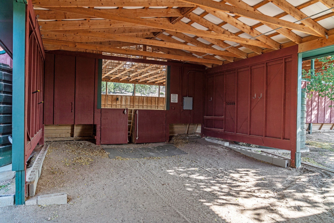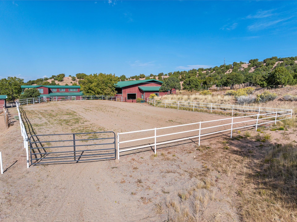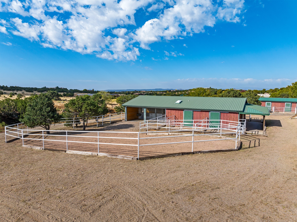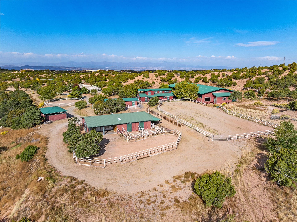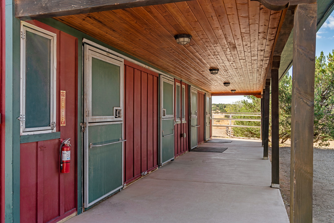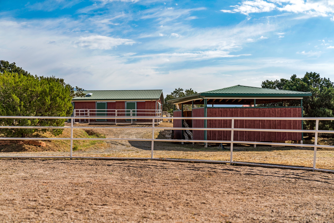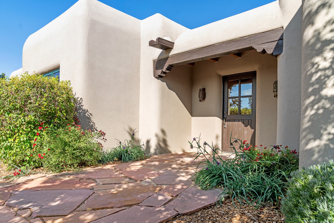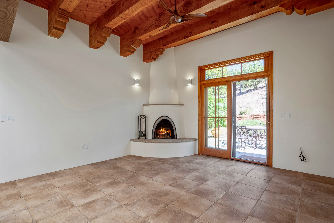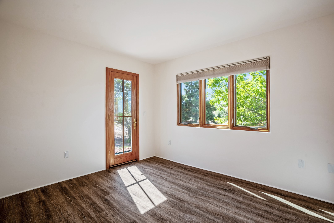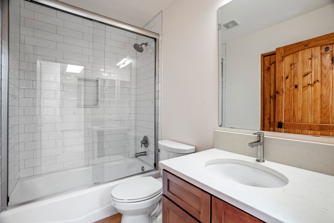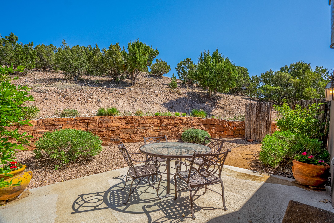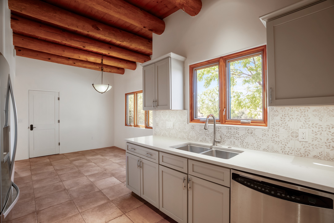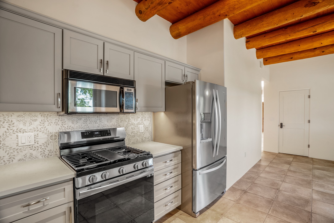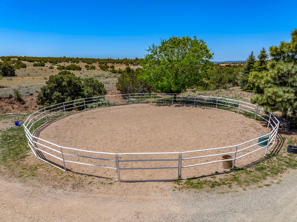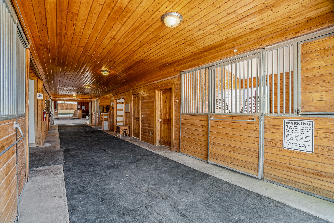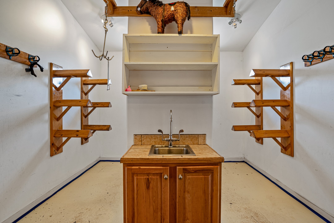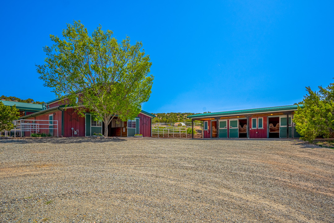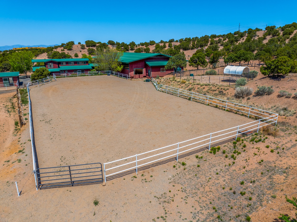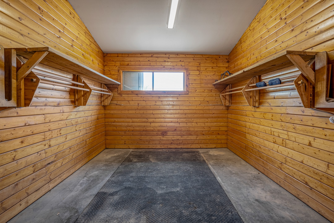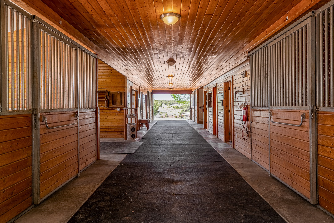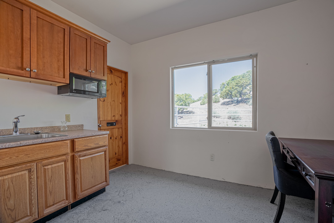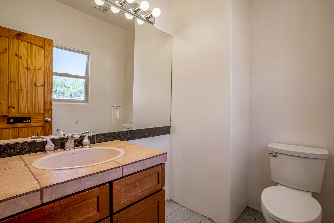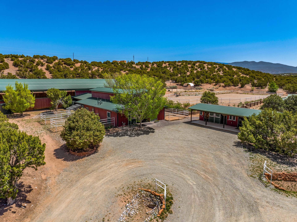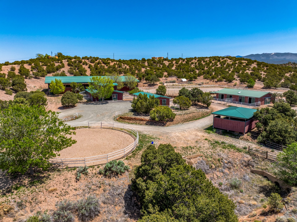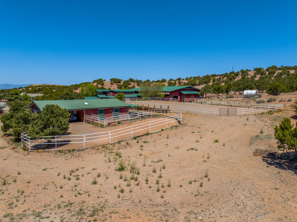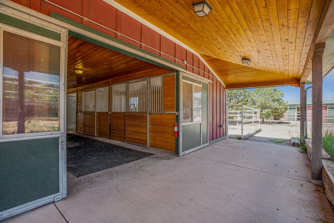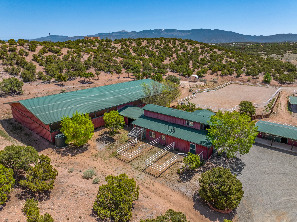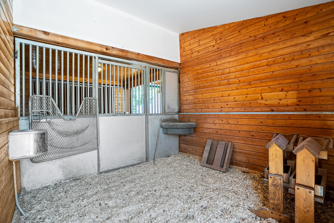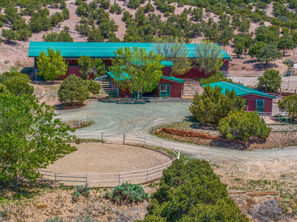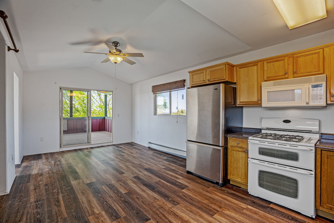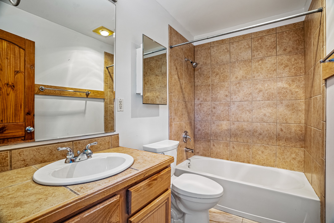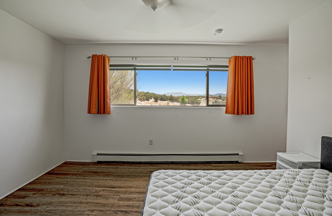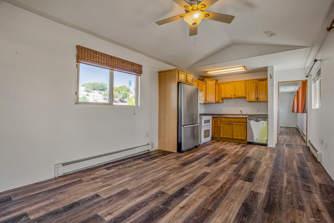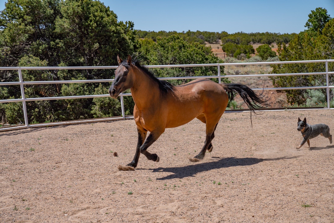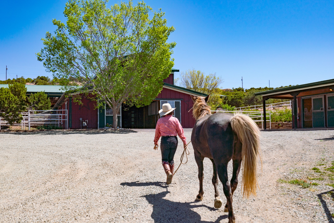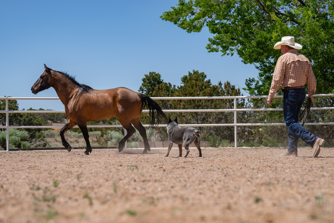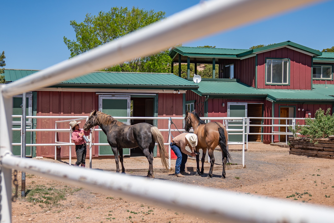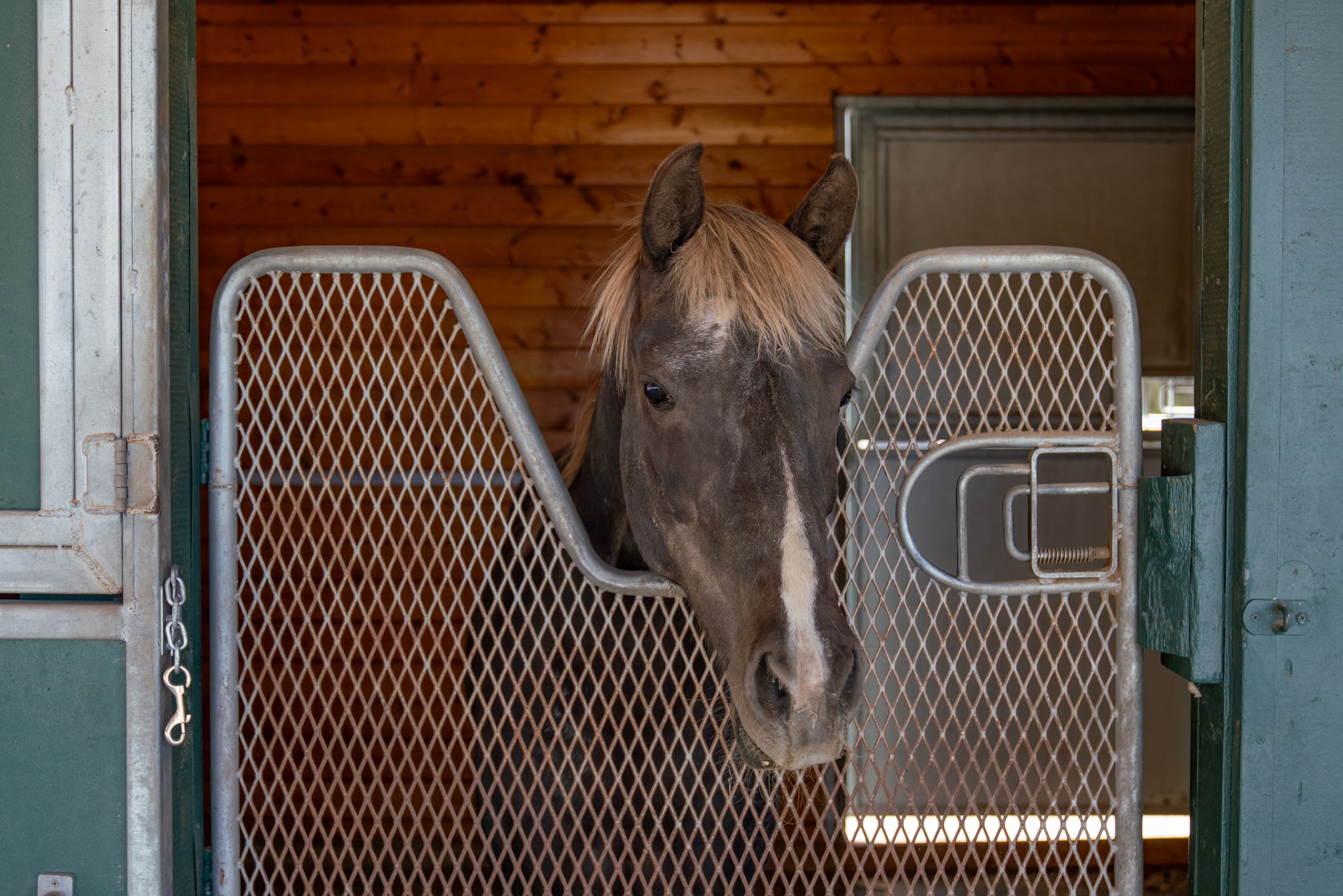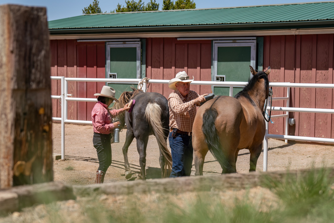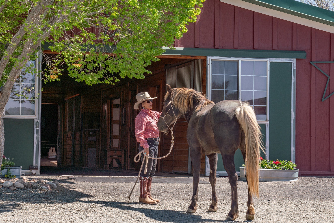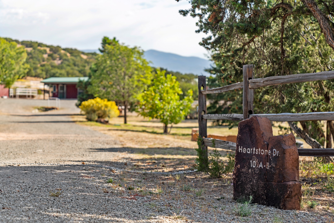10 Heartstone Drive A & B
- Price: $1,395,000
- MLS: 202404513
- Status: Pending
- Type: Single Family Residence
- Acres: 5.24
- Area: 25N- NW Quadrant-N
- Bedrooms: 5
- Baths: 6
- Garage: 2
- Studio: Yes
- Main House Sqft: 2,142
- Studio Sqft: 720
- Total Sqft: 2,862
Property Description
Welcome to this exceptional equestrian estate, a perfect blend of convenience, luxury, and rural living. Set on 5.24 picturesque acres with sweeping mountain views, this property features a renovated 3-bedroom, 2-bathroom main house offering over 1,200 square feet of comfortable indoor living space and outdoor covered portals, plus a modern 1-bedroom, 1-bathroom casita with its own private entrance and 900 square feet of stylish accommodations--ideal for guests, extended family, or a home office. The two living quarters are connected by an attached 2-car garage and a shared laundry room for added convenience. For the discerning equestrian, this property offers unparalleled facilities. Ride year-round with ease in the large outdoor arena or the impressive 70x140 lighted indoor arena, which has a wall of mirrors and a built in blue tooth surround stereo system. The estate includes three barns that house up to 12 horses, matching the local zoning regulations. The equestrian amenities are extensive, featuring stalls, tack rooms, 2 meeting spaces, 2 restrooms, 2 wash racks, a hay barn, a round pen, and convenient turnouts for daily use. An additional 700+ square foot barn apartment includes a bedroom, bathroom, and open kitchen/living area, making it an ideal caretaker's residence or guest retreat.Though the property is not zoned for commercial use, it offers endless possibilities for those seeking a private equestrian haven. Water is provided by a shared well. All this is just a 15-minute drive to town, offering the perfect combination of rural serenity and city convenience, located just off Tano Road. This is the ideal property for those seeking a seamless blend of equestrian lifestyle and modern living, with every amenity in place for comfort, convenience, and enjoyment.
Additional Information
- Type Single Family Residence
- Stories One story
- Style Pueblo
- Days On Market 66
- Garage Spaces2
- Parking FeaturesAttached, Garage
- Parking Spaces10
- AppliancesDishwasher, Gas Cooktop, Microwave, Oven, Range, Refrigerator, Water Heater
- UtilitiesElectricity Available
- Interior FeaturesNo Interior Steps
- Fireplaces2
- Fireplace FeaturesGas, Kiva, Wood Burning
- HeatingBaseboard, Hot Water, Radiant Floor, Radiant
- Exterior FeaturesHorse Facilities
- Construction MaterialsFrame, Stucco
- RoofFlat, Metal
- Horses AllowedYes
- Other StructuresBarn(s), Guest House Attached, Stable(s), Studio Detached, Storage
- SewageSeptic Tank
Presenting Broker

Schools
- Elementary School: Carlos Gilbert
- Junior High School: Milagro
- High School: Santa Fe
Listing Broker

Barker Realty, LLC



