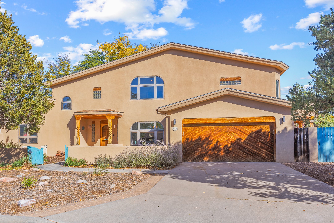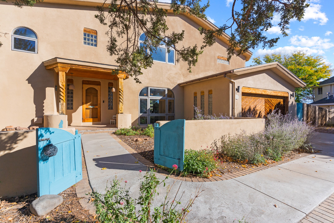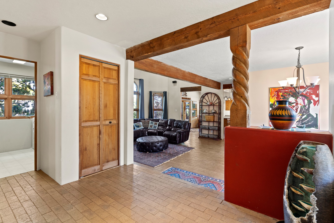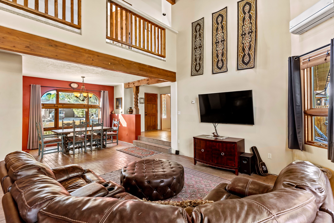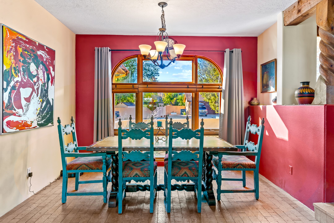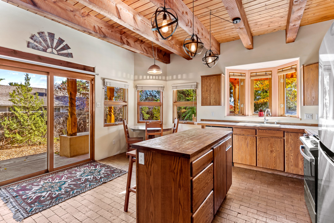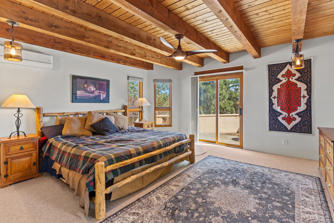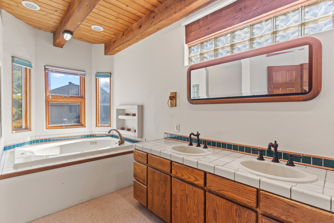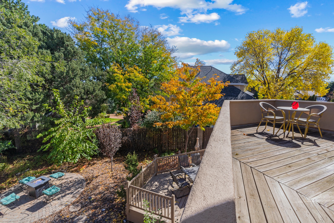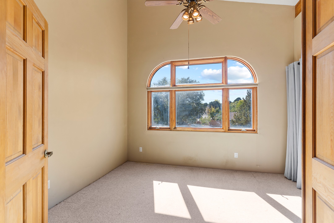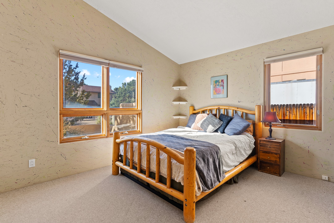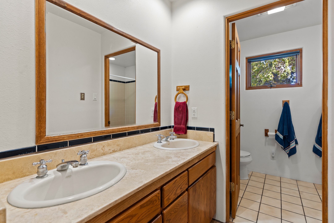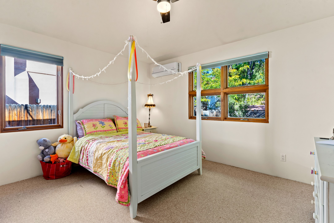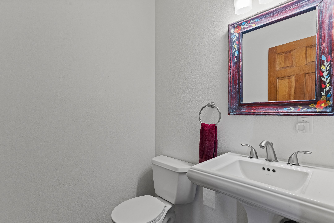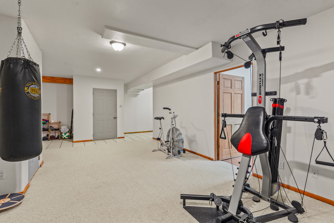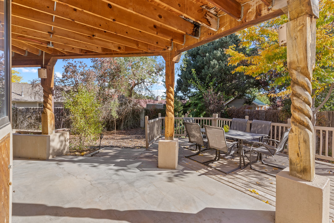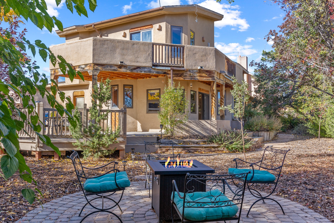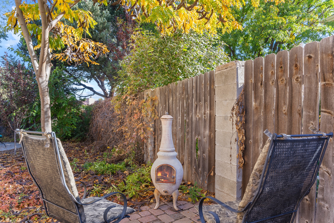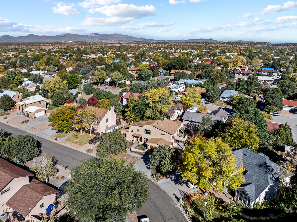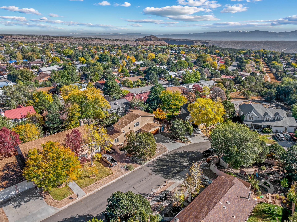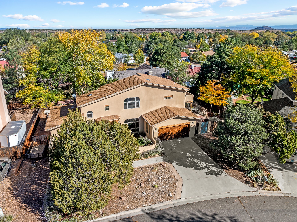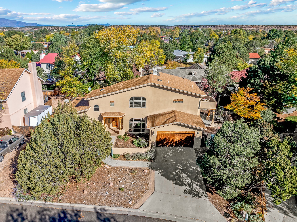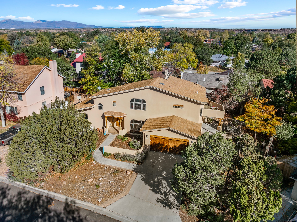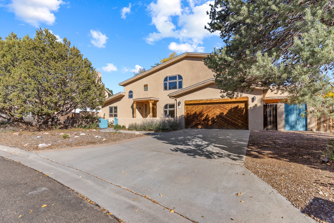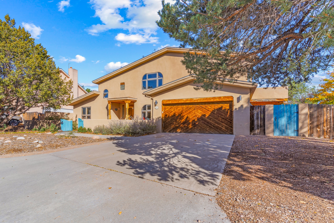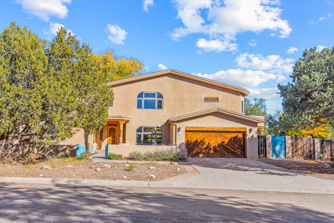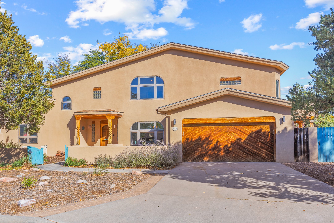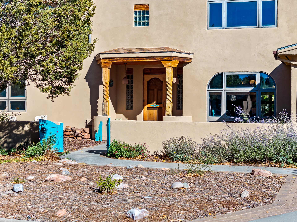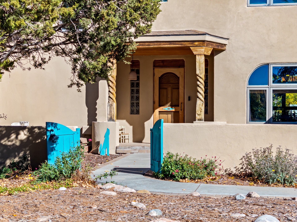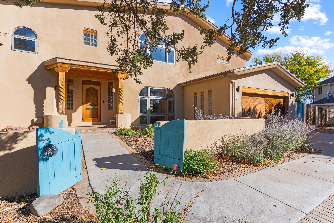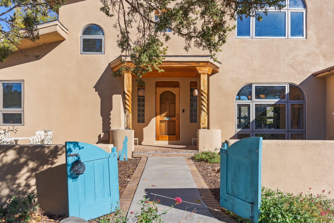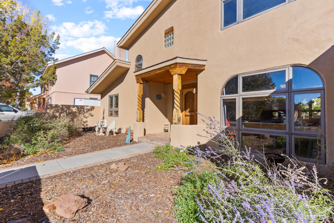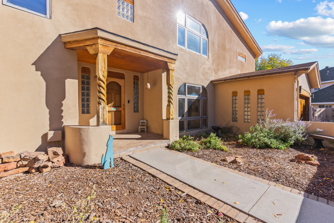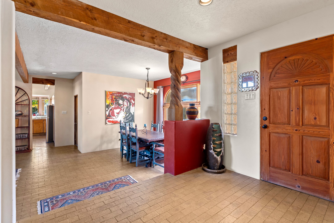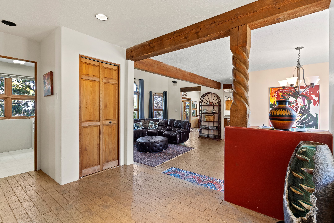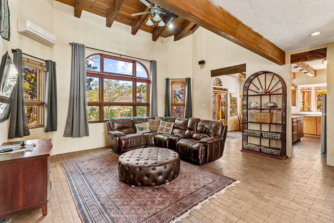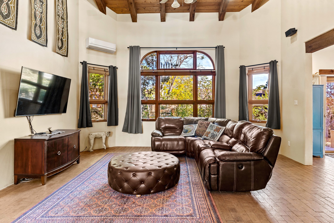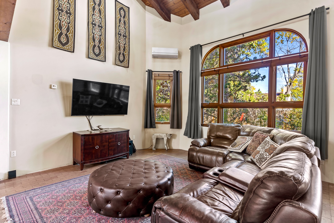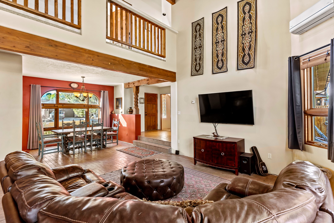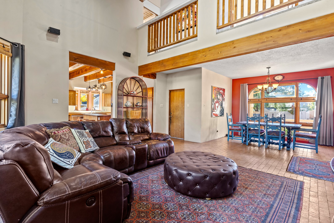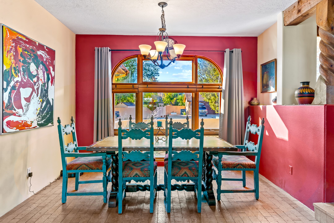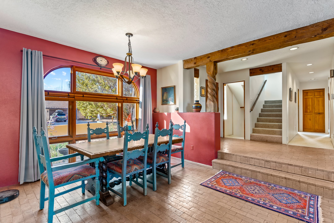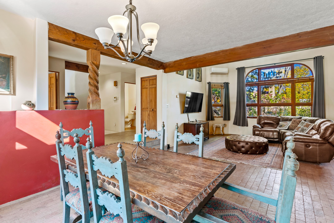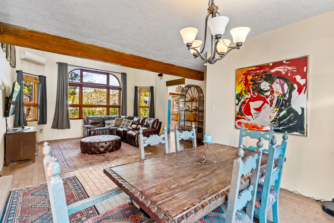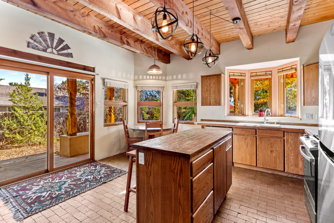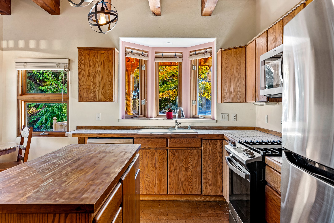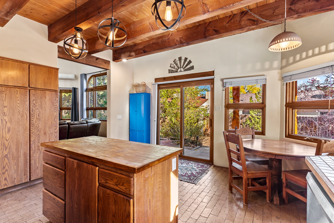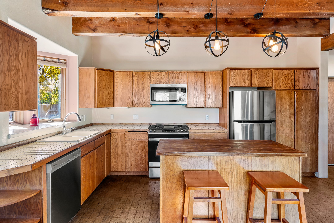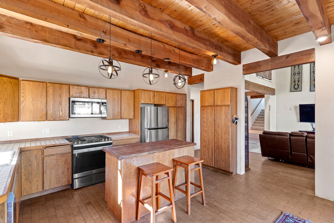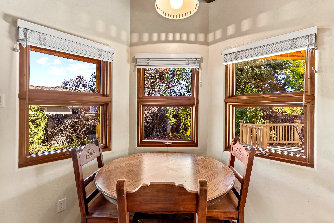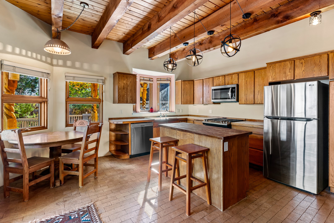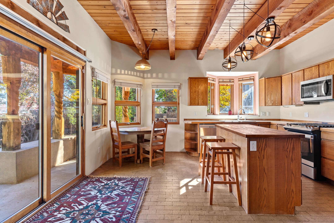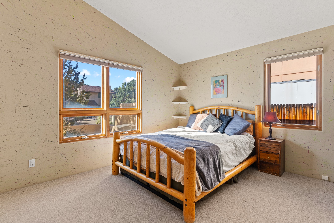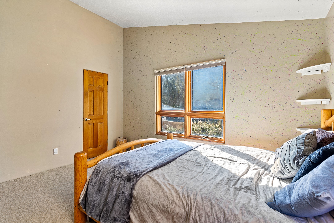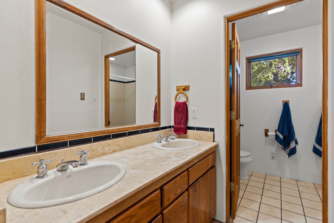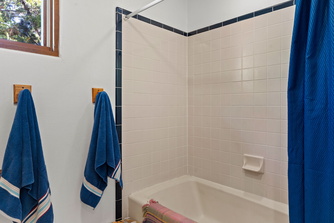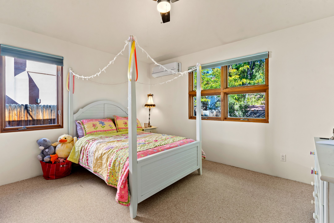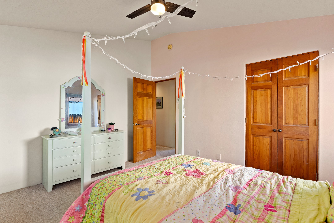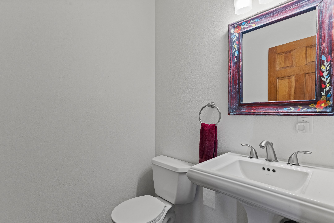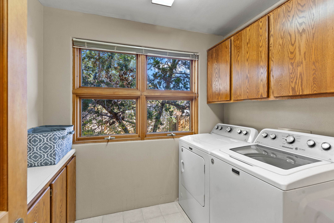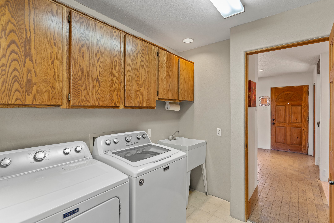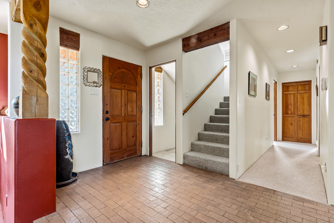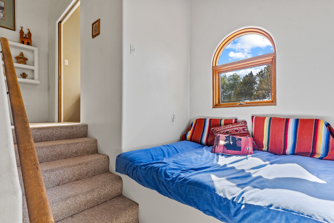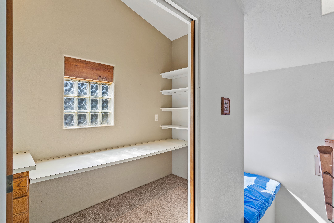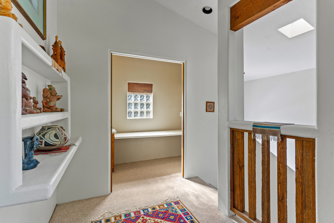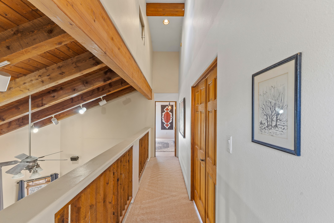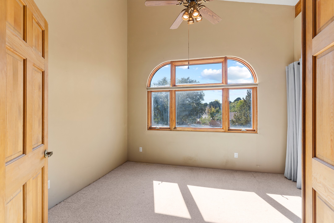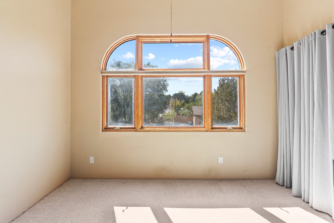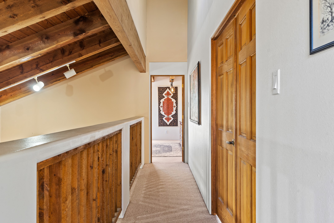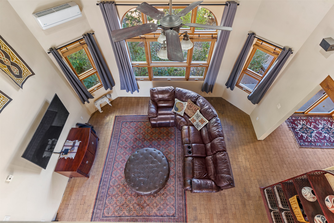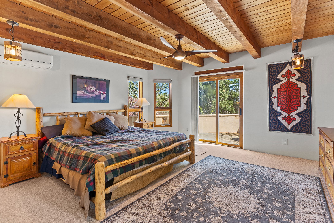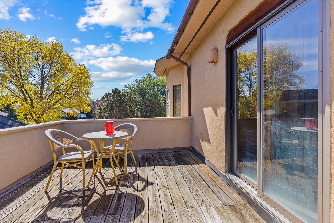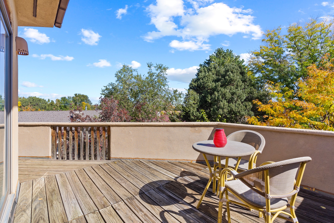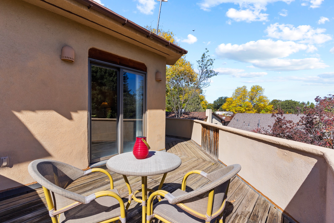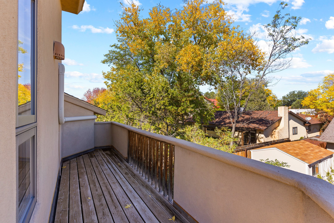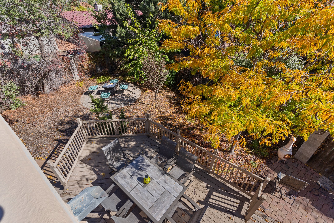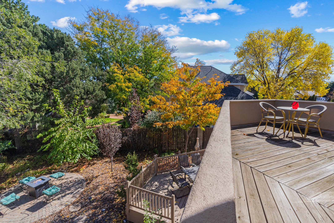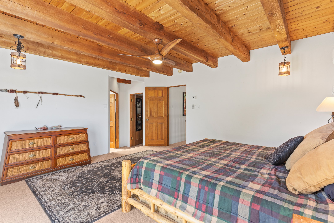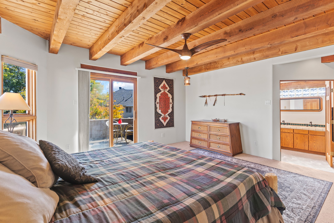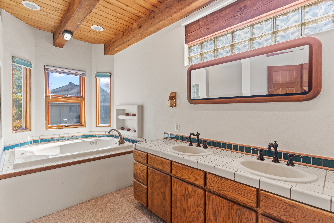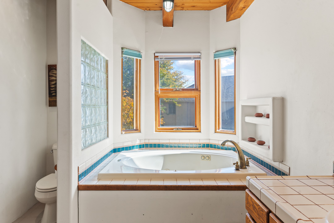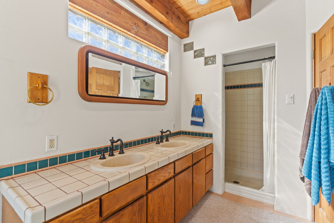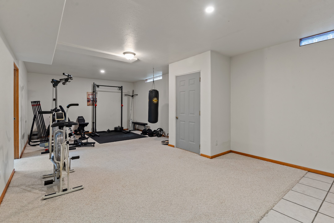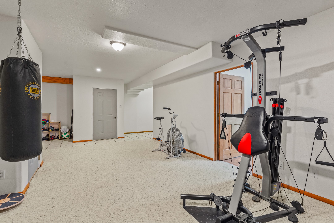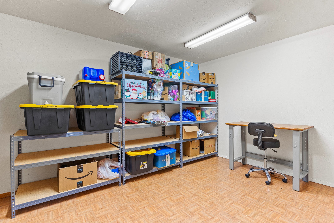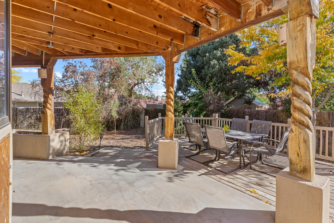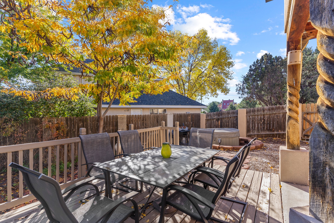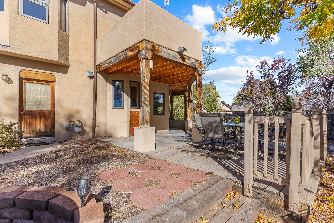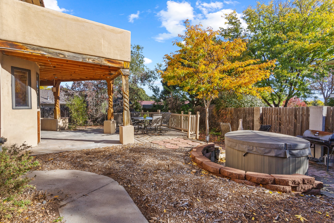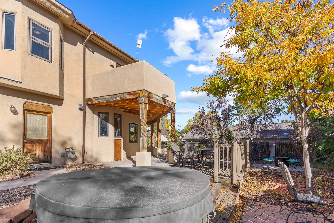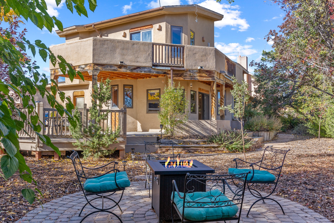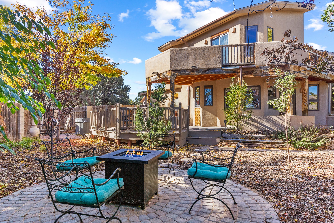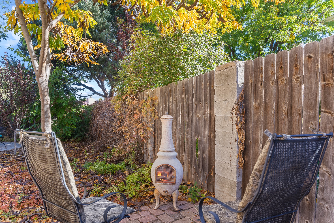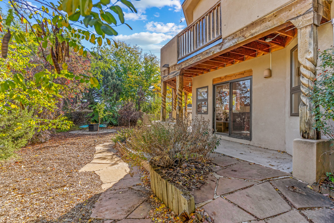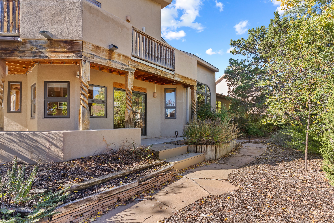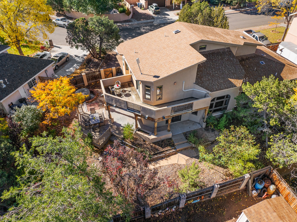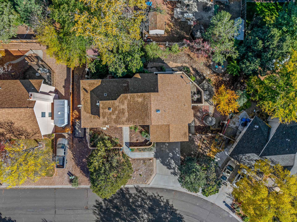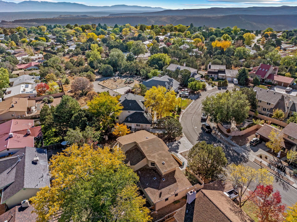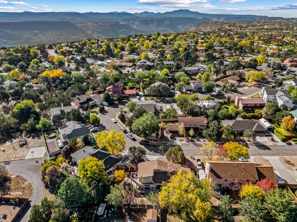464 Brighton Drive
- Price: $750,000
- MLS: 202404590
- Status: Pending No Showings
- Type: Single Family Residence
- Acres: 0.23
- Area: 57-White Rock
- Bedrooms: 4
- Baths: 3
- Garage: 2
- Total Sqft: 3,264
Property Description
Move-In-Ready, Beautiful Low Maintenance Landscaped Yard, 4 Bed / 2.5 Bath + Office + Finished Basement, 3264 sq ft, Private Deck, Outdoor Portal, Heated Two Car Garage, Mini-Splits, and More! Welcome to 464 Brighton! This beautiful home sits within the desirable Brighton neighborhood and features Santa Fe-style accents throughout including a stucco exterior, a neutral interior color palette with warm accents, wood vigas and ornate carved pillars. As you enter the home, you are immediately drawn into the living room with high, vaulted ceilings, a mini-split heat pump, and a natural light through windows that overlook the beautifully landscaped backyard. The formal dining area is adjacent to the kitchen and connects to the living room making it a breeze to entertain for the holidays! The kitchen features generous cabinet space, stainless steel appliances and an island that is lit with modern iron fixtures. There is also a breakfast nook and a sliding glass door that opens up to the covered porch. The west-wing of the first floor is rounded out by two bedrooms, 1 full bath, and one half-bath. As you ascend up toward the second floor, you will find a window seat perfect for curling up in to enjoy a good book on sunny mornings. The primary suite is found on the upper level and features wooden beams with a tongue and groove ceiling, a mini-split heat pump, and an en suite bathroom that has a large jetted tub. The finished basement provides flexible space for a home gym or additional living room, as well as a workshop or craft room with 240v power. The backyard features an exquisite portal off the back of the home to provide a nice, shady area to enjoy all four seasons. There are walkways that lead to multiple sitting areas and the low maintenance landscaping makes it feel like your own private oasis. Schedule your showing today before this one is gone!
Additional Information
- Type Single Family Residence
- Stories Multi/Split story
- Style Multi-Level
- Days On Market 133
- Garage Spaces2
- Parking FeaturesAttached, Direct Access, Garage, Heated Garage
- Parking Spaces4
- AppliancesDryer, Dishwasher, Disposal, Gas Water Heater, Microwave, Oven, Range, Refrigerator, Washer
- UtilitiesElectricity Available
- Interior FeaturesInterior Steps
- HeatingBaseboard, Ductless, Hot Water
- RoofPitched, Shingle
- SewagePublic Sewer
Presenting Broker

Neighborhood Info
Los Alamos
Los Alamos (The cottonwoods in Spanish) is a town built upon four mesas of the Pajarito Plateau and the adjoining White Rock Canyon. The townsite or “the hill” is one part of town while White Rock is also part of the town. Home to the Los Alamos National Laboratory, Los Alamos was founded to undertake the Manhattan Project.
Schools
- Elementary School: Pinon Elementary White Ro
- Junior High School: Los Alamos Middle School
- High School: Los Alamos High
Listing Broker

RE MAX First



