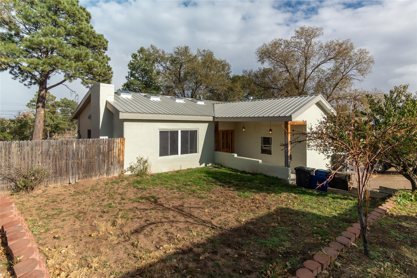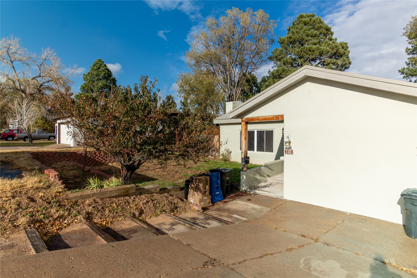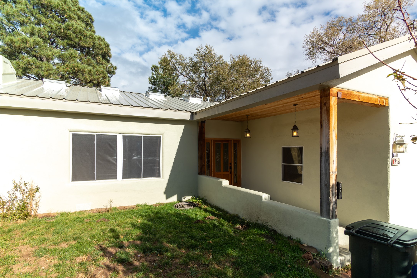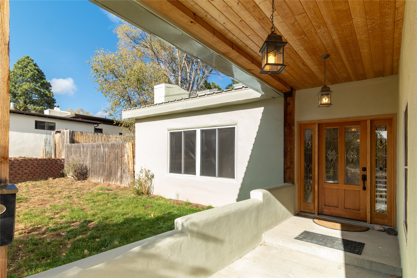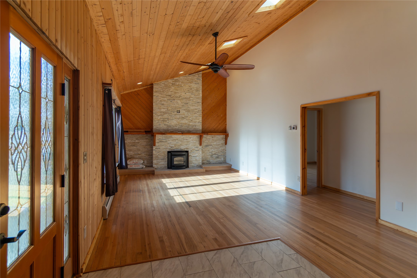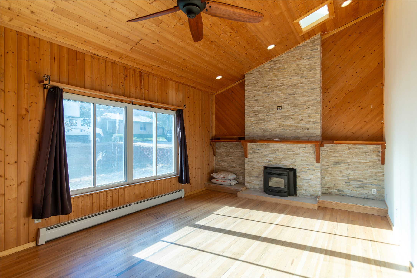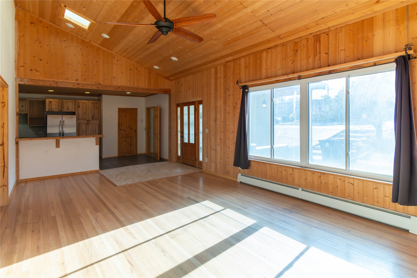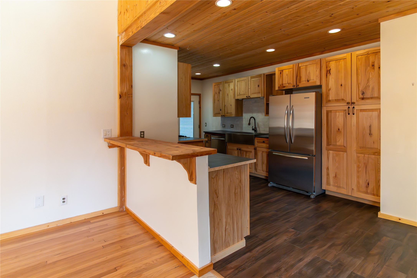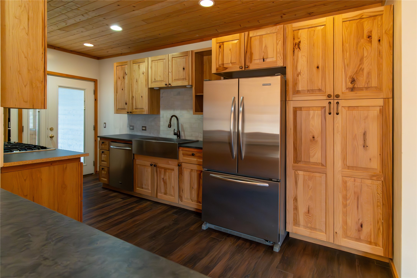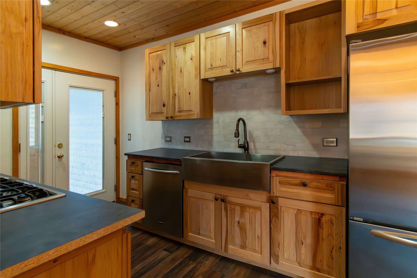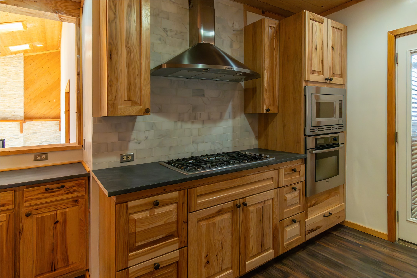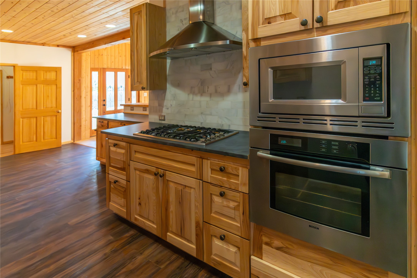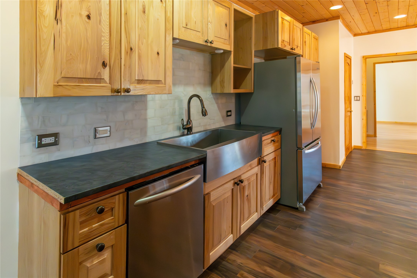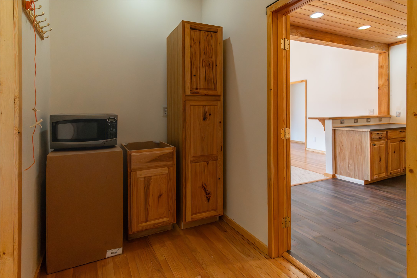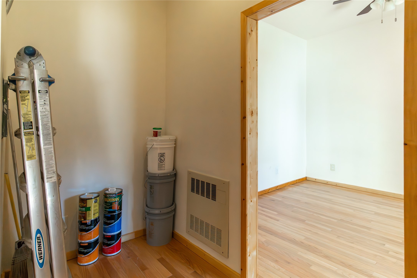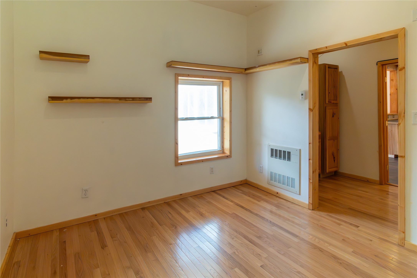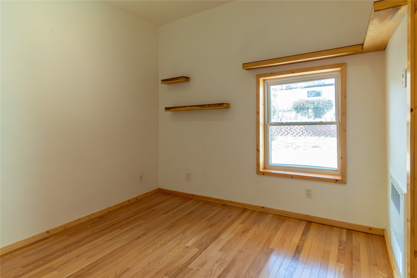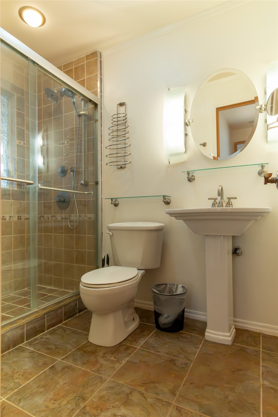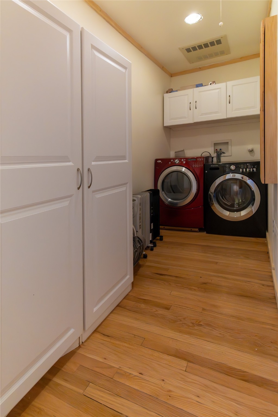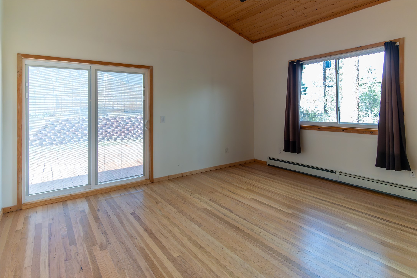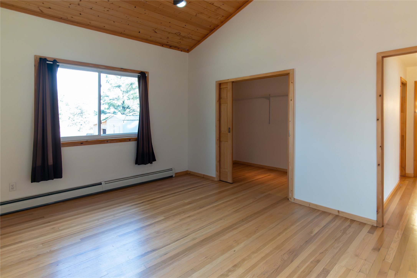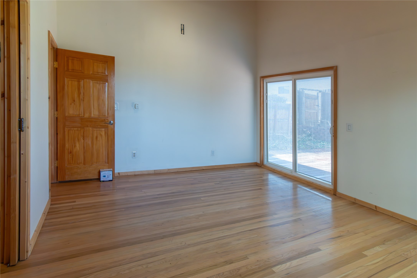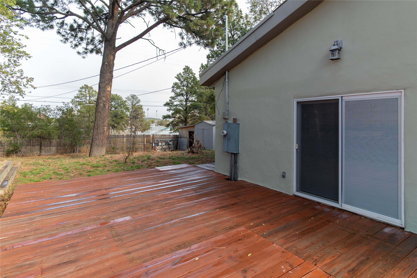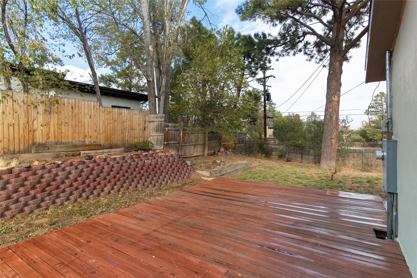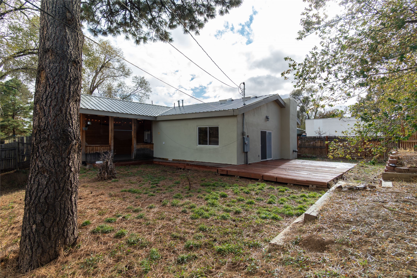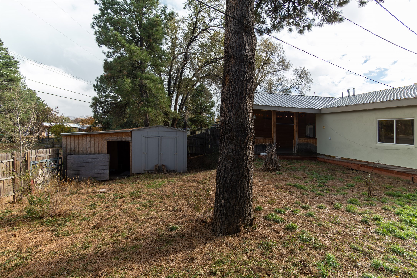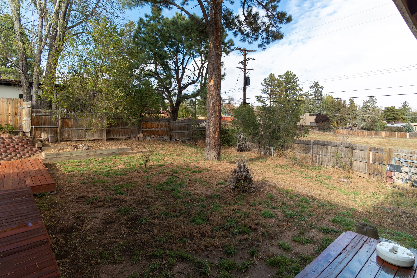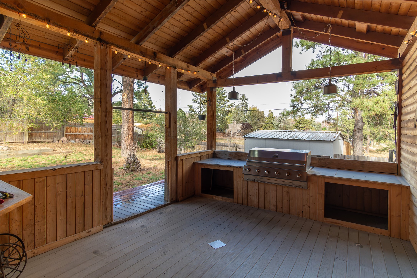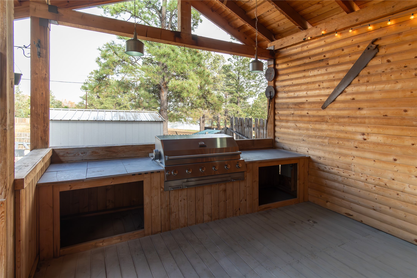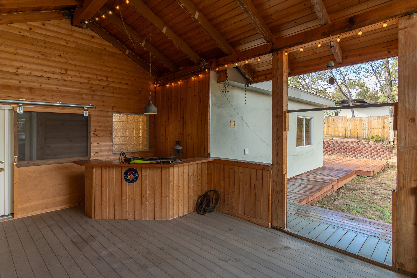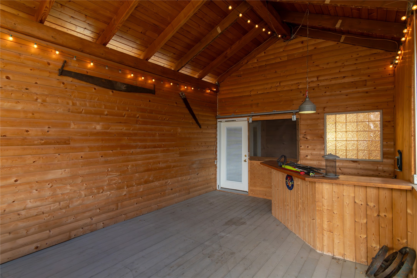818 43rd B
- Price: $410,000
- MLS: 202404646
- Status: Pending No Showings
- Type: Condominium
- Acres: 0.2
- Area: 52-West Area- West
- Bedrooms: 2
- Baths: 1
- Total Sqft: 1,339
Property Description
This is a beautifully remodeled home. A darling updated duplex with thoughtfully designed updates. The previous sellers lifted the roof and pitched the ceiling, added a large laundry room, opened the kitchen and added solid wood hickory cabinets, gas cooktop, deep stainless sink, eat at bar and opened the kitchen up to the cozy family room. The family room features a stunning wood tongue and groove ceiling, wood floors, stack stone accent fireplace with wiring for a TV over the mantel making it nice for entertaining and watching your favorite movie or sports as you enjoy sitting in the family room while prepping a wonderful meal in the beautiful kitchen. The owners suite has a large walk in closet and a sliding door out to the backyard deck. The Bathroom has been nicely updated with tile accents and wonderful lighting. The second bedroom is down from the kitchen and has room for a large closet space in the space as you walk into the bedroom and an additional bathroom could be added across from the closet space if the new owners wanted to add a bathroom. Additionally, as you walk thru the kitchen there is a door that takes you outside to the backyard. As you walk outside you are welcomed to an amazing covered outdoor kitchen. The outdoor kitchen space has a neat cabin feel with log wood accents, plumbed gas grill, outdoor bar area with water access to add a sink if the new owners desired. Plenty of counter space and outdoor lighting accents the character of this outdoor kitchen. The backyard faces county land and has open space behind the home. Other updates include, new boiler, fresh elastomeric paint on the stucco and fresh paint inside. This is such an opportunity to live in a nicely updated home and ready for you to enjoy.
Additional Information
- Type Condominium
- Stories One story
- Style Contemporary, Other, See Remarks
- Days On Market 48
- Parking Spaces2
- AppliancesDryer, Dishwasher, Gas Cooktop, Disposal, Microwave, Oven, Range, Refrigerator, Washer
- UtilitiesHigh Speed Internet Available, Electricity Available
- Interior FeaturesNo Interior Steps
- Fireplaces1
- Fireplace FeaturesPellet Stove
- HeatingNatural Gas, Radiant
- FlooringTile, Vinyl, Wood
- RoofMetal, Other, See Remarks
- SewagePublic Sewer
Presenting Broker

Neighborhood Info
Los Alamos
Los Alamos (The cottonwoods in Spanish) is a town built upon four mesas of the Pajarito Plateau and the adjoining White Rock Canyon. The townsite or “the hill” is one part of town while White Rock is also part of the town. Home to the Los Alamos National Laboratory, Los Alamos was founded to undertake the Manhattan Project.
Schools
- Elementary School: Mountain
- Junior High School: Los Alamos Middle School
- High School: Los Alamos High
Listing Broker

RE MAX First



