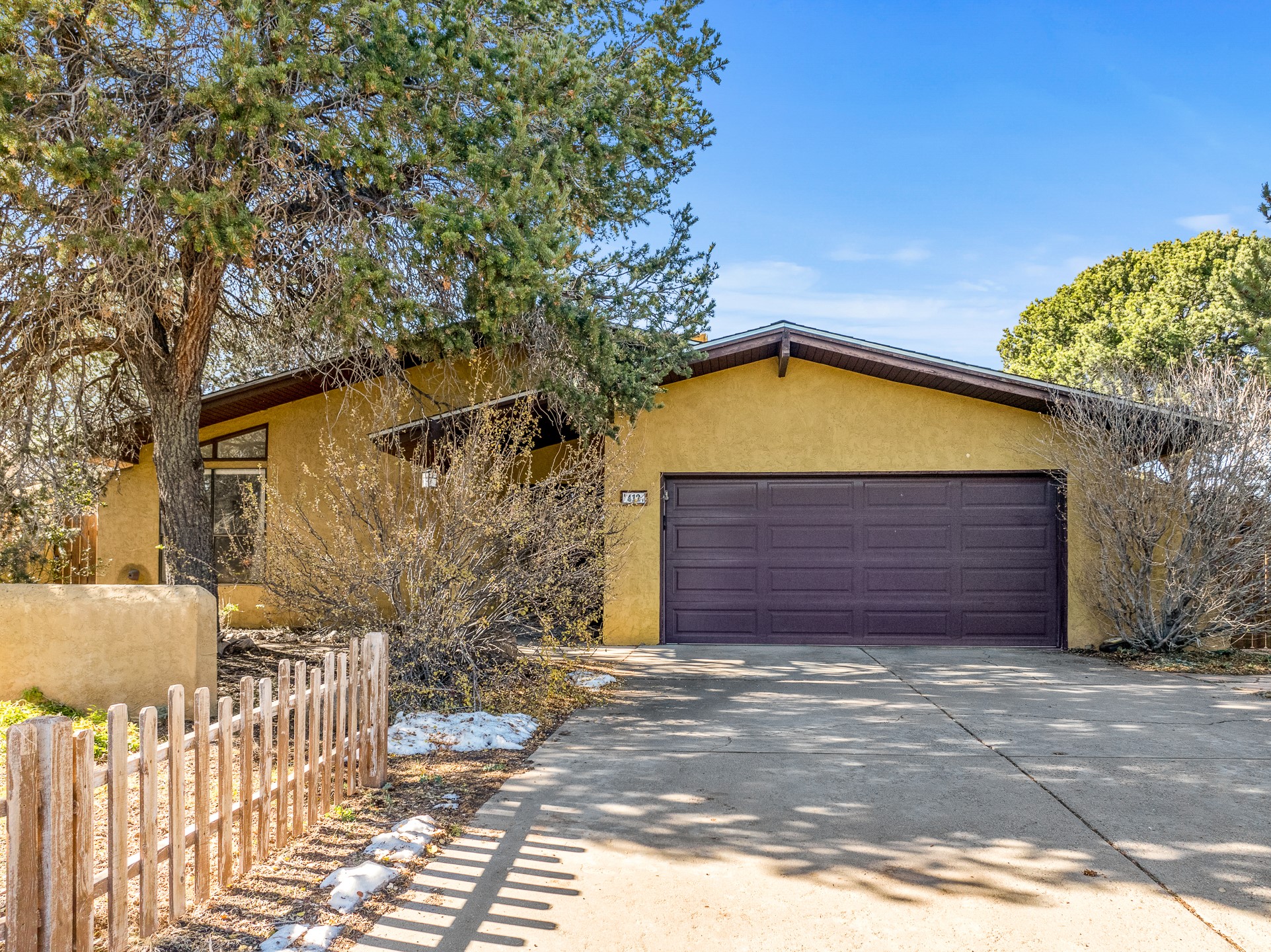412 Catherine Avenue
- Price: $535,000
- MLS: 202404832
- Status: Pending
- Type: Single Family Residence
- Acres: 0.3
- Area: 57-White Rock
- Bedrooms: 3
- Baths: 2
- Garage: 2
- Total Sqft: 1,727
Property Description
3 Bed / 2 Bath White Rock Home, 1727 Sq Ft, Updated Kitchen, Hot Tub, Shop, Sunroom, 2 Car Garage, 0.29 Acre Landscaped Corner Lot, Lofted Ceilings, New Carpet, and More! Welcome to 412 Catherine Ave! Upon arriving at the property, you'll be greeted by the landscaping in the front yard and the stylish architectural lines of the home. The living room faces east for wonderful morning light, and features exposed beams, lofted ceilings, and a wood-burning fireplace for ambiance in the colder months. The kitchen is the center of the home, and it includes a peninsula with barstool seating and pendant lighting, a gas range, vent hood, stainless steel refrigerator and dishwasher, and generous cabinet space. The dining room is adjacent to the kitchen on the south side, and a covered flagstone patio for outdoor entertaining is located through the sliding glass door to the north. The perfect set up for indoor / outdoor entertaining! A large sunroom is located on the south side of the house and provides you with great home office space filled with sunlight. The west wing of the home features the primary bedroom with an en suite bathroom, as well as two guest bedrooms and a full guest bathroom. You will be delighted with the landscaped back yard that includes lush grass, a pergola, a hot tub, and a bonus shop! The large shop is perfect for your hobbies, and includes electricity and lighting. This property is sure to sell quickly, so schedule your showing today before this one is gone!
Additional Information
- Type Single Family Residence
- Stories One story
- Style One Story
- Days On Market 38
- Garage Spaces2
- Parking FeaturesAttached, Direct Access, Garage
- Parking Spaces4
- AppliancesDryer, Dishwasher, Disposal, Gas Water Heater, Oven, Range, Refrigerator, Washer
- UtilitiesElectricity Available
- Interior FeaturesNo Interior Steps
- Fireplaces1
- Fireplace FeaturesWood Burning
- HeatingForced Air, Natural Gas
- Construction MaterialsFrame, Stucco
- RoofPitched, Shingle
- Other StructuresOutbuilding
- Pool FeaturesNone
- SewagePublic Sewer
Presenting Broker

Neighborhood Info
Los Alamos
Los Alamos (The cottonwoods in Spanish) is a town built upon four mesas of the Pajarito Plateau and the adjoining White Rock Canyon. The townsite or “the hill” is one part of town while White Rock is also part of the town. Home to the Los Alamos National Laboratory, Los Alamos was founded to undertake the Manhattan Project.
Schools
- Elementary School: Pinon Elementary White Ro
- Junior High School: Los Alamos Middle School
- High School: Los Alamos High
Listing Broker

RE MAX First









































































