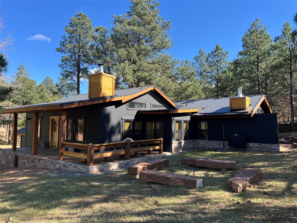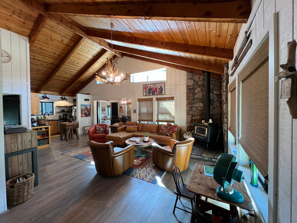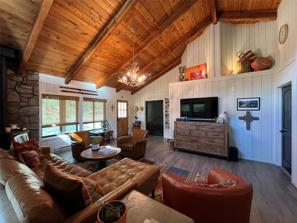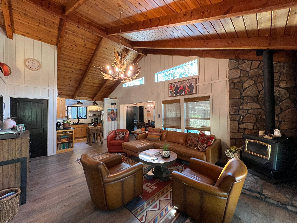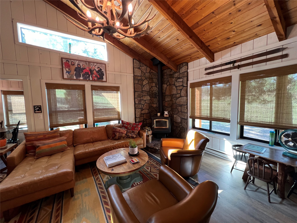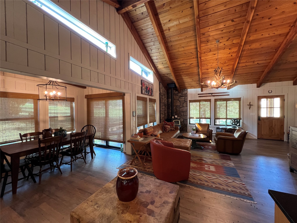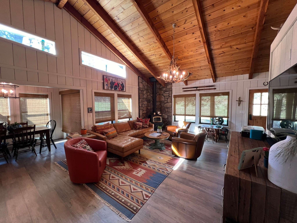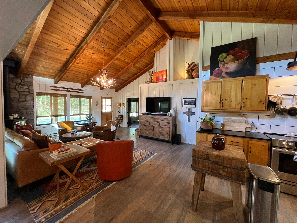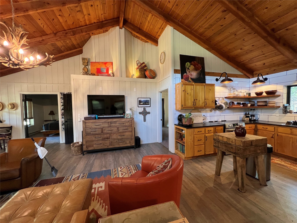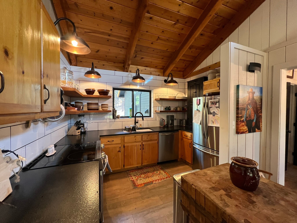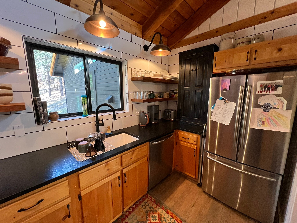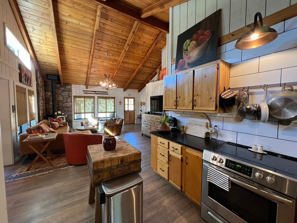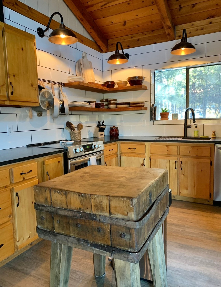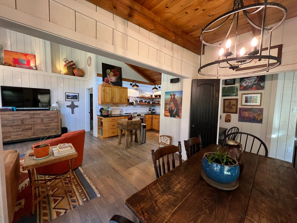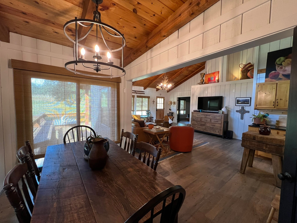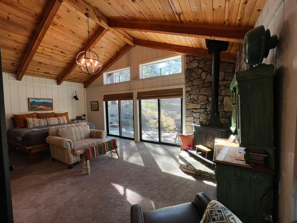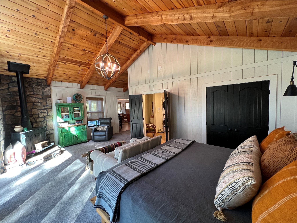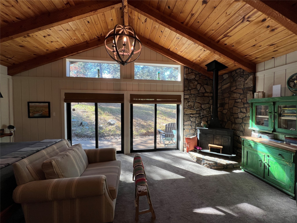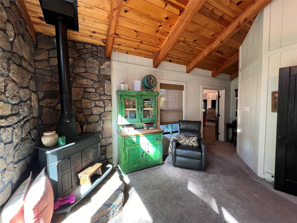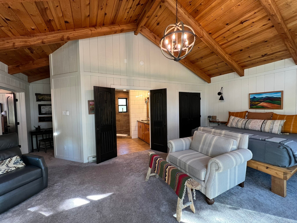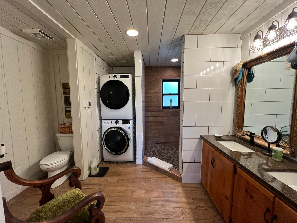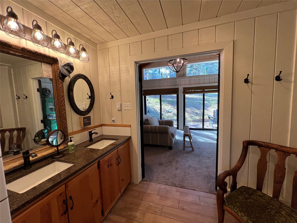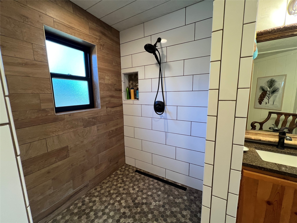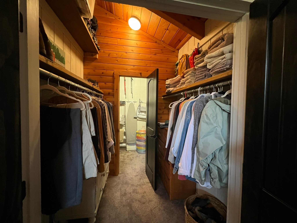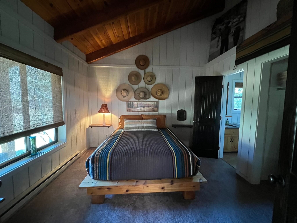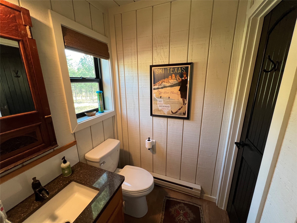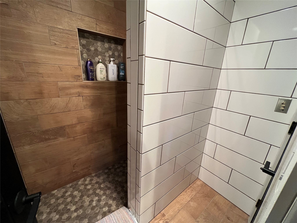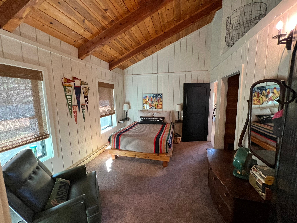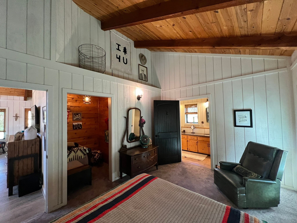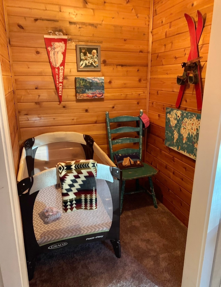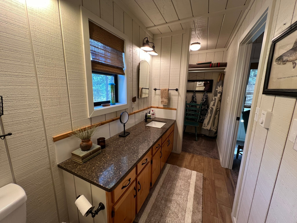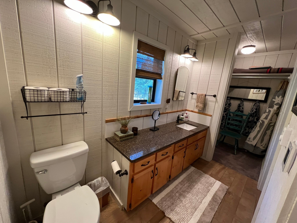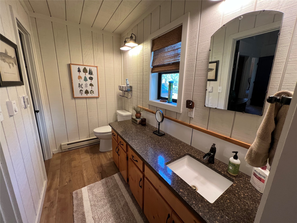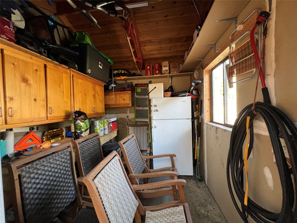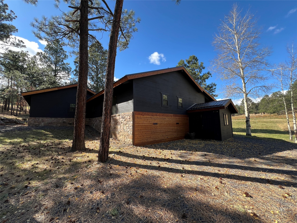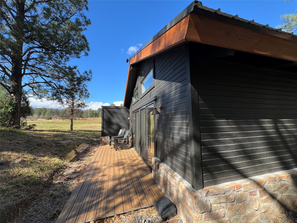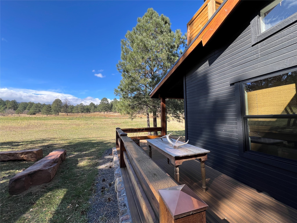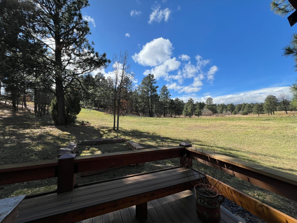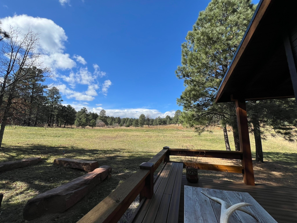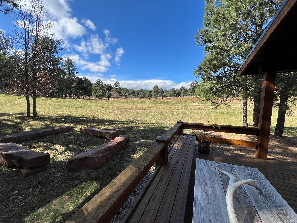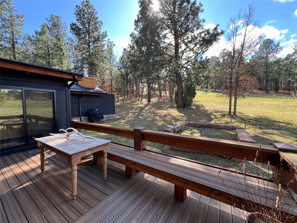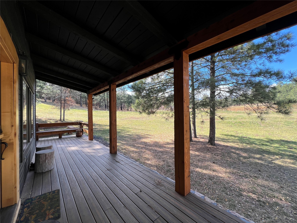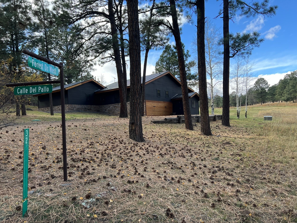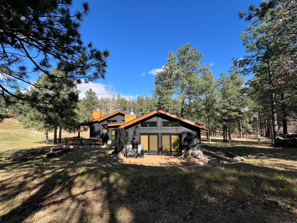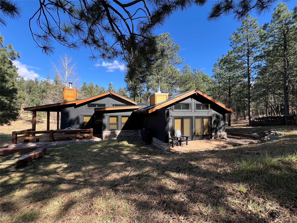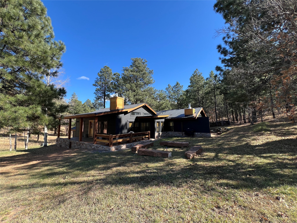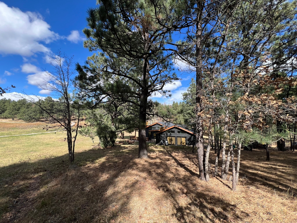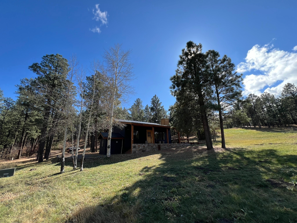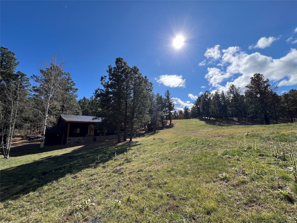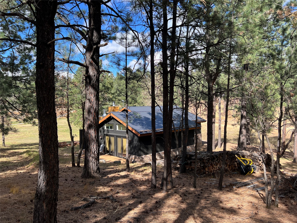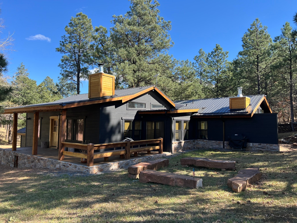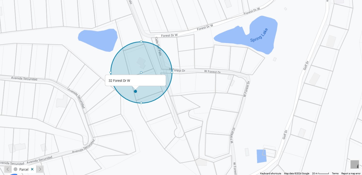32 W Forest Drive
- Price: $395,000
- MLS: 202404834
- Status: Pending
- Type: Single Family Residence
- Acres: 1.21
- Area: 28-San Miguel Cnty
- Bedrooms: 3
- Baths: 2
- Total Sqft: 1,700
Property Description
Fall in love with this stunning single level, 3 bedroom, 2 bath home that has been remodeled with no expense spared. Situated on the #18 fairway in Pendaries Village, this property offers a seamless blend of modern style and natural beauty. This 1.21 ac property includes two lots consolidated with the HOA allowing for only one annual assessment. The open concept living space is designed for comfort and sophistication, featuring luxurious vinyl flooring and a wood burning stove set against a rocked wall adding warmth and charm. The spacious kitchen with elegant counter tops, new fixtures, and appliances is perfect for all your culinary needs. The dining area opens to a sunny outdoor patio extending the perfect entertaining area. Retreat to the luxurious primary suite, complete with a spa-like en-suite bathroom highlighted with radiant in-floor heat, a walk-in shower featuring lovely tile work, and designer fixtures and double sinks. And to top it off the primary suite offers a large walk-in closet with a bonus storage room, wood burning stove and private sunny patio. Two guest bedrooms each have their own half bath with radiant in-floor heat and a shared but private walk-in-shower. This home has new windows, new doors, new roof, a water softener, good sized workshop, covered front porch, open sunny side decks and patios all with low maintenance composite decking. Located in Pendaries with easy year round access, mountain living offering a golf course and restaurant, hiking, biking and just plain relaxing.
Additional Information
- Type Single Family Residence
- Stories One story
- Style Cabin
- Days On Market 34
- Parking FeaturesNone
- Parking Spaces4
- AppliancesDryer, Dishwasher, Electric Water Heater, Oven, Range, Refrigerator, Washer
- UtilitiesHigh Speed Internet Available
- Interior FeaturesNo Interior Steps
- Fireplaces2
- Fireplace FeaturesWood Burning Stove
- HeatingBaseboard, Electric, Wood Stove
- FlooringCarpet, Laminate
- Construction MaterialsFrame
- RoofMetal, Pitched
- Other StructuresStorage
- Association AmenitiesClubhouse, Golf Course
- Association Fee CoversCommon Areas, Other, Road Maintenance, See Remarks, Water
- SewageSeptic Tank
Presenting Broker

Schools
- Elementary School: Las Vegas
- Junior High School: Las Vegas
- High School: Las Vegas
Listing Broker

Olafson Agency, LLC.



