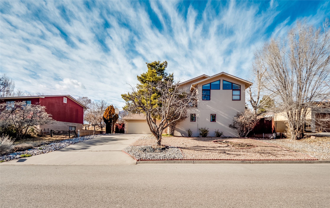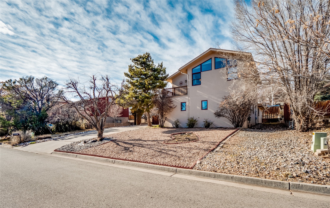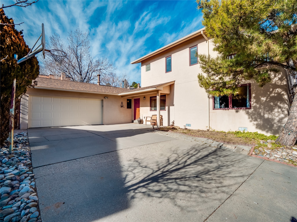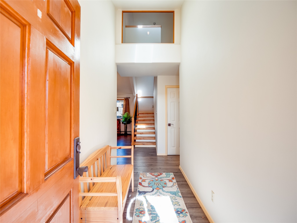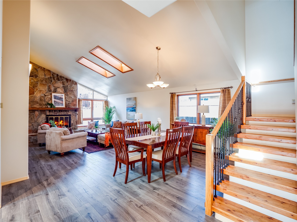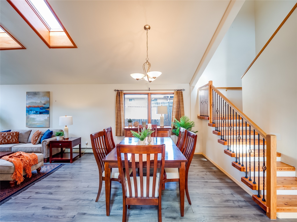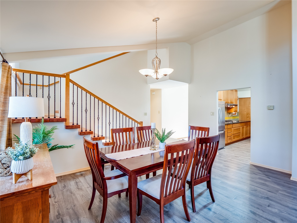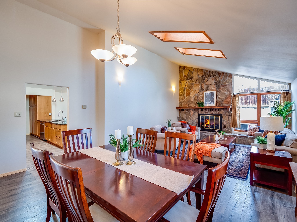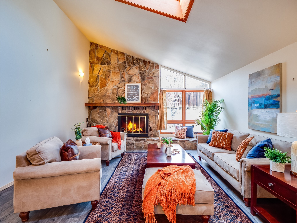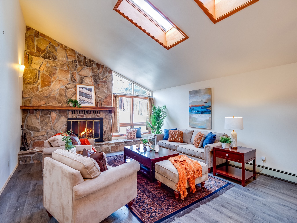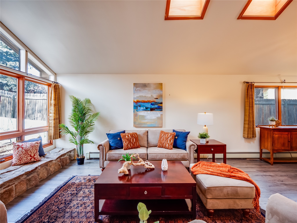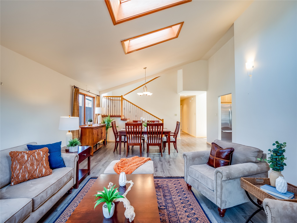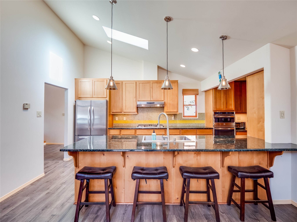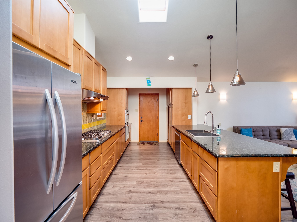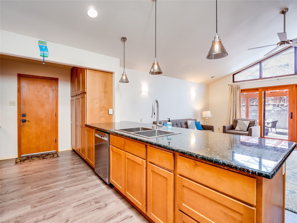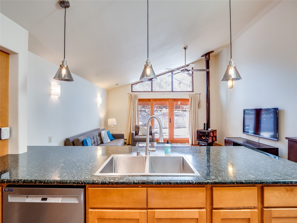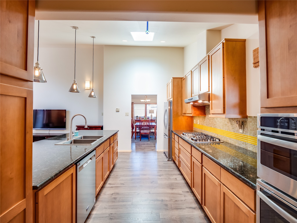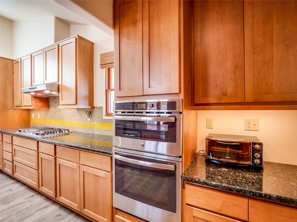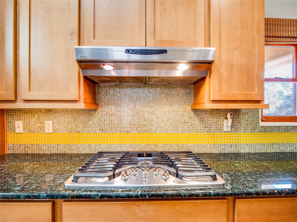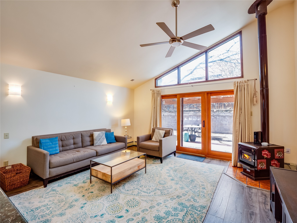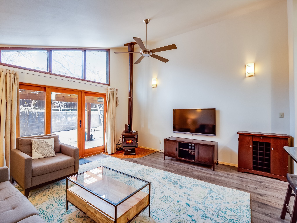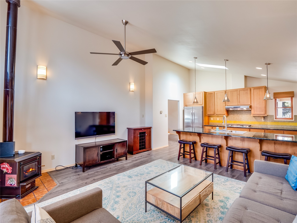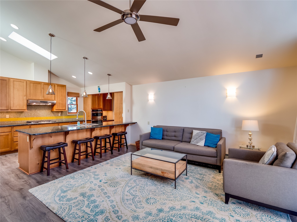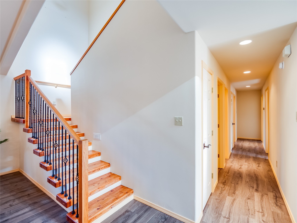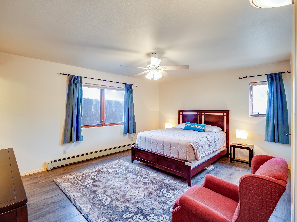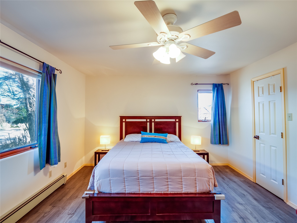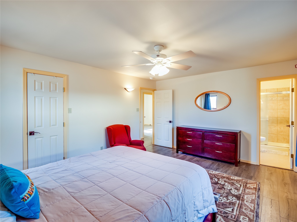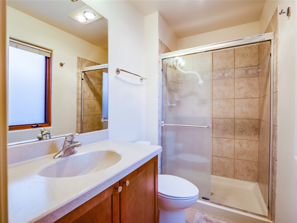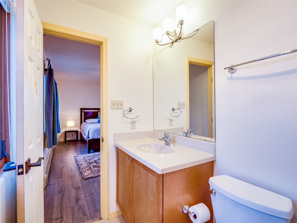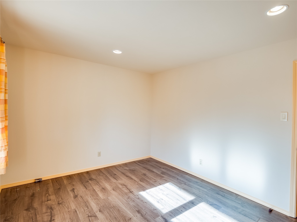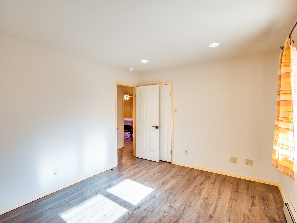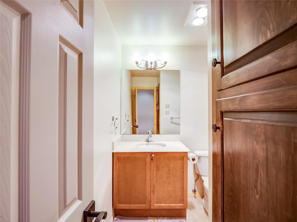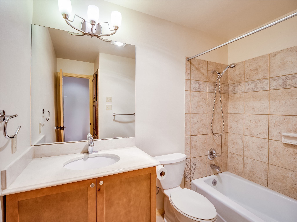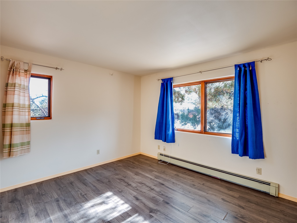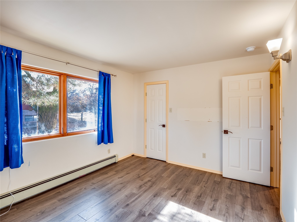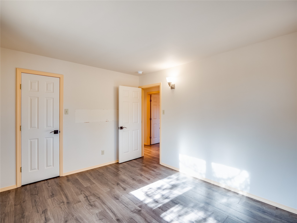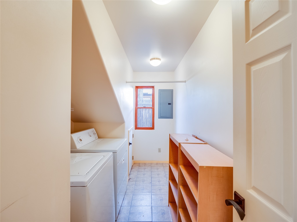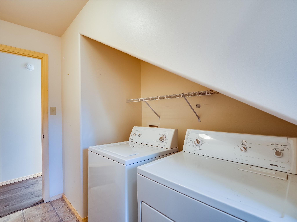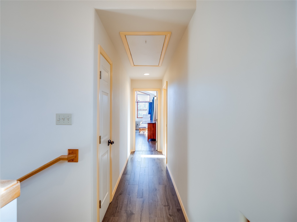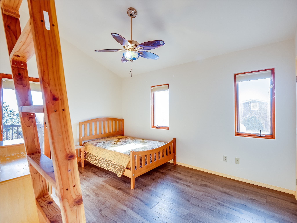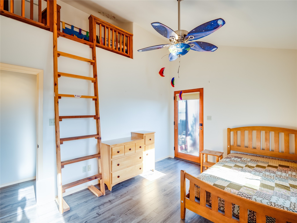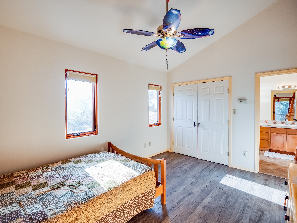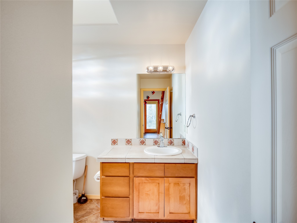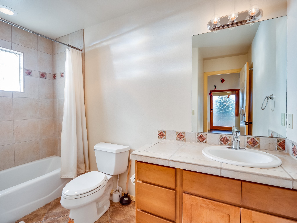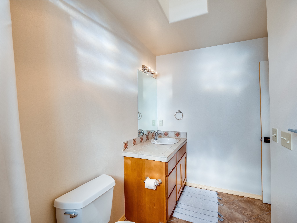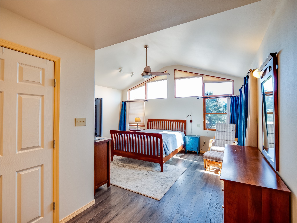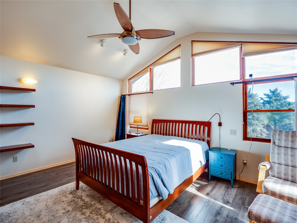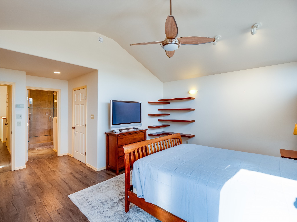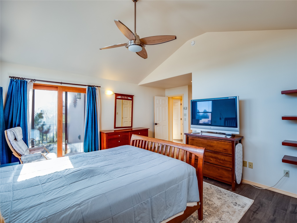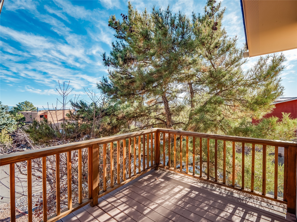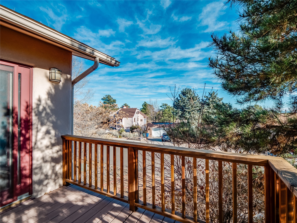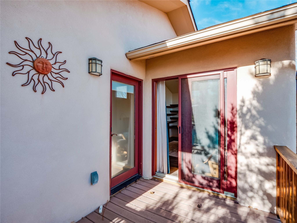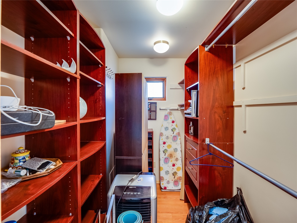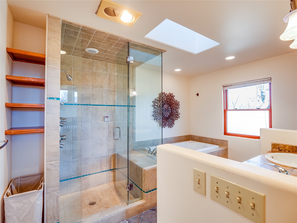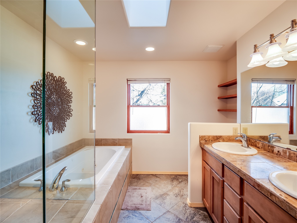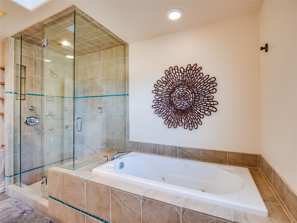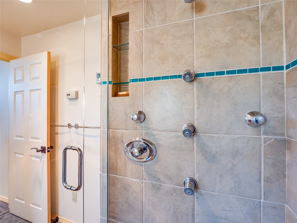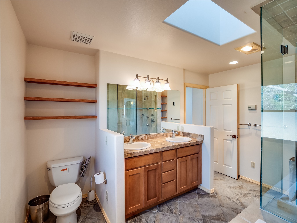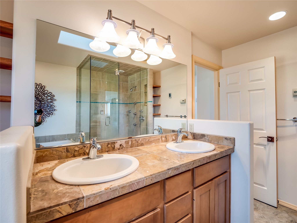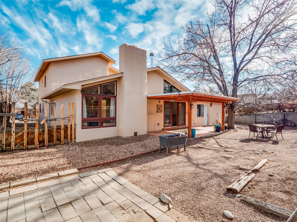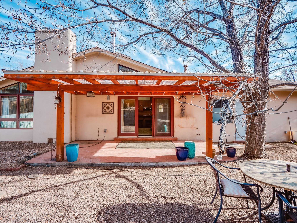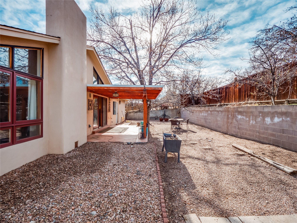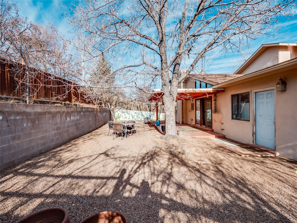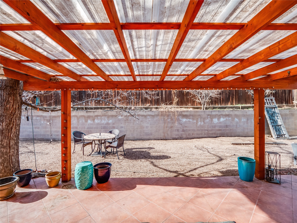1885 Camino Mora
- Price: $775,000
- MLS: 202500089
- Status: Pending No Showings
- Type: Single Family Residence
- Acres: 0.2
- Area: 56-North Mesa
- Bedrooms: 5
- Baths: 4
- Garage: 2
- Total Sqft: 2,902
Property Description
In the heart of North Mesa, this gorgeous two-story home offers the perfect blend of style and comfort. The large, low-maintenance front yard welcomes you, leading up to a two-car garage with direct access to the home. Step inside to find grey laminate wood floors that flow throughout the main living areas. To the left of the entryway is a bright living and dining space, featuring vaulted ceilings and a striking stone wood-burning fireplace that serves as the room's centerpiece. A spacious kitchen with tons of rich wood cabinets for storage, granite counters, stainless steel appliances. The kitchen's large island overlooks the family room, where a cozy wood-burning stove adds warmth, and sliders lead to the fully fenced-in backyard, an entertainer space with a covered patio and a retaining walls showcasing fruit trees. The main floor continues with two guest bedrooms, each featuring walk-in closets, and a full guest bathroom. Down the hall is a guest en-suite with a walk-in closet and its own bathroom, complete with a single-sink vanity and tiled shower/tub. A spacious laundry room with included washer and dryer completes the main level. The second floor boasts a private guest en-suite with a charming loft and access to a shared deck. The primary en-suite is bathed in natural light, thanks to a wall of windows and sliding glass doors that lead to a shared deck perfect for enjoying a quiet morning coffee or stargazing at night. The spa-inspired primary bathroom is the epitome of relaxation. Featuring sleek tile floors and a stunning walk-in shower with a glass door enclosure, tiled from floor to ceiling for a luxurious and polished look. A deep soaking tub for unwinding after a long day, complemented by a large double-sink vanity. Located near horse stables, parks, and scenic hiking trails, this home provides a perfect balance of peaceful living and easy access to outdoor recreation. Don't miss your chance to make this incredible property your own!
Additional Information
- Type Single Family Residence
- Stories Two, Multi/Split story
- Style Contemporary, Multi-Level
- Days On Market 106
- Garage Spaces2
- Parking FeaturesAttached, Direct Access, Garage
- Parking Spaces2
- AppliancesDryer, Gas Cooktop, Oven, Range, Refrigerator, Washer
- UtilitiesHigh Speed Internet Available, Electricity Available
- Interior FeaturesInterior Steps
- Fireplaces2
- Fireplace FeaturesWood Burning
- HeatingBaseboard, Hot Water, Wood Stove
- FlooringLaminate, Tile
- Construction MaterialsFrame, Stucco
- RoofPitched, Shingle
- SewagePublic Sewer
Presenting Broker

Neighborhood Info
Los Alamos
Los Alamos (The cottonwoods in Spanish) is a town built upon four mesas of the Pajarito Plateau and the adjoining White Rock Canyon. The townsite or “the hill” is one part of town while White Rock is also part of the town. Home to the Los Alamos National Laboratory, Los Alamos was founded to undertake the Manhattan Project.
Schools
- Elementary School: Barranca
- Junior High School: Los Alamos Middle School
- High School: Los Alamos High
Listing Broker

RE MAX First



