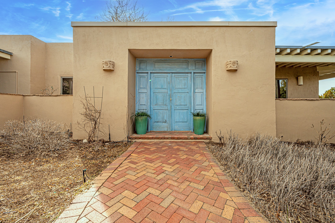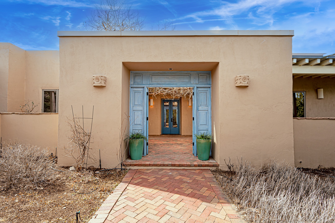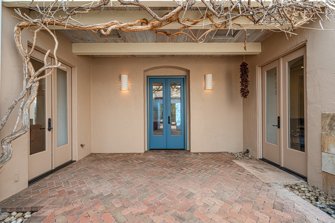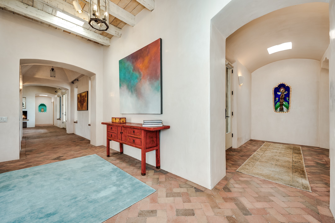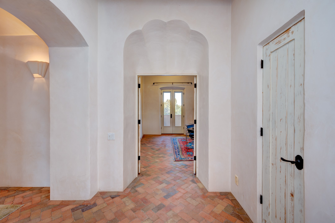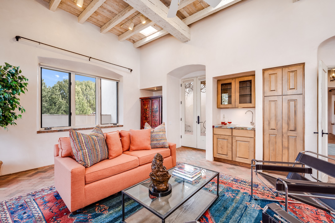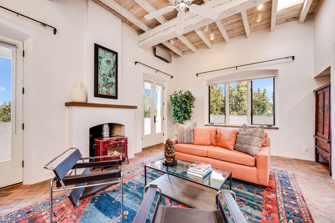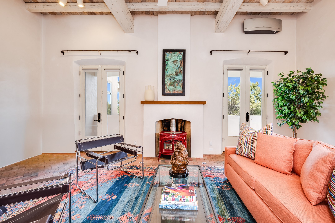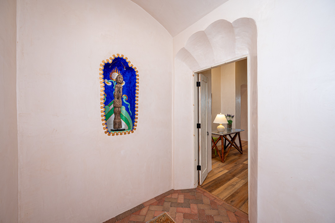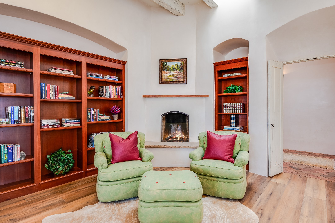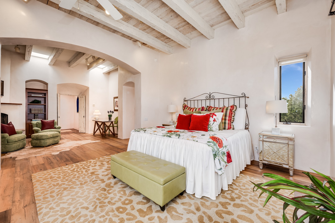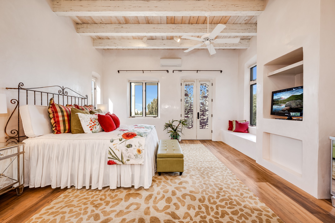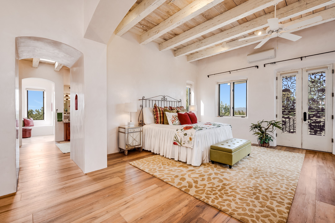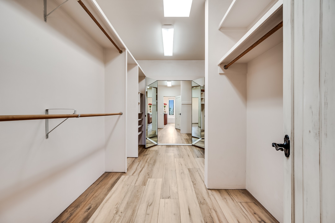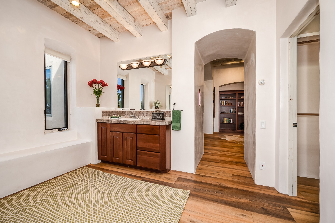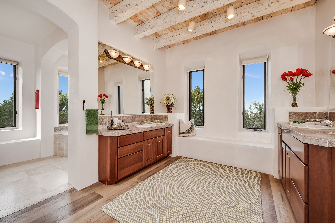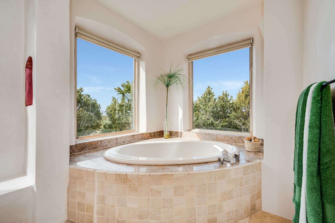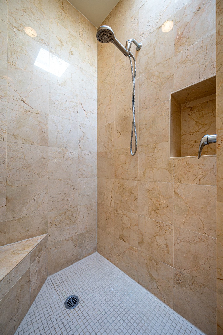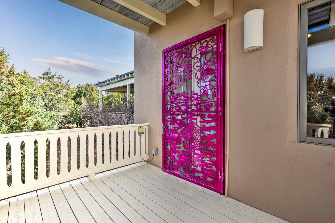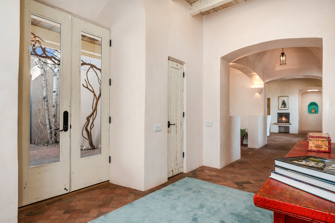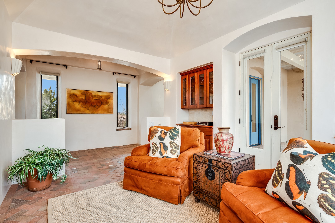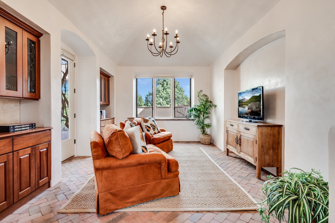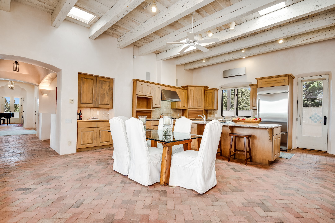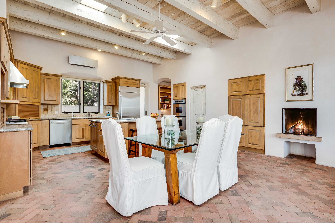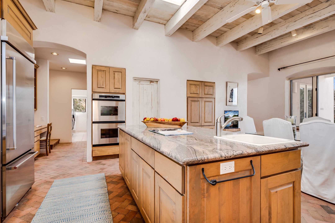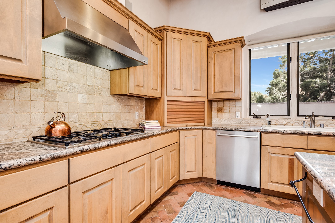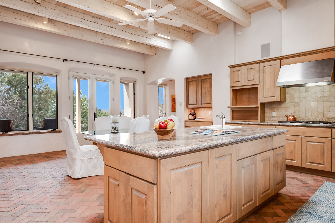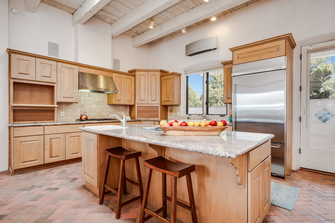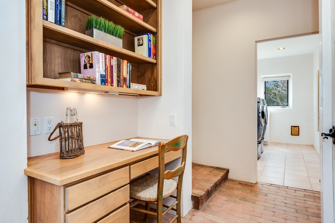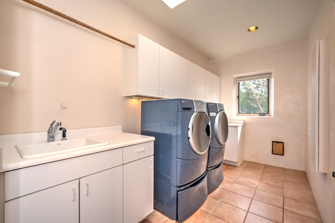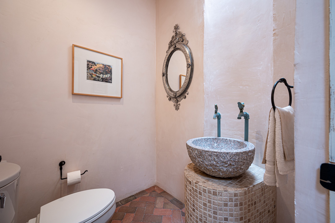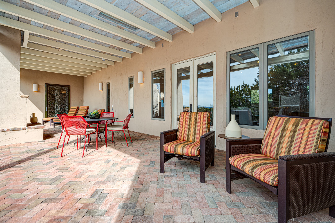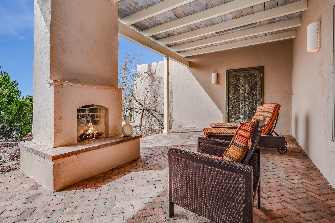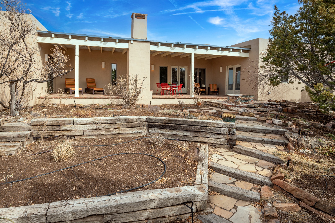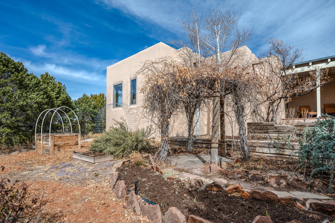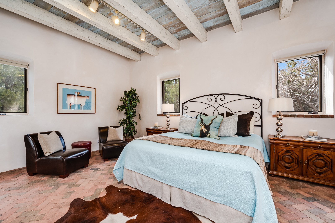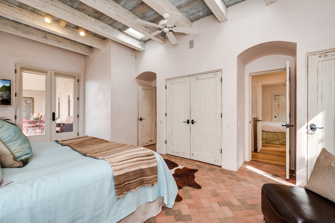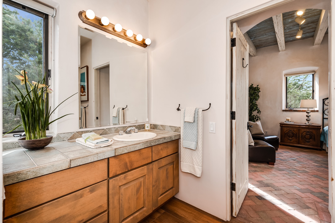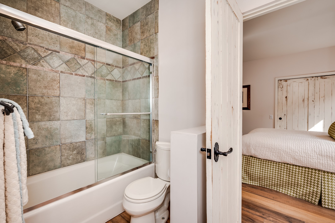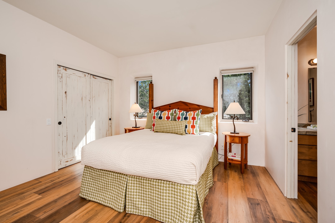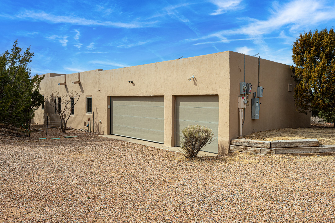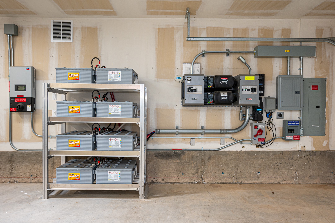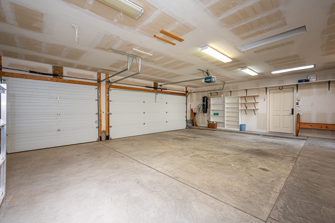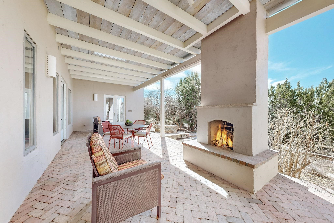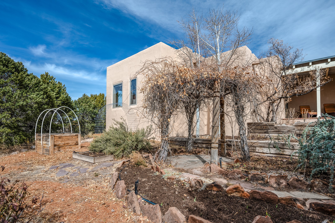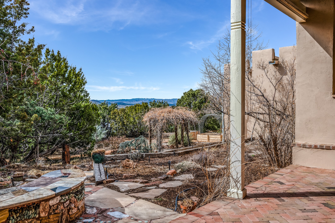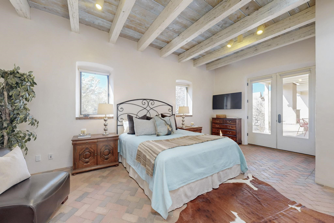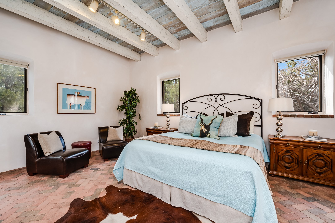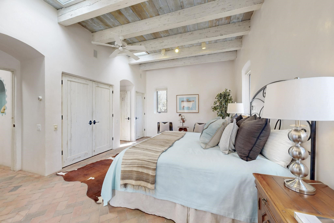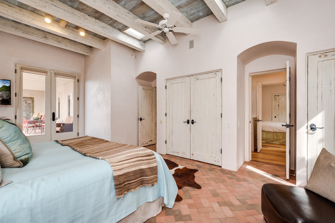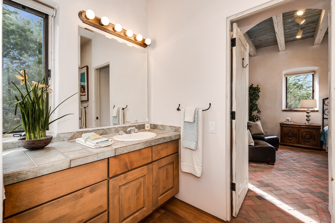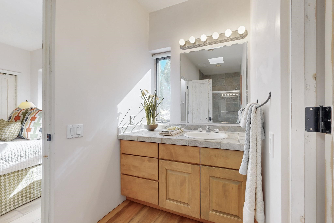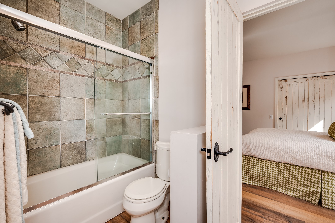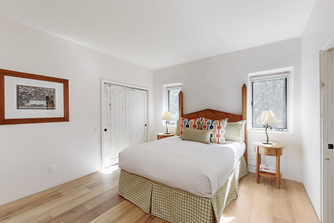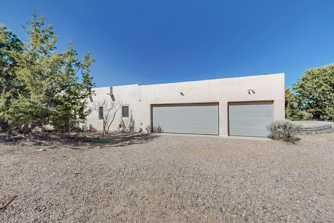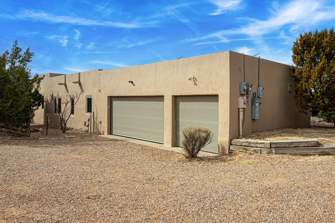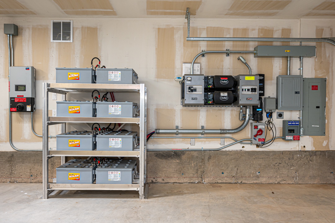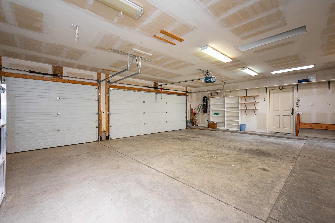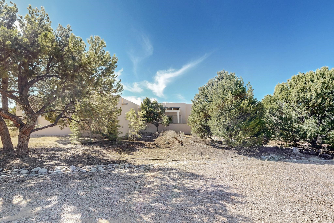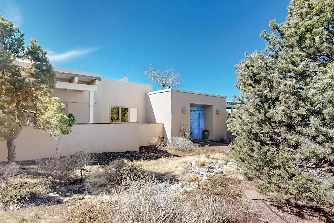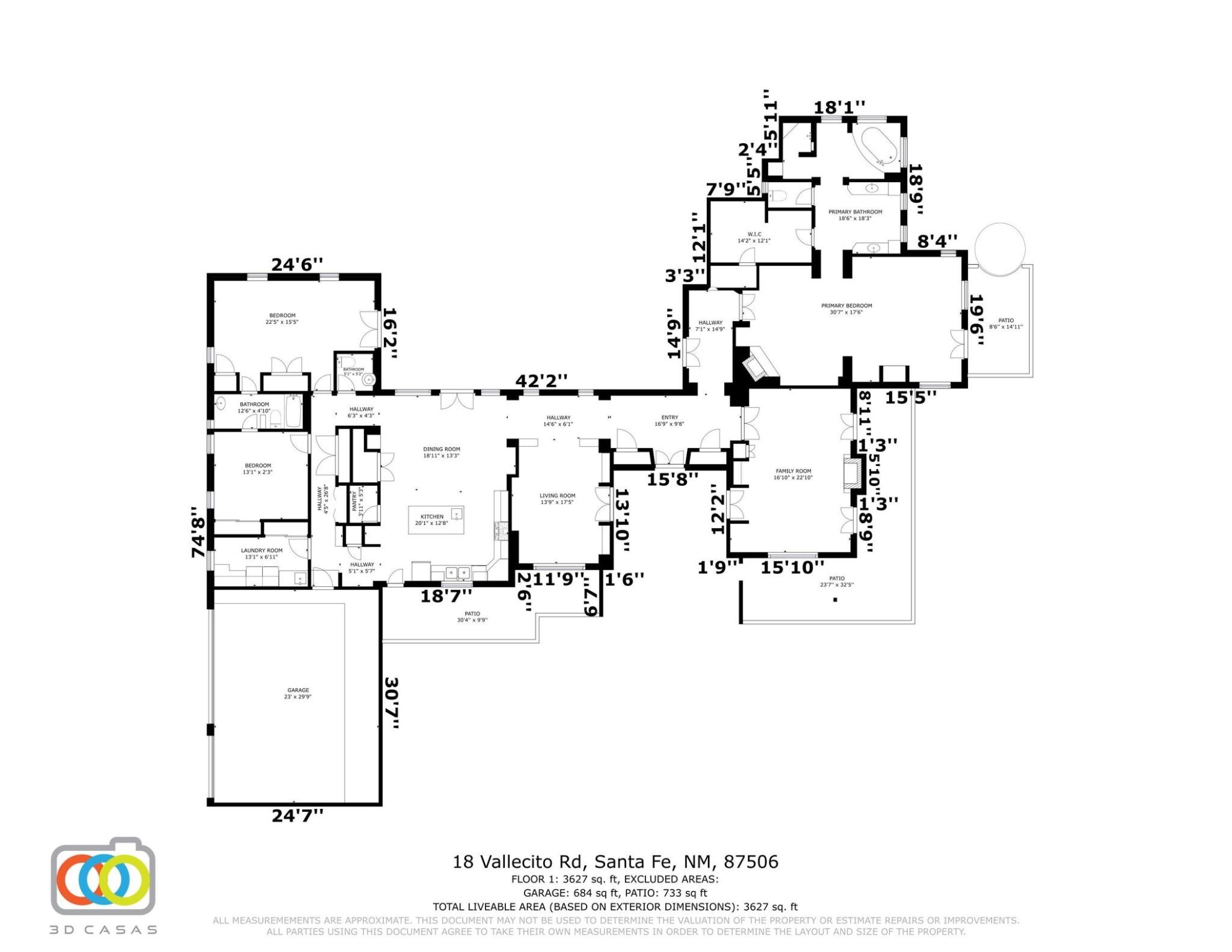18 Vallecito Road
- Price: $1,649,000
- MLS: 202500134
- Status: Active
- Type: Single Family Residence
- Acres: 2.53
- Area: 25S- NW Quadrant-S
- Bedrooms: 3
- Baths: 3
- Garage: 3
- Total Sqft: 3,805
Property Description
Rastra built beauty by award-winning Paragon Builder and winner of four awards in the Hacienda Parade of Homes! Own a slice of paradise where peace, privacy, and panoramic views exist. Located on a paved dead end cul-de-sac, this 2.5 acre lot is a perfectly sited single level solar equipped, and owned, with new battery back-ups which equals zero negative bills! All utilities are underground for unobstructed 320 degree views of three mountain ranges. One enters through a walled courtyard replete with fountain into a spacious sanctuary with higher than high beamed ceilings. Hand troweled plaster walls, tumbled herringbone brick floors, wide plank wood floors and vaulted ceilings. Normanesque archways, custom solid wood doors with deep set scalloped archways. Bathed in light, the Living Room's French doors flank the Vermont Casting wood stove and lead out to a secluded sheltered patio. Split bedroom floor plan. Ensuite Grand Master with fireplace, office and sitting areas and private pergola covered patio. The large luxurious bathroom has heated bancos, jetted tub, separate shower and a ginormous walk-in closet. Eat-in Kitchen is a cook's delight & is absolutely perfect for entertaining a multitude of guests. Oversized slab granite island with prep sink, fireplace, walk-in pantry, office area and a private, pergola covered patio for breakfast or bbq-ing. Two guest bedrooms share a Jack 'n' Jill bathroom and have access to the portal. Powder room, huge utility room with sink, cabinetry and folding area, central vacuum, built-in sounds speaker and 34 skylights. 1,200 sq. ft. of covered portals for al fresco dining and Margarita sunsets. Three fabulous fireplaces, central vac, closets and storage galore, non-toxic, low VOC, wherever possible, and a shared well maintained by the HOA. Water-wise organic regenerative gardens with mature trees, vegetation & a pet-friendly enclosed back yard. Last, but not least, A three car heated garage. This property is not to be missed!
Additional Information
- Type Single Family Residence
- Stories One story
- Style Pueblo, One Story
- Days On Market 278
- Garage Spaces3
- Parking FeaturesAttached, Direct Access, Garage, Heated Garage, RV Access/Parking
- Parking Spaces10
- AppliancesDryer, Dishwasher, Gas Cooktop, Disposal, Gas Water Heater, Oven, Range, Refrigerator, See Remarks, Water Heater, Washer
- UtilitiesHigh Speed Internet Available, Electricity Available
- Interior FeaturesBeamed Ceilings, Wet Bar, No Interior Steps, Central Vacuum
- Fireplaces3
- Fireplace FeaturesKiva, Wood Burning, Wood BurningStove
- HeatingActive Solar, Fireplace(s), Radiant Floor
- FlooringBrick, Tile, Wood
- Construction MaterialsFrame, Stucco
- RoofFlat
- Lot FeaturesDrip Irrigation/Bubblers
- Pool FeaturesNone
- Association AmenitiesRV Parking
- Association Fee CoversCommon Areas, Road Maintenance, Water
- Builder NameParagon
- SewageSeptic Tank
Presenting Broker

Schools
- Elementary School: Gonzales
- Junior High School: Gonzales
- High School: Capital
Listing Broker

Corcoran Plaza Properties



