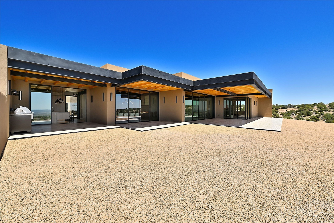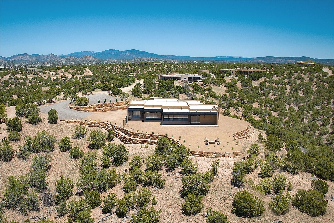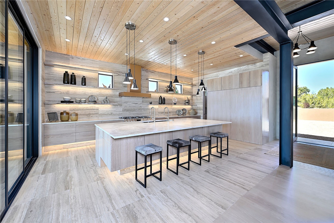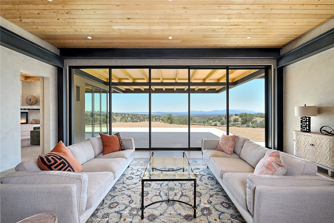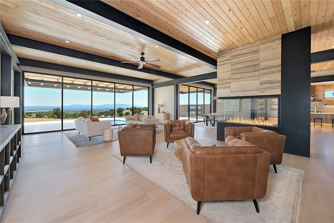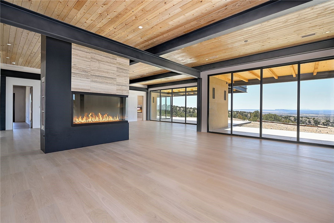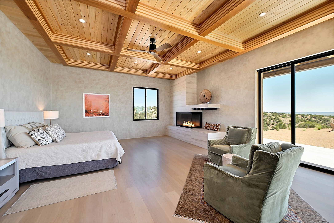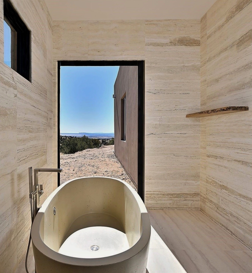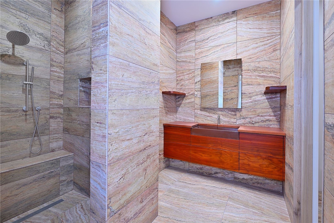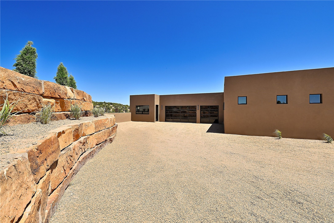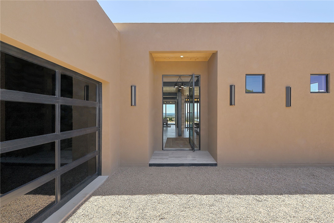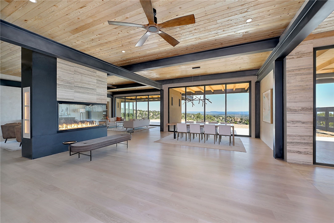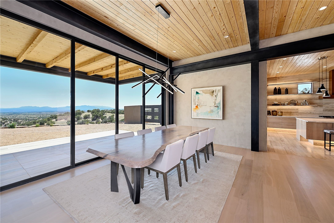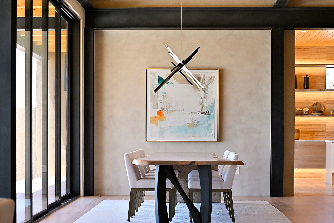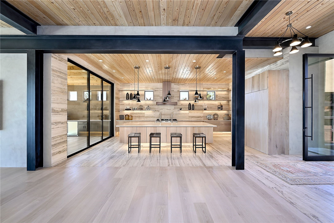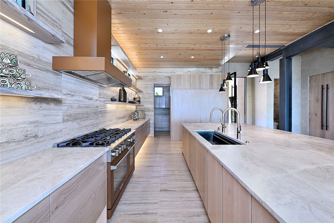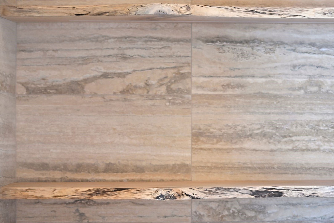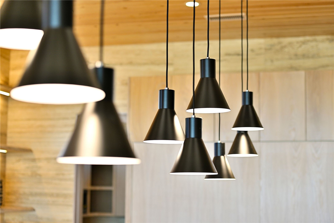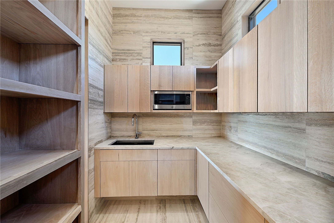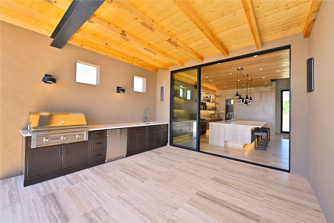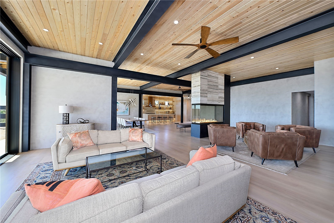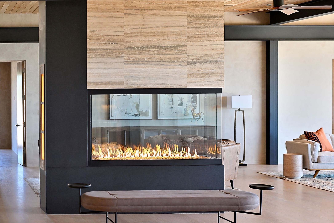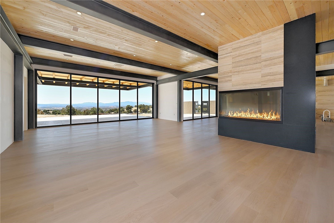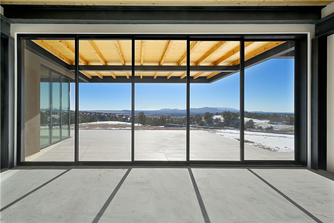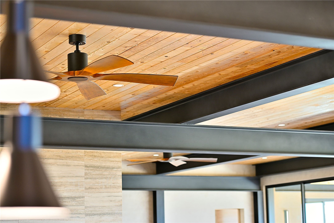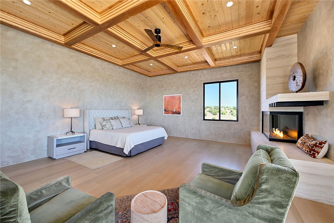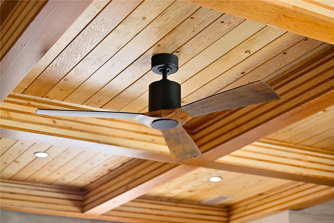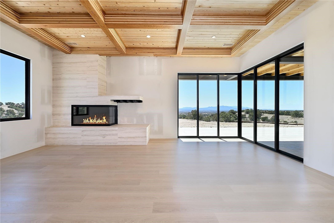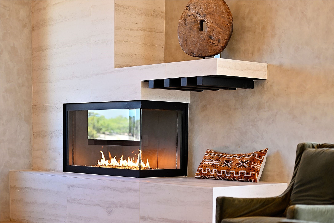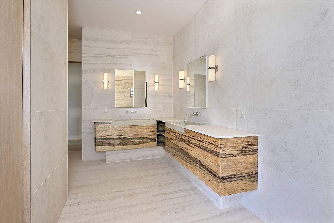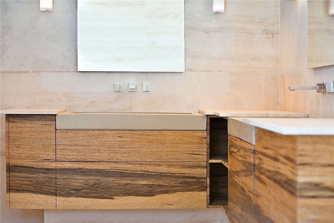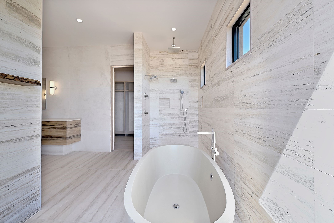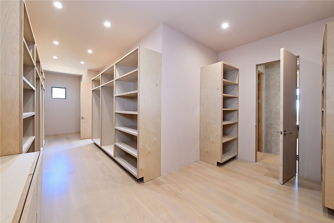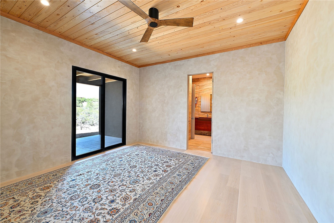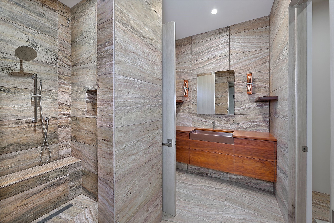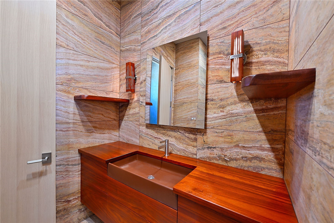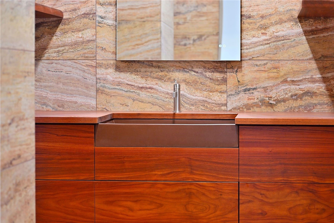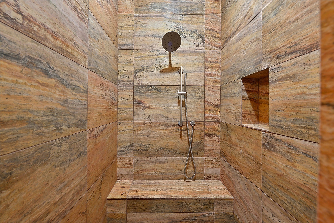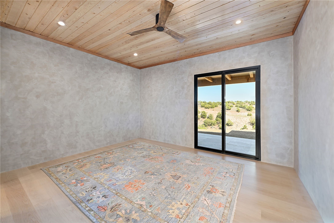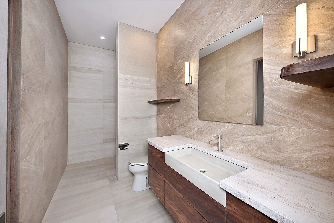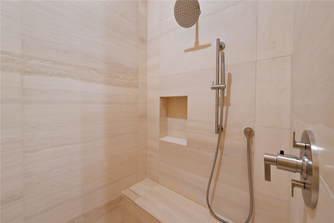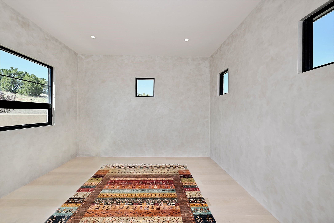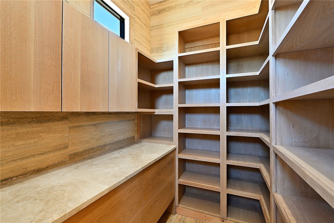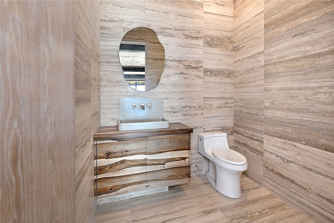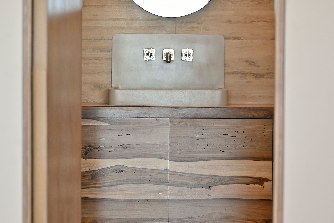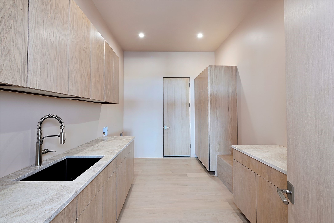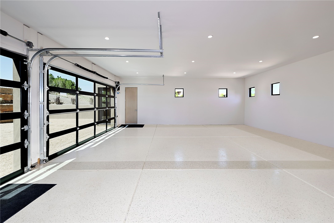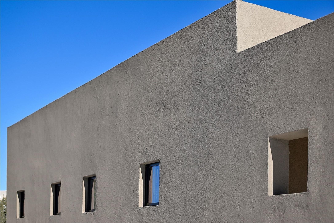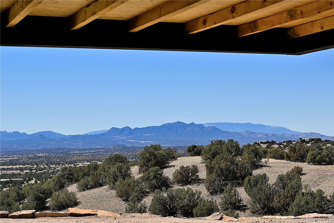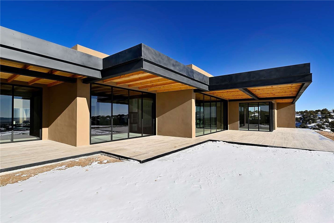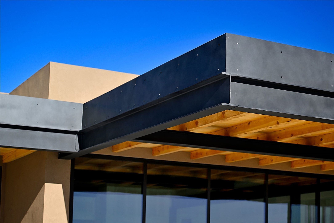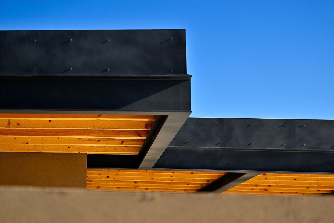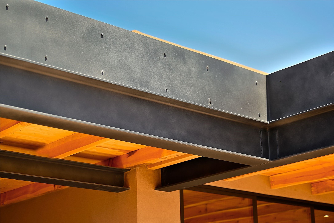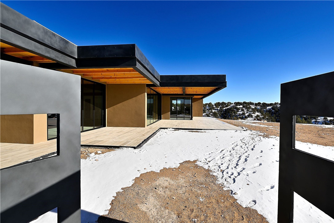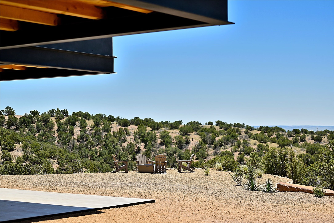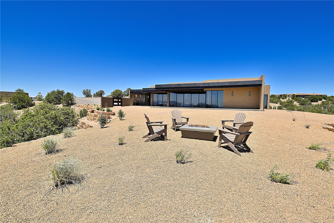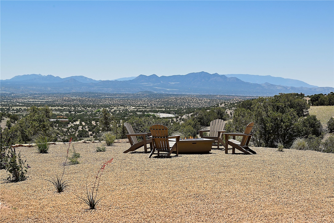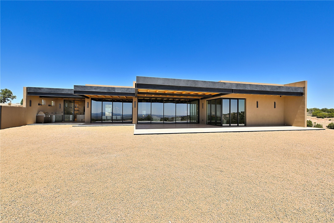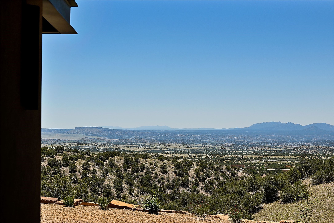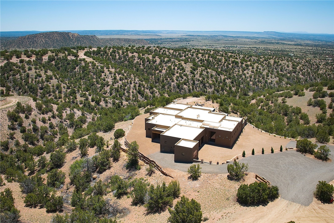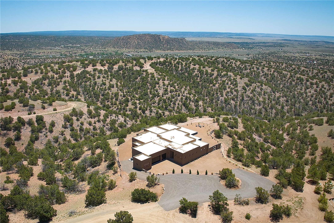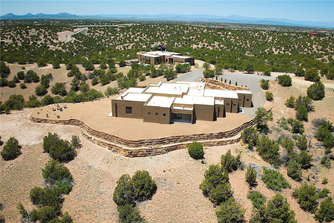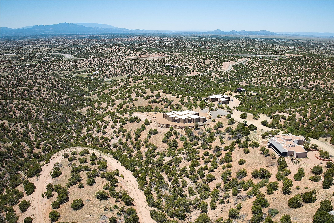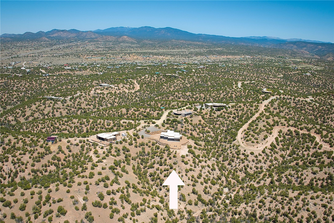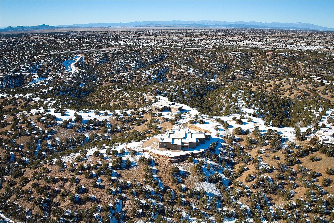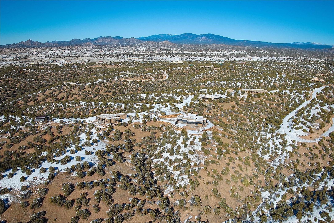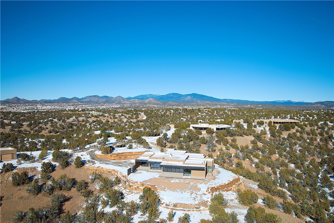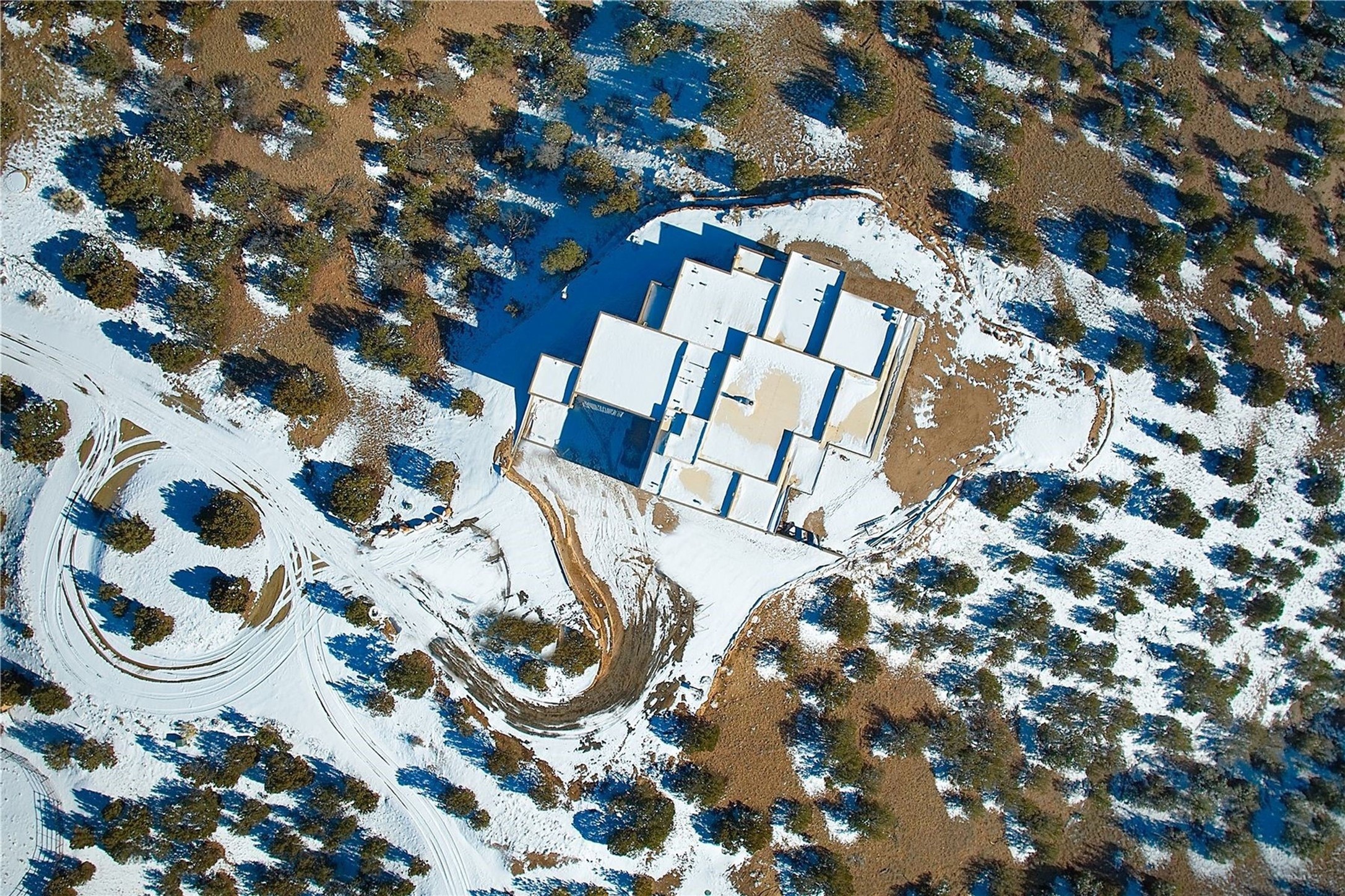17 Vista Bella
- Price: $2,975,000
- MLS: 202500215
- Status: Pending
- Type: Single Family Residence
- Acres: 12.83
- Area: 10-Hwy 285
- Bedrooms: 3
- Baths: 4
- Garage: 3
- Total Sqft: 4,400
Property Description
** 2025 Grand Hacienda Winner!17 Vista Bella will be the #1 Property on the Haciendas 2025 Parade of Homes Tour 8/8-8/10 and 8/15-8/17. Breathtaking views and stellar night skies- this new build is move in ready! Boasting (approx.) 4,400 sq. ft. & nestled on 12.68 acres, this home offers unparalleled views of the Galisteo Basin and mountains. Designed by Mark Schwebel of Big Art Builders, 2024 Parade of Homes for Natural Materials winner, this masterpiece blends cantilevered steel beams, glass, natural wood, and stone to harmonize with its high-desert surroundings. A contemporary design brings the outdoors in, with expansive windows, a stunning outdoor kitchen, and spaces perfect for entertaining. Each element has been meticulously crafted to highlight the surrounding beauty while creating a warm, luxurious environment. The kitchen's stunning centerpiece is crafted from white oak slabs, complemented by Italian stone floors and walls. Counters are custom-milled Brazilian stone, with BlueStar appliances and True refrigeration. Each bathroom is a work of art, clad in exotic stones sourced from Mexico, Turkey, and Italy. Vanities are crafted from exotic hardwoods like West African Padauk and Black Limba, paired with countertops of Persian travertine, Brazilian Taj Mahal, and Namibian granite. The powder room features Italian stone and a unique concrete sink. Refined details include: 7" French white oak floors, Lake Tahoe white fir ceilings, and two showpiece gas fireplaces: a modern shepherd's design in the primary suite and a black granite-clad peninsula in the living room. Take advantage of the unrivaled comfort this home offers with High-efficiency Carrier forced air heating and cooling, radiant heating throughout, and superior insulation with closed-cell spray foam (R60 ceilings, R30 walls). This home is a celebration of luxury, nature, and artistry, a truly one-of-a-kind property that must be experienced.
Additional Information
- Type Single Family Residence
- Stories One story
- Style Contemporary
- Days On Market 229
- Garage Spaces3
- Parking FeaturesAttached, Direct Access, Garage
- Parking Spaces5
- AppliancesDryer, Dishwasher, Gas Cooktop, Disposal, Gas Water Heater, Microwave, Oven, Range, Refrigerator, Water Heater, Washer, TanklessWater Heater
- UtilitiesHigh Speed Internet Available, Electricity Available
- Interior FeaturesBeamed Ceilings, No Interior Steps, Wine Cellar
- Fireplaces2
- Fireplace FeaturesGas
- HeatingForced Air, Radiant Floor
- FlooringStone, Tile, Wood
- Construction MaterialsFrame
- RoofFlat
- Association Fee CoversOther, See Remarks
- SewageSeptic Tank
Presenting Broker

Neighborhood Info
Highway 285
The 2,500 or so acres that comprise this area immediately south of Eldorado are part of the old Sebastian De Vargas Grant and include Lamy, Galisteo, Camino Valle Street, Los Caballos, Los Vaqueros, Old Road Ranch, Pinon Street, Ranchitos de Santa Fe, The Ridges and Cimarron. Lovely tree-covered artist and ranching villages are surrounded by gently rolling hills.
Schools
- Elementary School: El Dorado Com School
- Junior High School: El Dorado Com School
- High School: Santa Fe




