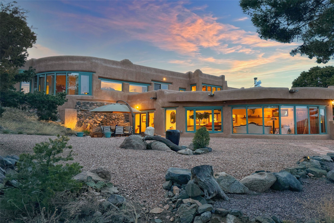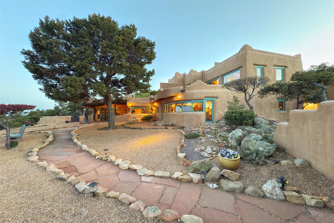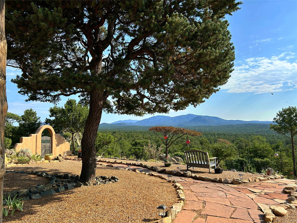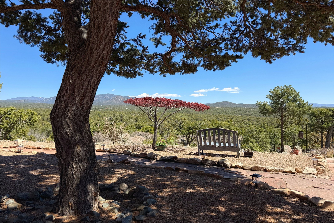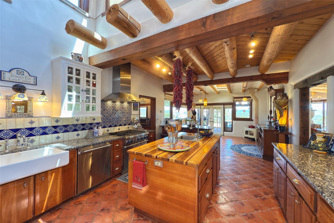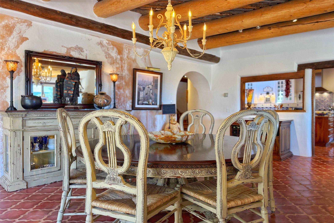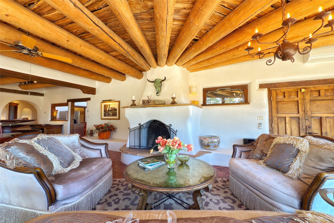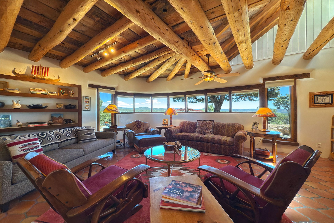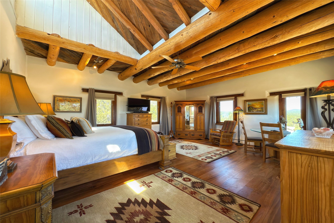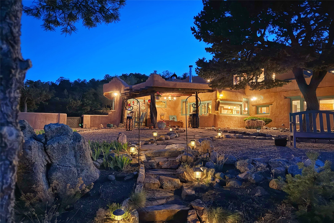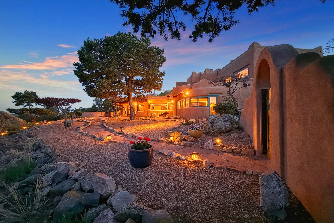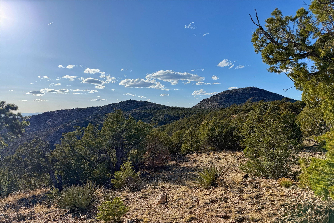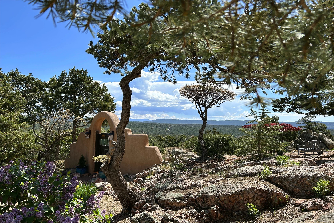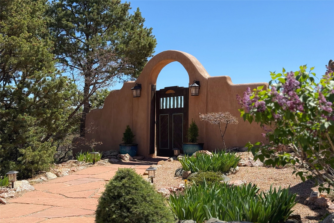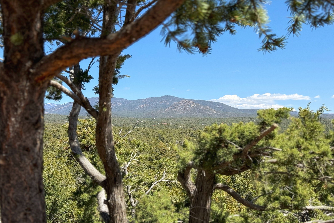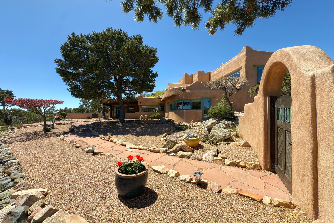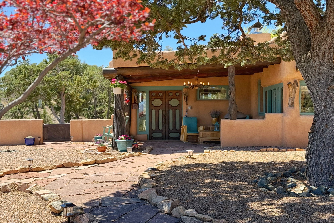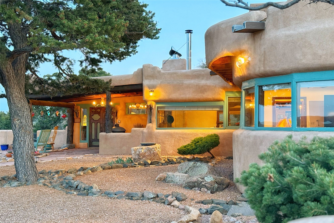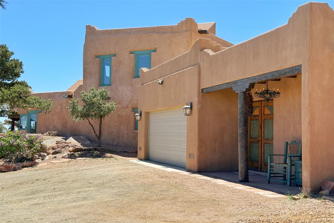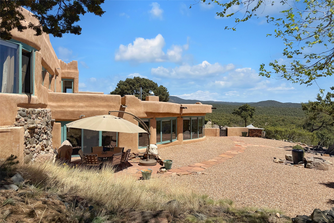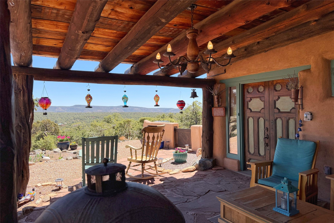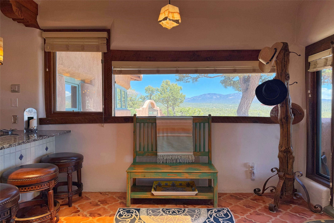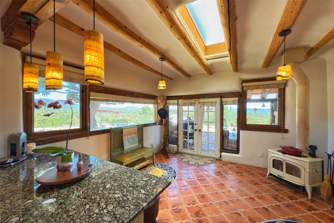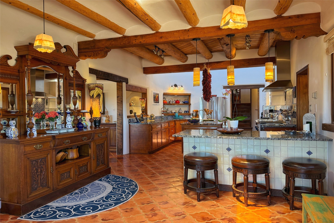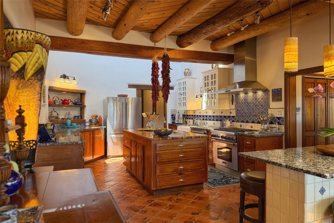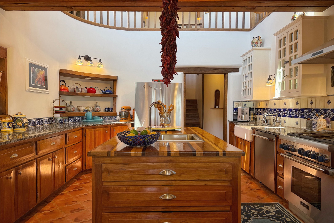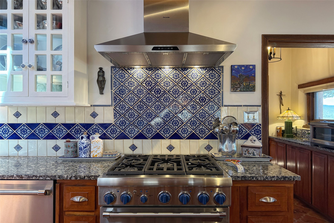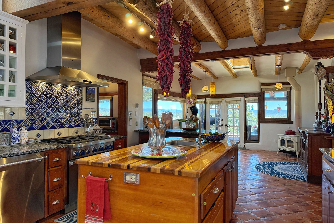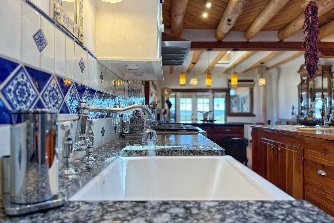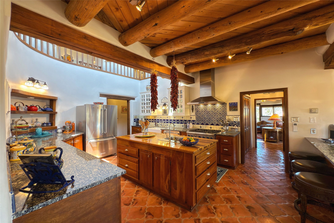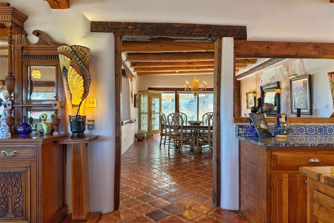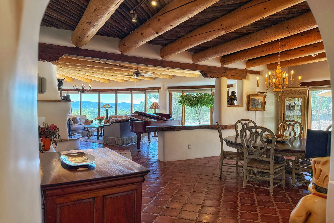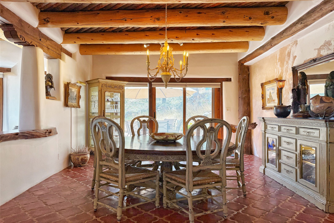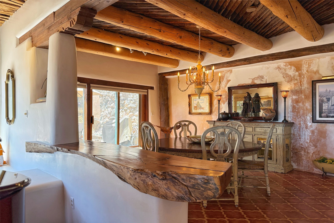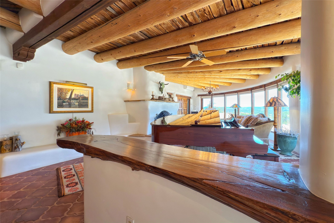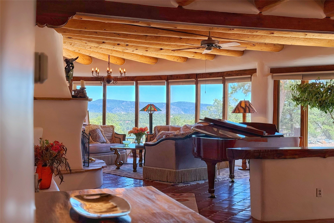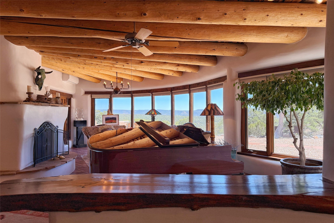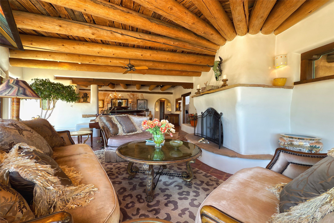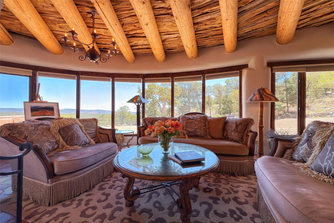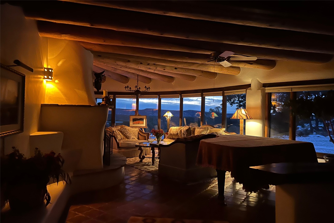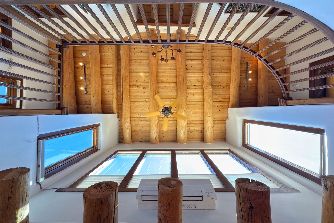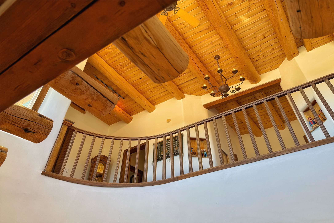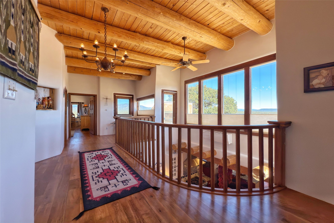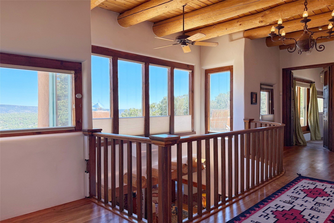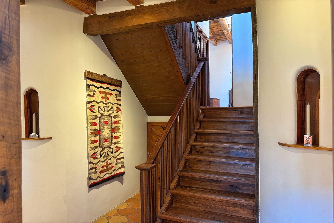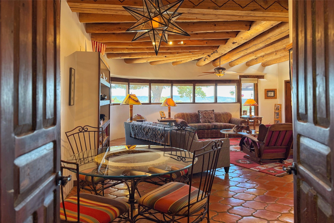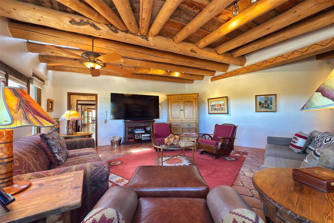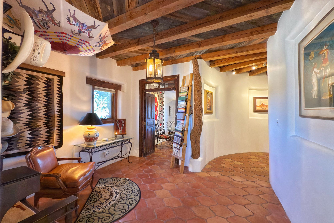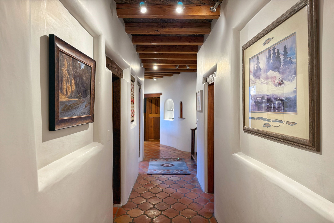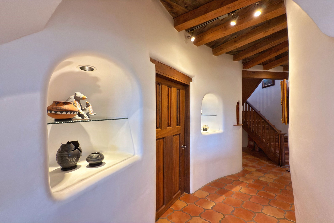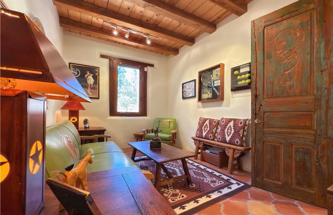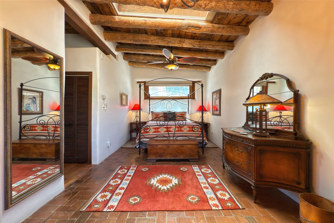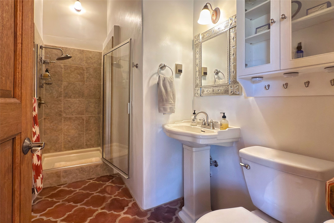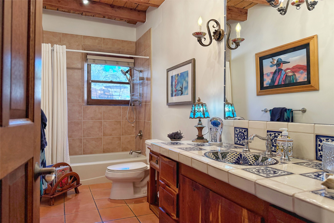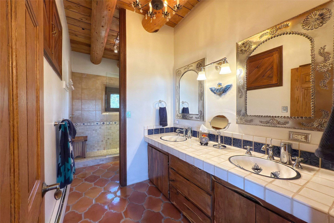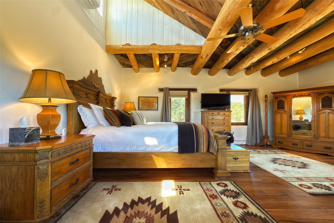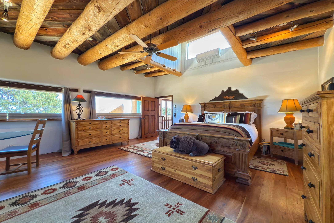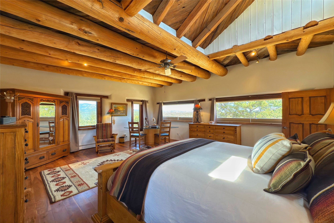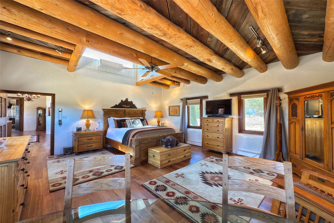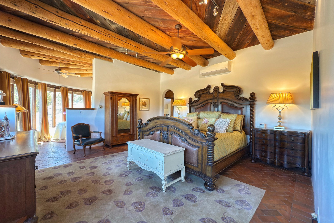8 Hampton Road
- Price: $2,300,000
- MLS: 202500638
- Status: Active
- Type: Single Family Residence
- Acres: 6.34
- Area: 26-SE of City Limit
- Bedrooms: 3
- Baths: 4
- Garage: 2
- Total Sqft: 4,908
Property Description
Discover a rare one-of-a-kind Hacienda w/ Studio on 6+ acres boasting dramatic rock outcroppings, sweeping views of Apache Ridge, Rowe Mesa and the Sangre de Cristos in a private pristine setting, just 20 minutes from the Santa Fe Plaza. Perched on a hillside to capture the breathtaking surroundings, this custom-built adobe Pueblo-style gem offers incredible craftsmanship, rounded architecture and unparalleled custom artisan touches. Soaring ceilings w/massive wood vigas throughout, exquisite Saltillo tile, cherry, hardwood and brick floors, rounded art walls curved arches, heavy antique carved doors, a walnut staircase, built-in bancos, recessed nichos, multiple portals and skylights abound. The current owners have thoughtfully renovated the house to add a sense of grand luxury. An added 2-car garage w/custom cabinetry includes an attached studio w/private entry. Follow the path to a small hobbit house-like hideaway to enjoy the exhilarating mountain air and views. Another path leads to a 2-3 stall barn/workshop.The floorplan moves effortlessly between indoor and outdoor living to showcase the arresting views and superb landscaping. The primary suite boasts a private deck, adjoiningsitting room w/curved window walls, custom closets, one cedar lined, a spa-like bath w/giant jetted soaking tub and private courtyard. The kitchen highlights rich cherryvcabinetry, wood-burning stove and opens to a spacious dining room w/patio. Rounded architecture flows seamlessly into the living room w/panoramic bays of passive-solar windows, bancos, a large Kiva wood-burning fireplace, and main portal access.Other spaces include an office, spacious media/family room, two additional bedrooms, one w/private entry and patio, a mudroom, plus a versatile flex room, ideal for an overflowbedroom. This home is truly an architectural wonder to experience. With its incredible craftsmanship, artisan details and never-ending vistas, 8 Hampton Road marries luxury w/privacy and historic charm.
Additional Information
- Type Single Family Residence
- Stories Two story
- Style Pueblo
- Days On Market 276
- Garage Spaces2
- Parking FeaturesDetached, Garage
- Parking Spaces4
- AppliancesDryer, Dishwasher, Disposal, Gas Water Heater, Oven, Range, Refrigerator, See Remarks, Water Softener, Water Heater, Washer
- UtilitiesHigh Speed Internet Available, Electricity Available
- Interior FeaturesBeamed Ceilings, Interior Steps
- Fireplaces2
- Fireplace FeaturesKiva, Wood Burning
- HeatingBaseboard, Ductless, Electric, Fireplace(s), Propane, Passive Solar, Radiant Floor, Wood Stove
- FlooringBrick, Tile, Wood
- Security FeaturesSecurity System, Dead Bolt(s), Fire Alarm, Security Gate, Heat Detector, Smoke Detector(s)
- Construction MaterialsAdobe
- RoofFlat
- Horses AllowedYes
- Other StructuresBarn(s), Outbuilding, Stable(s)
- Association Fee CoversInsurance, Road Maintenance
- SewageSeptic Tank
Presenting Broker

Neighborhood Info
Santa Fe County Southeast
As the Old Santa Fe Trail winds north, these lovely, heavily-forested communities run alongside. Located in the foothills of the Sangres, the lower elevations provide rolling hills of pinon and juniper with the high-elevation nestled in mountainous terrain. All have wonderful views of the Sandias and famous Santa Fe sunsets. Most lots start at 2.5 acres and some are over ten.
Schools
- Elementary School: El Dorado Com School
- Junior High School: El Dorado Com School
- High School: Santa Fe



