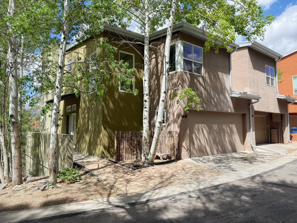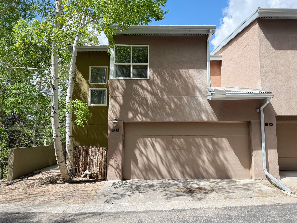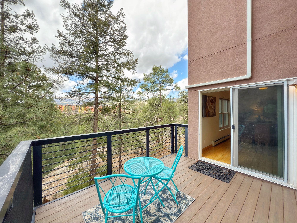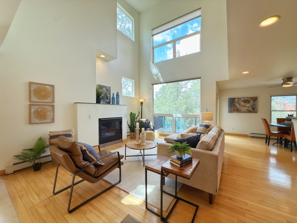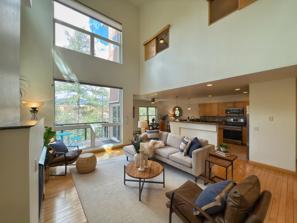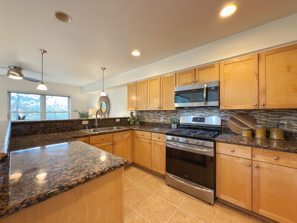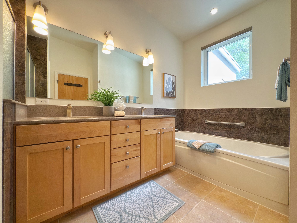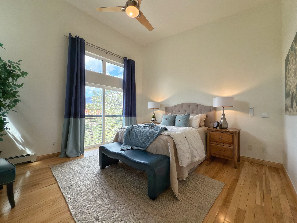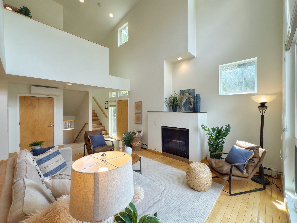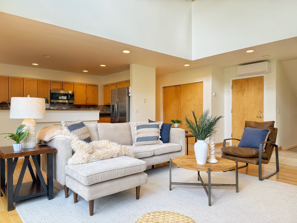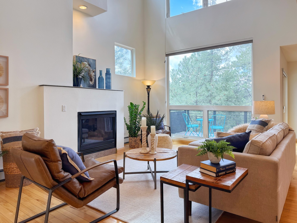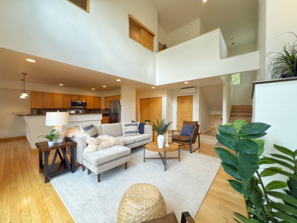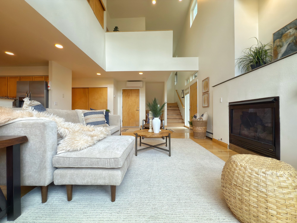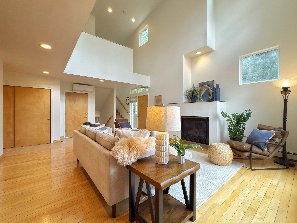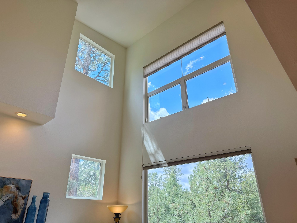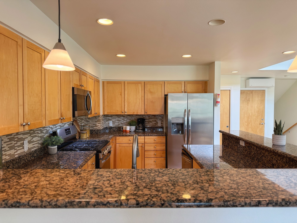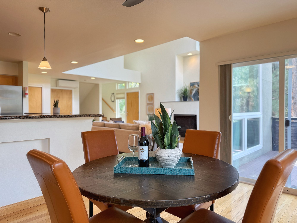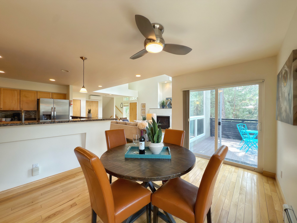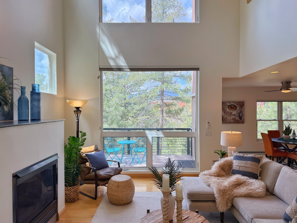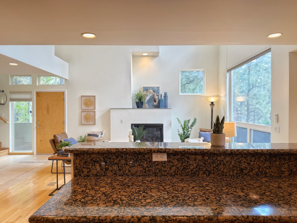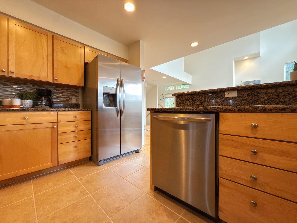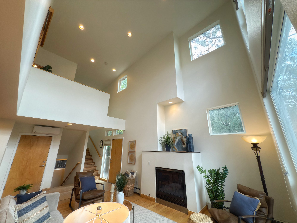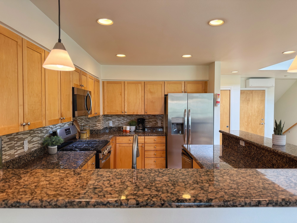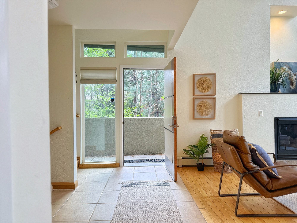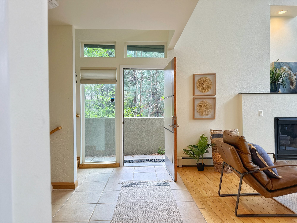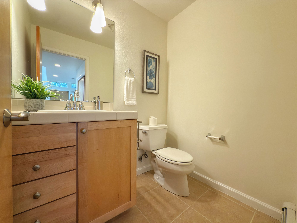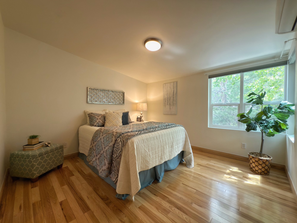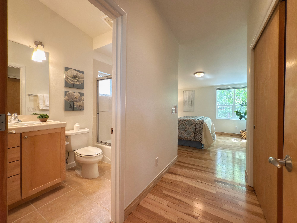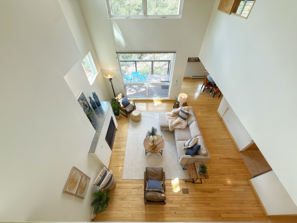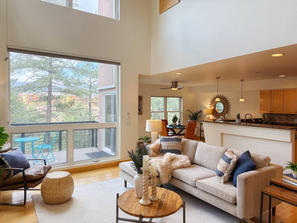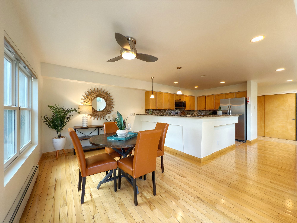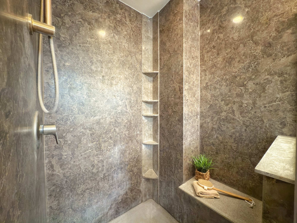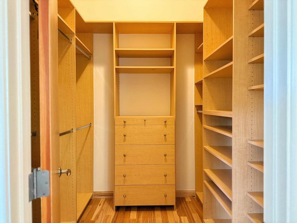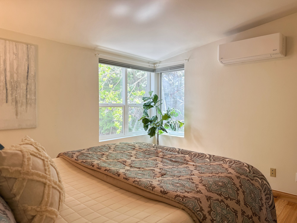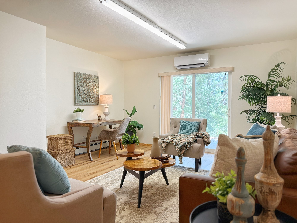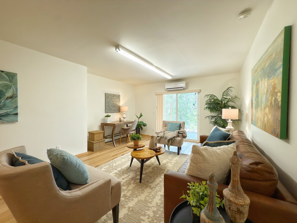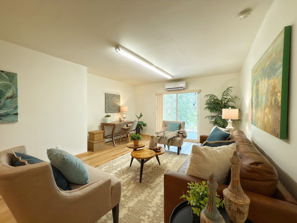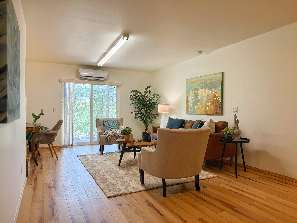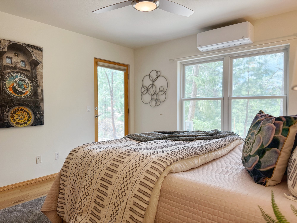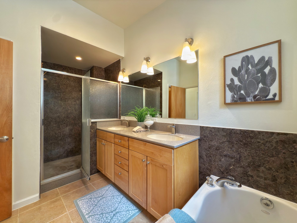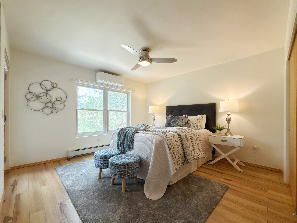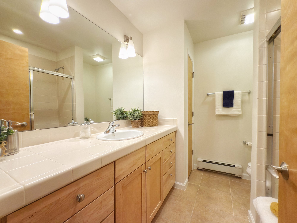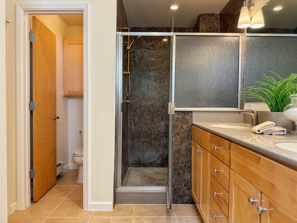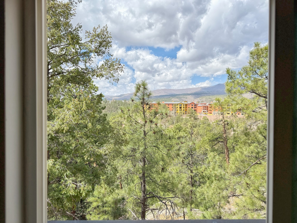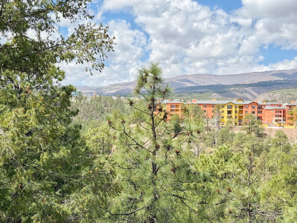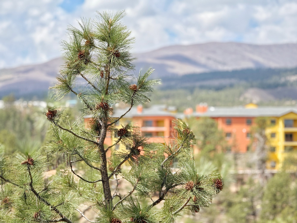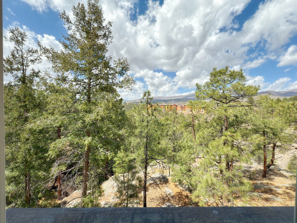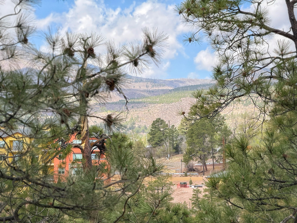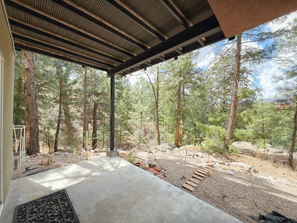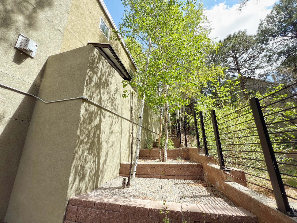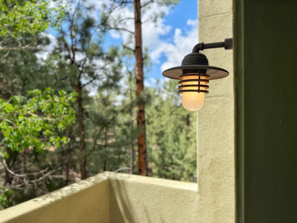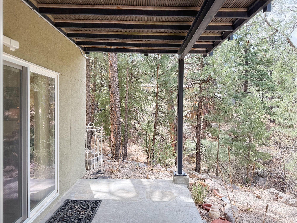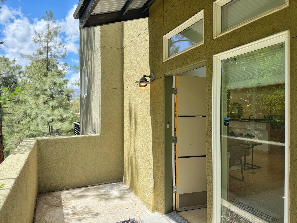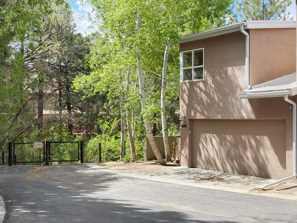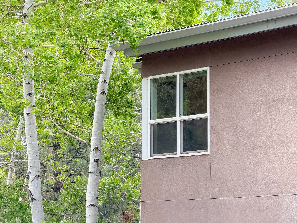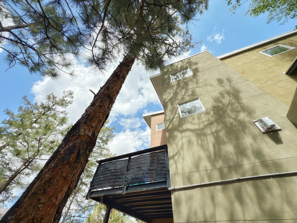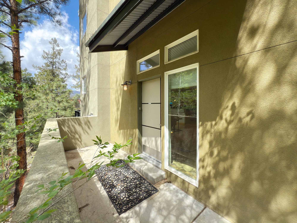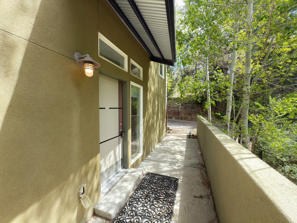62 Canyon View Drive
- Price: $650,000
- MLS: 202500654
- Status: Pending
- Type: Condominium
- Acres: 0.06
- Area: 51-Eastern Area
- Bedrooms: 3
- Baths: 4
- Garage: 2
- Total Sqft: 2,564
Property Description
Tucked amidst a grove of aspens and pines, this end-unit condo offers serenity, sophistication, with sweeping canyon and mountain vista views. From the moment you arrive, the natural surroundings create a tranquil setting--an inviting harmony of forest charm and refined living. Step inside where you are welcomed by vaulted ceilings and picture windows frame the landscape beyond. A warm gas fireplace anchors the space, while rich hardwood floors flow seamlessly into the open-concept kitchen. Outfitted with stainless steel appliances, tile flooring, and generous counter space, the kitchen is both stylish and functional, complete with bar seating that invites conversation and connection. Adjacent to the dining area, a fabulous deck awaits, offering panoramic mountain views--the perfect setting for morning coffee or twilight gatherings. A powder room for guests and direct access to the attached two-car garage complete the main level. Upstairs, the primary en-suite is a peaceful sanctuary, with soaring views and lustrous wood floors. The suite features a spacious walk-in closet and a large bath with dual-sink vanity, a deep soaking tub, and a generous walk-in shower. A secondary guestroom, also adorned with wood floors and a private full bath, completes the upper level. Venture downstairs to the finished walk-out basement, where a cozy family room opens to a covered patio with canyon views--ideal for quiet reflection or lively gatherings. This level also offers a spacious bedroom with patio access, a full bathroom with an oversized vanity, tiled flooring, and a well-appointed laundry room. Five mini-split units have been recently installed to provide AC on those warm summer days. They can warm you up in the winter! With privacy, panoramic views, and a splash of mountain elegance, this home is a rare gem nestled in the heart of town--where convenience meets nature's embrace.
Additional Information
- Type Condominium
- Stories Two, Multi/Split story
- Style Multi-Level
- Days On Market 64
- Garage Spaces2
- Parking FeaturesAttached, Garage
- Parking Spaces2
- AppliancesDryer, Dishwasher, Microwave, Oven, Range, Refrigerator, Washer
- UtilitiesElectricity Available
- Interior FeaturesInterior Steps
- Fireplaces1
- Fireplace FeaturesGas
- HeatingDuctless, Radiant
- FlooringLaminate, Tile, Wood
- Construction MaterialsFrame, Stucco
- RoofMetal, Pitched
- Association Fee CoversMaintenance Structure, Road Maintenance
- SewagePublic Sewer
Presenting Broker

Neighborhood Info
Los Alamos
Los Alamos (The cottonwoods in Spanish) is a town built upon four mesas of the Pajarito Plateau and the adjoining White Rock Canyon. The townsite or “the hill” is one part of town while White Rock is also part of the town. Home to the Los Alamos National Laboratory, Los Alamos was founded to undertake the Manhattan Project.
Schools
- Elementary School: Aspen
- Junior High School: Los Alamos Middle School
- High School: Los Alamos High
Listing Broker

RE MAX First



