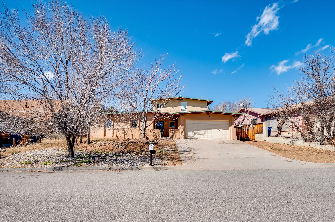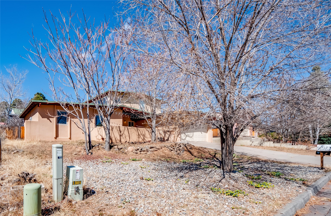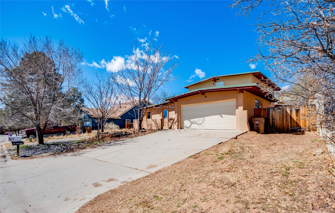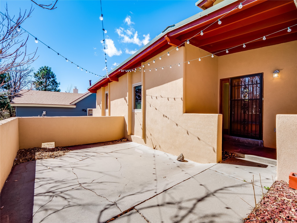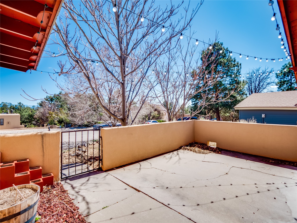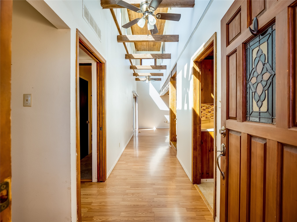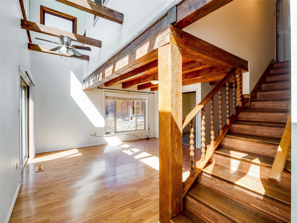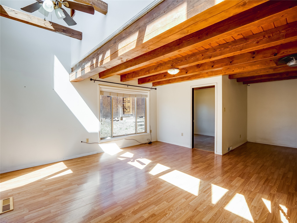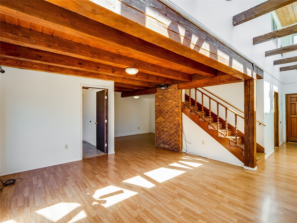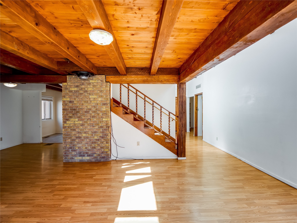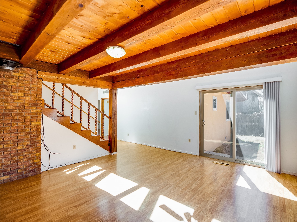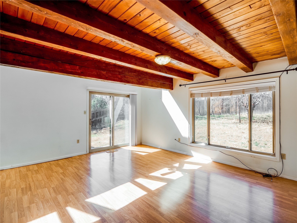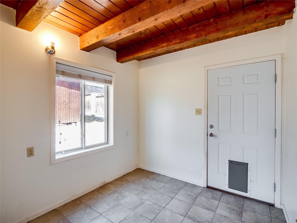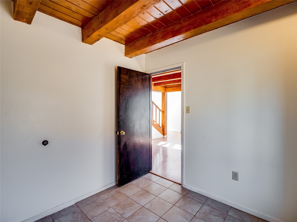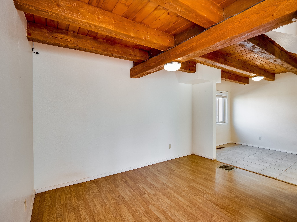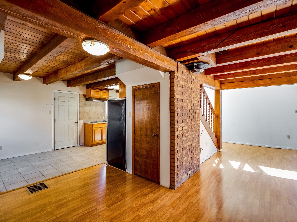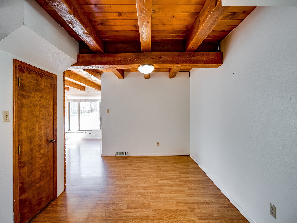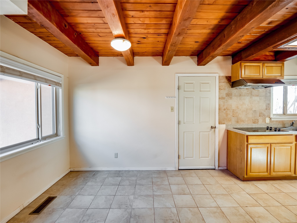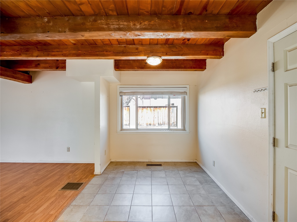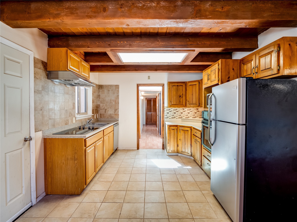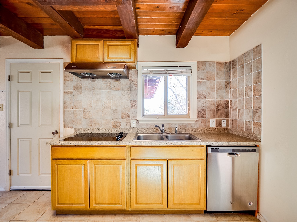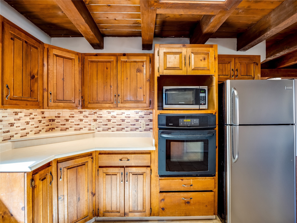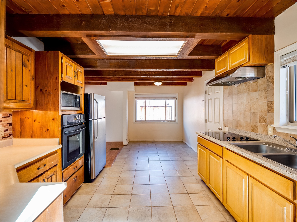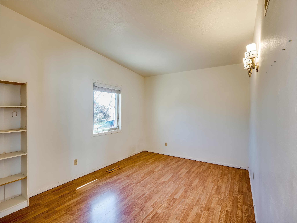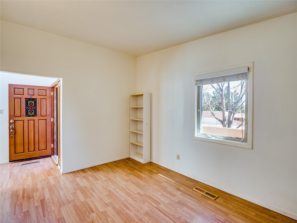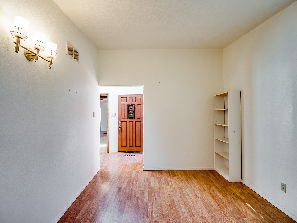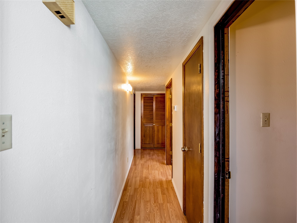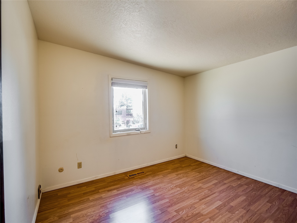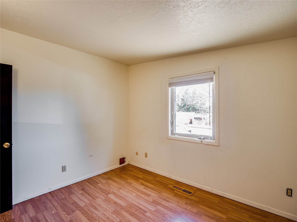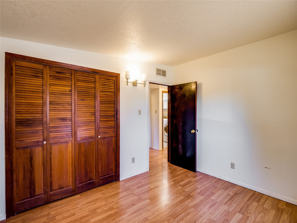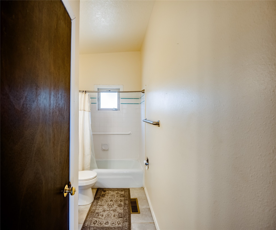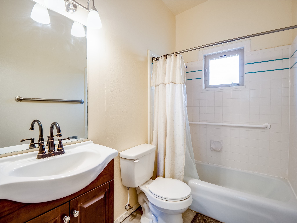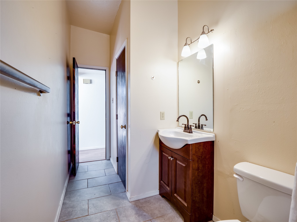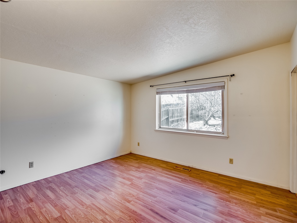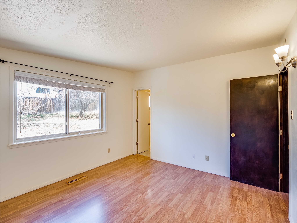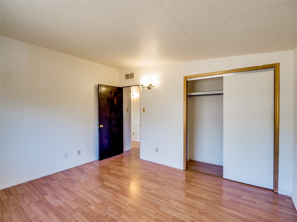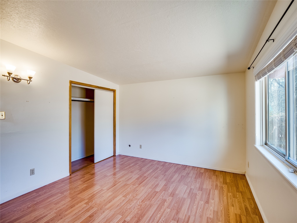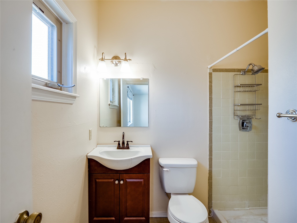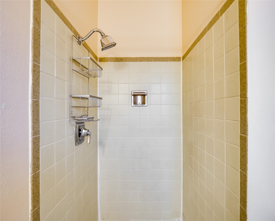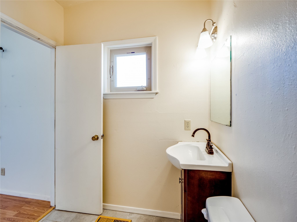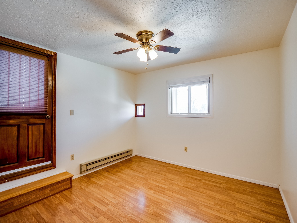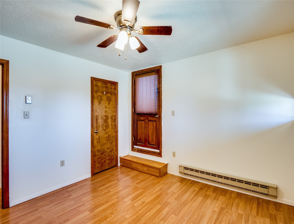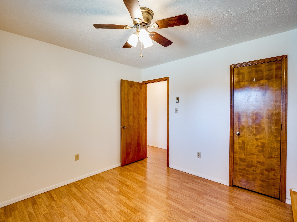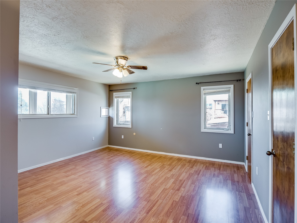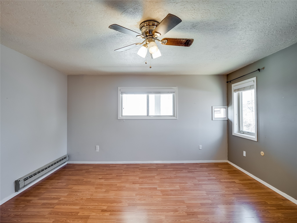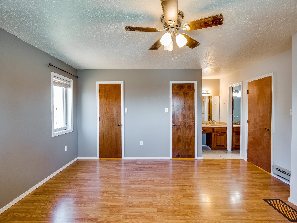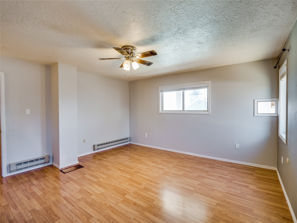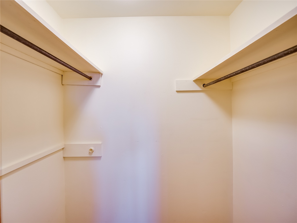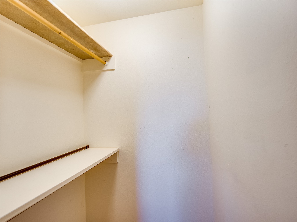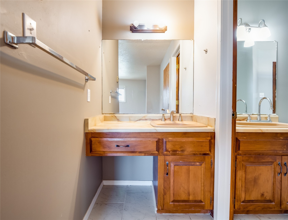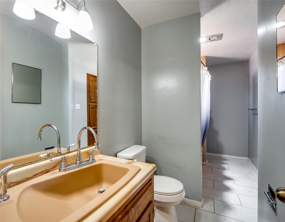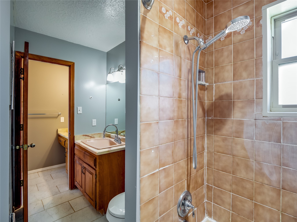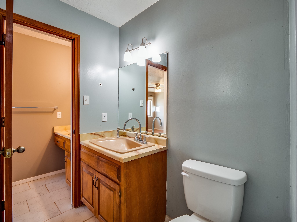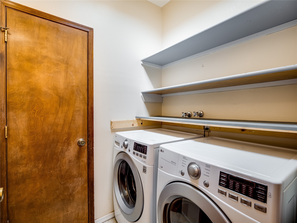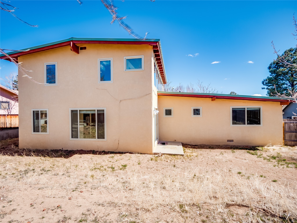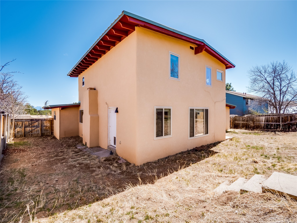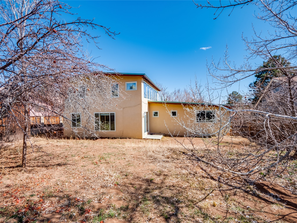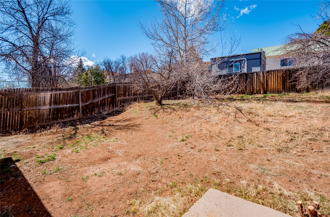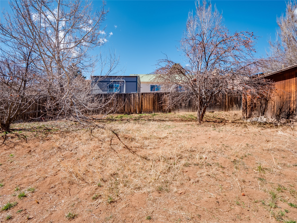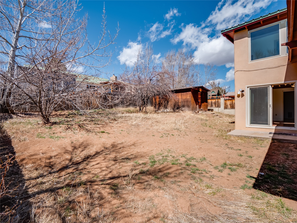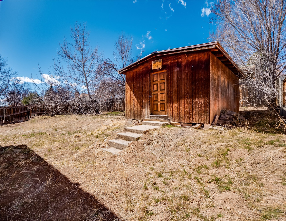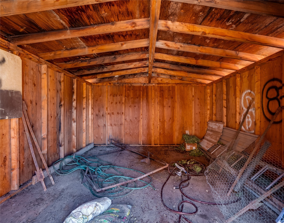1915 Camino Mora
- Price: $599,000
- MLS: 202501014
- Status: Pending
- Type: Single Family Residence
- Acres: 0.2
- Area: 56-North Mesa
- Bedrooms: 4
- Baths: 3
- Garage: 2
- Total Sqft: 2,208
Property Description
Located in a North Mesa neighborhood, this charming two-story home offers a perfect blend of warmth and character. A low-maintenance front yard with mature trees and a gated front courtyard welcomes you into this inviting residence. Once inside you'll find wood laminate floors that flow throughout the home, complemented by vaulted wood-beamed ceilings and large windows that fill the space with natural light. To the left, a versatile bonus room/den awaits. The bright and airy living room features a partial dropped wood-beamed ceiling that extends into the main living areas, along with sliding doors that lead to the backyard. Adjacent to the living room is another cozy bonus space--ideal for an office or reading nook--with access to the side yard. The intimate dining area is perfectly situated next to the kitchen and features a deep storage closet for added convenience. The kitchen boasts rich wood cabinetry, tile floors, a stylish tiled backsplash, a stainless steel refrigerator, and a brand-new electric cooktop. An additional open space in the kitchen offers the flexibility for a dining nook or a coffee or beverage bar. From here, you'll also find access to the two-car garage. Down the hallway, a guest bath, a spacious guest bedroom, and a guest en-suite provide comfortable accommodations for family and visitors. The conveniently located laundry room adds to the home's practical design. Upstairs, another guest bedroom awaits, along with the expansive primary en-suite, which features double walk-in closets and a well-appointed bath with dual sink vanities and a tiled shower/tub combination. The home has seen significant updates in 2017, including a new metal roof, stucco, windows, garage door, hot water heater, and furnace, offering peace of mind and energy efficiency. The large fenced-in backyard features mature fruit trees and ample space to design your dream outdoor oasis. Close to schools, parks, horse stables, and scenic trails, this unique home could be yours!
Additional Information
- Type Single Family Residence
- Stories Two, Multi/Split story
- Style Multi-Level
- Days On Market 10
- Garage Spaces2
- Parking FeaturesAttached, Direct Access, Garage
- Parking Spaces2
- AppliancesDryer, Dishwasher, Electric Cooktop, Microwave, Oven, Range, Refrigerator, Washer
- UtilitiesHigh Speed Internet Available, Electricity Available
- Interior FeaturesBeamed Ceilings, Interior Steps
- HeatingBaseboard, Forced Air, Hot Water
- FlooringLaminate, Tile
- Construction MaterialsFrame, Stucco
- RoofMetal, Pitched
- Other StructuresStorage
- SewagePublic Sewer
Presenting Broker

Neighborhood Info
Los Alamos
Los Alamos (The cottonwoods in Spanish) is a town built upon four mesas of the Pajarito Plateau and the adjoining White Rock Canyon. The townsite or “the hill” is one part of town while White Rock is also part of the town. Home to the Los Alamos National Laboratory, Los Alamos was founded to undertake the Manhattan Project.
Schools
- Elementary School: Barranca
- Junior High School: Los Alamos Middle School
- High School: Los Alamos High
Listing Broker

RE MAX First



