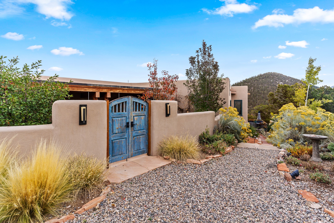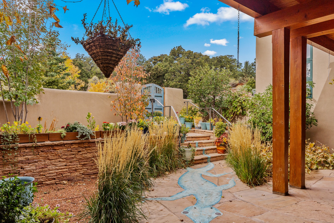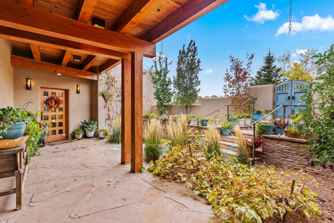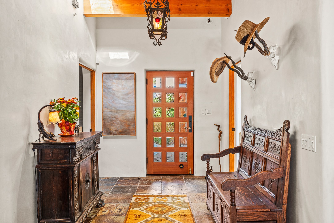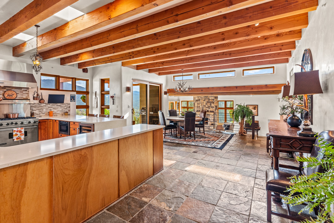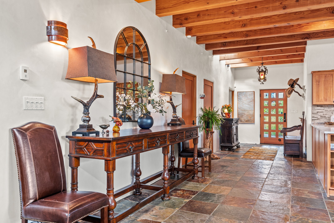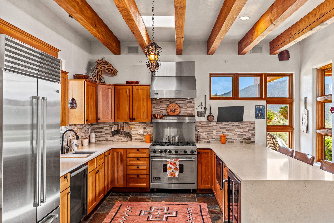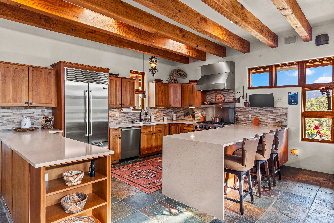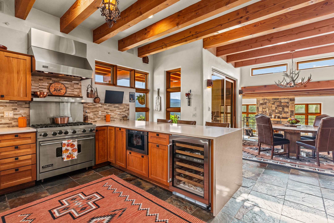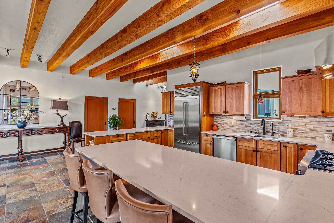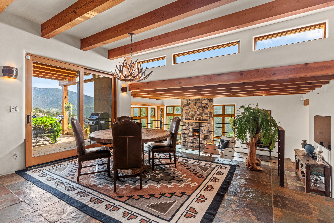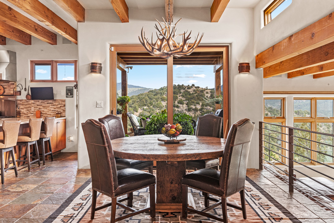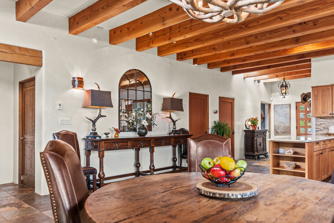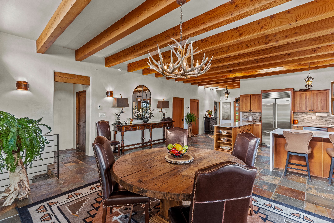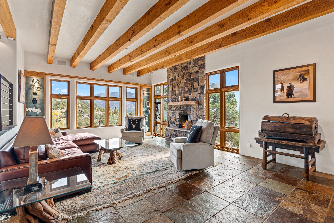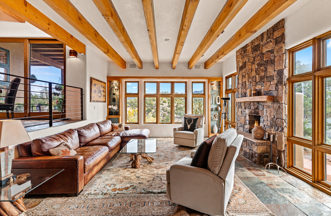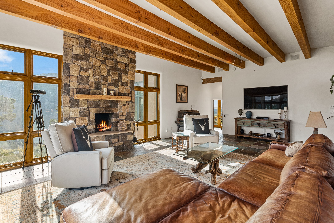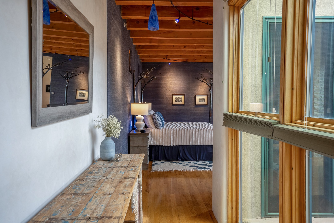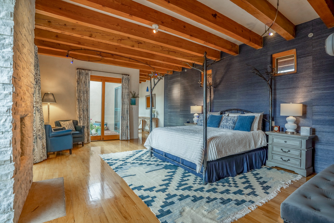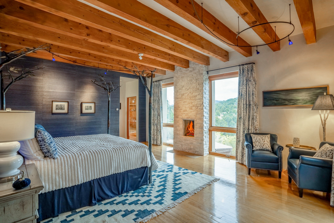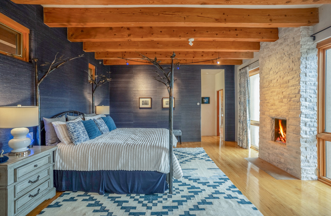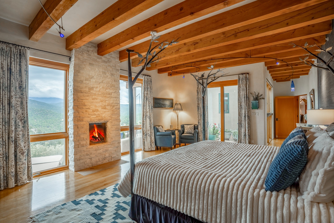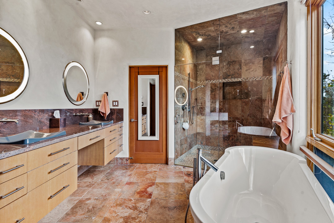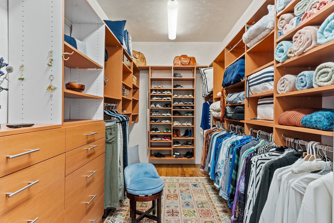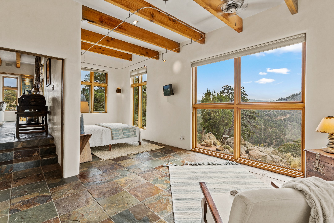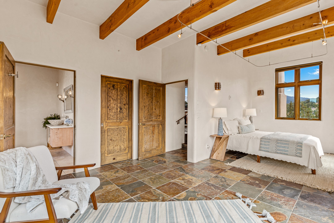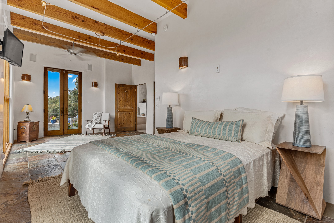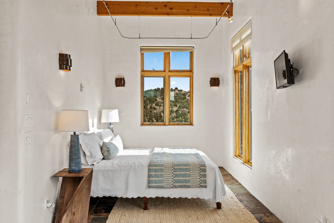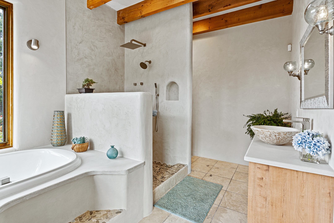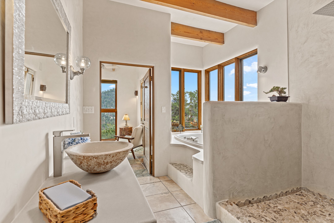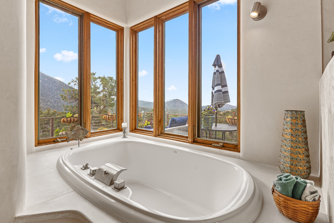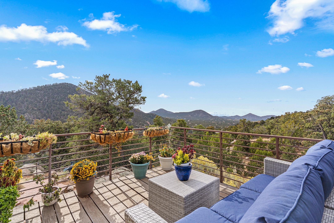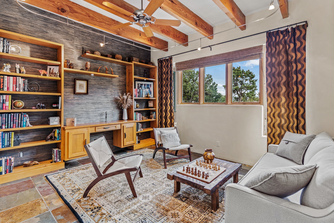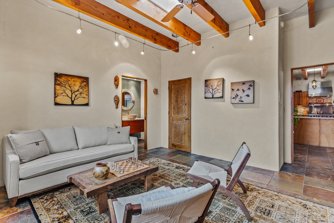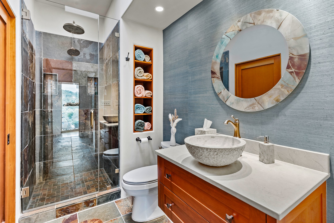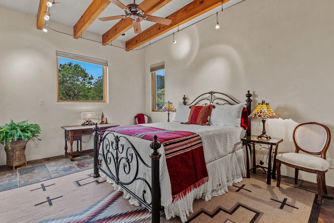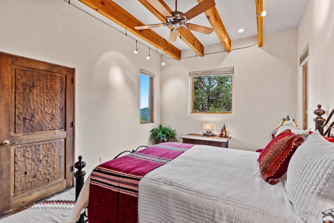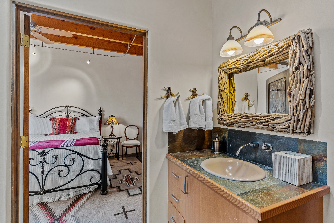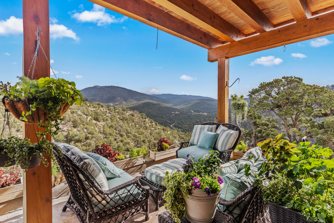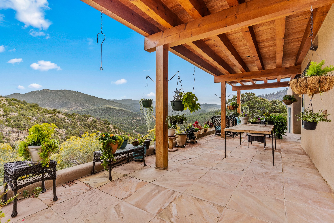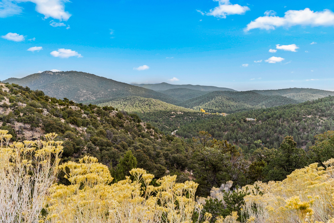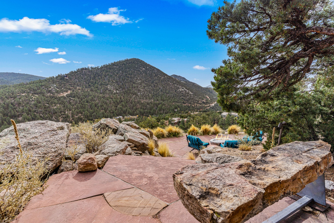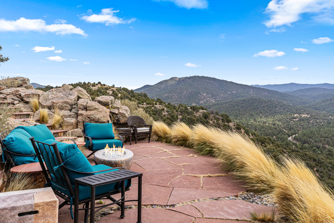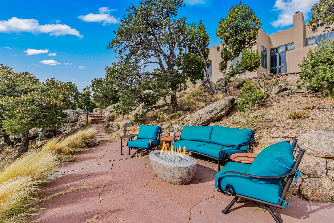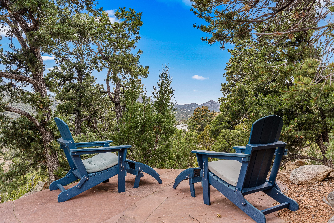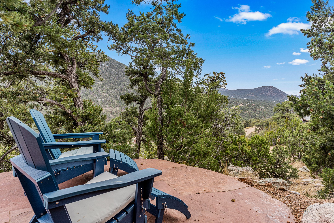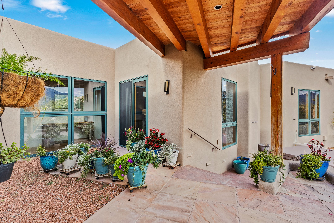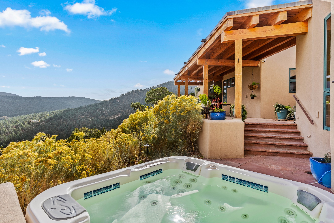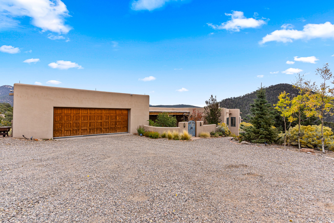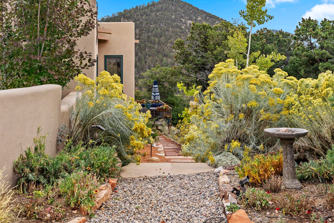72 Happy Trails
- Price: $1,670,000
- MLS: 202501178
- Status: Active
- Type: Single Family Residence
- Acres: 5
- Area: 26-SE of City Limit
- Bedrooms: 4
- Baths: 4
- Garage: 2
- Total Sqft: 3,105
Property Description
Perched over La Barbaria Canyon this mountain top, contemporary pueblo-styled, light filled 3402 sf, 4 bedroom, 2 full and 2 () bath home dazzles with floor-to-ceiling windows, multiple skylights, stunning mountain views, and a mountainside viewing arena with a firepit and unobstructed views into Barbaria Canyon and the Pecos Wilderness. Featuring 2 primary suites at opposite ends of the home, the open floor plan flows from the grand foyer into the magnificent high-end Chef's kitchen, to the dining area, 2 more ensuite bedrooms and the sunken living room with fireplace. The kitchen features custom cherrywood cabinetry, 2 spacious counters with seating, Sub-Zero, Viking and Miele appliances and a wine cooler. Enjoy radiant heat throughout and 10' ceilings with gorgeous wooden beams in every room. All rooms feature stellar mountain views. One master suite, added in a renovation completed by Sharron Woods, includes a fireplace and a huge, wheelchair accessible master bathroom with a free-standing tub and an oversized steam shower. The second large master suite features a sunken tub with southwestern mountain views, a large, open shower, and its own deck. Outdoor living is enhanced by a gated driveway with large parking area, a walled courtyard, portals and mountainside patios. Enjoy the moonrise from the east side hot tub. Additional features include an oversized 2-car garage and Culligan purified water system. This is luxurious Santa Fe living in an irreplicable mountaintop dreamscape.
Additional Information
- Type Single Family Residence
- Stories One story
- Style Contemporary, Pueblo
- Days On Market 157
- Garage Spaces2
- Parking FeaturesAttached, Garage
- Parking Spaces12
- AppliancesDryer, Dishwasher, Disposal, Microwave, Oven, Range, Refrigerator, See Remarks, Water Softener, Water Heater, Water Purifier, Washer, TanklessWater Heater
- UtilitiesHigh Speed Internet Available, Electricity Available
- Interior FeaturesBeamed Ceilings, Interior Steps
- Fireplaces2
- Fireplace FeaturesWood Burning
- HeatingHot Water, Propane, Radiant Floor, Radiant
- FlooringTile, Wood
- Security FeaturesSecurity System, Dead Bolt(s), Fire Alarm, Fire Sprinkler System, Security Gate, Heat Detector, Smoke Detector(s), Surveillance System
- Construction MaterialsFrame, Stucco
- RoofFlat
- Horses AllowedYes
- Pool FeaturesNone
- Association Fee CoversInsurance, Other, Road Maintenance, See Remarks, Water
- SewageSeptic Tank
Presenting Broker

Neighborhood Info
Santa Fe County Southeast
As the Old Santa Fe Trail winds north, these lovely, heavily-forested communities run alongside. Located in the foothills of the Sangres, the lower elevations provide rolling hills of pinon and juniper with the high-elevation nestled in mountainous terrain. All have wonderful views of the Sandias and famous Santa Fe sunsets. Most lots start at 2.5 acres and some are over ten.
Schools
- Elementary School: Atalaya
- Junior High School: Milagro
- High School: Santa Fe
Listing Broker

Barker Realty, LLC



