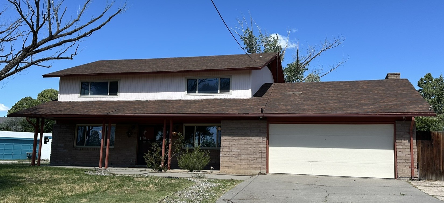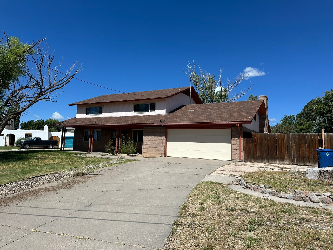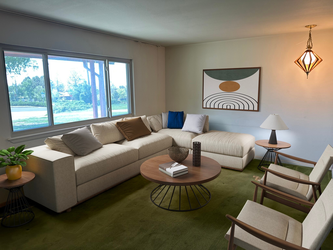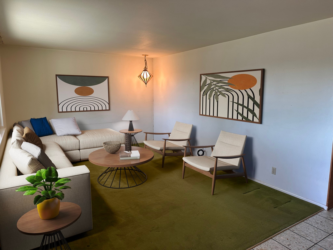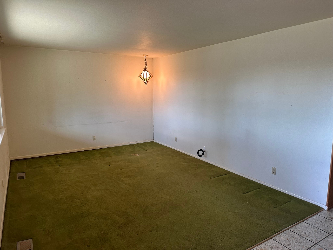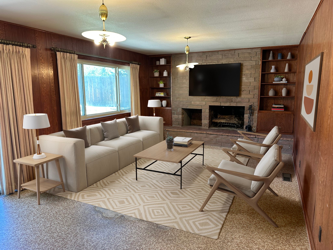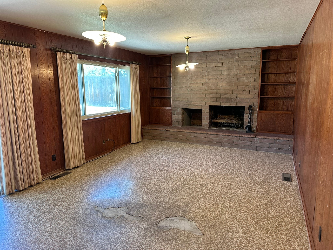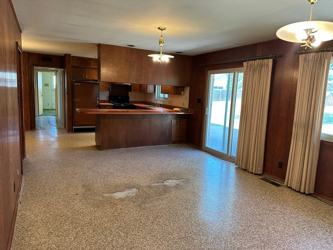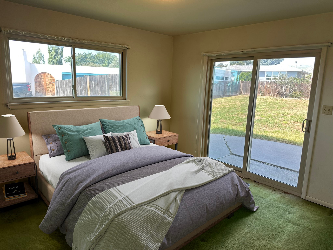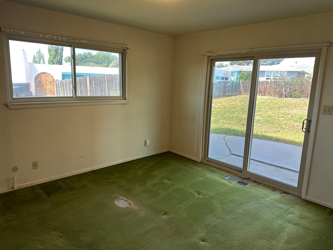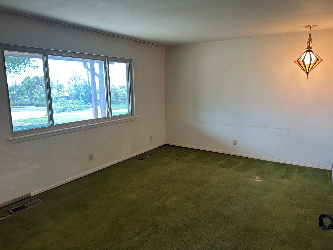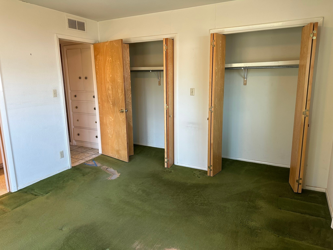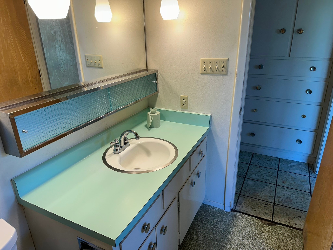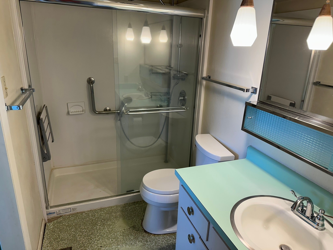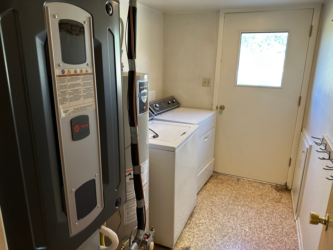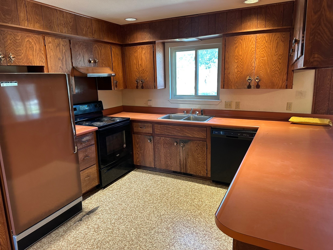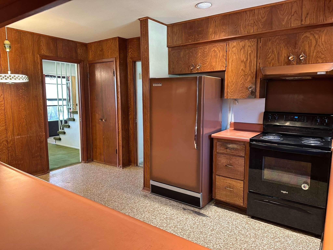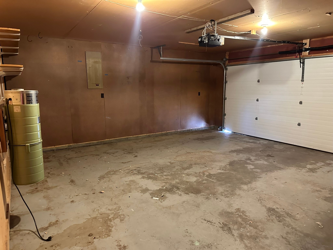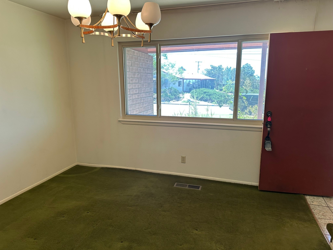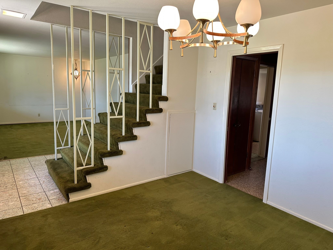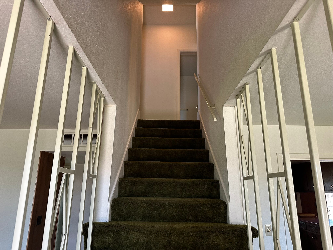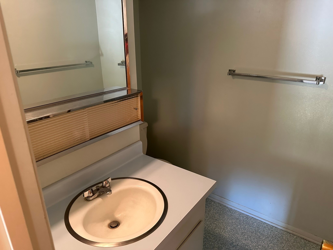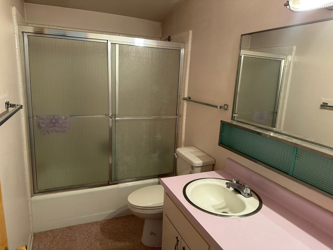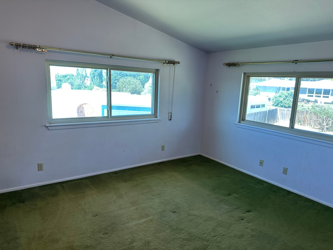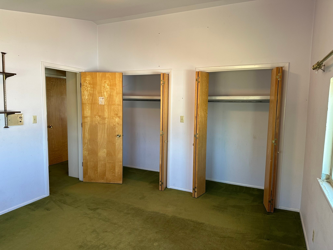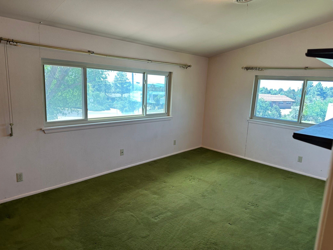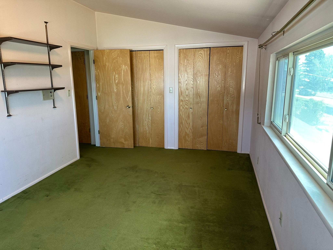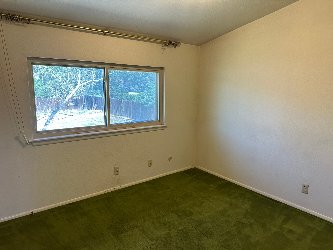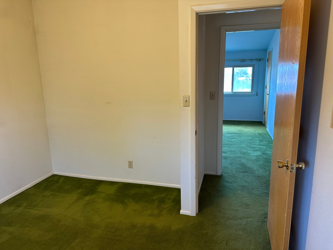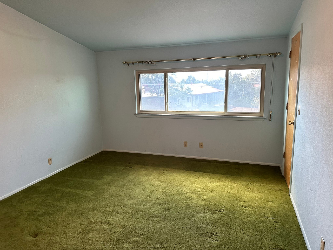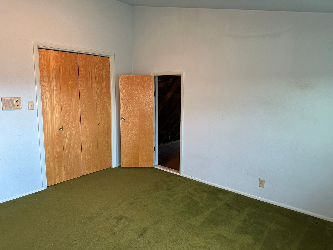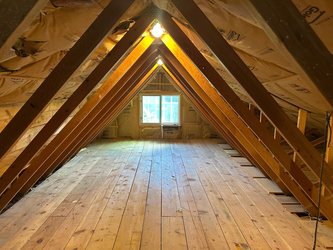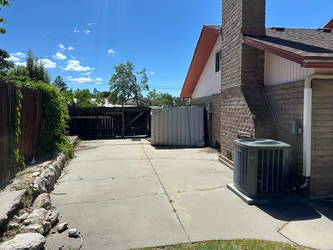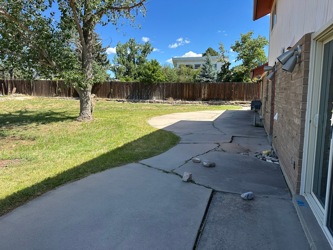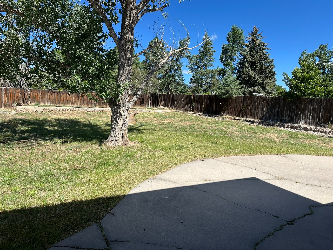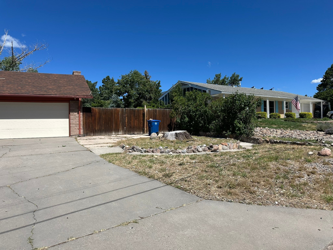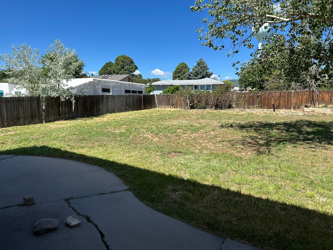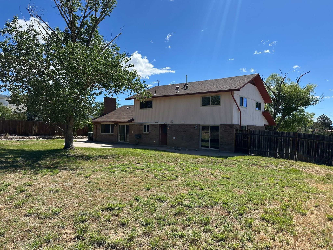181 Cascabel Street
- Price: $470,000
- MLS: 202501252
- Status: Pending No Showings
- Type: Single Family Residence
- Acres: 0.36
- Area: 54-Barranca Mesa
- Bedrooms: 5
- Baths: 3
- Garage: 2
- Total Sqft: 2,374
Property Description
Welcome to your next chapter in this generously sized two-story home, peacefully tucked away on a quiet cul-de-sac and surrounded by mature trees on a spacious lot. Whether you're looking for room to grow, space to entertain, or a blank canvas for your design vision--this home offers it all. With five well-proportioned bedrooms, the layout is designed with flexibility in mind--perfect for large families, multigenerational living, or carving out dedicated home office or hobby spaces. One bedroom is conveniently located on the main floor, while the remaining four are upstairs, providing privacy and comfort for all. You'll enjoy two distinct living areas: a bright and airy front living room that welcomes natural light, and a cozy den at the back of the home featuring a charming fireplace--ideal for relaxed evenings or casual gatherings. The kitchen, the heart of the home, flows seamlessly into the den, creating a perfect setup for both everyday living and entertaining. It also offers generous counter space and ample cabinetry. A full bathroom on this floor provides access for guests and services the downstairs bedroom. A dedicated laundry and utility room complete the first floor, adding convenience and functionality. Upstairs, you'll find a full bathroom, a half bathroom, and generous attic storage--ideal for seasonal dcor, hobby supplies, or anything you'd prefer out of sight. Outside, the large lot offers endless potential--from a peaceful garden retreat to a vibrant play area or outdoor entertaining space. Recent updates, including newer windows and HVAC, bring improved energy efficiency, comfort, and peace of mind. Located just minutes from a local elementary school and public transportation, this home combines everyday convenience with a welcoming neighborhood feel. Whether you're searching for a place to personalize or an investment that can grow with you, this property is full of promise.
Additional Information
- Type Single Family Residence
- Stories Two, Multi/Split story
- Style Multi-Level
- Days On Market 39
- Garage Spaces2
- Parking FeaturesAttached, Garage
- Parking Spaces4
- AppliancesDryer, Dishwasher, Oven, Range, Refrigerator, Washer
- UtilitiesElectricity Available
- Interior FeaturesInterior Steps, Central Vacuum
- Fireplaces1
- Fireplace FeaturesWood Burning
- HeatingForced Air, Wood Stove
- FlooringCarpet, Tile, Vinyl
- Construction MaterialsBrick, Wood Siding
- RoofShingle
- Pool FeaturesNone
- SewagePublic Sewer
Presenting Broker

Neighborhood Info
Los Alamos
Los Alamos (The cottonwoods in Spanish) is a town built upon four mesas of the Pajarito Plateau and the adjoining White Rock Canyon. The townsite or “the hill” is one part of town while White Rock is also part of the town. Home to the Los Alamos National Laboratory, Los Alamos was founded to undertake the Manhattan Project.
Schools
- Elementary School: Barranca
- Junior High School: Los Alamos Middle School
- High School: Los Alamos High
Listing Broker

RE MAX First



