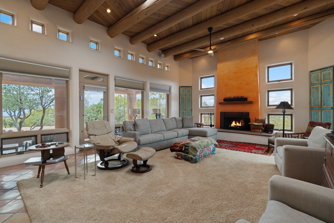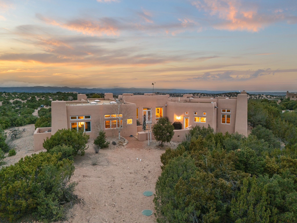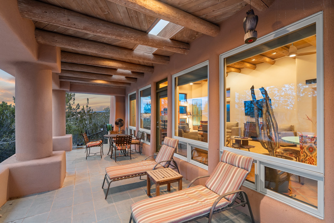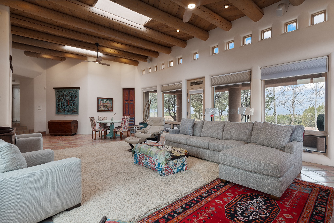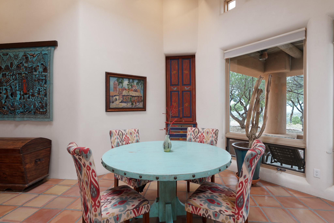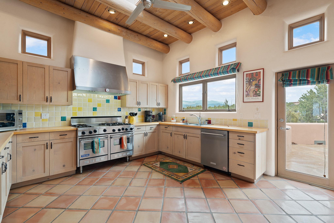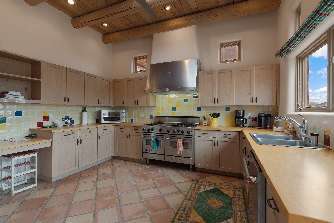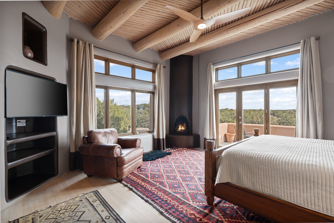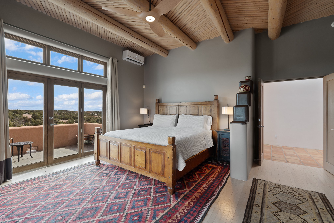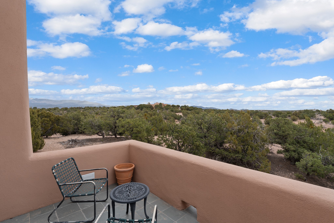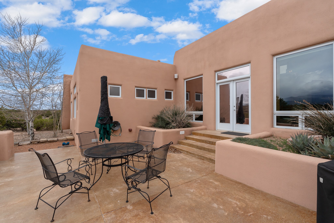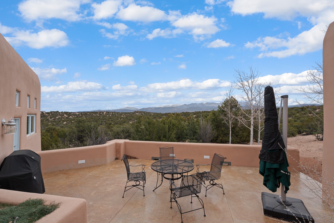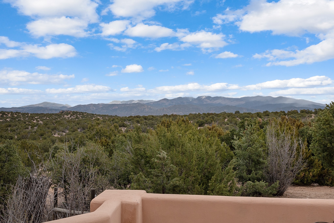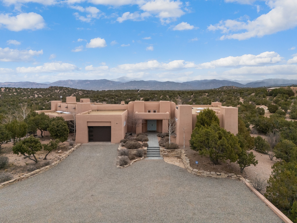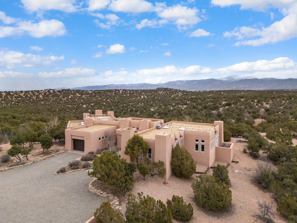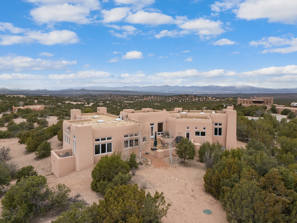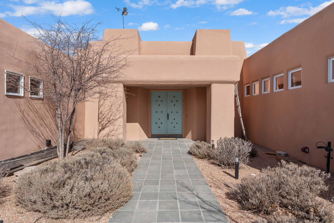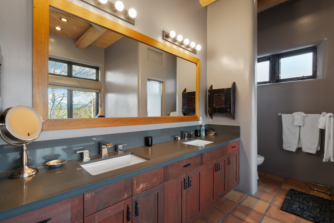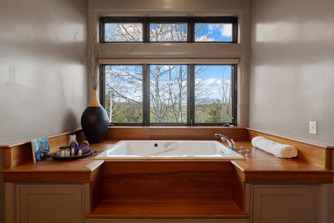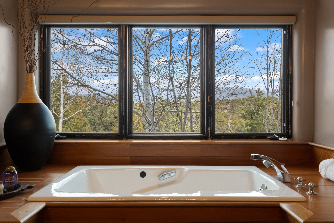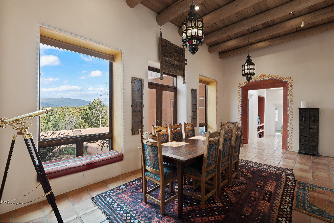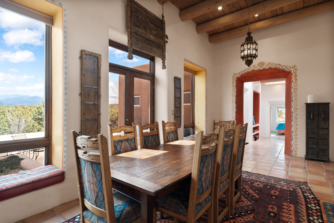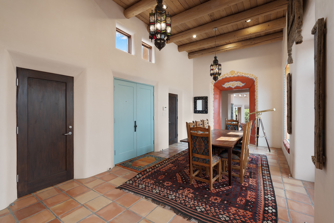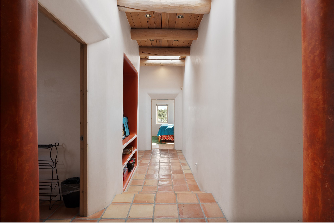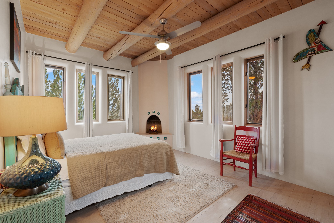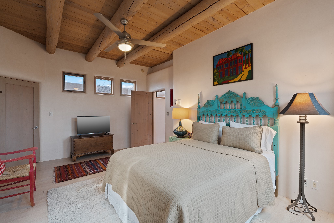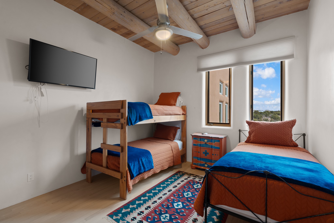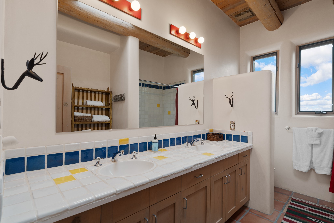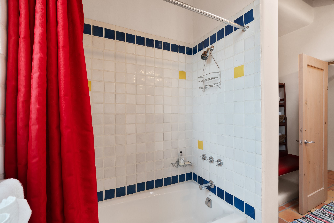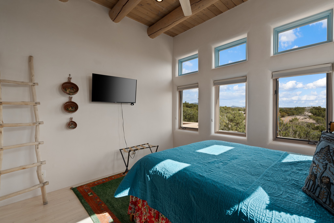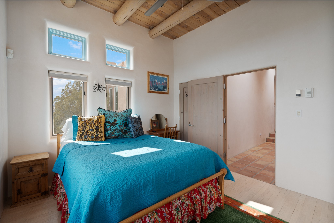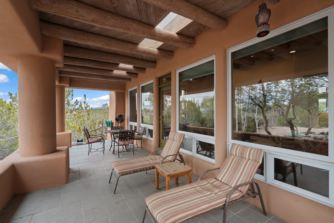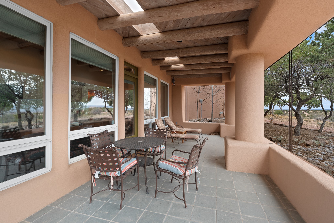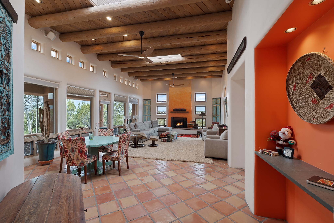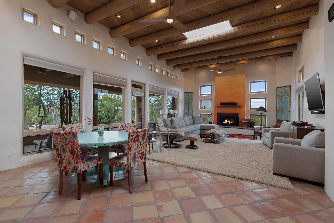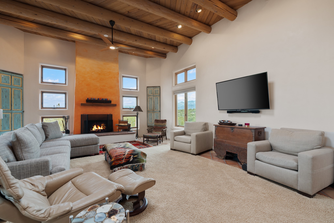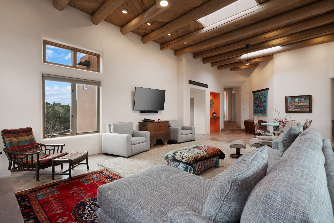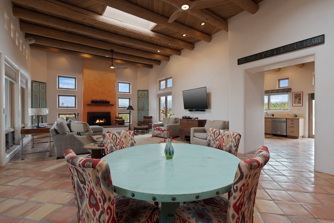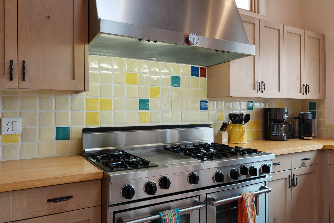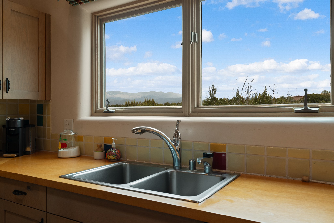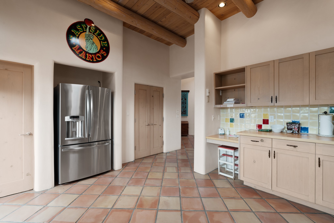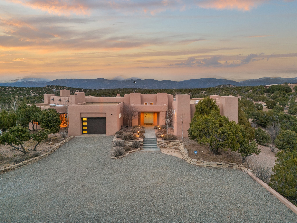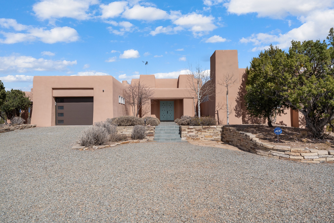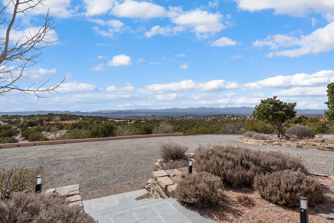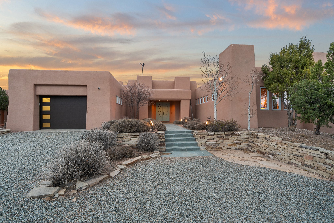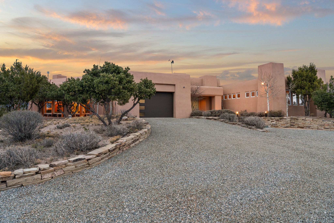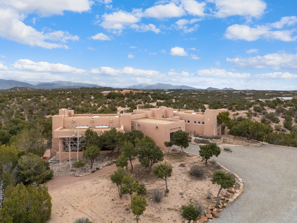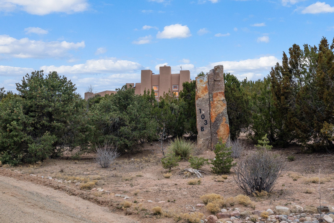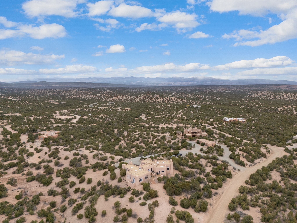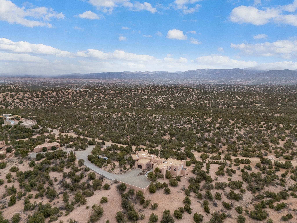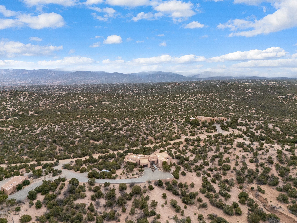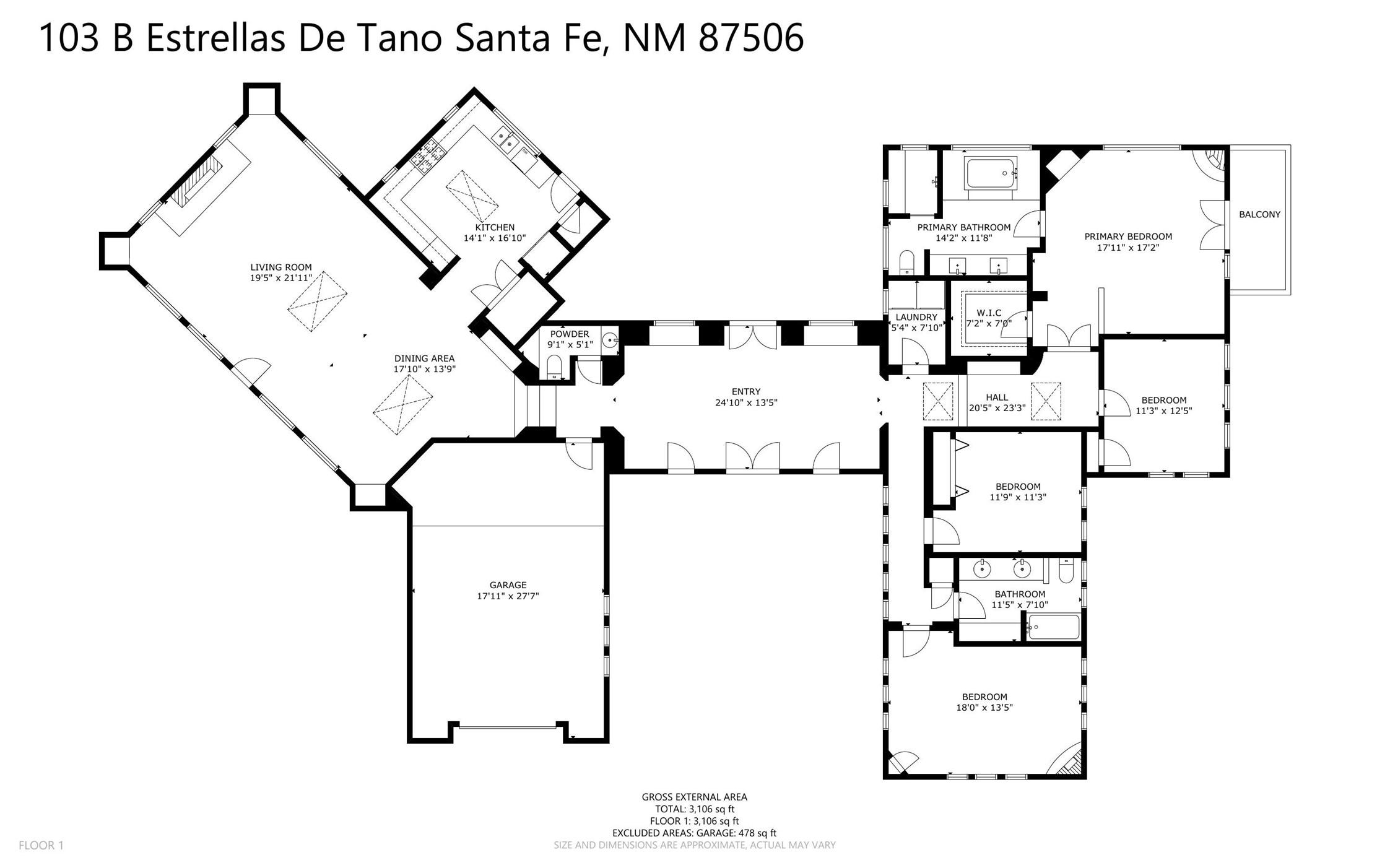103-B Estrellas De Tano
- Price: $1,600,000
- MLS: 202501271
- Status: Active
- Type: Single Family Residence
- Acres: 5.93
- Area: 25N- NW Quadrant-N
- Bedrooms: 4
- Baths: 3
- Garage: 1
- Total Sqft: 3,106
Property Description
Experience quintessential Santa Fe living in this 4-bedroom, 3-bath Pueblo Revival home on 5.93 acres with sweeping mountain and sunset views, just 8 miles (about 15 minutes) from the Plaza. Set back on a private drive, this 3,106-square-foot residence blends classic Southwestern character with light-filled spaces and seamless indoor-outdoor living. Soaring viga and latilla ceilings, Saltillo tile floors, kiva fireplaces, and abundant windows create a warm, inviting ambiance throughout. The spacious living room, anchored by a dramatic fireplace wall, opens to a generous dining area and a deep covered portal -- perfect for entertaining or enjoying quiet moments surrounded by nature. A professional-grade gas range, butcher-block counters, and colorful tile backsplash make the kitchen a chef's delight, complete with mountain views from the sink. The private primary suite features a balcony, fireplace, soaking tub, and walk-in closet, while three guest bedrooms offer flexibility for family, visitors, or a home office. Outdoor living spaces face north, east, and south, capturing sunrise and sunset skies, and the expansive property offers room for gardens, pets, or future additions. Additional highlights include a new septic system installed in January 2025, a spacious 1-car garage, and shared well. Located in a peaceful setting with quick access to I-25, this property offers the perfect balance of privacy and convenience, combining Santa Fe's signature architectural style with breathtaking views and close proximity to shopping, dining, and cultural attractions downtown.
Additional Information
- Type Single Family Residence
- Stories One story
- Style Pueblo, One Story
- Days On Market 232
- Garage Spaces1
- Parking FeaturesAttached, Garage
- Parking Spaces10
- AppliancesDryer, Dishwasher, Disposal, Microwave, Oven, Range, Refrigerator, Water Heater, Washer
- UtilitiesHigh Speed Internet Available, Electricity Available
- Interior FeaturesBeamed Ceilings, Interior Steps
- Fireplaces3
- Fireplace FeaturesKiva, Wood Burning
- HeatingDuctless, Radiant Floor
- FlooringTile, Wood
- Security FeaturesDead Bolt(s), Fire Alarm, Heat Detector, Smoke Detector(s)
- Construction MaterialsFrame, Stucco
- RoofBitumen, Flat
- Horses AllowedYes
- Lot FeaturesDrip Irrigation/Bubblers
- Pool FeaturesNone
- Association Fee CoversRoad Maintenance
- Builder NameDoug McDowell
- SewageSeptic Tank
Presenting Broker

Schools
- Elementary School: Carlos Gilbert
- Junior High School: Milagro
- High School: Santa Fe



