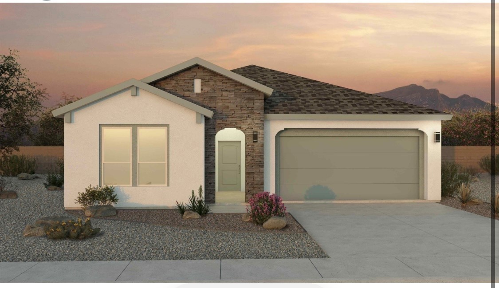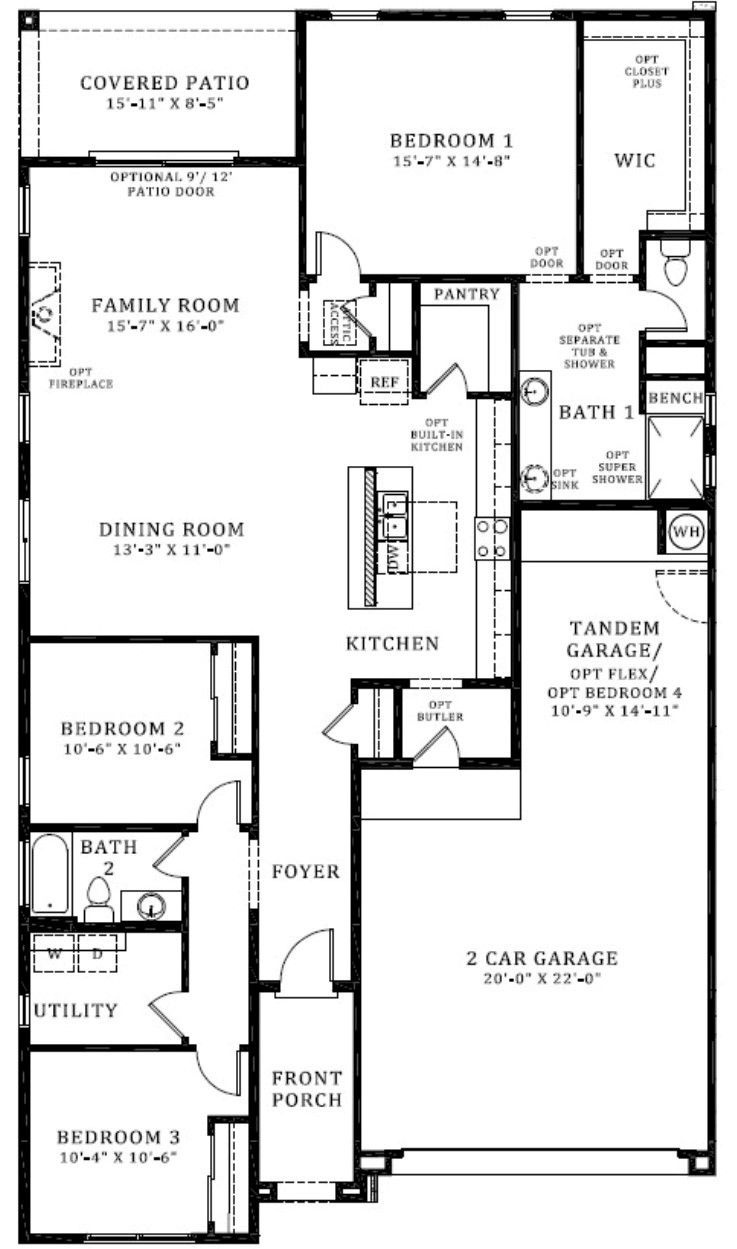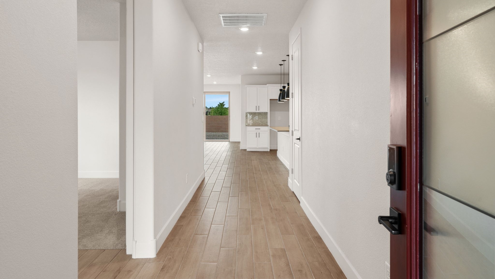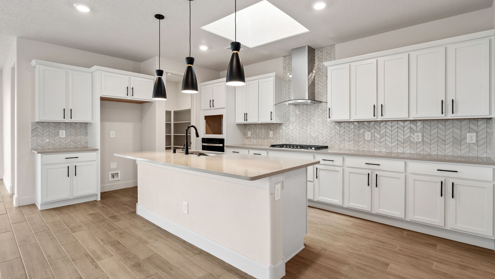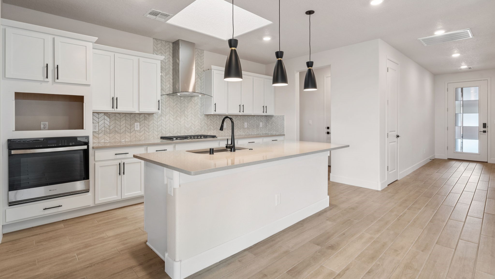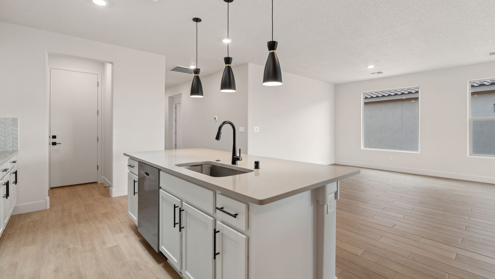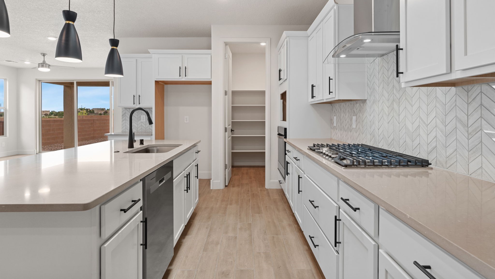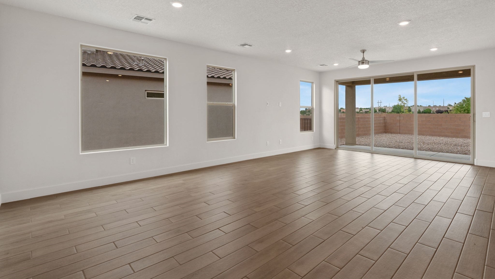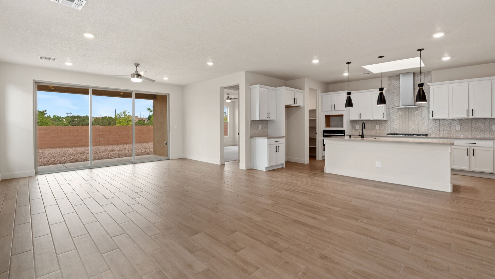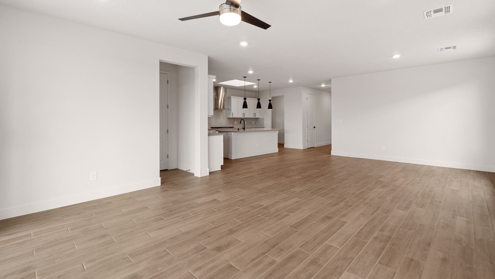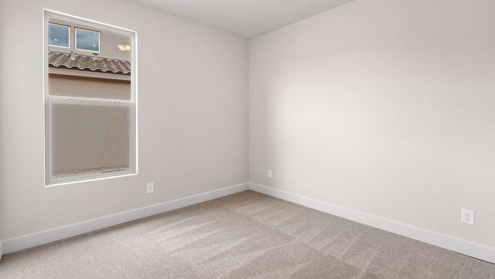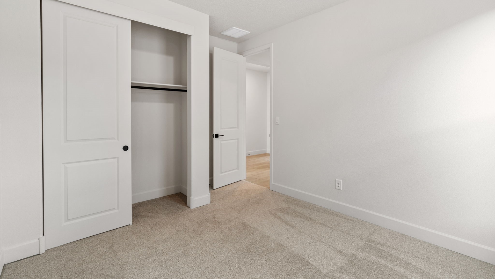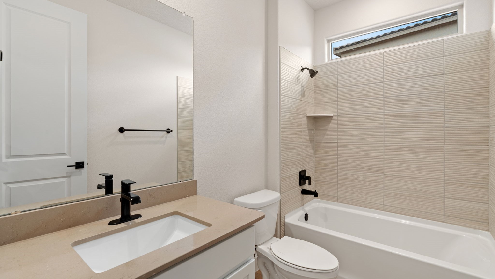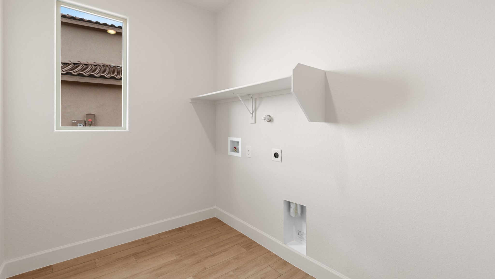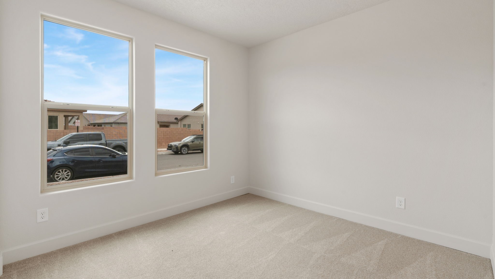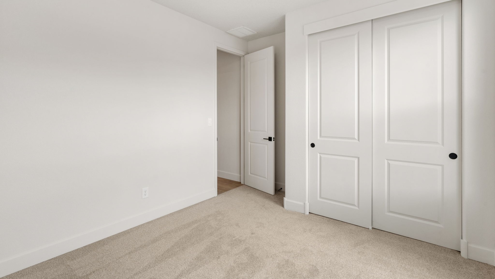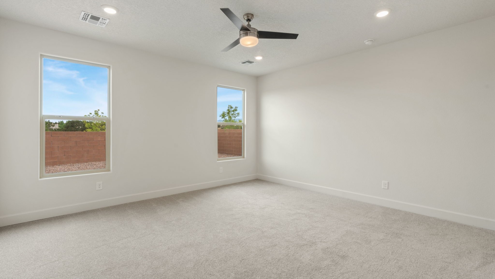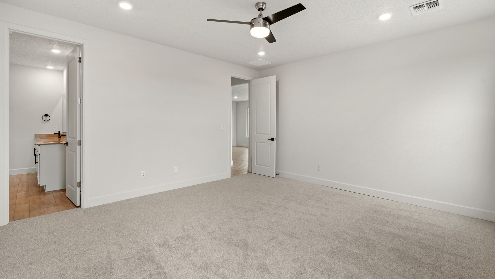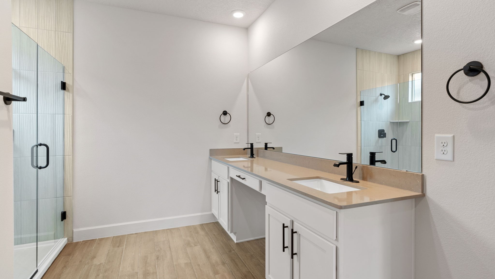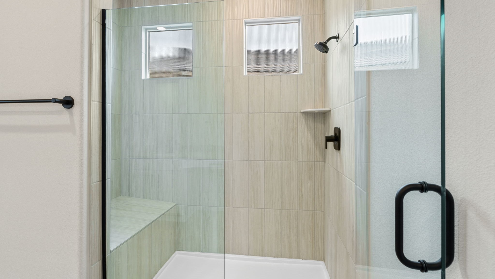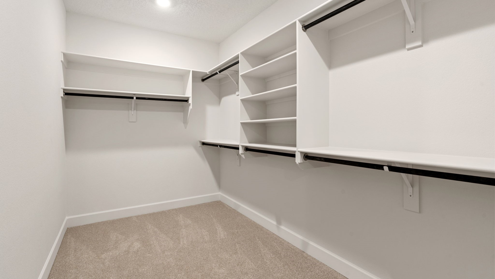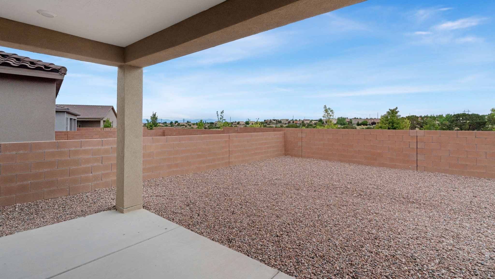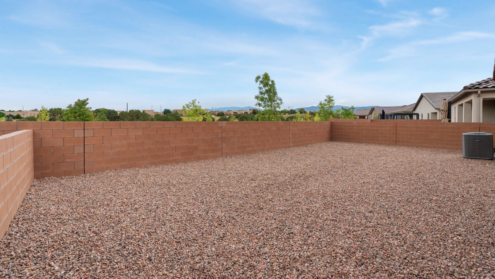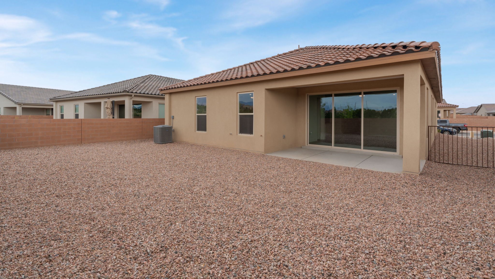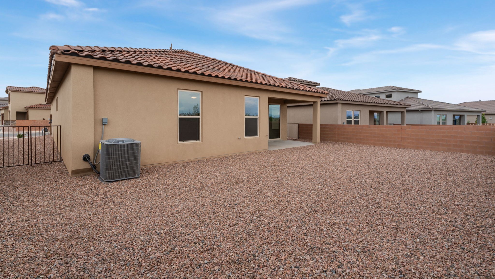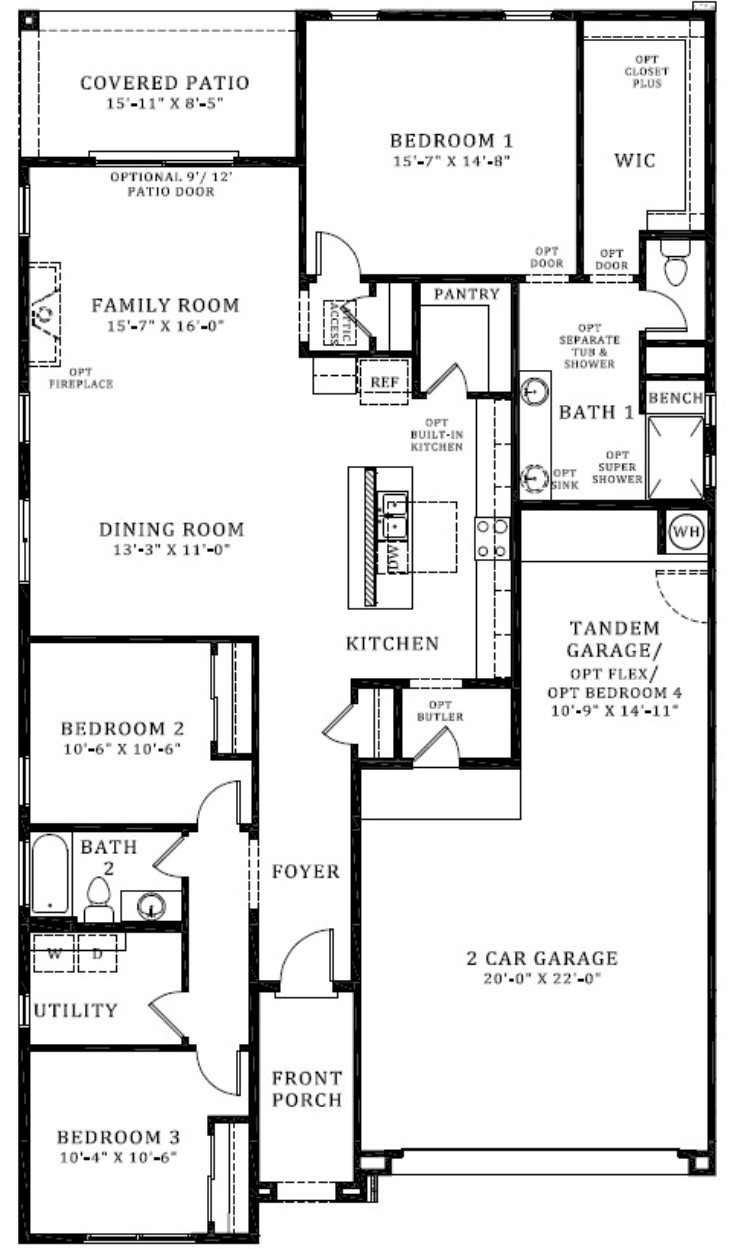3141 Vista Luna
- Price: $655,990
- MLS: 202501629
- Status: Active
- Type: Single Family Residence
- Acres: 0.14
- Area: 4S-SF City Limit SWS
- Bedrooms: 3
- Baths: 2
- Garage: 3
- Total Sqft: 1,885
Property Description
This spacious 1,885 sq ft single-story home offers a versatile and thoughtfully designed floorplan, ideal for a variety of living situations. Featuring three bedrooms, two bathrooms, and 3 car-tandem garage. The open-concept design seamlessly connects the living, dining, and kitchen areas, creating an inviting and functional space for both everyday life and entertaining. The kitchen is well-appointed with modern appliances, abundant counter space, and ample storage, making meal preparation a breeze. The primary suite serves as a peaceful retreat, complete with a walk-in closet and a private en-suite bathroom. This home blends style, flexibility, and practicality, making it the perfect choice for modern living. QUICK MOVE-IN! *ASK ABOUT OUR CURRENT INCENTIVES*
Additional Information
- Type Single Family Residence
- Stories One story
- Style Ranch, One Story
- Days On Market 176
- Garage Spaces3
- Parking FeaturesAttached, Garage
- Parking Spaces5
- AppliancesDishwasher, Gas Cooktop, Disposal, Microwave, Tankless Water Heater
- UtilitiesElectricity Available
- Interior FeaturesNo Interior Steps
- HeatingForced Air, Natural Gas, Stove
- FlooringCarpet, Tile
- Construction MaterialsBrick, Stucco
- RoofTile
- Association Fee CoversCommon Areas
- SewagePublic Sewer
Presenting Broker

Neighborhood Info
Santa Fe City Southwest
Santa Fe city southwest, the largest area of Santa Fe and still growing….
West Side
This older, family community boasts an eclectic mix of commercial development and mid-priced adobe structures. St. Anne’s church and Larragoite elementary school help create a neighborhood atmosphere.
Schools
- Elementary School: Pinon
- Junior High School: Milagro
- High School: Santa Fe
Listing Broker

D.R. Horton



