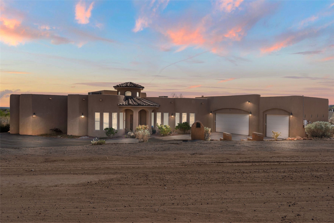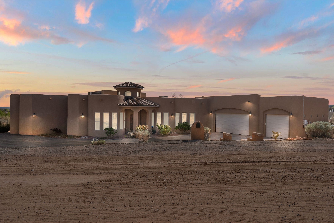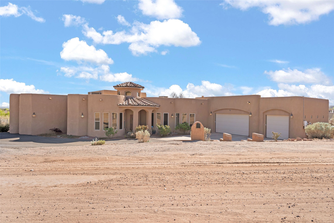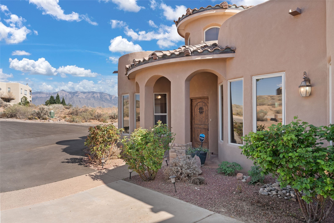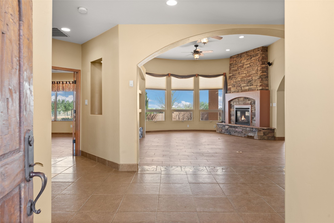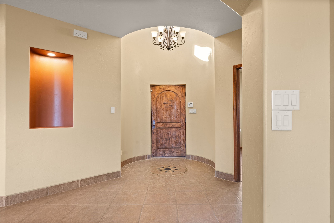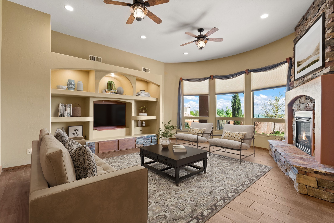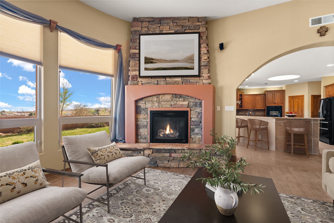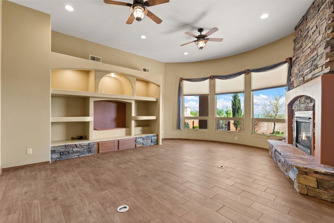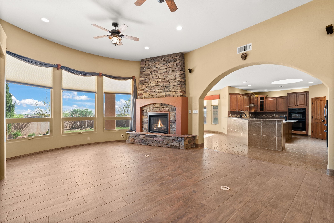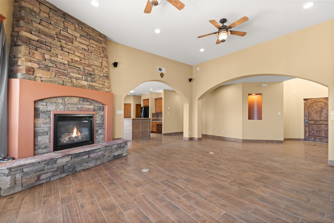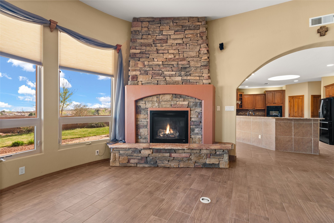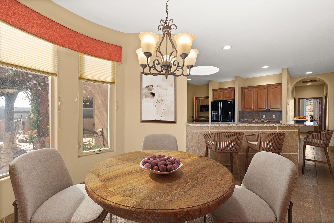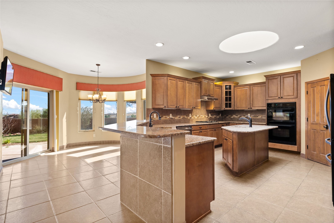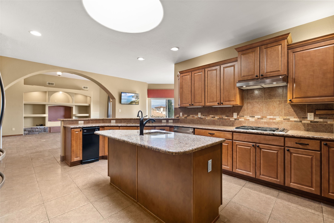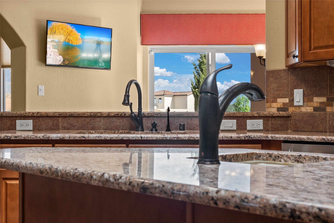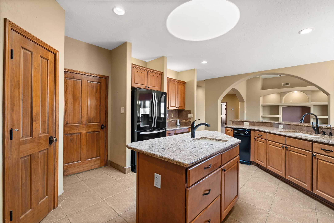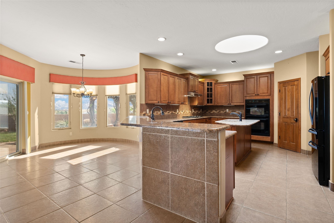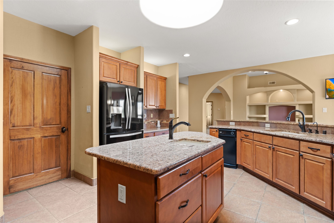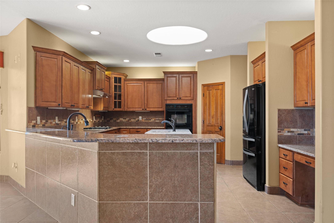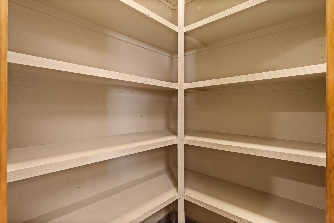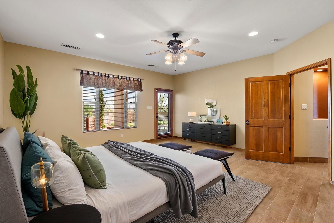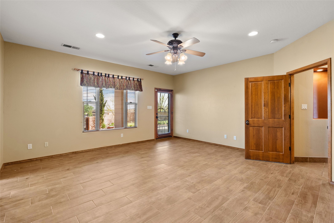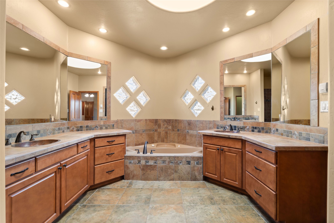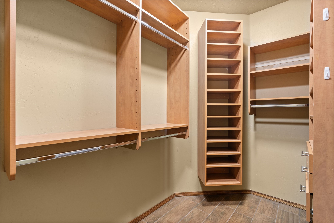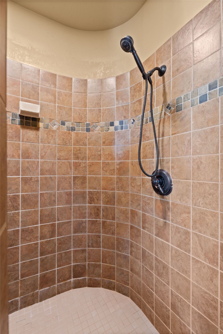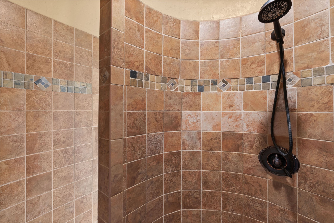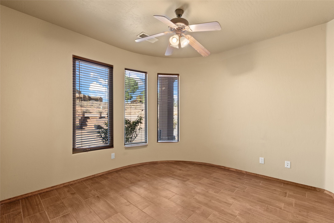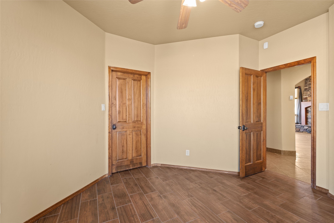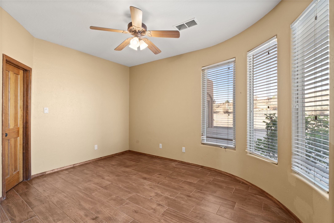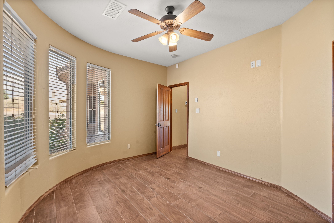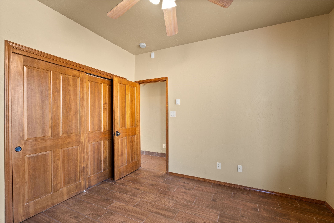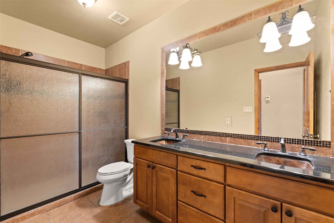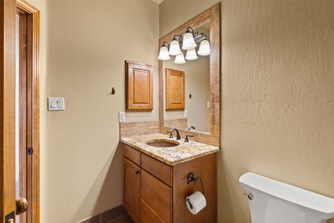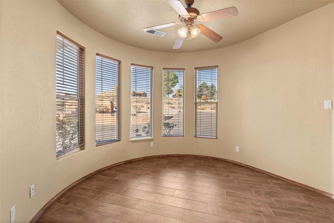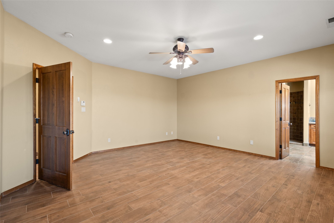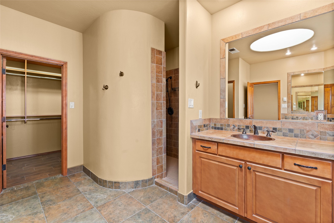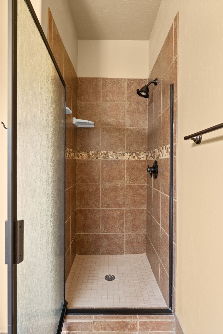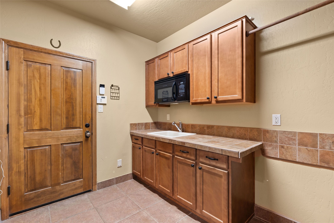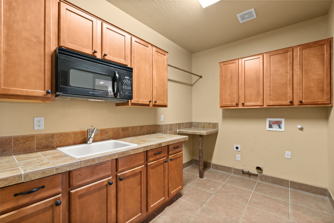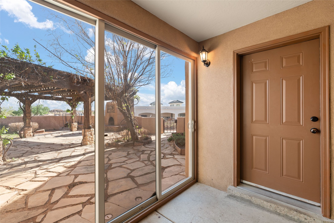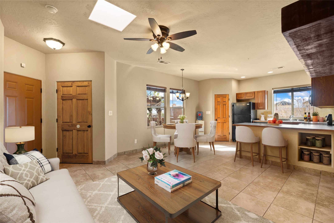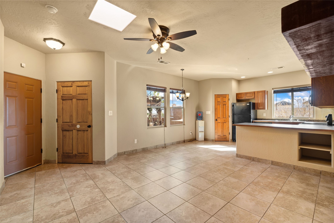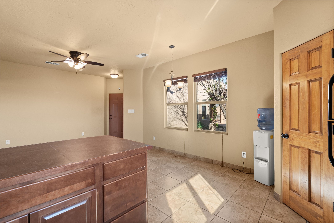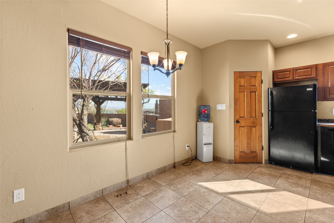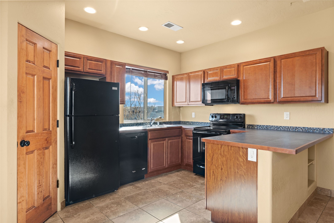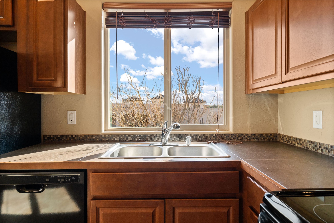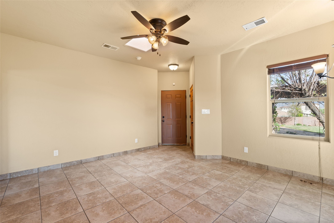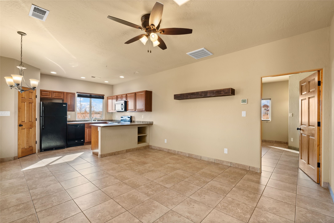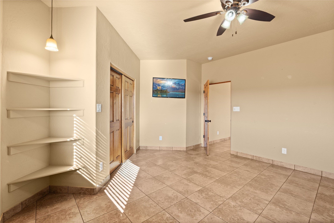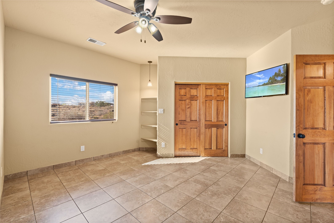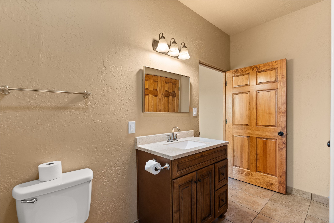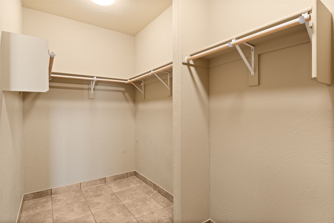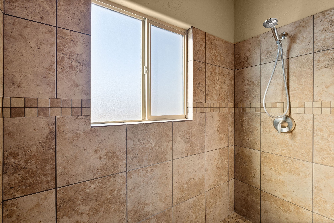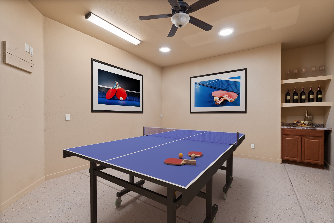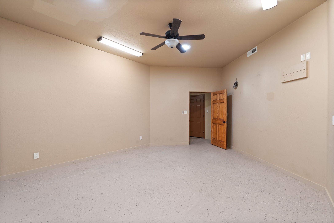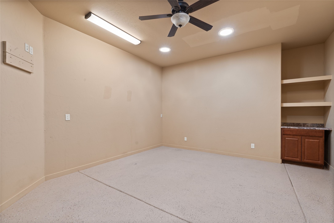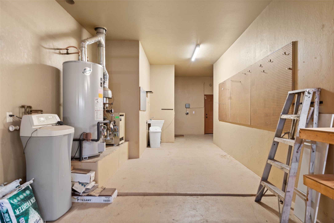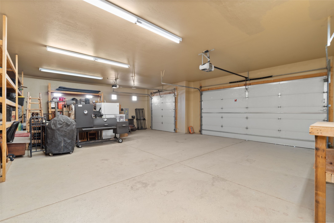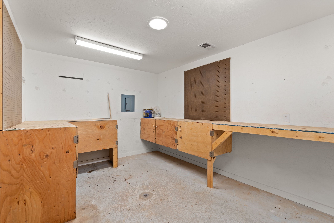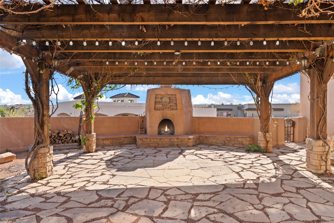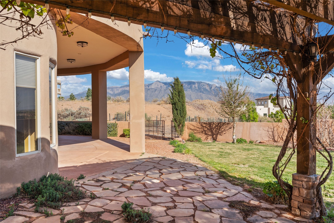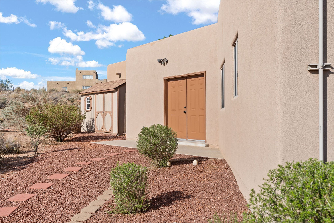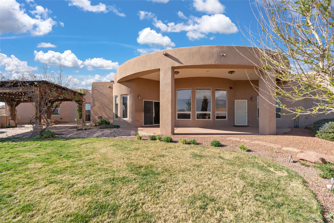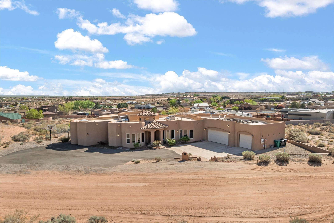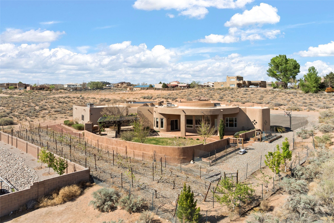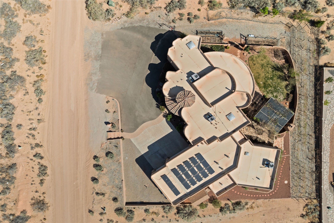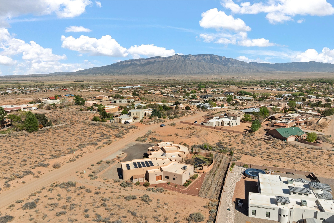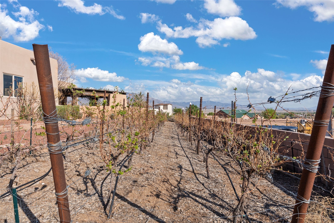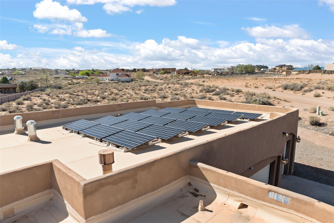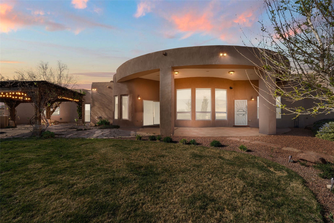5720 Rio Lama Road NE
- Price: $815,000
- MLS: 202501651
- Status: Active
- Type: Single Family Residence
- Acres: 0.52
- Area: 19-Rio Rancho
- Bedrooms: 5
- Baths: 4
- Garage: 3
- Total Sqft: 3,523
Property Description
Nestled on a lush and generous .52-acre lot in Rio Rancho, this beautifully upgraded property delivers panoramic Sandia Mountain and city views, expansive indoor-outdoor living, and countless features designed for large or multigenerational families. Ideal for car enthusiasts, or hobbyists, the home includes an oversized 3-car garage (1,488 SF) with extended depth, a dedicated hobby/game room, a 10x15 woodworking space, and a separate storage shed. A standout feature is the spacious attached 800 SF casita, offering a full kitchen, living room, walk-in closet, and ensuite bathroom with linen storage. All on one level with no carpet, this private space is ideal for in-laws, guests, adult children, or even potential rental income. The main house is designed with community and comfort in mind. The chef's kitchen boasts a gas cooktop, double convection ovens, dual sinks, a walk-in pantry, and flows effortlessly into the dining and living areas -- perfect for entertaining. The primary suite features southern views and private access to the extended covered back patio, a snail shower, garden tub, dual sinks, and a walk-in closet. Three additional bedrooms and two bathrooms provide ample room. Enjoy year-round comfort with two refrigerated A/C units, zoned radiant heat, and an 18-panel owned solar system installed in 2016 -- keeping utility costs low. The property's mature vineyard includes Cabernet Sauvignon, Chardonnay, and more. Owners and past owners have previously had local farmers care for the grapes in exchange for the fruit at harvest time making this lush landscaping easy to enjoy.Edible landscaping surrounds you with fruit trees and raised garden beds for vegetables and herbs, creating your very own farm-to-table lifestyle. With thoughtful upgrades including a new roof (2019), reverse osmosis system, and solid wood interior doors, this home offers exceptional value and comfort for families ready to thrive.
Additional Information
- Type Single Family Residence
- Stories One story
- Style One Story
- Days On Market 142
- Garage Spaces3
- Parking FeaturesAttached, Garage
- Parking Spaces10
- AppliancesGas Cooktop, Microwave
- UtilitiesHigh Speed Internet Available, Electricity Available
- Interior FeaturesNo Interior Steps
- Fireplaces2
- Fireplace FeaturesGas
- HeatingForced Air, Natural Gas, Radiant
- Security FeaturesDead Bolt(s)
- Construction MaterialsFrame
- RoofFlat
- SewageSeptic Tank
Presenting Broker

Schools
- Elementary School: Enchanted Hills Elementar
- Junior High School: Unknown
- High School: Rio Rancho High School



