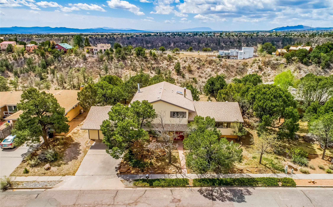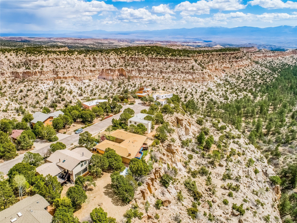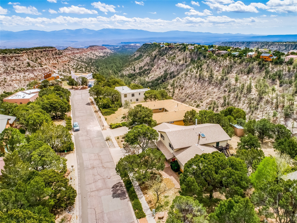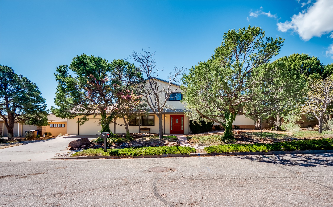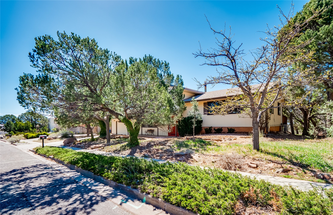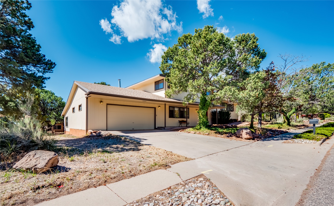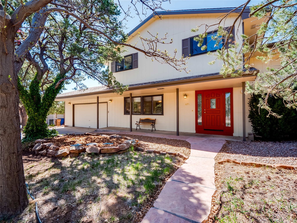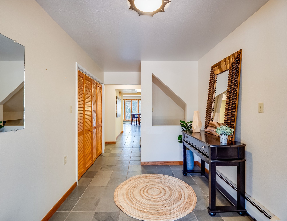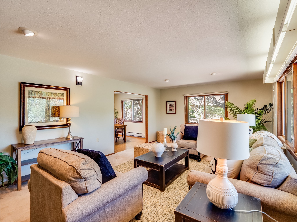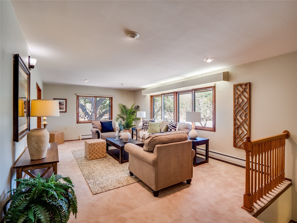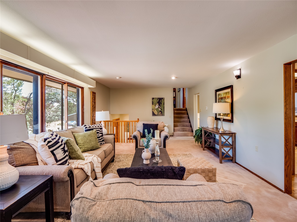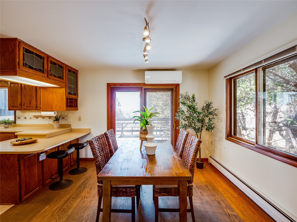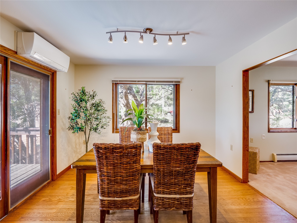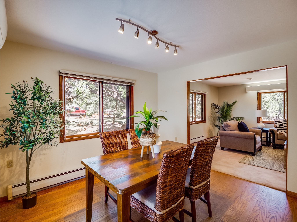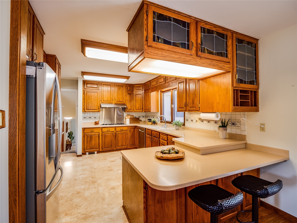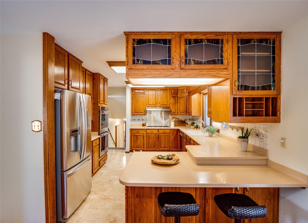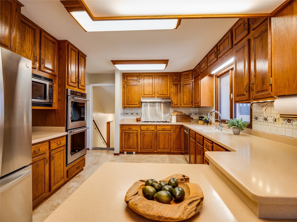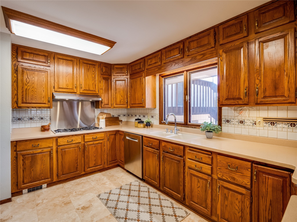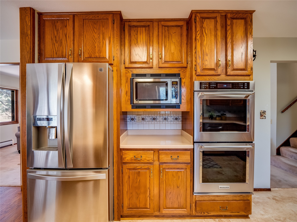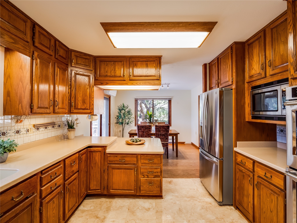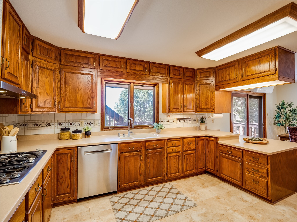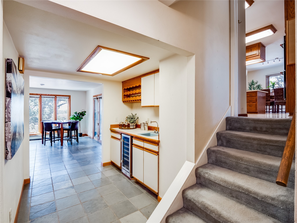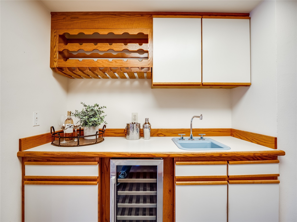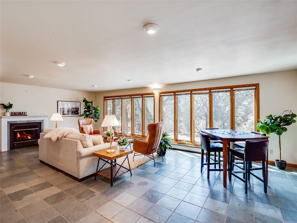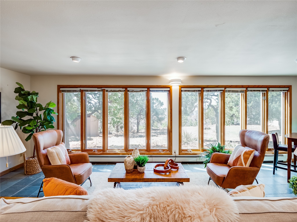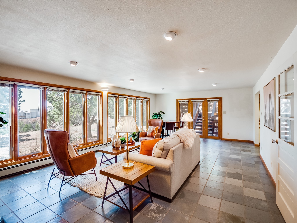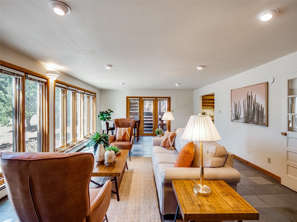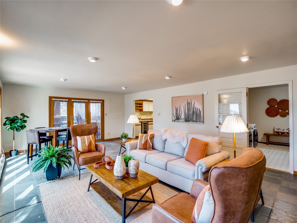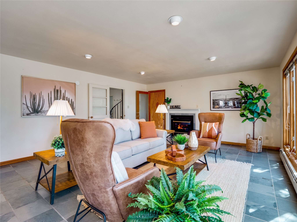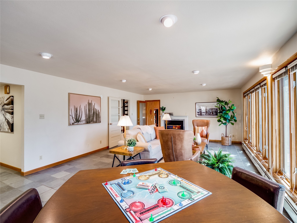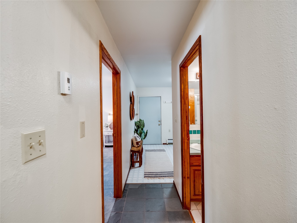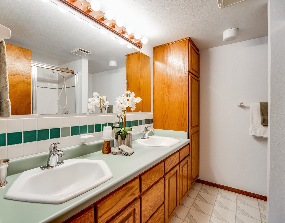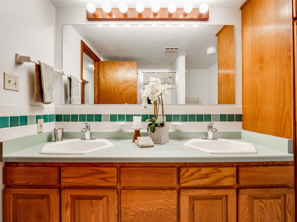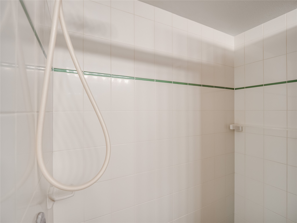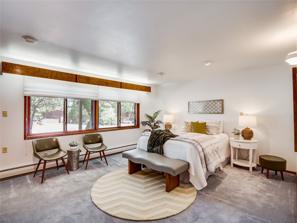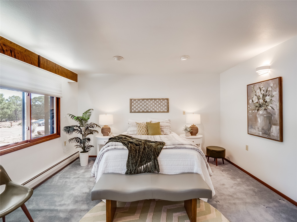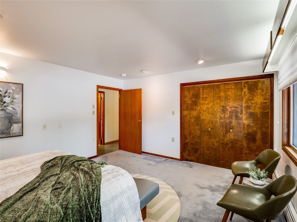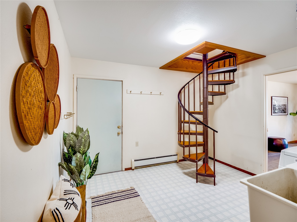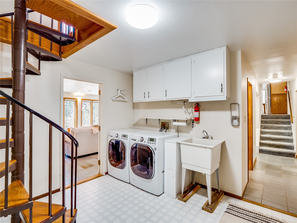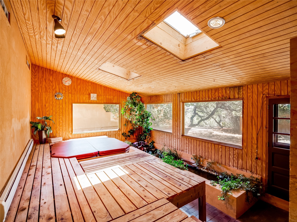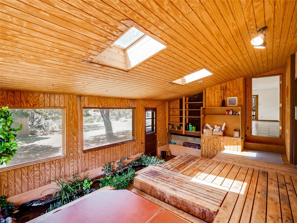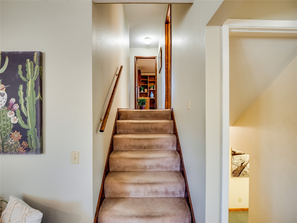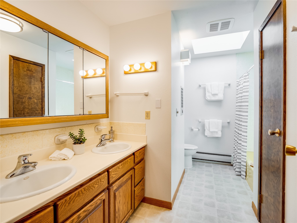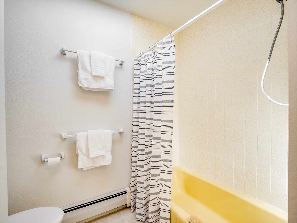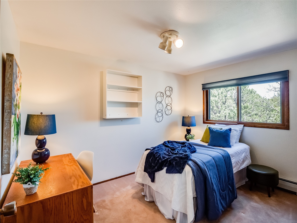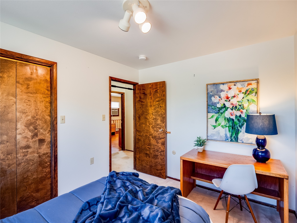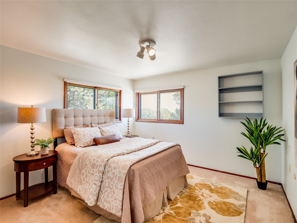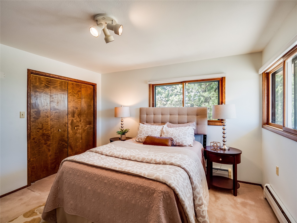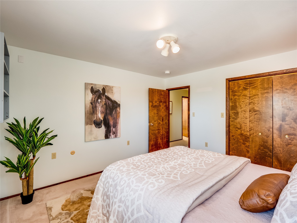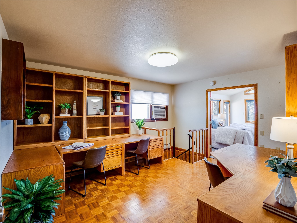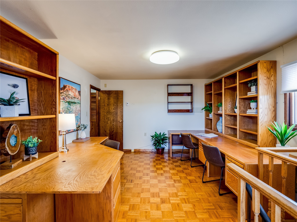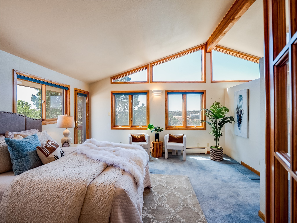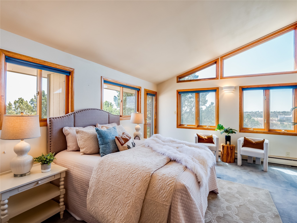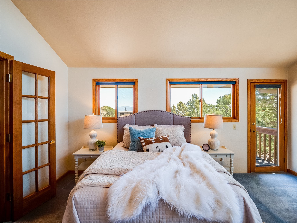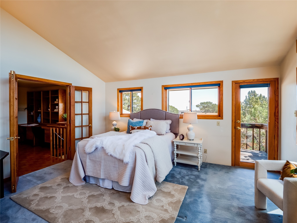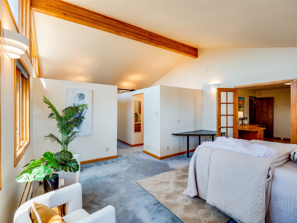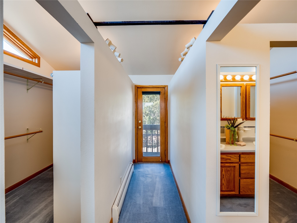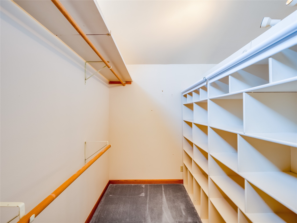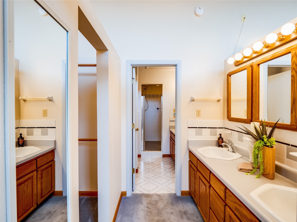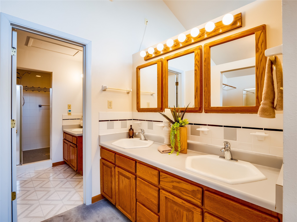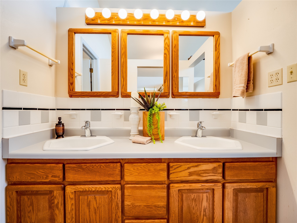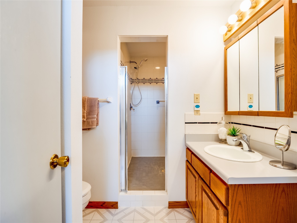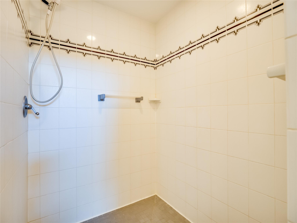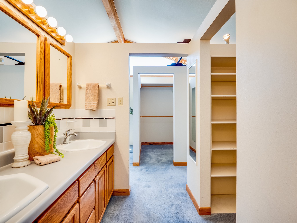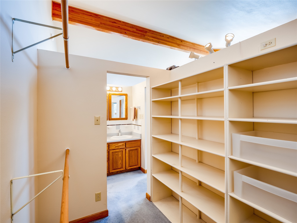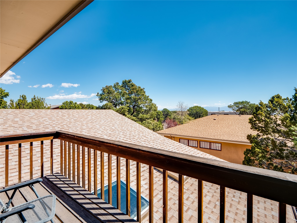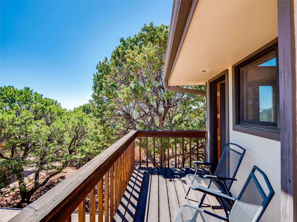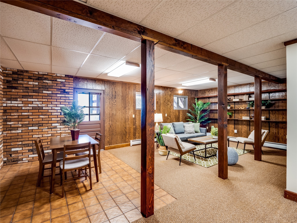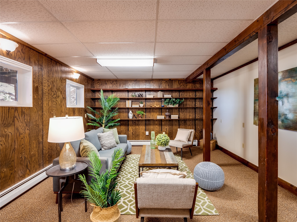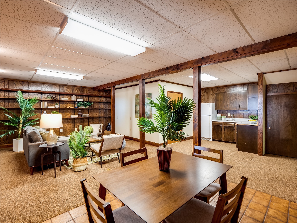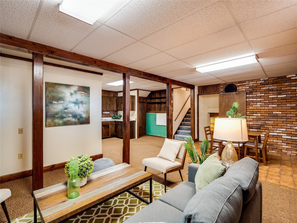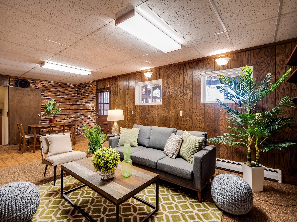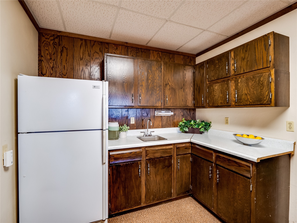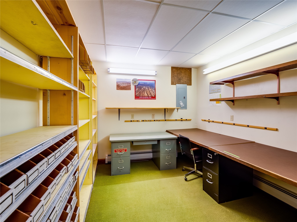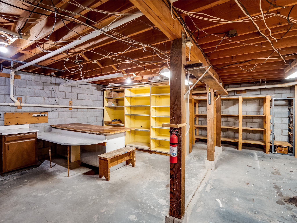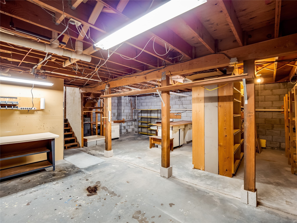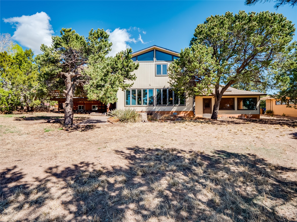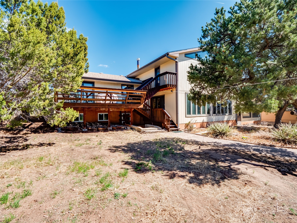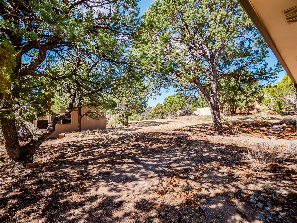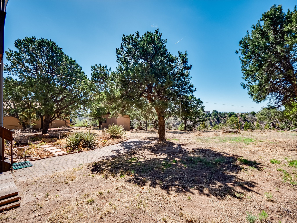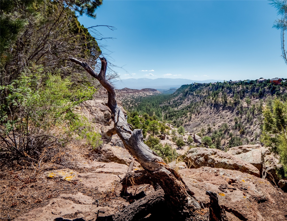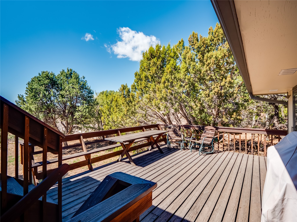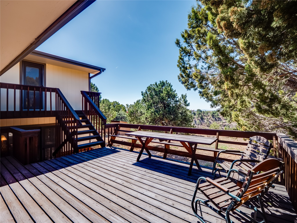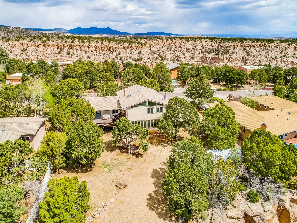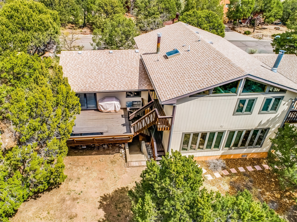675 Totavi Street
- Price: $850,000
- MLS: 202501670
- Status: Pending No Showings
- Type: Single Family Residence
- Acres: 0.36
- Area: 54-Barranca Mesa
- Bedrooms: 4
- Baths: 3
- Garage: 2
- Total Sqft: 4,117
Property Description
Tucked into the canyon edge, this stunning multi-level custom home offers breathtaking views, unique features, and a flexible layout ideal for entertaining or a quiet retreat. With beautiful curb appeal, the home is framed by mature landscaping and towering trees. Step into the welcoming foyer and head up to a spacious, sun-filled living room with plush carpet and large windows that flood the space with natural light. The connected open dining room has sliding glass doors to the back deck--perfect for BBQing. The kitchen is both functional and stylish, featuring wood cabinetry, a peninsula island with bar seating and under-storage, stainless steel appliances, hard surface counters, tile backsplash, and tile flooring throughout. A few steps down, you'll find a wet bar that flows into the bright family room, where a wall of windows captures the beauty of the backyard and canyon beyond. French doors open to the back deck, while a wood fireplace adds warmth and charm. This level also features a spacious guest bedroom and a guest bath with a double sink vanity and a walk-in shower. Down the hall, the laundry room offers access to the garage and a spiral staircase leading to the top floor. There's an indoor spa room with a tranquil pond. Upstairs, you'll find two additional guest bedrooms, a full guest bathroom, and a luxurious primary en-suite. The primary bedroom is a true retreat with vaulted beamed ceilings, a wall of windows, a private deck, and direct access to the main deck. Enjoy two large walk-in closets with built-in organizers and a spa-like bathroom with a double sink vanity, an additional single vanity, and a tiled walk-in shower with dual shower heads. The basement adds even more space, with a kitchenette and an additional 728 sq ft not included in the total square footage. The large backyard boasts canyon views, built-in bench seating on the deck, and room to relax or entertain. With views, ample storage, and charm, Don't miss this one-of-a-kind canyon home!
Additional Information
- Type Single Family Residence
- Stories Multi/Split story
- Style Contemporary, Multi-Level
- Days On Market 18
- Garage Spaces2
- Parking FeaturesAttached, Direct Access, Garage
- Parking Spaces2
- AppliancesDryer, Dishwasher, Gas Cooktop, Oven, Range, Refrigerator, Washer
- UtilitiesHigh Speed Internet Available, Electricity Available
- Interior FeaturesWet Bar, Central Vacuum, Interior Steps
- Fireplaces1
- Fireplace FeaturesWood Burning
- HeatingBaseboard, Ductless, Fireplace(s), Hot Water, Natural Gas
- FlooringCarpet, Tile, Wood
- Construction MaterialsFrame, Stucco
- RoofPitched, Shingle
- Lot FeaturesDrip Irrigation/Bubblers
- Other StructuresStorage
- SewagePublic Sewer
Presenting Broker

Neighborhood Info
Los Alamos
Los Alamos (The cottonwoods in Spanish) is a town built upon four mesas of the Pajarito Plateau and the adjoining White Rock Canyon. The townsite or “the hill” is one part of town while White Rock is also part of the town. Home to the Los Alamos National Laboratory, Los Alamos was founded to undertake the Manhattan Project.
Schools
- Elementary School: Barranca
- Junior High School: Los Alamos Middle School
- High School: Los Alamos High
Listing Broker

RE MAX First



