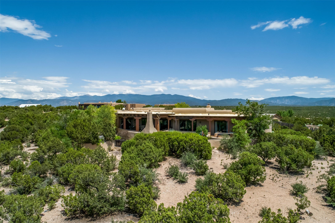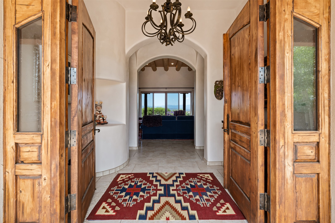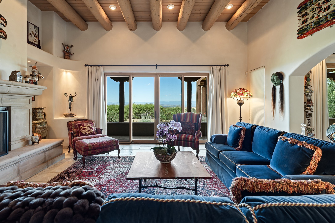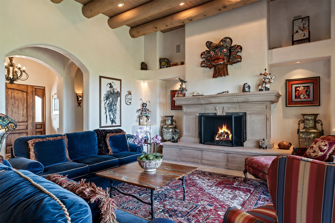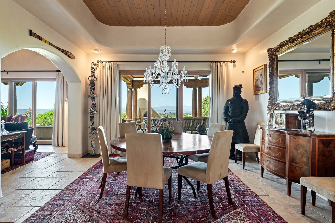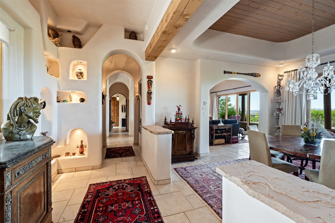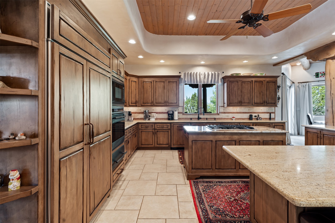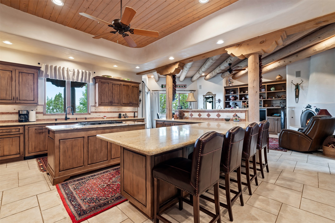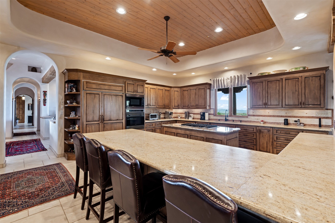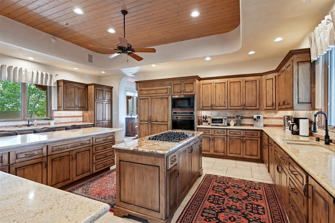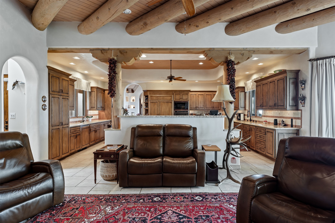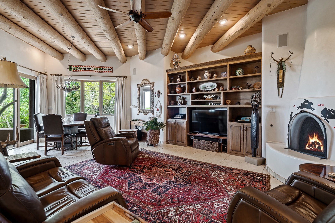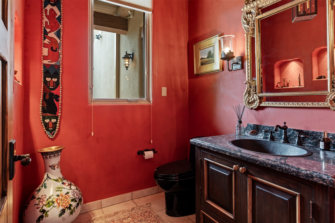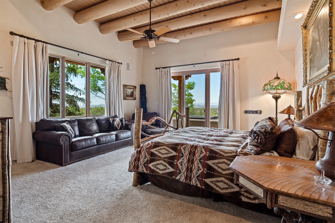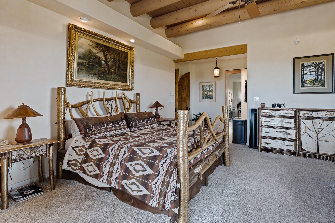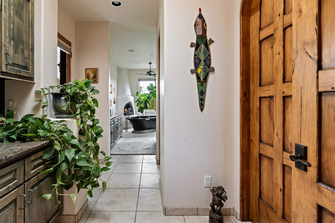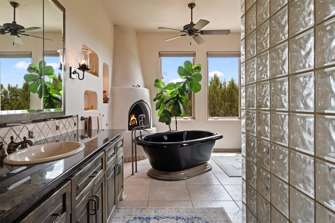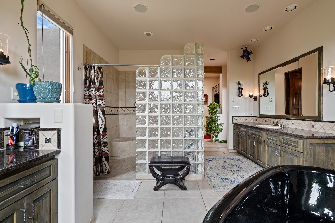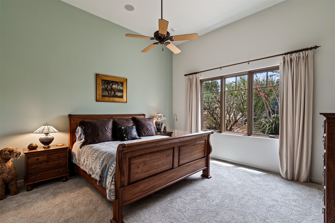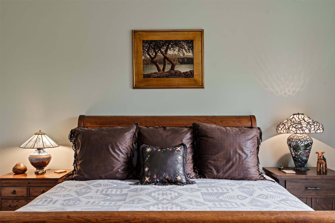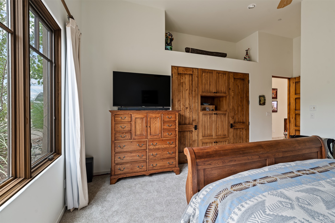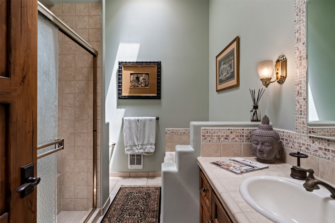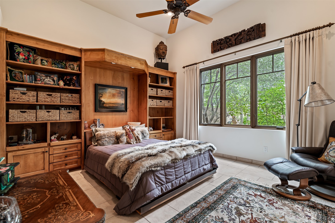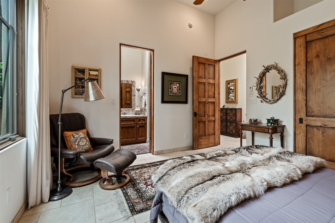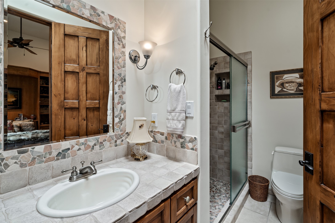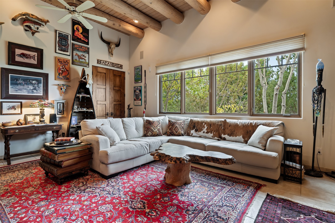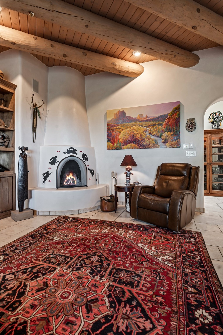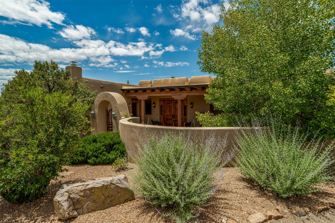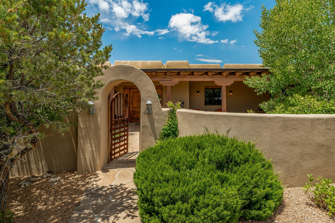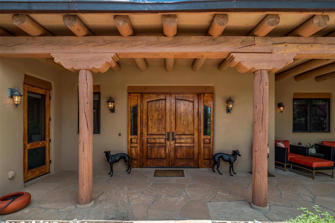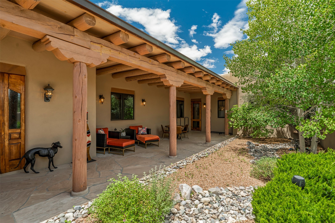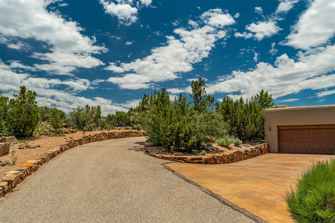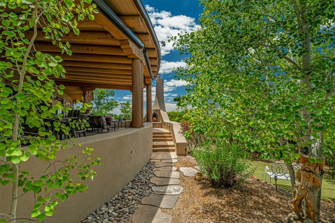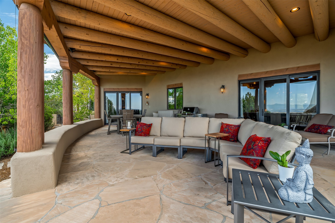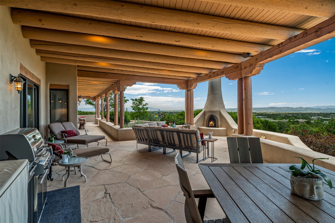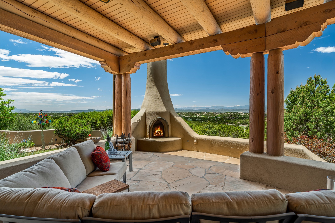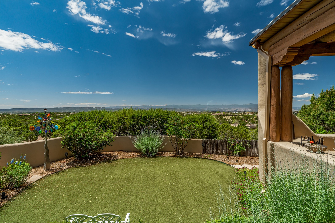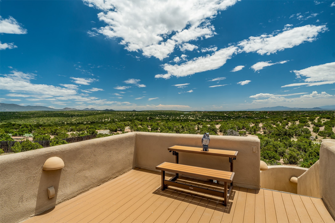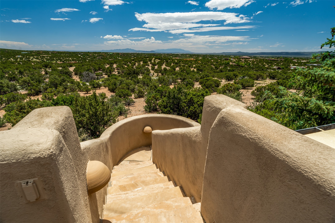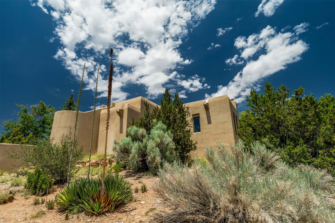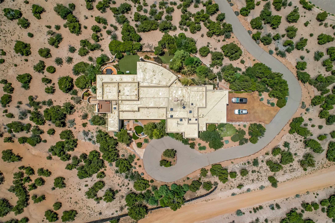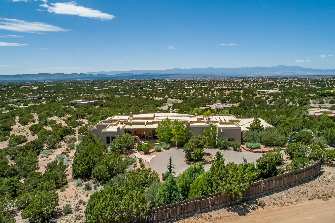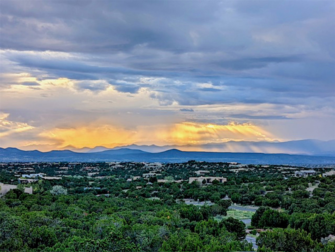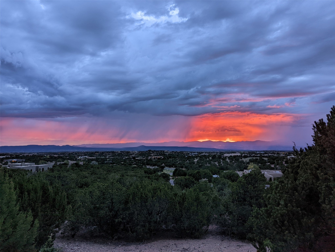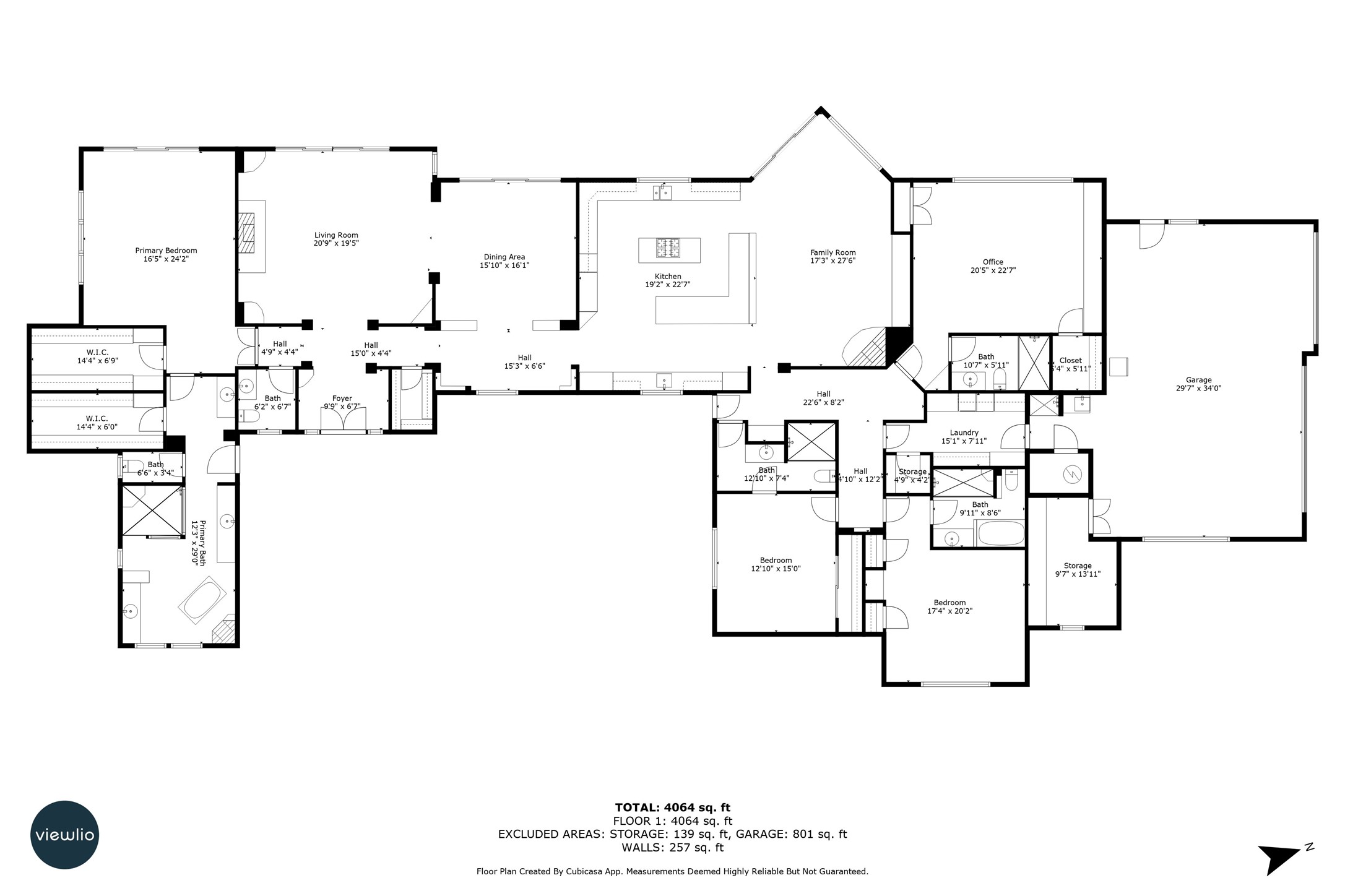12 Sundance Court
- Price: $2,250,000
- MLS: 202501683
- Status: Sold
- Type: Single Family Residence
- Acres: 2.5
- Area: 25N- NW Quadrant-N
- Bedrooms: 4
- Baths: 5
- Garage: 3
- Total Sqft: 4,832
- Sell Date: 08-12-2025
- Listing Agency: Santa Fe Properties
- Selling Agency: Sotheby's Int. RE/Grant
Property Description
This stunning Sundance Estates home provides tranquility and boasts breathtaking views overlooking the neighborhood from the top of an exclusive cul-de-sac. This meticulously maintained residence was crafted by renowned builder Jay Parks with high-end finishes throughout. With soaring ceilings and exquisite custom cabinetry, the home's attention to detail is evident. The spacious layout features multiple built-in areas for storage, and numerous niches perfect for showcasing your favorite art pieces, while the expansive gourmet kitchen invites culinary exploration and gatherings. The thoughtfully designed principal bedroom suite is located separately from the guest rooms, ensuring privacy and comfort for all.Take advantage of the expansive portal, ideal for al fresco dining and entertaining against the backdrop of the stunning landscape. For a touch of whimsy, an attached owl house provides nightly entertainment from its two charming feathered residents. The home also boasts a new roof complete with an extended transferable warranty (20 years parts/10 years labor), adding peace of mind to your investment. Additionally, the water-saving landscaping is facilitated by a convenient cistern, promoting sustainability while enhancing the home's appeal. Don't miss the opportunity to make this extraordinary property your own.
Additional Information
- Type Single Family Residence
- Stories One story
- Style Pueblo
- Subdivision Sundance Estate
- Days On Market 16
- Garage Spaces3
- Parking FeaturesAttached, Garage, Heated Garage
- Parking Spaces4
- AppliancesDryer, Dishwasher, Gas Cooktop, Disposal, Gas Water Heater, Microwave, Oven, Range, Refrigerator, Washer
- UtilitiesHigh Speed Internet Available, Electricity Available
- Interior FeaturesBeamed Ceilings, No Interior Steps
- Fireplaces3
- Fireplace FeaturesGas, Wood Burning
- HeatingNatural Gas, Radiant Floor
- FlooringCarpet, Tile
- Security FeaturesSecurity System, Dead Bolt(s), Fire Sprinkler System, Heat Detector, Smoke Detector(s), Surveillance System
- Construction MaterialsFrame
- RoofFlat, Foam
- Lot FeaturesDrip Irrigation/Bubblers
- Pool FeaturesNone
- Association AmenitiesTrail(s)
- Association Fee CoversCommon Areas, Road Maintenance
- SewageSeptic Tank
Presenting Broker

Schools
- Elementary School: Carlos Gilbert
- Junior High School: Milagro
- High School: Santa Fe
Listing Broker

Santa Fe Properties



