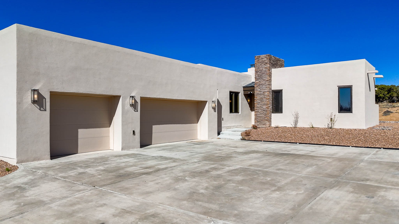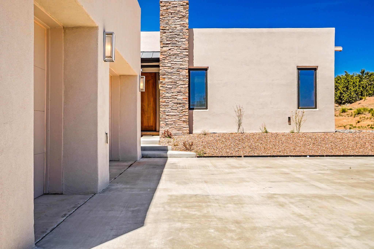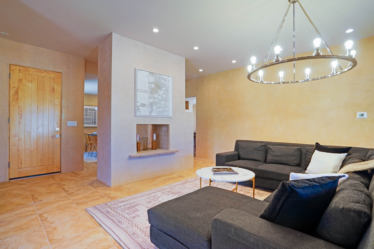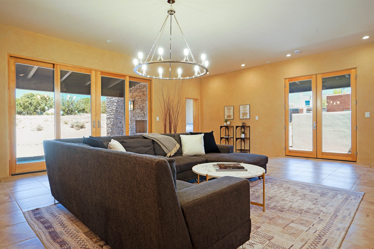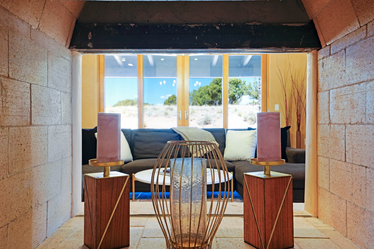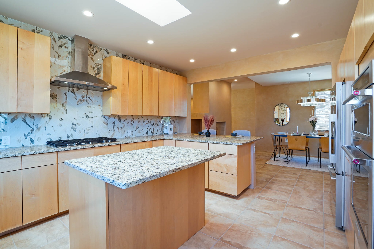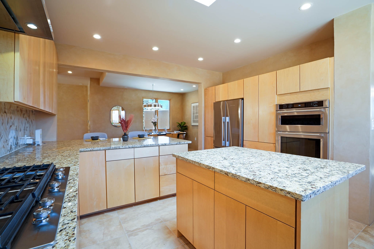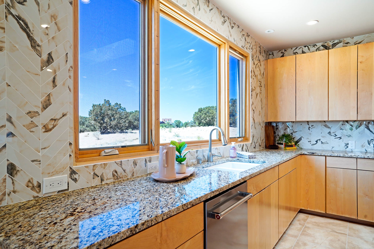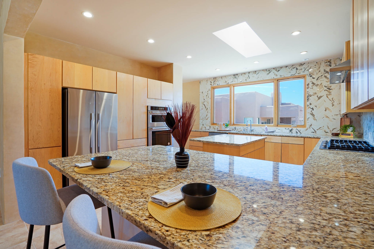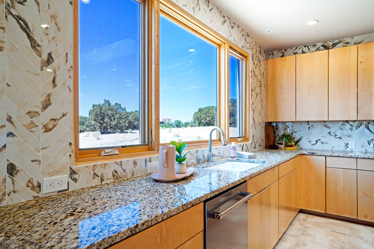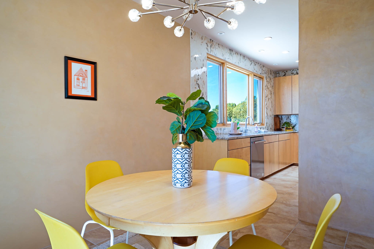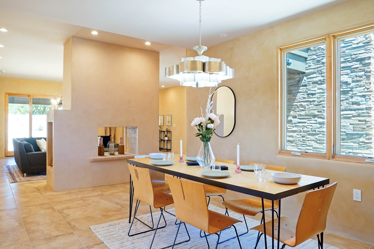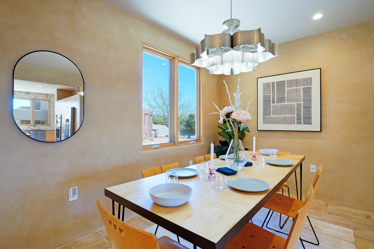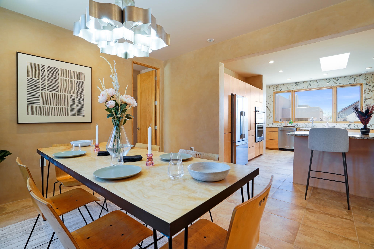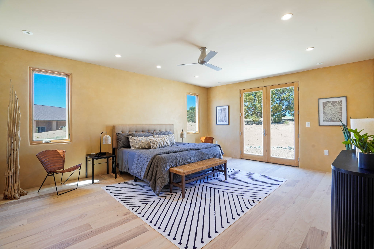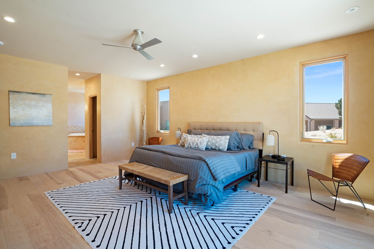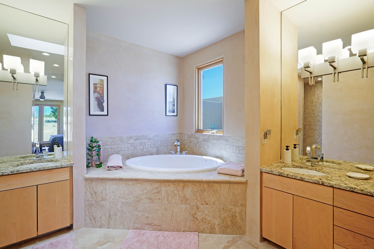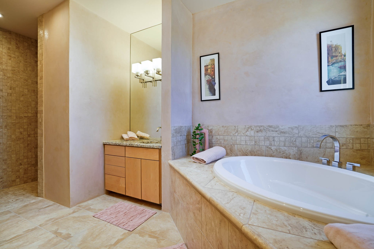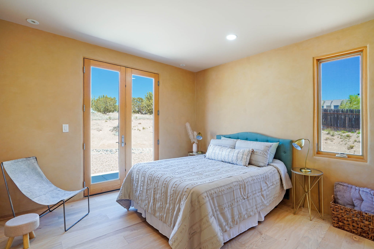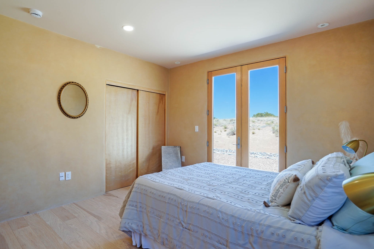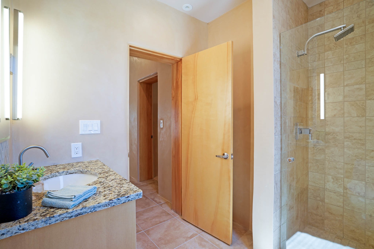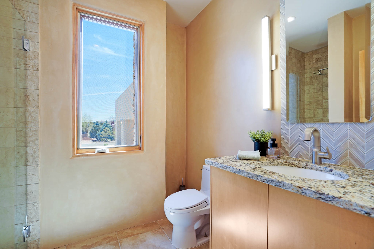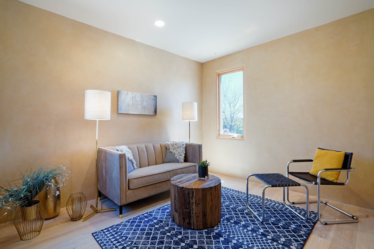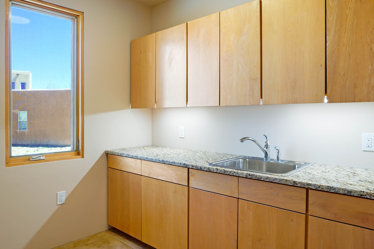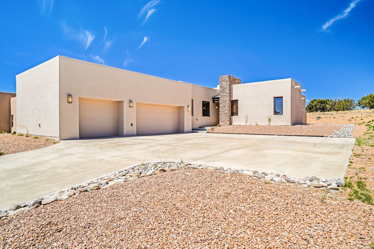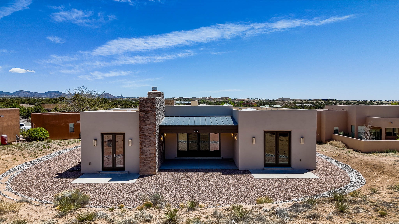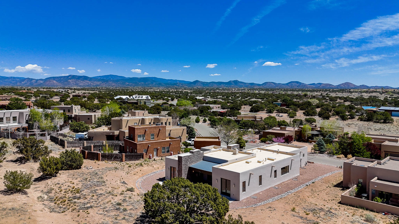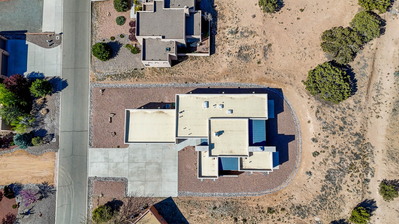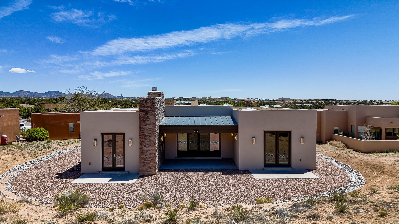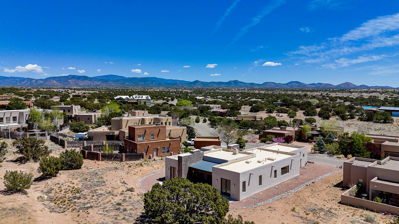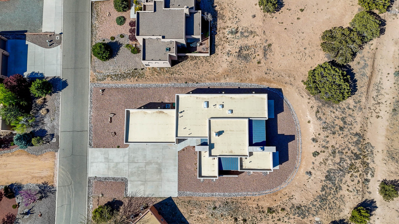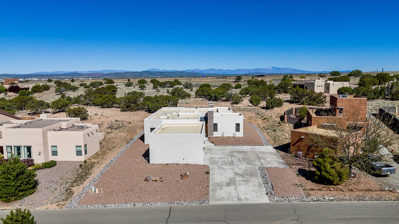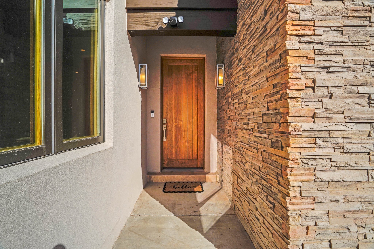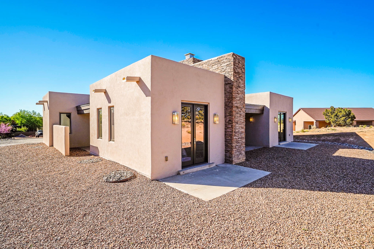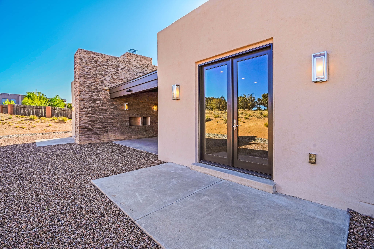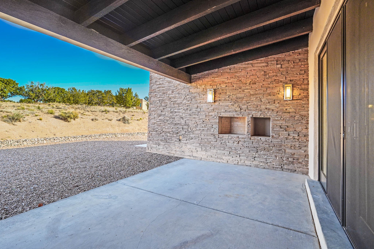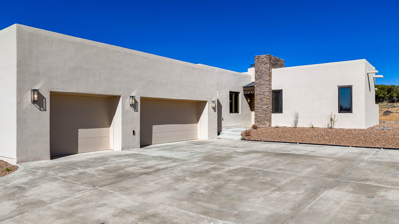21 Camino Sabanero
- Price: $795,000
- MLS: 202501691
- Status: Pending
- Type: Single Family Residence
- Acres: 0.3
- Area: 27-South of I-25
- Bedrooms: 3
- Baths: 3
- Garage: 3
- Total Sqft: 2,450
Property Description
Welcome to a home where thoughtful design meets effortless comfort. This custom-built soft contemporary residence offers 2,450 square feet of beautiful living space, featuring 3 bedrooms, 3 bathrooms, and a spacious 3-car garage in the heart of the highly sought-after La Pradera community. Here, you'll enjoy the perfect balance of tranquility and convenience, with easy access to I-25, shopping, hospitals, and more. From the entrance, you're welcomed by an open-concept living and dining area, thoughtfully connected by a stunning two-way fireplace -- a centerpiece that brings warmth, elegance, and a sense of gathering to every occasion. The custom kitchen is a centerpiece for everyday living and entertaining alike, featuring sleek built-in cabinetry, brand-new appliances, and exquisite granite countertops and backsplash. Designed for lasting quality and comfort, the home is constructed with durable, energy-efficient ICF technology, complemented by central heating and cooling and a resilient TPO roof -- offering peace of mind for years to come. Step outside onto extended outdoor living space on the side portal or the rear portal featuring a woodburning fireplace. The rear portal also backs up to a neighborhood open space of nearly 1.5 acres, offering a rare feeling of privacy and connection to nature. An exceptional opportunity to embrace quality, style, and serenity in one of Santa Fe's most desirable neighborhoods -- a home where every detail is crafted for a life well-lived.
Additional Information
- Type Single Family Residence
- Stories One story
- Style Northern New Mexico
- Subdivision La Pradera
- Days On Market 37
- Garage Spaces3
- Parking FeaturesAttached, Garage
- Parking Spaces8
- AppliancesDishwasher, Gas Cooktop, Disposal, Microwave, Oven, Range, Refrigerator
- UtilitiesHigh Speed Internet Available, Electricity Available
- Interior FeaturesNo Interior Steps
- Fireplaces1
- Fireplace FeaturesWood Burning
- HeatingForced Air, Natural Gas
- FlooringTile, Wood
- Security FeaturesSurveillance System
- Construction MaterialsICFs (Insulated Concrete Forms), Stucco
- RoofFlat
- Association AmenitiesPlayground, Trail(s)
- Association Fee CoversCommon Areas, Road Maintenance
- SewageCommunity/Coop Sewer
Presenting Broker

Schools
- Elementary School: Amy Biehl Community
- Junior High School: Milagro
- High School: Capital
Listing Broker

Barker Realty, LLC



