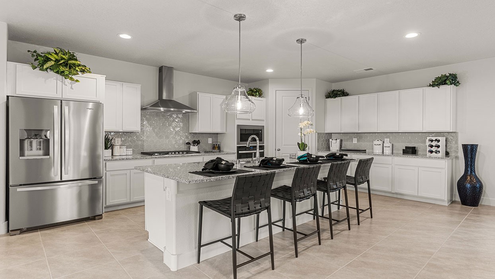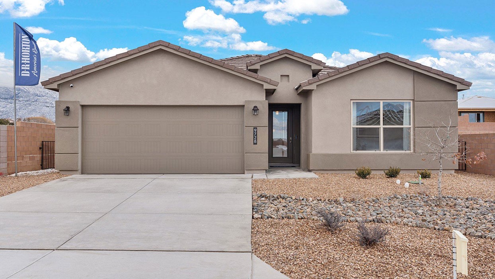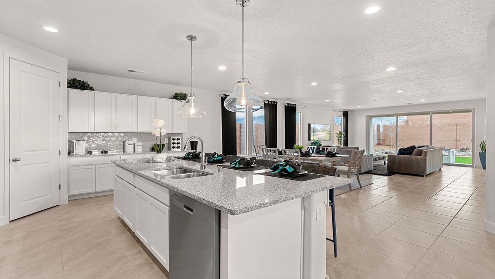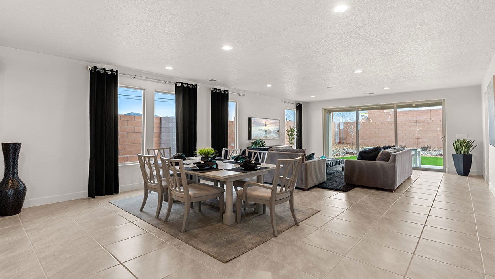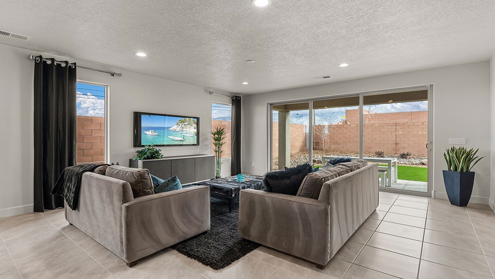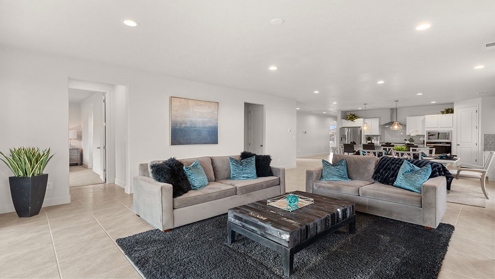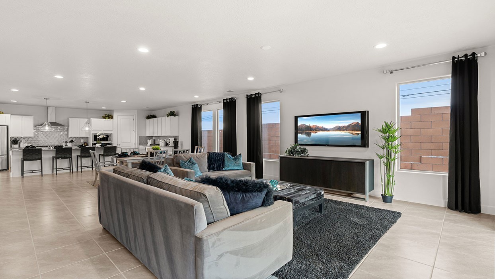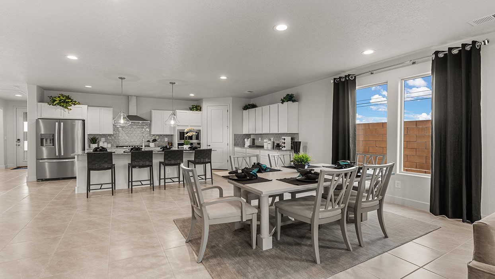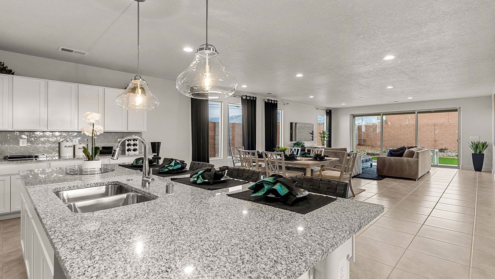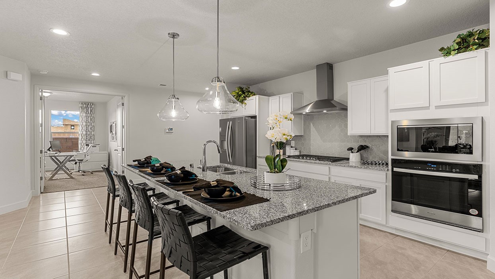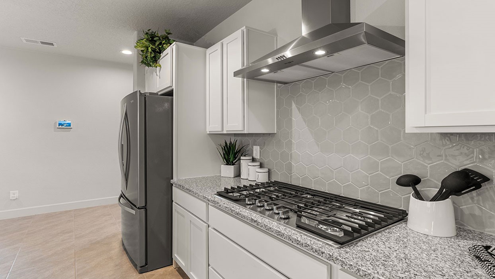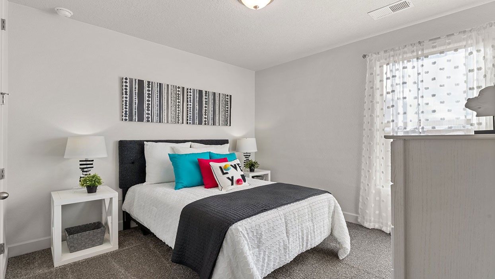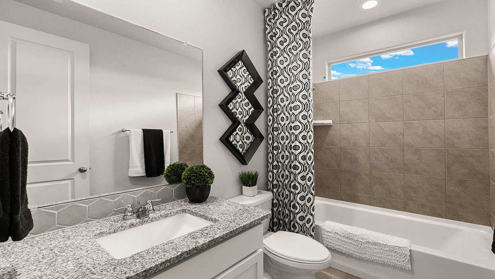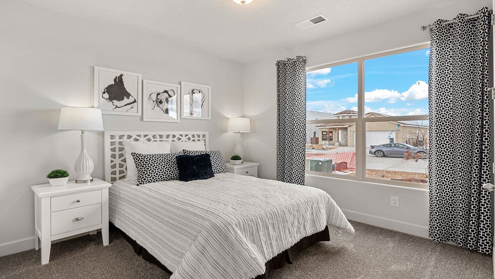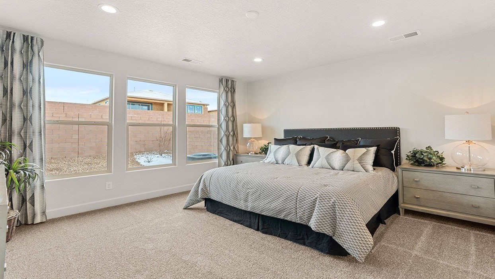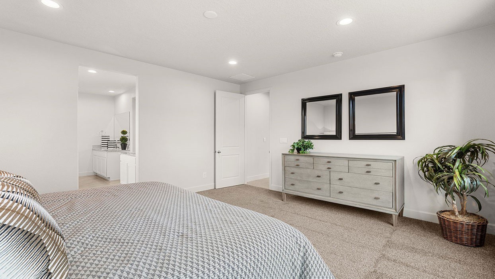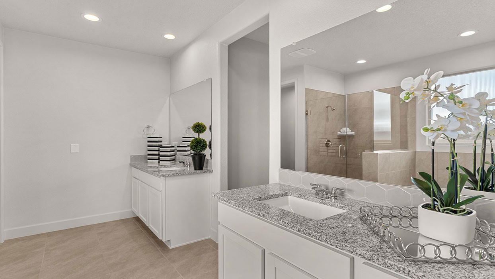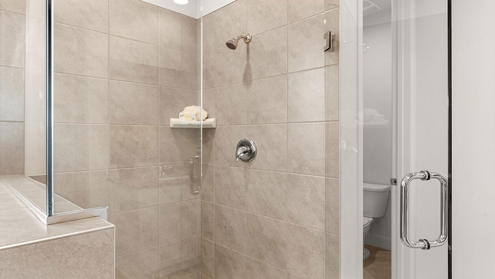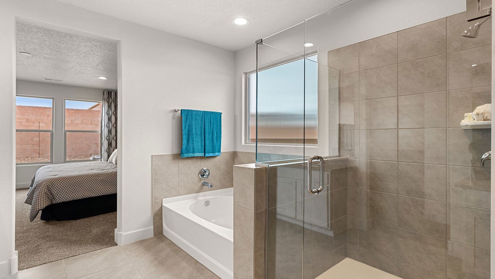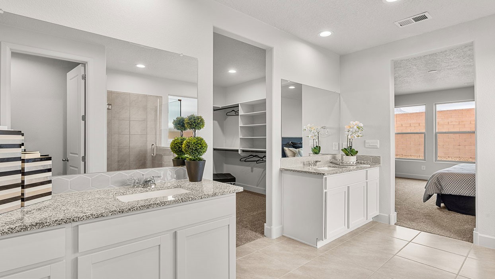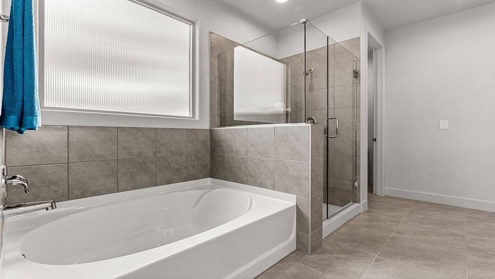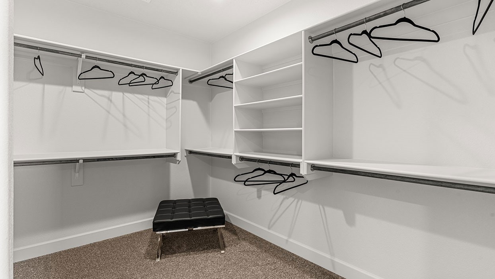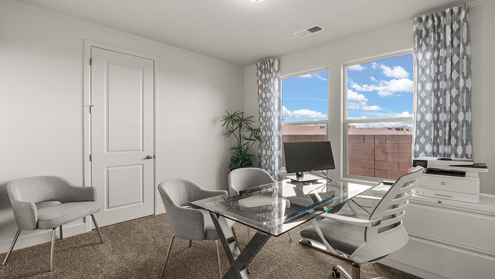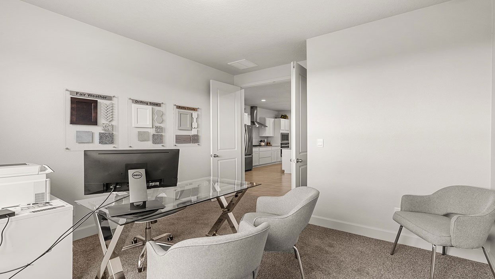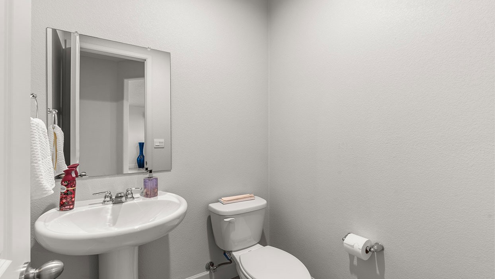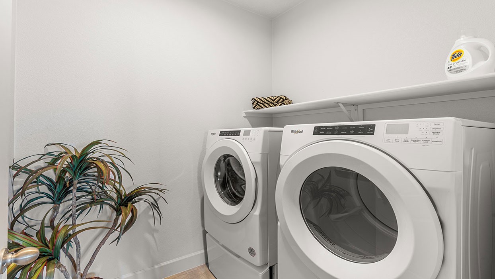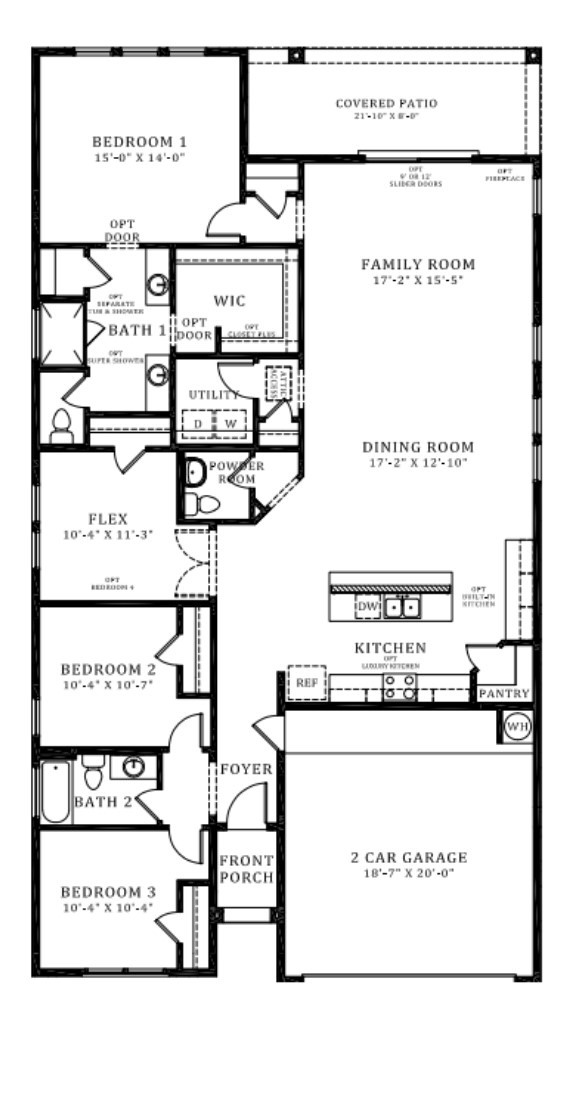3518 CASA VISTOSA
- Price: $649,990
- MLS: 202501916
- Status: Active
- Type: Single Family Residence
- Area: 4S-SF City Limit SWS
- Bedrooms: 3
- Baths: 3
- Garage: 2
- Total Sqft: 2,016
Property Description
QUICK MOVE-IN. **ASK ABOUT OUR CURRENT INCENTIVES** This stunning 2,016 sq ft home offers a spacious and well-designed floorplan with three bedrooms and two and a half bathrooms, perfect for families or those who enjoy extra space. The open concept living area combines the living, dining, and kitchen spaces, creating a bright and welcoming atmosphere ideal for both entertaining and everyday living. The kitchen is a chef's dream, featuring modern appliances, abundant counter space, and ample cabinetry, making meal prep both practical and enjoyable. The primary suite provides a serene retreat, complete with a walk-in closet and a private en-suite bathroom. Two additional bedrooms are generously sized and offer flexibility for guests, children, or a home office. The half bath adds convenience for guests. The attached two-car garage provides secure parking and additional storage space. This home combines modern design, functionality, and comfort, offering the perfect space for contemporary living.
Additional Information
- Type Single Family Residence
- Stories One story
- Style Ranch
- Days On Market 188
- Garage Spaces2
- Parking FeaturesAttached, Garage
- Parking Spaces4
- AppliancesDishwasher, Gas Cooktop, Disposal, Microwave, Oven, Range, Tankless Water Heater
- UtilitiesElectricity Available
- Interior FeaturesNo Interior Steps
- HeatingForced Air, Natural Gas
- RoofPitched, Tile
- Association Fee CoversCommon Areas
- Builder NameD.R. Horton
- SewagePublic Sewer
Presenting Broker

Neighborhood Info
Santa Fe City Southwest
Santa Fe city southwest, the largest area of Santa Fe and still growing….
West Side
This older, family community boasts an eclectic mix of commercial development and mid-priced adobe structures. St. Anne’s church and Larragoite elementary school help create a neighborhood atmosphere.
Schools
- Elementary School: Pinon
- Junior High School: Milagro
- High School: Santa Fe
Listing Broker

D.R. Horton



