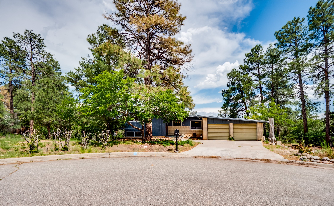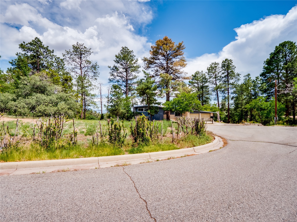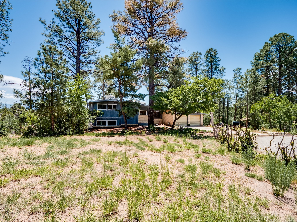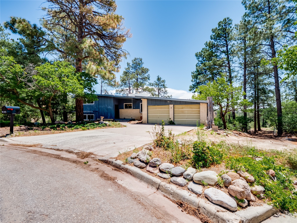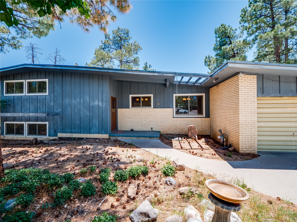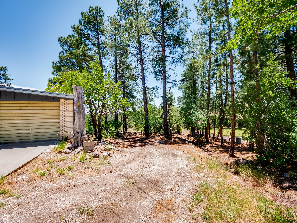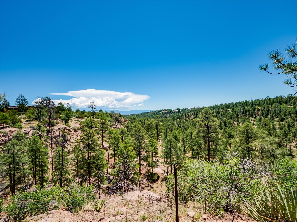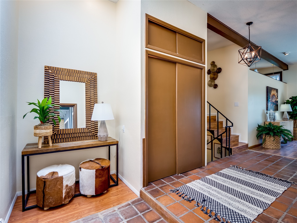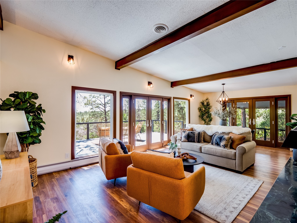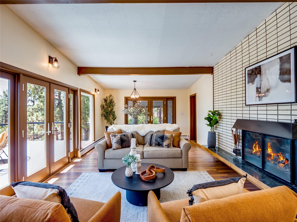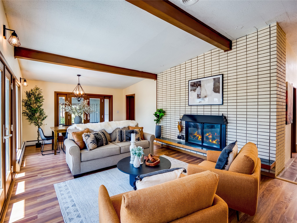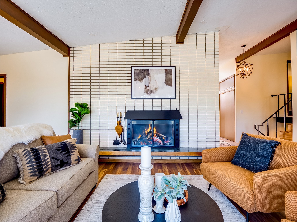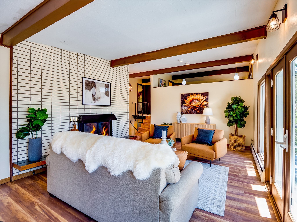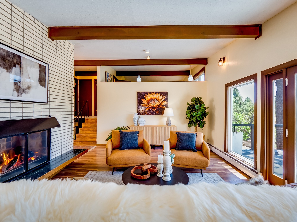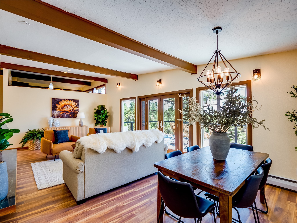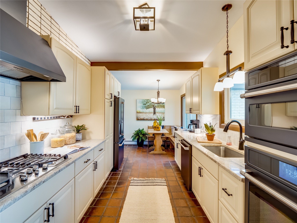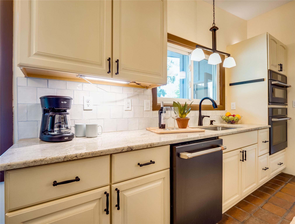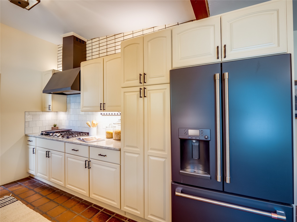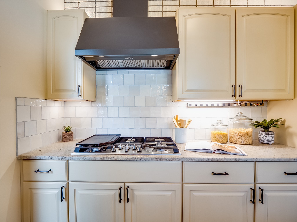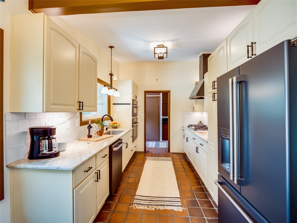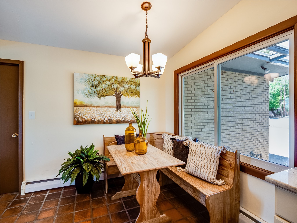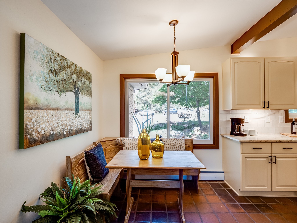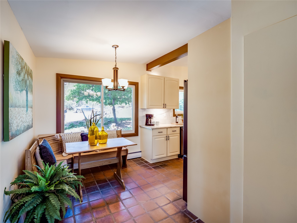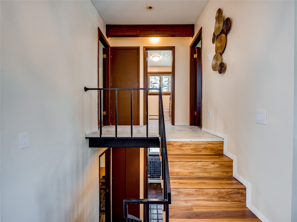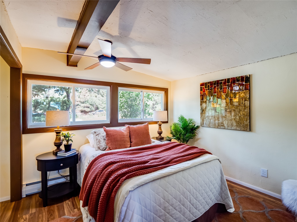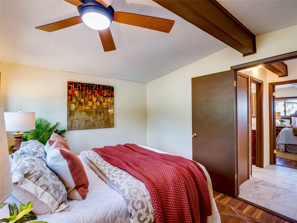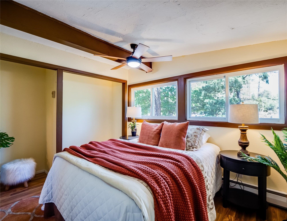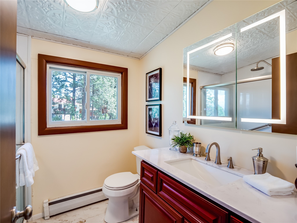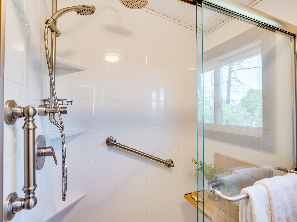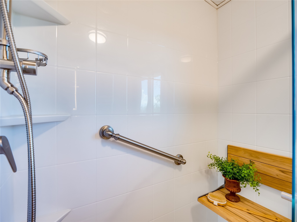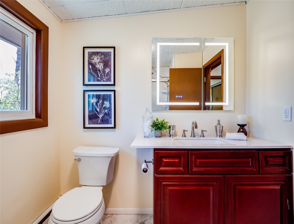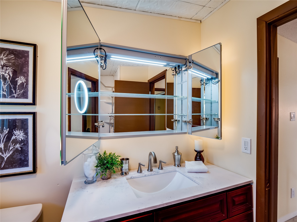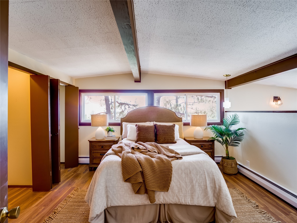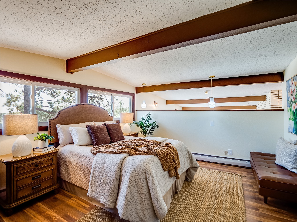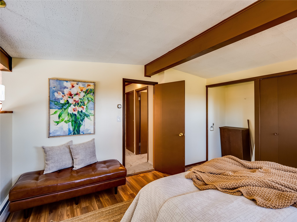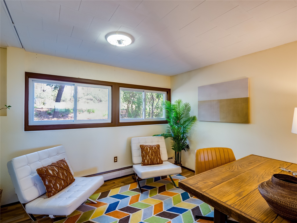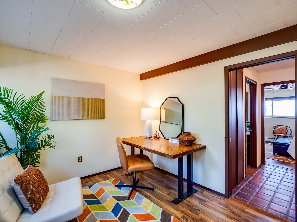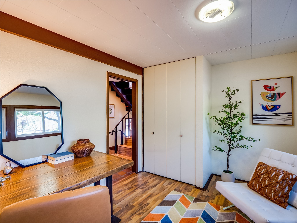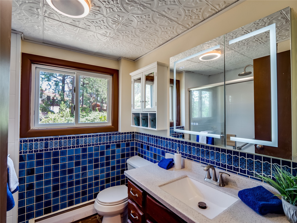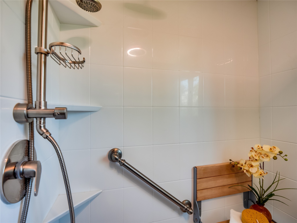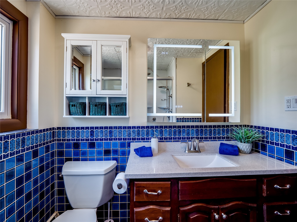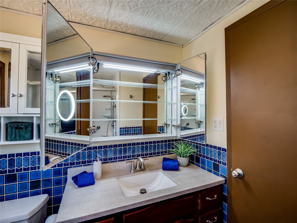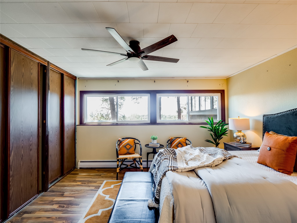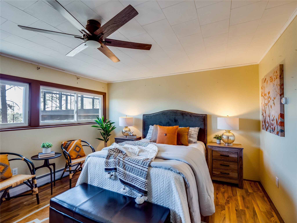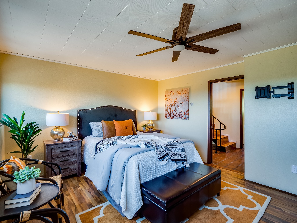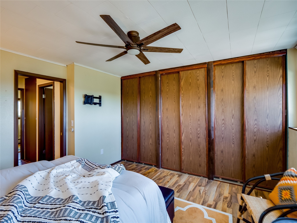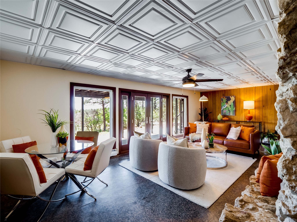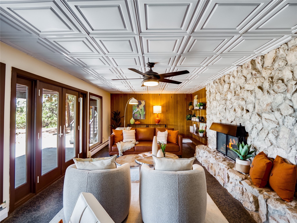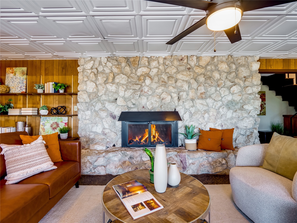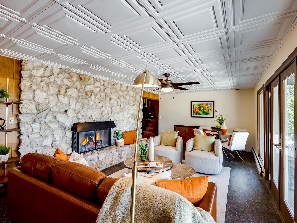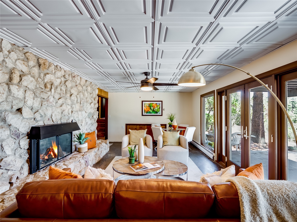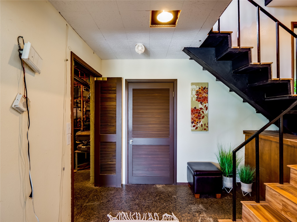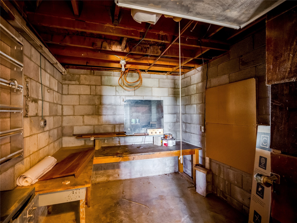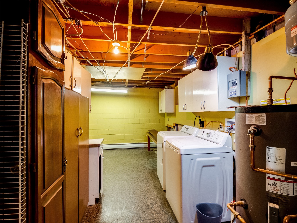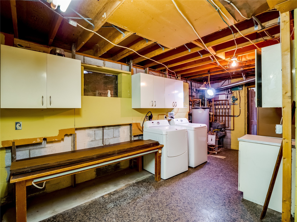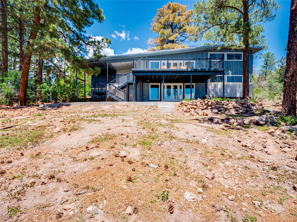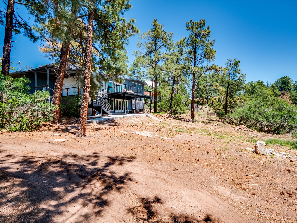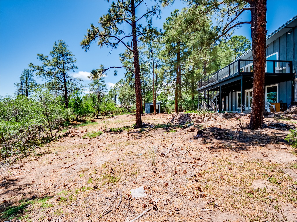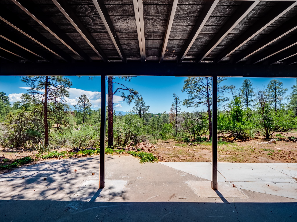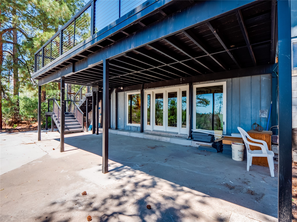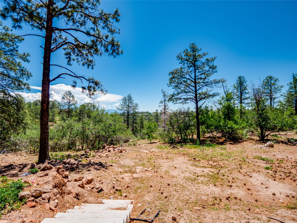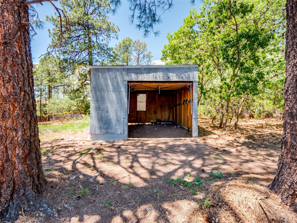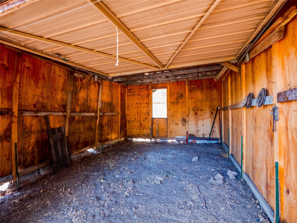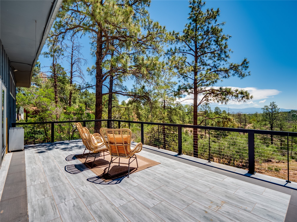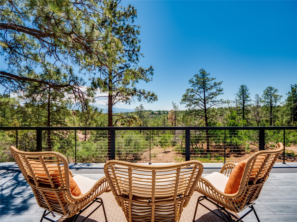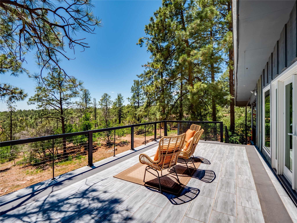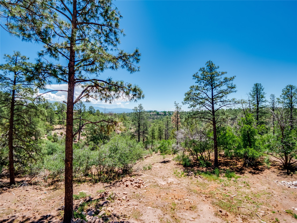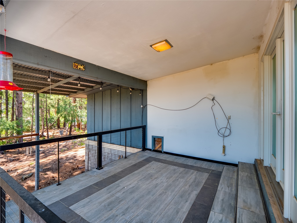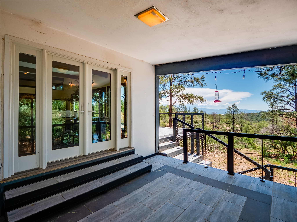129 El Corto Street
- Price: $715,000
- MLS: 202501934
- Status: Pending
- Type: Single Family Residence
- Acres: 0.95
- Area: 54-Barranca Mesa
- Bedrooms: 4
- Baths: 2
- Garage: 2
- Total Sqft: 2,568
Property Description
Nestled at the end of a quiet cul-de-sac in desirable Barranca Mesa, this multi-level canyon home offers space, privacy, and breathtaking views. Step inside and you are immediately drawn to the stunning open living and dining area with soaring vaulted ceilings with wood beams, warm laminate wood floors, and a wall of Anderson windows that flood the space with natural light. Two separate access points lead to multiple decks that overlook the canyon, creating a seamless indoor-outdoor flow perfect for entertaining with family and friends and taking in the serene surroundings. A cozy brick wood-burning fireplace anchors the room and adds charm to the main living space. The beautifully renovated galley-style kitchen features tile flooring, cream-colored shaker cabinets with black hardware, granite counters, and a stylish tile backsplash. Brand-new Caf brand appliances elevate the space, while a pantry and cozy breakfast nook offer function and flexibility. Off the kitchen, access the attached two-car garage for added convenience. Upstairs, you'll find a guest bedroom and a spacious loft-style primary bedroom that overlooks the living area below and includes multiple closets. The shared updated bathroom has a modern touch with a sleek single-sink vanity, walk-in shower, and backlit mirror. A few steps down reveals two more bedrooms and a second full bath with vintage-style blue tile, walk-in shower, and another light-up mirror. The lowest level features a spacious walk-out basement family room with a wall of windows, access to the large covered patio, a rustic stone wood-burning fireplace, and eye-catching tin ceilings. This level also includes a laundry room with additional storage, plus a separate storage room. Outside, the oversized backyard extends to the canyon ridge, offering a blank canvas to create your dream outdoor oasis. Located close to hiking trails, the golf course, and outdoor recreation, this one-of-a-kind home is perfect for nature lovers.
Additional Information
- Type Single Family Residence
- Stories Multi/Split story
- Style Contemporary
- Days On Market 59
- Garage Spaces2
- Parking FeaturesAttached, Direct Access, Garage
- Parking Spaces3
- AppliancesDryer, Dishwasher, Gas Cooktop, Oven, Range, Refrigerator, Washer
- UtilitiesHigh Speed Internet Available, Electricity Available
- Interior FeaturesBeamed Ceilings, Interior Steps
- Fireplaces2
- Fireplace FeaturesWood Burning
- HeatingBaseboard, Fireplace(s), Hot Water, Natural Gas
- FlooringLaminate, Tile, Vinyl
- Construction MaterialsBrick, Frame, Wood Siding
- RoofMetal, Pitched
- Other StructuresStorage
- SewagePublic Sewer
Presenting Broker

Neighborhood Info
Los Alamos
Los Alamos (The cottonwoods in Spanish) is a town built upon four mesas of the Pajarito Plateau and the adjoining White Rock Canyon. The townsite or “the hill” is one part of town while White Rock is also part of the town. Home to the Los Alamos National Laboratory, Los Alamos was founded to undertake the Manhattan Project.
Schools
- Elementary School: Barranca
- Junior High School: Los Alamos Middle School
- High School: Los Alamos High
Listing Broker

RE MAX First



