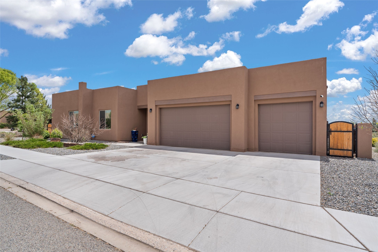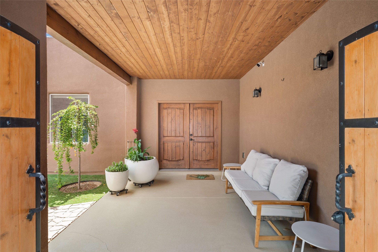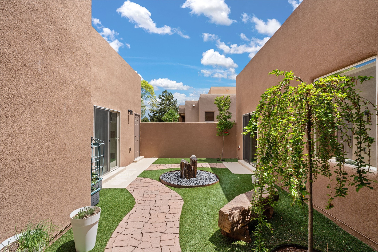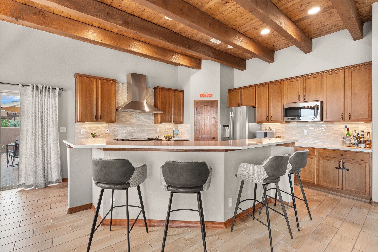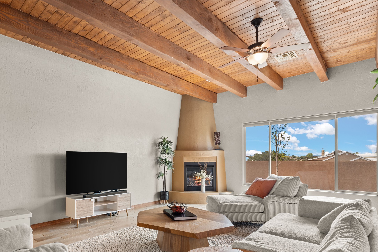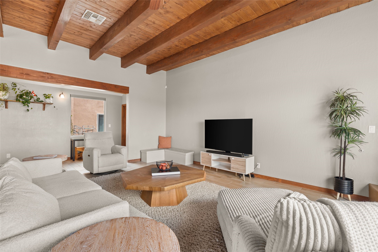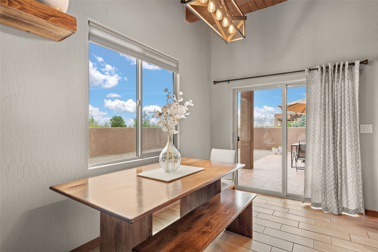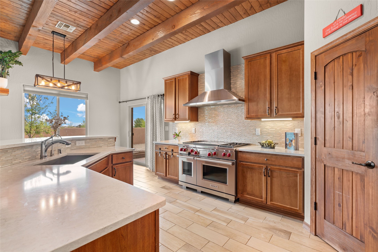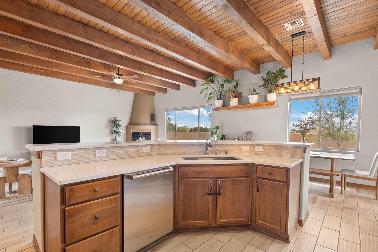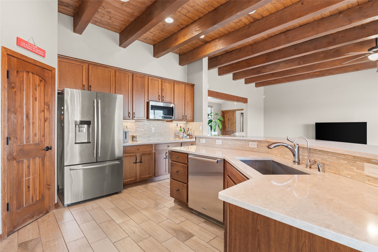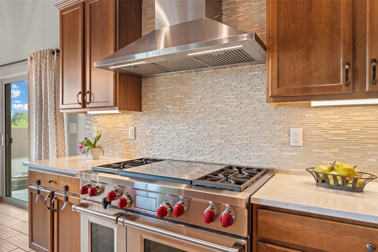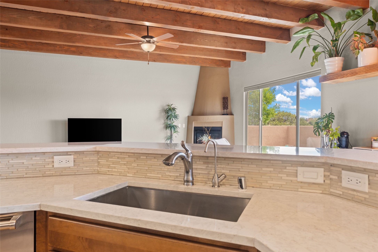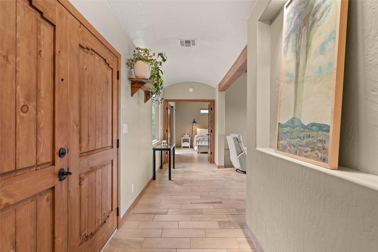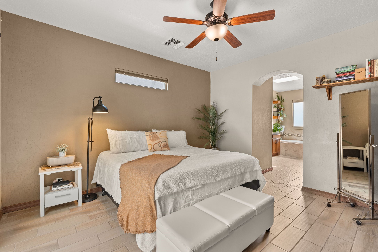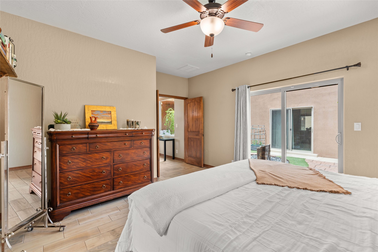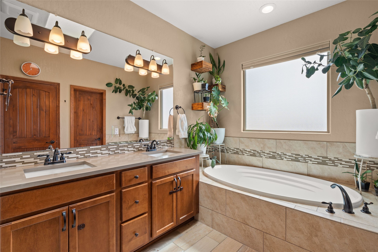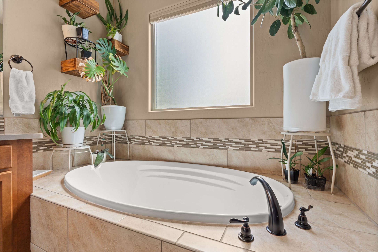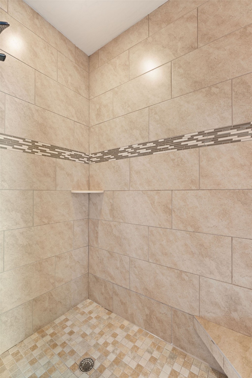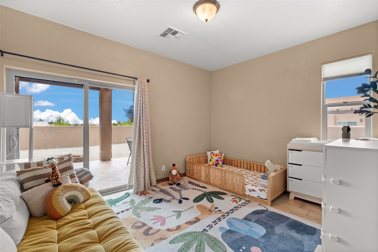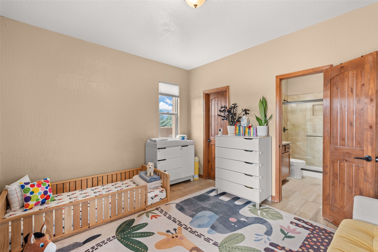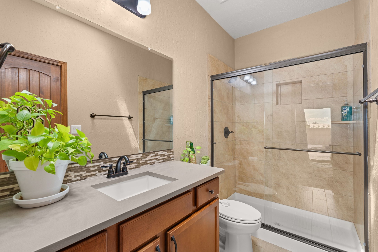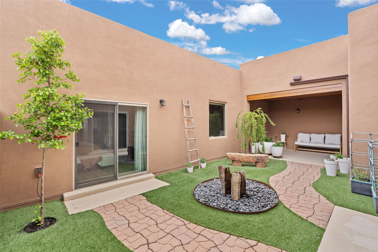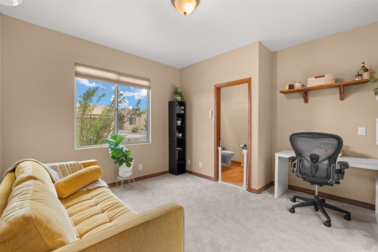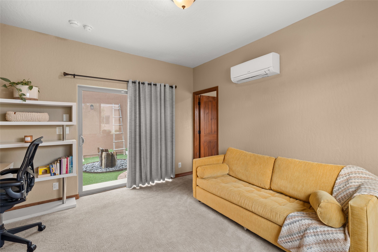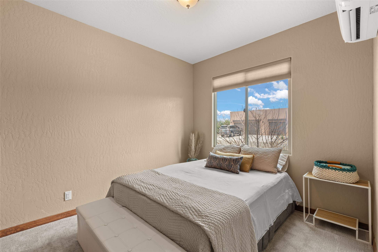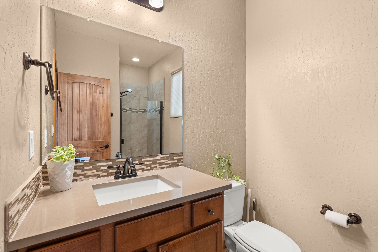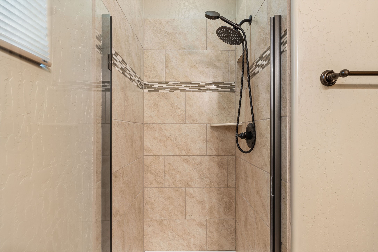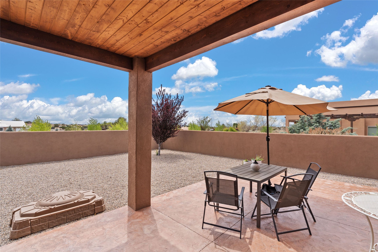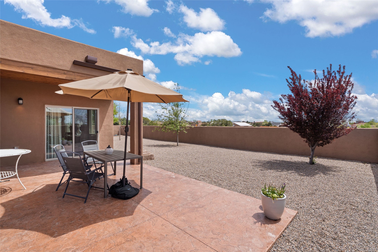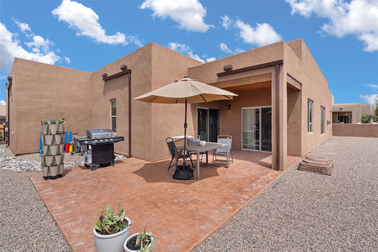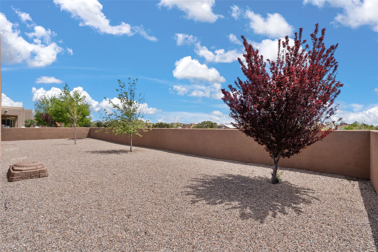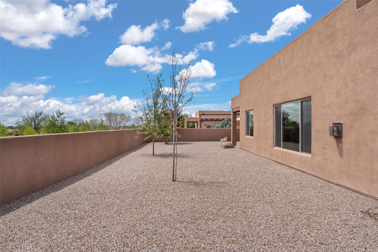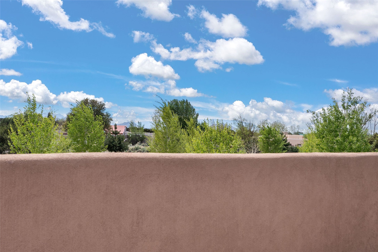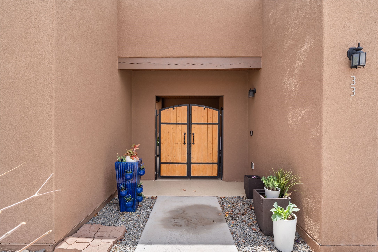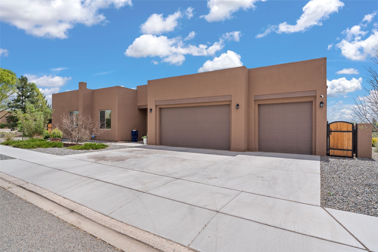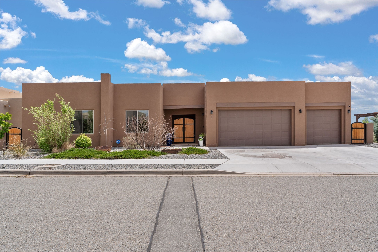33 Caballo Viejo
- Price: $854,000
- MLS: 202501958
- Status: Active
- Type: Single Family Residence
- Acres: 0.19
- Area: 27-South of I-25
- Bedrooms: 3
- Baths: 3
- Garage: 3
- Total Sqft: 2,067
Property Description
Step inside this move-in ready La Pradera home and enjoy the tranquility and tasteful design found in this award-winning Zaguan floor-plan, offering an unparalleled blend of modern sophistication, premium upgrades, and magnificent sun-filled vistas. Upon entering through handcrafted double cedar gates, you will find a welcoming private courtyard with a soothing water feature and ample space for lush potted plantings.This 3-bedroom, 3-bath home provides flexibility, privacy, and exceptional finishes throughout the home, including a modern Kiva fireplace, porcelain tile flooring and dramatic beamed ceilings. Designed for culinary enthusiasts, the spacious kitchen claims a 4-burner WOLF convection oven with indoor griddle, a professional-grade ventilation system, a Sub-Zero Cove dishwasher, and a counter-depth Jennair refrigerator, all complemented by soft-close cabinetry, elegant Silestone countertops, and shimmer-tiled backsplashThe primary suite features a custom tiled shower, a deep soaking tub, dual walk-in closets, and a private water closet, all designed for ultimate comfort. Within a few steps from here into the courtyard, lies the separate guest suite, with a living room, bedroom, and upsale bath. The second bedroom in the home extends out to the portal and a large yard that is completely surrounded by a custom-made wall for security and privacy.Additional highlights include an oversized, fully finished three-car garage with extra storage, wired EV outlet, and durable epoxy flooring. The home is equipped with tankless hot water system, an in-duct air purification system, a whole-house steam humidifier, and a reverse-osmosis water purification system...all ensuring a high standard of living, located near health care, SFCC, schools and access to major roads.
Additional Information
- Type Single Family Residence
- Stories One story
- Style Contemporary, Pueblo, One Story
- Days On Market 210
- Garage Spaces3
- Parking FeaturesAttached, Direct Access, Garage
- Parking Spaces3
- AppliancesDryer, Dishwasher, Gas Cooktop, Disposal, Microwave, Oven, Range, Refrigerator, Water Softener, Water Heater, Water Purifier, Washer
- UtilitiesHigh Speed Internet Available
- Interior FeaturesBeamed Ceilings, No Interior Steps
- Fireplaces1
- Fireplace FeaturesGas, Kiva
- HeatingDuctless, Forced Air, Fireplace(s), Natural Gas
- FlooringTile
- Security FeaturesSecurity System, Dead Bolt(s), Fire Alarm
- Construction MaterialsFrame, Stucco
- RoofBuilt-Up, Flat
- Lot FeaturesDrip Irrigation/Bubblers
- Other StructuresGuest House Detached
- Pool FeaturesNone
- Association AmenitiesPlayground, Trail(s)
- Association Fee CoversCommon Areas
- SewageCommunity/Coop Sewer
Presenting Broker

Schools
- Elementary School: Amy Biehl Community
- Junior High School: Milagro
- High School: Capital



