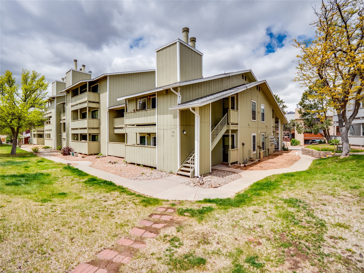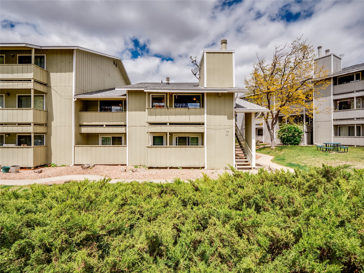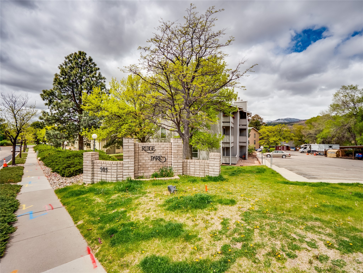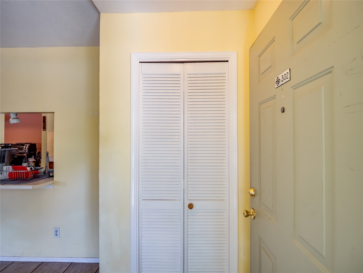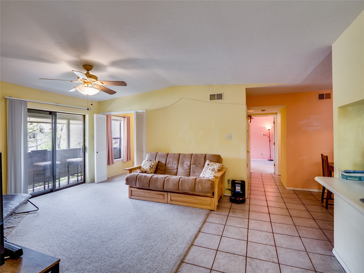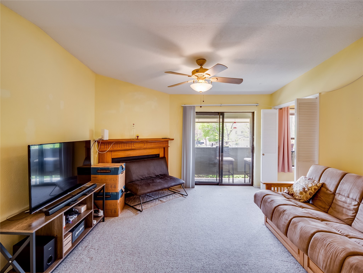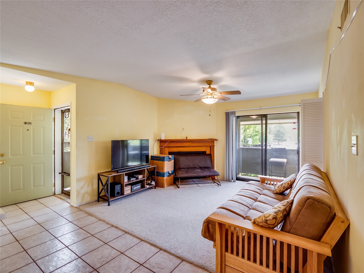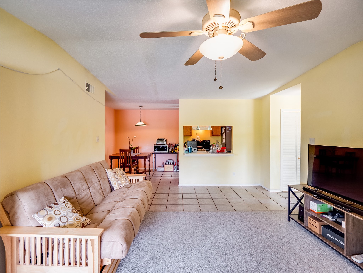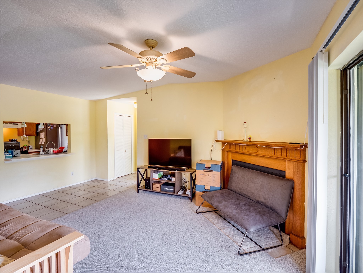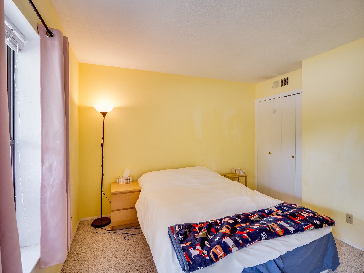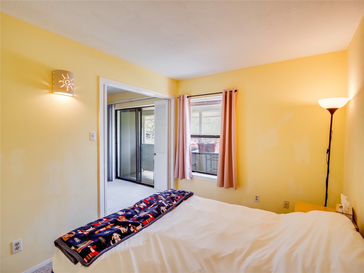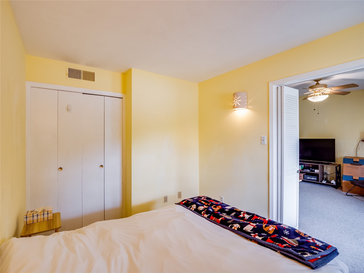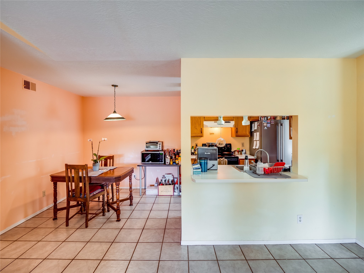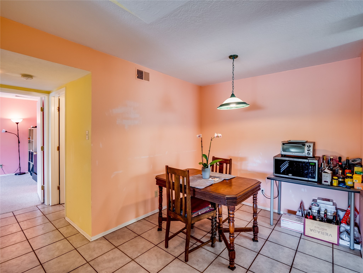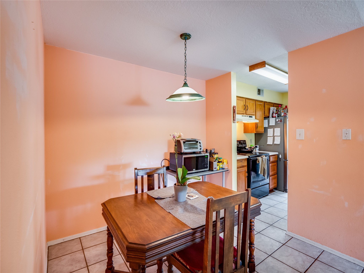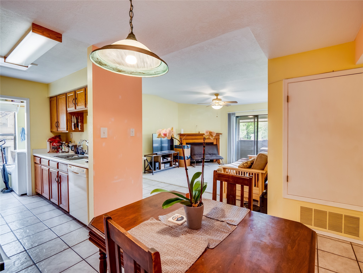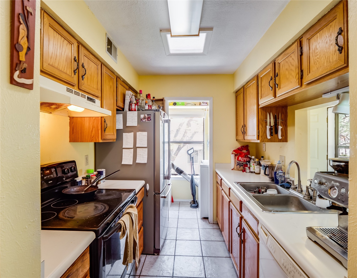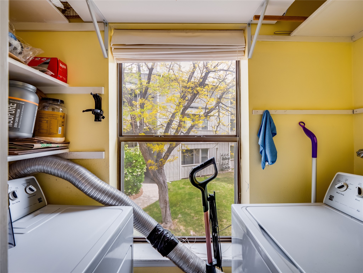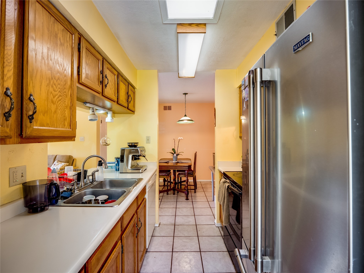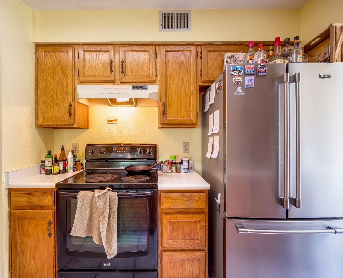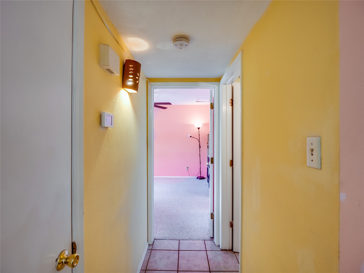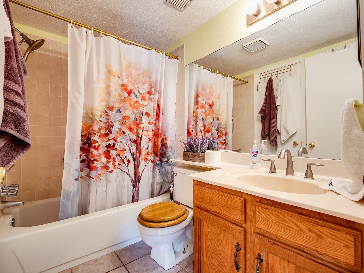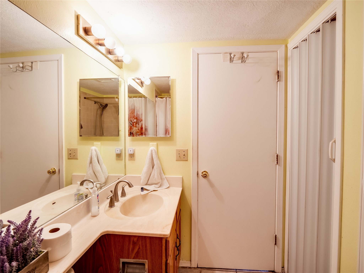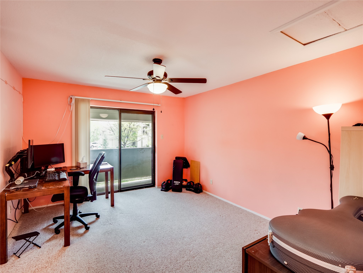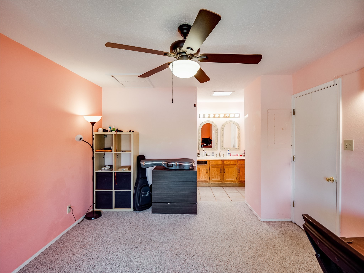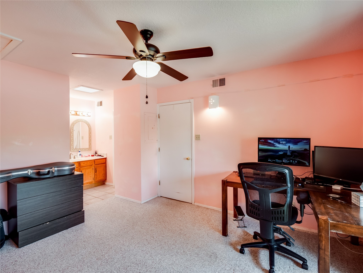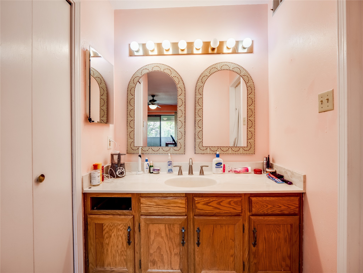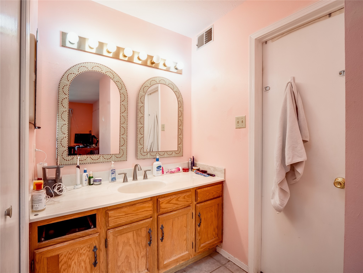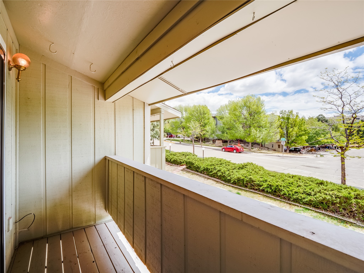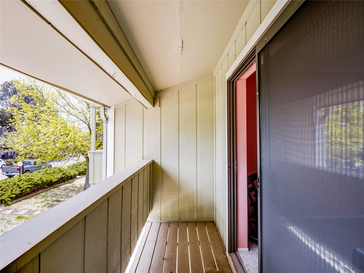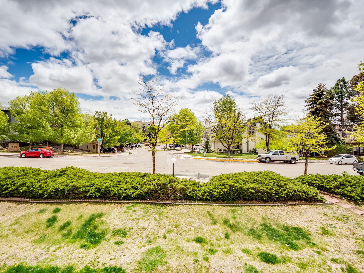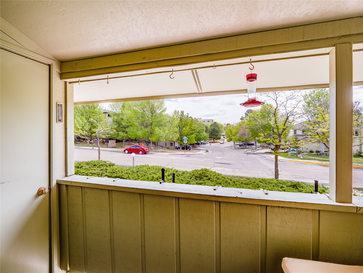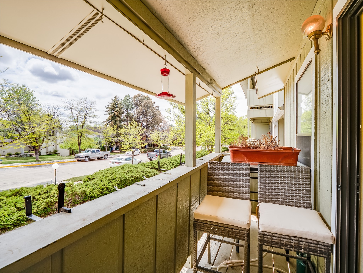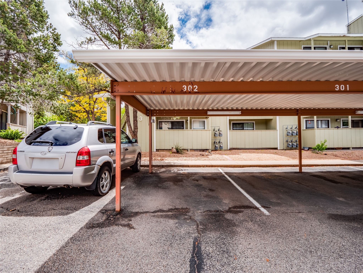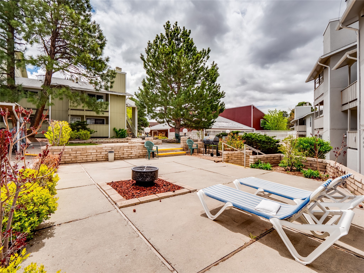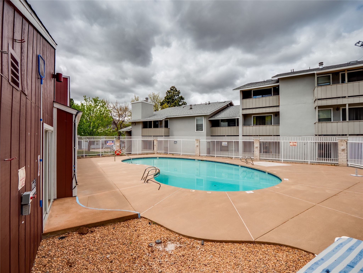505 Oppenheimer Dr 302
- Price: $269,000
- MLS: 202502004
- Status: Active
- Type: Condominium
- Acres: 0.05
- Area: 51-Eastern Area
- Bedrooms: 2
- Baths: 1
- Total Sqft: 894
Property Description
Welcome to this inviting second-floor end-unit condo located in the desirable Ridge Park Community--where comfort meets convenience. As you ascend the exterior staircase, you'll be greeted by a welcoming front entry with durable tile flooring and a handy coat closet, setting the tone for this thoughtfully designed home. Step into the open floorplan featuring a cozy, carpeted living room anchored by a wood-burning fireplace--perfect for relaxing evenings. Sliding glass doors lead out to a private, covered deck complete with a storage closet, offering the ideal spot to unwind outdoors. Just off the living room is a well-sized guest bedroom, great for visitors or a home office. The dining area flows seamlessly into the galley-style kitchen, outfitted with wood cabinetry, tile flooring, and a pass-through peninsula island that doubles as bar seating--perfect for casual dining or entertaining. Adjacent to the kitchen is a convenient laundry closet with additional pantry storage, maximizing function and space. Down the hallway, you'll find a full bathroom featuring a tiled shower/tub combo and a single-sink vanity, with a secondary entrance that connects directly to the spacious primary bedroom. The primary suite includes a large walk-in closet and its own set of sliding doors leading to a second, private covered deck--your personal retreat for morning coffee or evening relaxation. This unit comes with a designated covered parking space and community ammeneties including fitness room, community center with kitchen, outdoor pool and outdoor firepit and grilling spaces. You can also enjoy close proximity to parks, scenic trails, shopping, and a variety of restaurants, all just minutes away. Whether you're a first-time buyer, downsizing, or seeking a low-maintenance lifestyle, this condo checks all the boxes. Don't miss your chance--schedule your private tour today!
Additional Information
- Type Condominium
- Stories One story
- Style Contemporary
- Days On Market 3
- Parking Spaces1
- UtilitiesHigh Speed Internet Available, Electricity Available
- Interior FeaturesNo Interior Steps
- Fireplaces1
- Fireplace FeaturesWood Burning
- HeatingForced Air
- FlooringCarpet, Tile
- Construction MaterialsFrame, Wood Siding
- RoofPitched, Shingle
- Pool FeaturesCommunity, In Ground, Association
- Association AmenitiesClubhouse, Fitness Center, Barbecue, Pool, Recreation Facilities
- Association Fee CoversCommon Areas, Insurance, Maintenance Structure, Recreation Facilities, Road Maintenance, Water
- SewagePublic Sewer
Presenting Broker

Neighborhood Info
Los Alamos
Los Alamos (The cottonwoods in Spanish) is a town built upon four mesas of the Pajarito Plateau and the adjoining White Rock Canyon. The townsite or “the hill” is one part of town while White Rock is also part of the town. Home to the Los Alamos National Laboratory, Los Alamos was founded to undertake the Manhattan Project.
Schools
- Elementary School: Aspen
- Junior High School: Los Alamos Middle School
- High School: Los Alamos High
Listing Broker

RE MAX First



