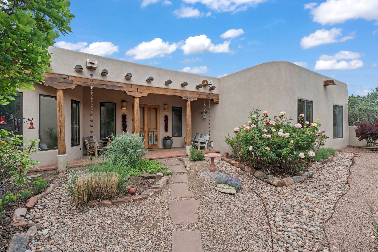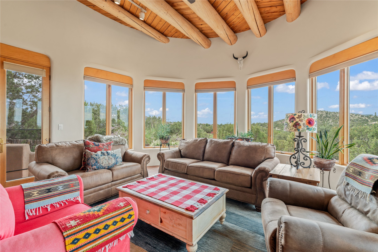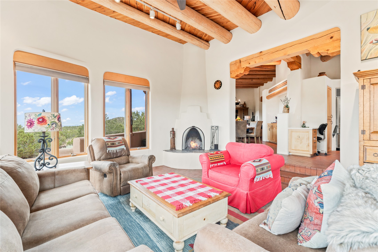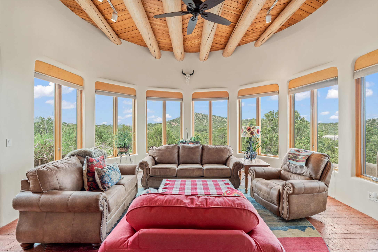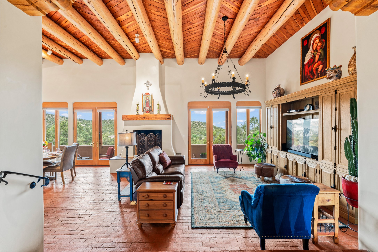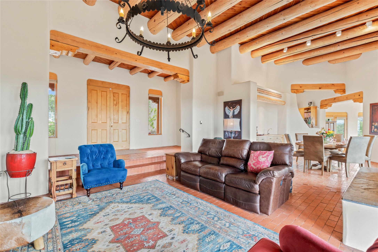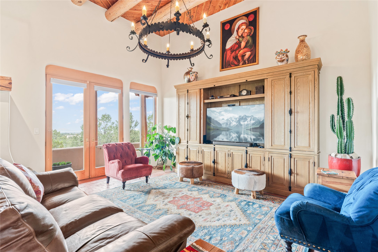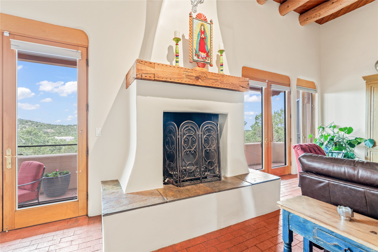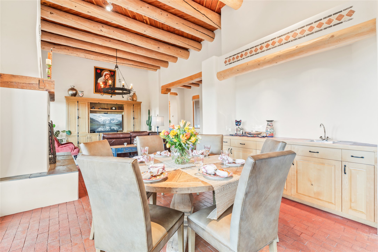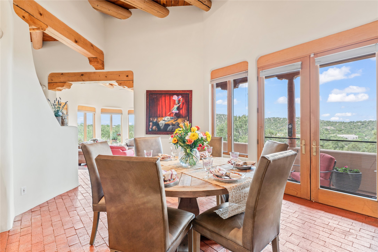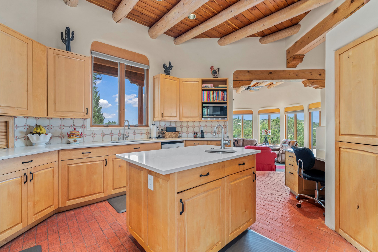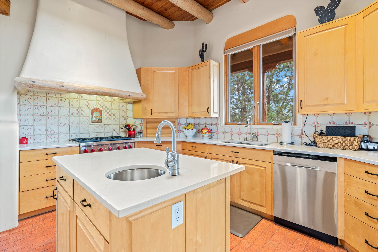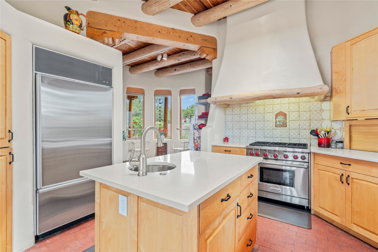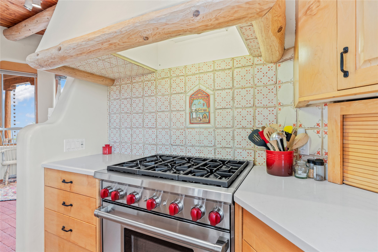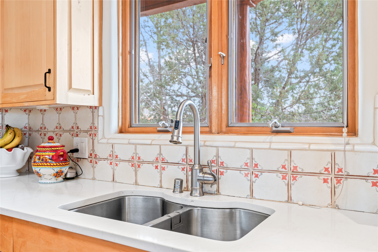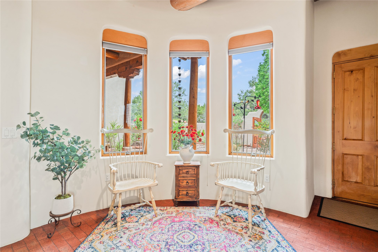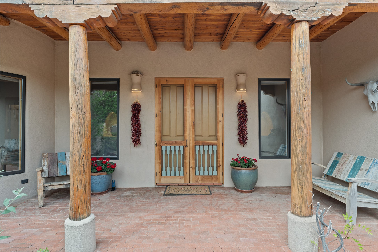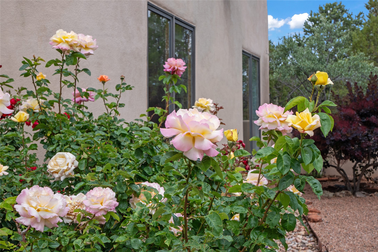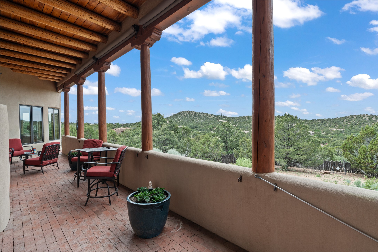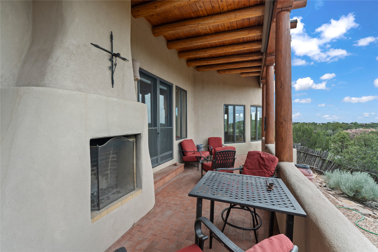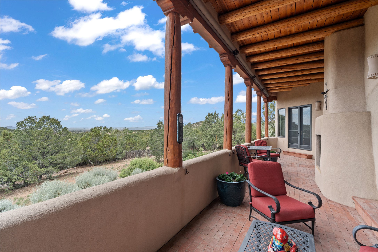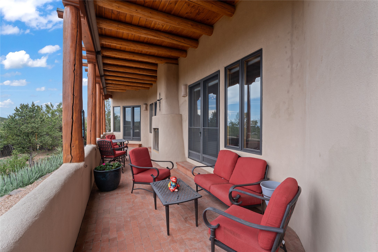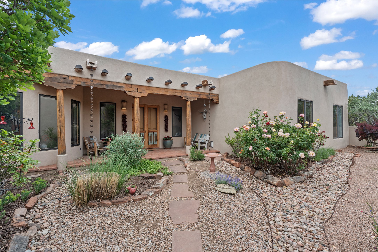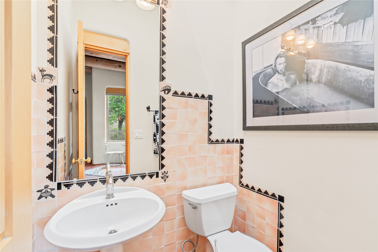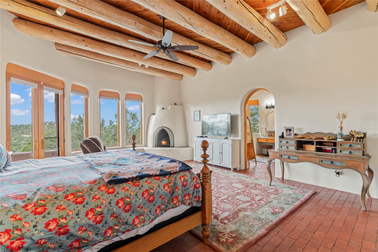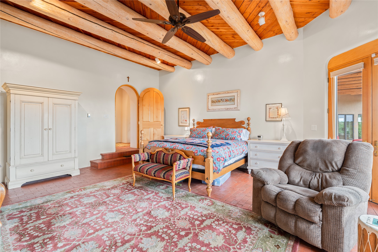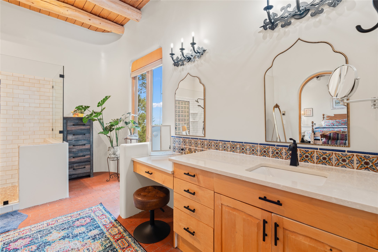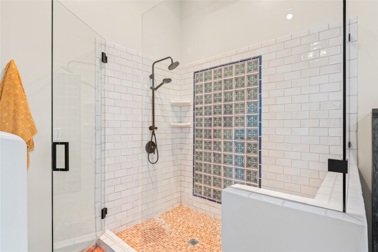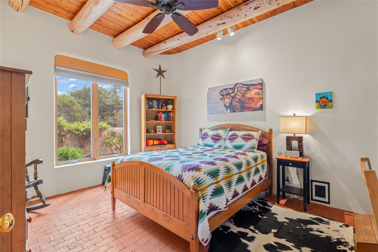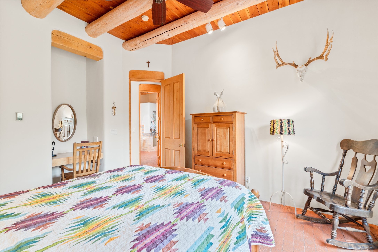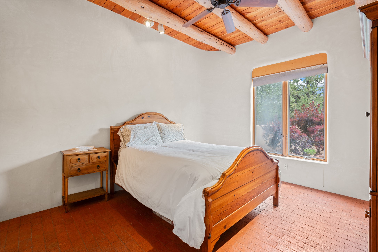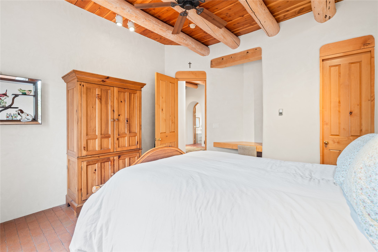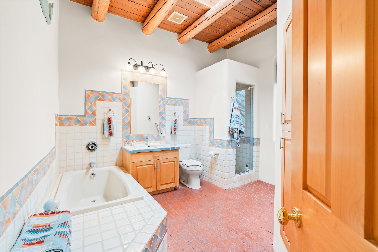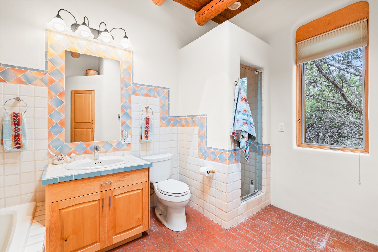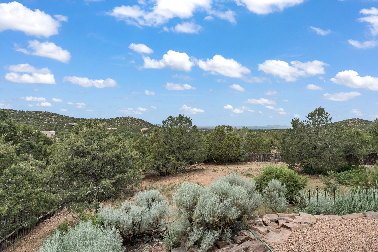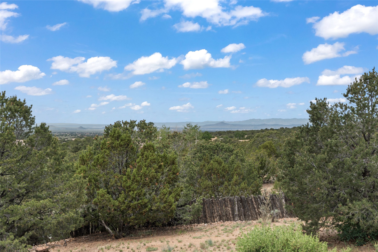17 Alteza
- Price: $1,249,000
- MLS: 202502274
- Status: Active
- Type: Single Family Residence
- Acres: 2.58
- Area: 10-Hwy 285
- Bedrooms: 3
- Baths: 3
- Garage: 2
- Total Sqft: 3,028
Property Description
THE JEWEL OF ALTEZA ESTATES. Privacy and astounding views from this spectacular light and bright property with lush rose gardens and long-range mountain views from the entertainer's portal complete with fireplace. The sunroom's abundant windows open to a covered wrap-around portal which has many seating and dining options. Beautiful, remodeled cook's kitchen with quartz counters, Sub-Zero refrigerator, Wolf range with gorgeous maple cabinetry and pantry. Island has a prep sink and storage. Luxurious primary bedroom has room for a seating area, viga ceilings and a kiva fireplace. Spa bath has large separate shower, quartz counters, double sinks and a large walk-in closet. Dramatic living room with fireplace opens to dining room with handmade built-in sideboard. Two guestrooms and spacious guest bath with separate tub and shower. Generous fully fenced backyard. Landscaping all on drip. Four fireplaces. Pretty powder room. Walled front courtyard. All this on a paved road in a small, gated community. Approved ILR is in supplements and lot corners are flagged. Tankless water heater. Gorgeous Restoration Hardware entertainment center in living room conveys with the property. WIRSBO tubing in the floors, copper in the walls. Overzised and tall finished 2-car garage with great storage. There is a spot for a casita. NO CARPET. NO KITEC. Most of the furnishings can stay with the house at no charge if buyer wishes - a few exclusions in supplements.
Additional Information
- Type Single Family Residence
- Stories One story
- Style Pueblo, One Story
- Subdivision Alteza Estates
- Days On Market 221
- Garage Spaces2
- Parking FeaturesAttached, Direct Access, Garage
- Parking Spaces4
- AppliancesDryer, Dishwasher, Gas Cooktop, Disposal, Gas Water Heater, Microwave, Oven, Range, Refrigerator, Water Heater, Washer
- UtilitiesHigh Speed Internet Available, Electricity Available
- Interior FeaturesBeamed Ceilings, Interior Steps
- Fireplaces4
- Fireplace FeaturesKiva, Wood Burning
- HeatingFireplace(s), Propane, Passive Solar, Radiant Floor
- FlooringBrick
- Security FeaturesDead Bolt(s), Heat Detector, Smoke Detector(s)
- Construction MaterialsFrame, Stucco
- RoofFlat
- Association AmenitiesGated
- Association Fee CoversCommon Areas, Road Maintenance
- SewageSeptic Tank
Presenting Broker

Neighborhood Info
Highway 285
The 2,500 or so acres that comprise this area immediately south of Eldorado are part of the old Sebastian De Vargas Grant and include Lamy, Galisteo, Camino Valle Street, Los Caballos, Los Vaqueros, Old Road Ranch, Pinon Street, Ranchitos de Santa Fe, The Ridges and Cimarron. Lovely tree-covered artist and ranching villages are surrounded by gently rolling hills.
Schools
- Elementary School: El Dorado Com School
- Junior High School: El Dorado Com School
- High School: Santa Fe



