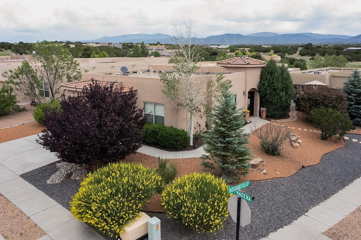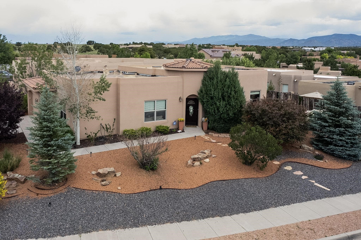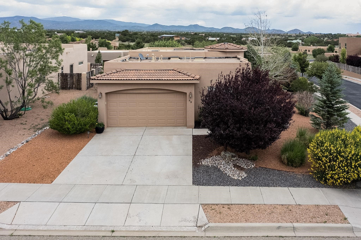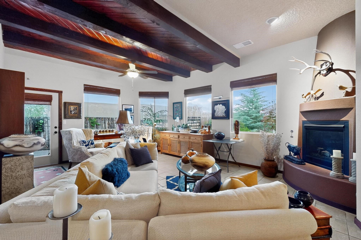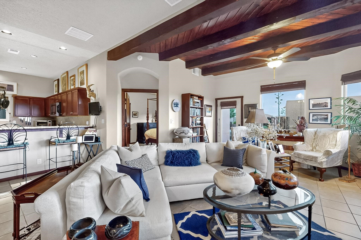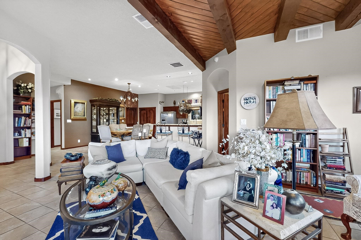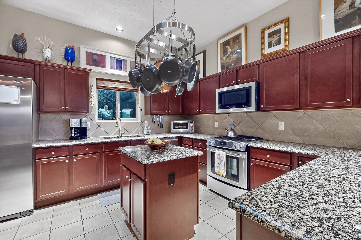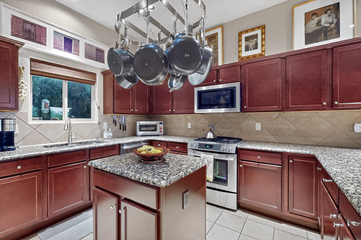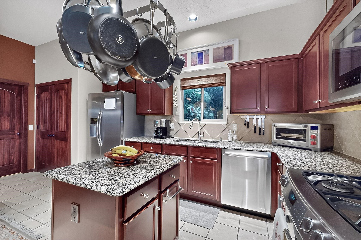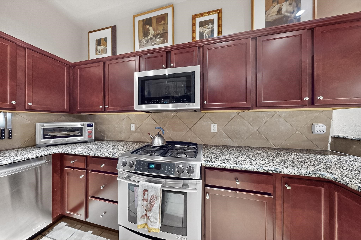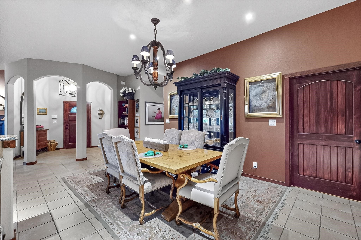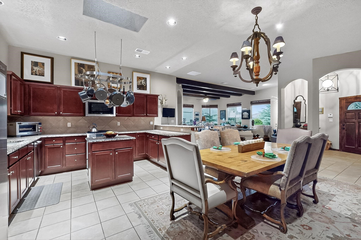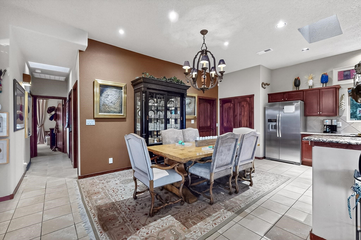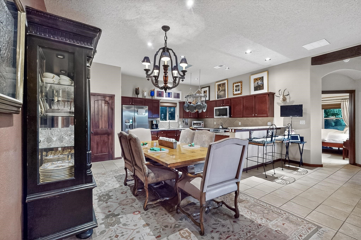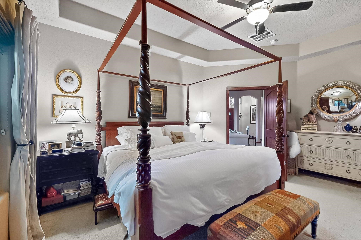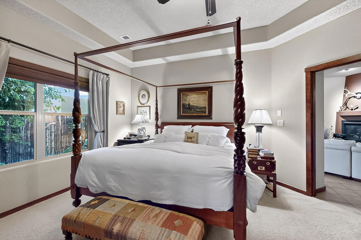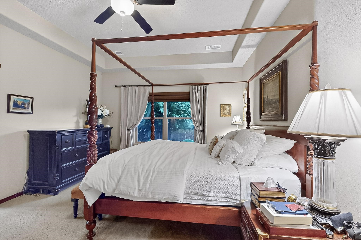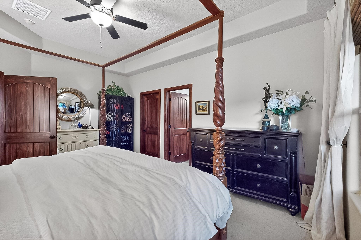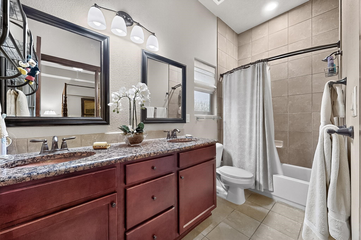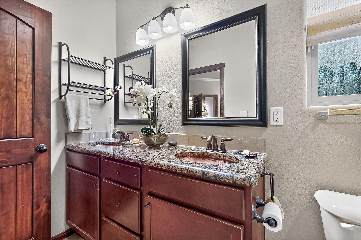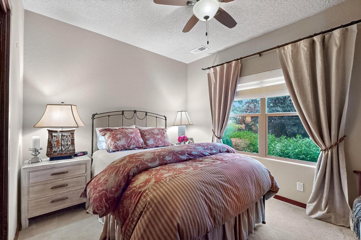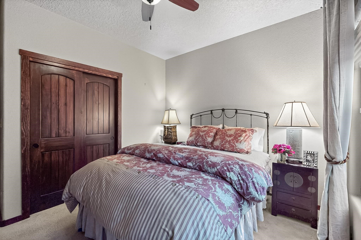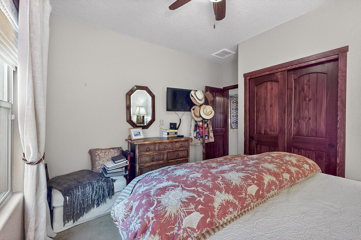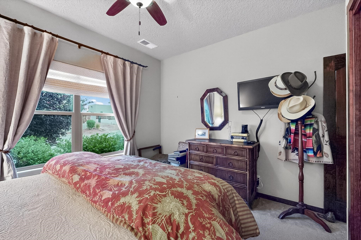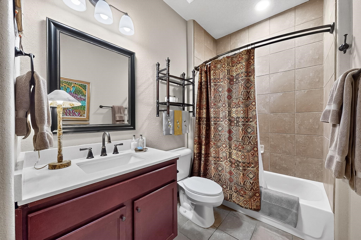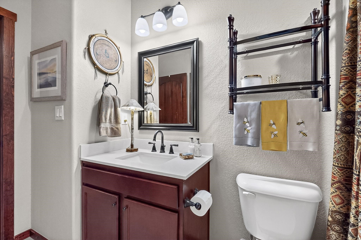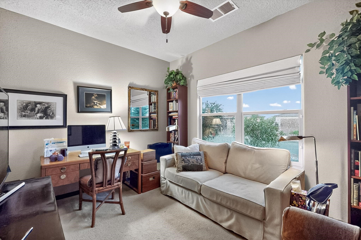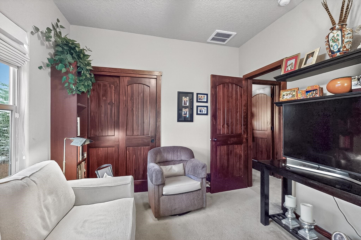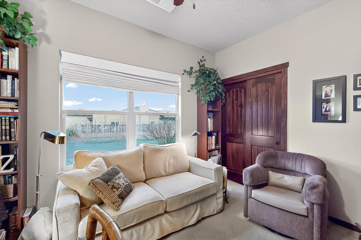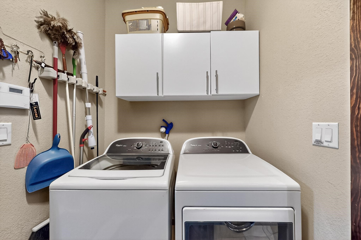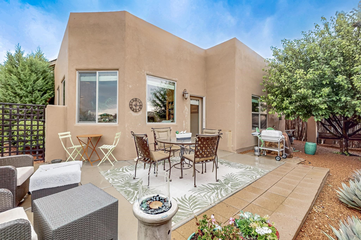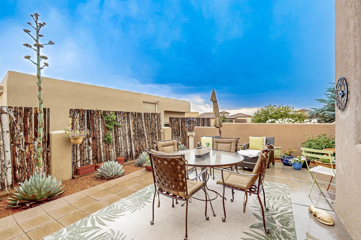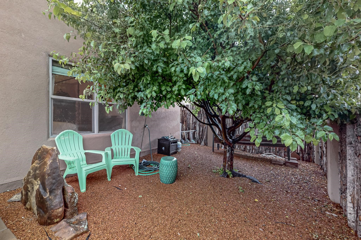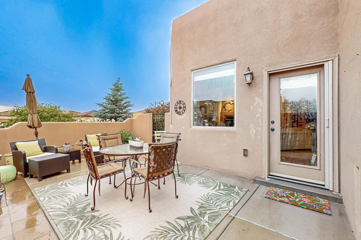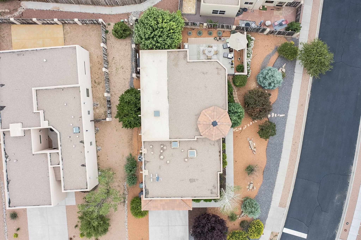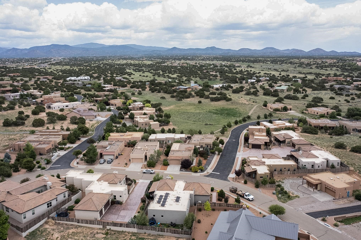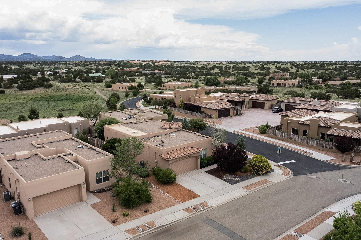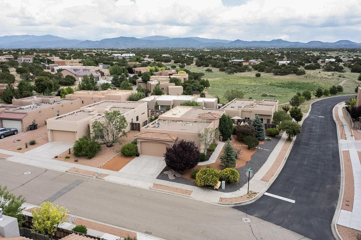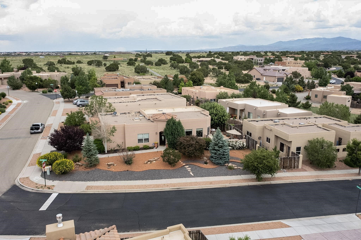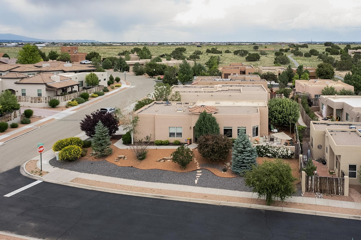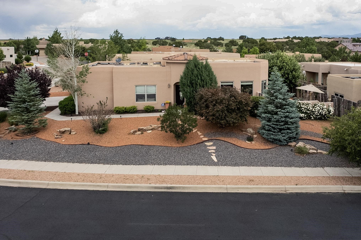68 La Pradera
- Price: $635,000
- MLS: 202502505
- Status: Active
- Type: Single Family Residence
- Acres: 0.16
- Area: 27-South of I-25
- Bedrooms: 3
- Baths: 2
- Garage: 2
- Total Sqft: 1,628
Property Description
The Girasol floor plan offers an open and flowing design, with the kitchen and great room serving as central gathering spaces. Upon entering through an octagonal entryway featuring vaulted 16' ceilings, one is welcome into the main living area, which is enhanced by raised 10' ceilings. The layout includes 3 bedrooms and 2 bathrooms, arranged to provide privacy, with the primary suite situated in its own dedicated area off the great room. A kiva fireplace adds a distinctive touch to the living area. Throughout the plan, quality details such as arched doorways and skylights are standard features. Additional features are a pantry, walled courtyard and enhanced lighting.
Additional Information
- Type Single Family Residence
- Stories One story
- Style Pueblo, One Story
- Subdivision La Pradera
- Days On Market 55
- Garage Spaces2
- Parking FeaturesAttached, Garage
- Parking Spaces4
- AppliancesDryer, Dishwasher, Gas Cooktop, Disposal, Gas Water Heater, Microwave, Oven, Range, Refrigerator, Trash Compactor, Water Heater, Washer
- UtilitiesHigh Speed Internet Available, Electricity Available
- Interior FeaturesNo Interior Steps
- Fireplaces1
- Fireplace FeaturesGas
- HeatingForced Air, Natural Gas
- RoofFlat
- Other StructuresStorage
- Pool FeaturesElectric Heat
- Association Fee CoversCommon Areas, Road Maintenance
- SewageCommunity/Coop Sewer
Presenting Broker

Schools
- Elementary School: Amy Biehl Community
- Junior High School: Milagro
- High School: Capital
Listing Broker

Santa Fe Properties



