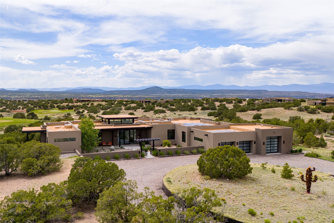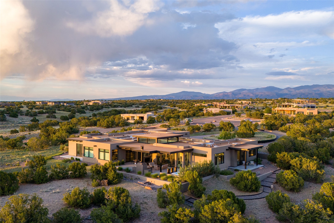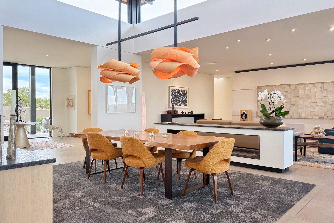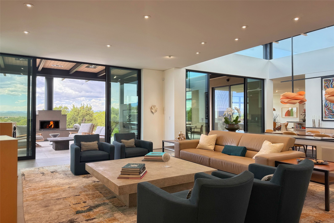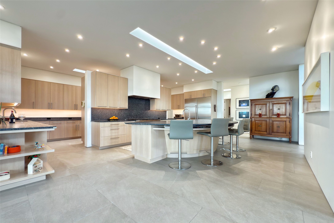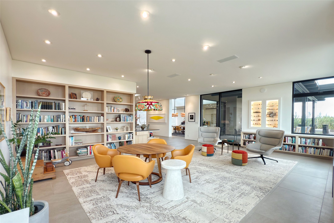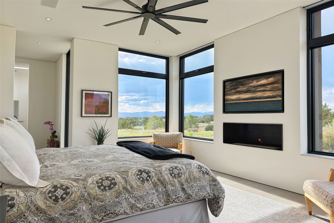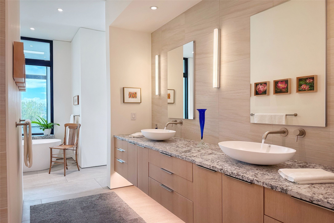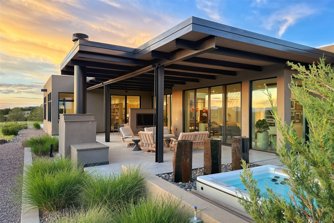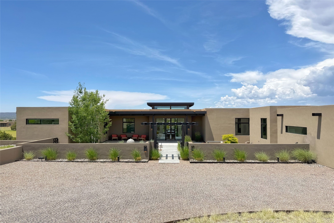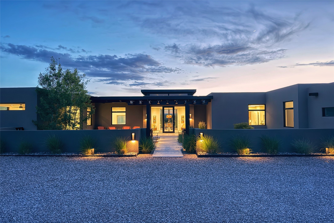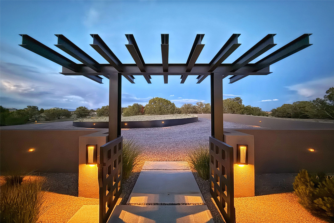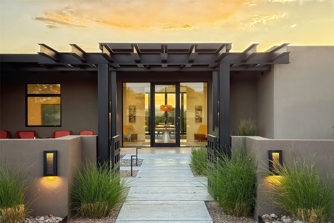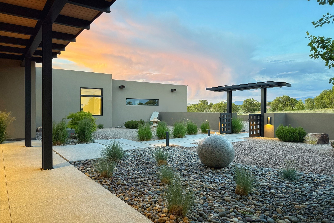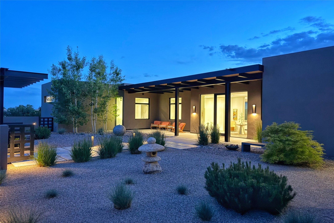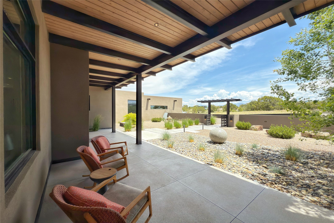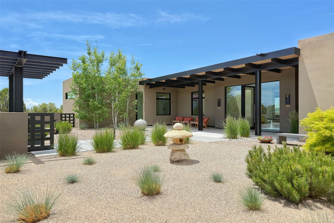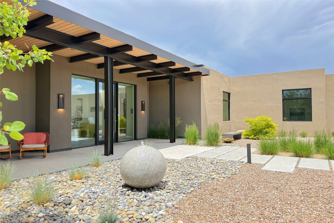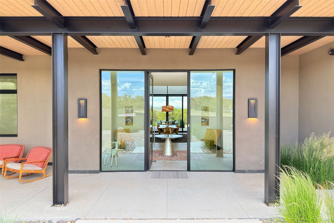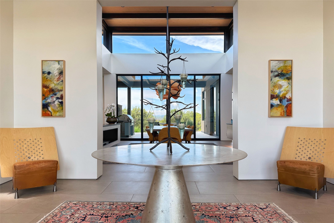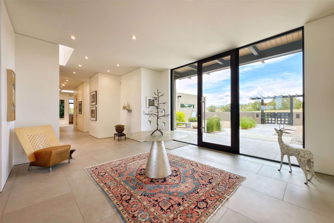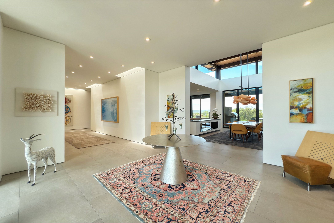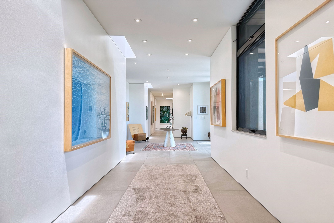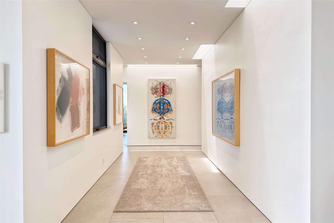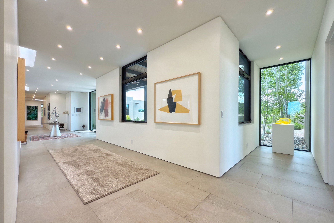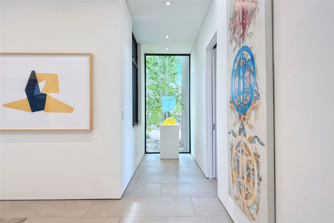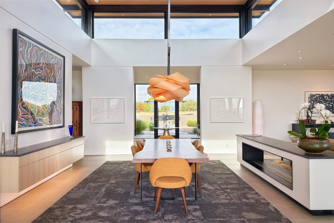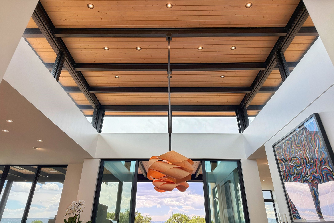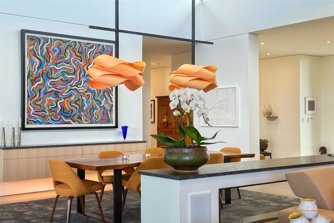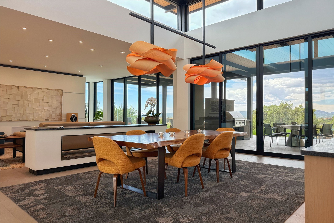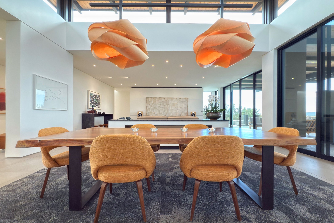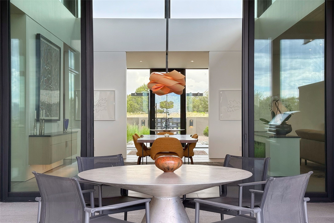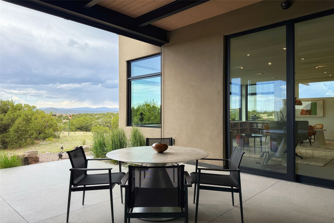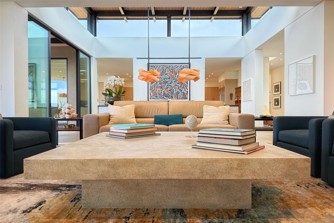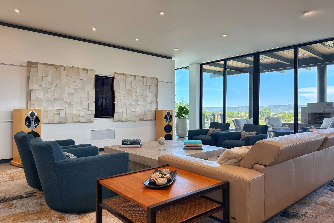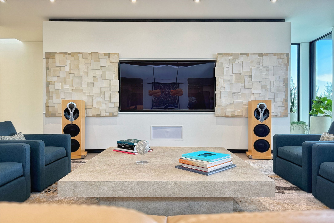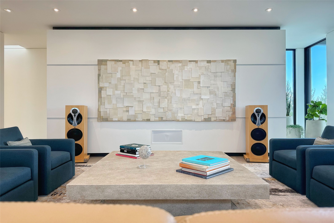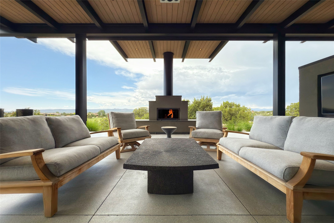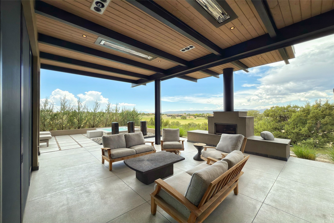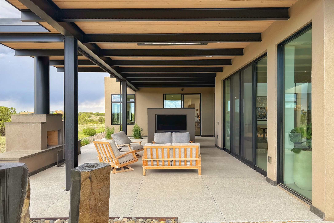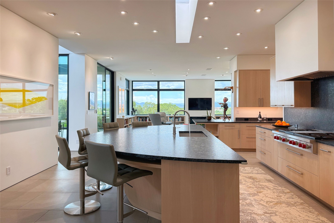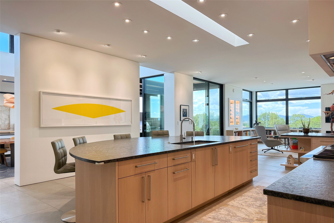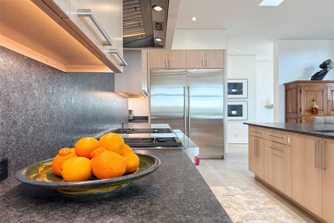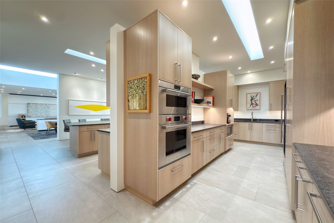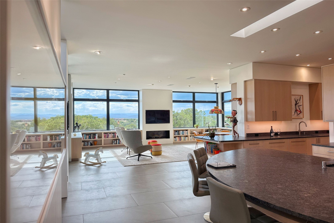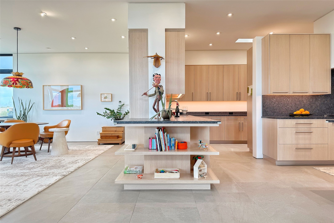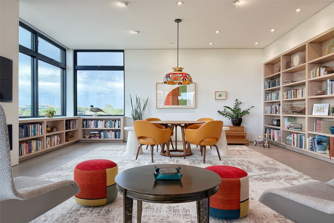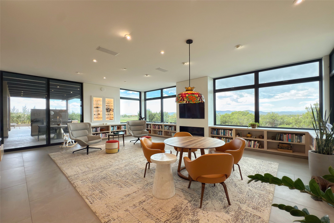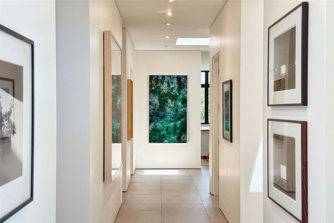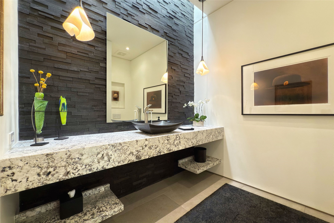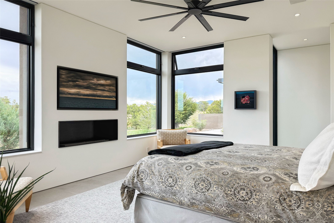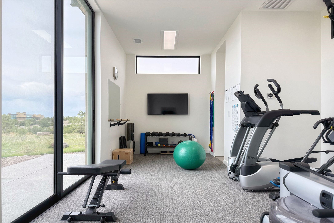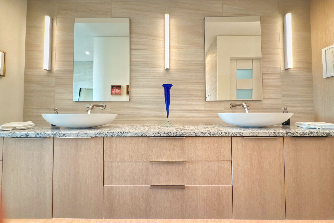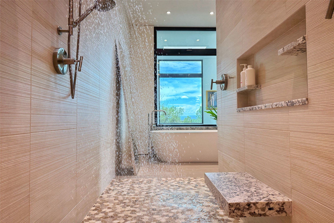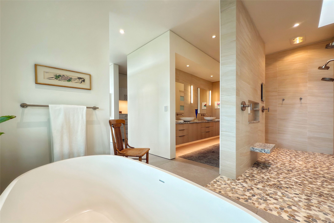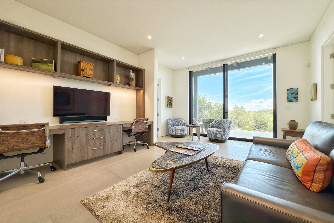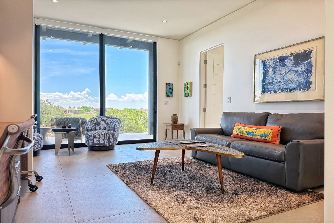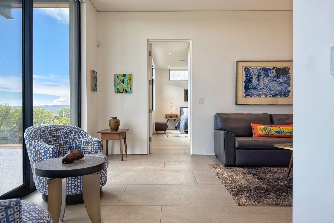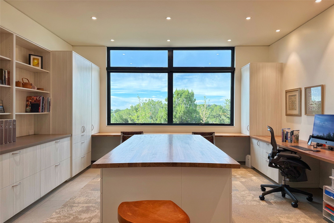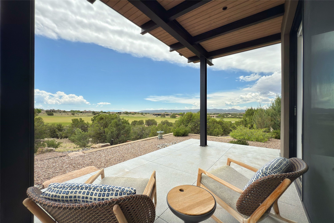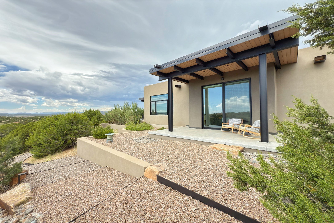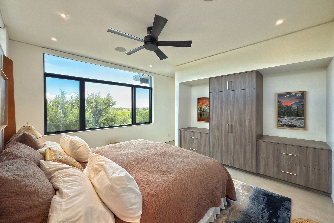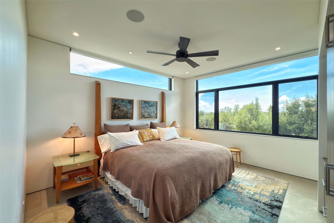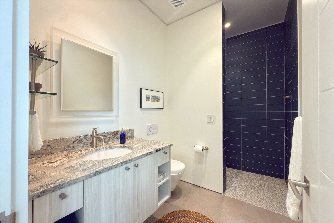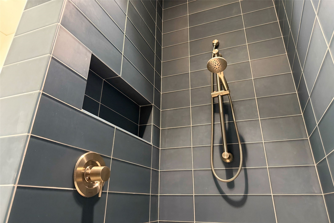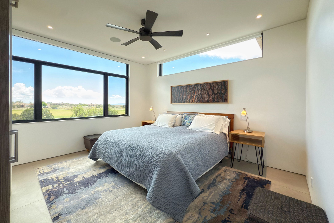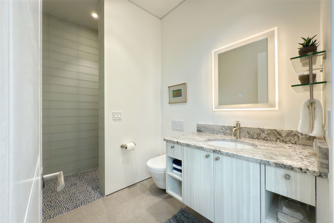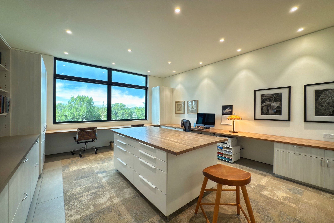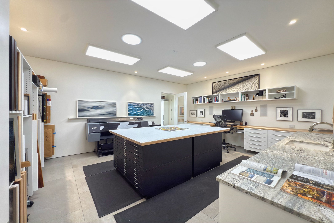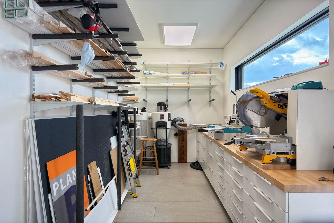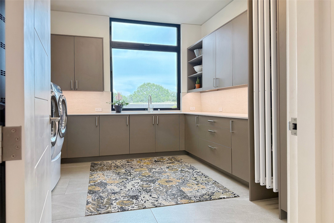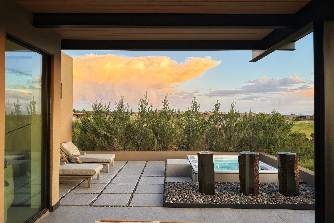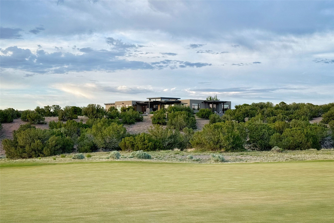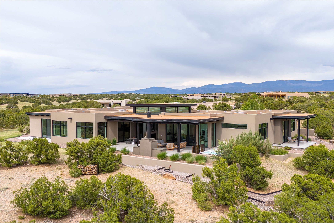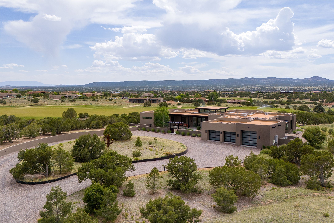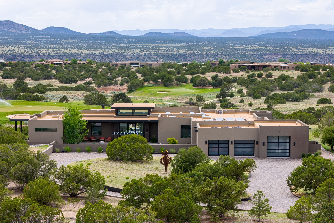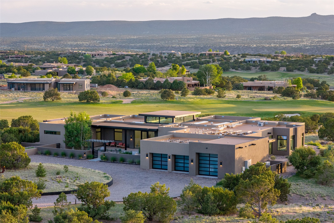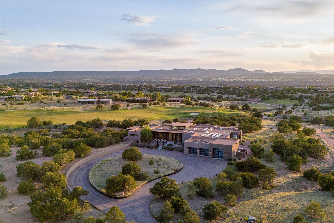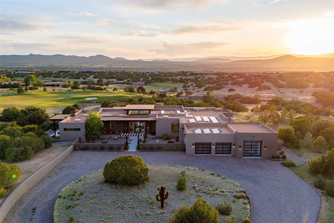17 Via Palomita
- Price: $5,450,000
- MLS: 202502613
- Status: Pending
- Type: Single Family Residence
- Acres: 4.05
- Area: 24-Las Campanas
- Bedrooms: 3
- Baths: 4
- Garage: 3
- Total Sqft: 6,677
Property Description
Wall Street Journal House of the Week featured 7/11/25. Artful design meets exceptional functionality in this striking contemporary estate, brilliantly conceived by renowned architect Lorn Tryk, and built by Prull Custom Builders. Resting on 4 acres, this home is a rare synthesis of modern form and high-performance living. A peaceful water feature welcomes you where a snow-melt walkway leads to a dramatic glass entry and gallery-style hall--perfect for displaying fine art. Inside, Tryk's "floating" walls, vanities, and cabinetry create a fabulous play of light and shadow. The dining room stuns with 17-foot clerestory ceilings, 72-inch EcoSmart fireplace, and floor-to-ceiling glass sliders opening to a heated portal, with in-ground hot tub, wood burning fireplace, and views of the Jemez and golf course. The chef's kitchen is built to entertain. A wraparound layout conceals a butler's pantry, while leathered granite counters, rift white oak cabinetry, steam and convection ovens, Sub-Zero wine storage, and a Grohe Blue seltzer system offer top-tier culinary tools. The primary suite is a sanctuary, complete with Ecosmart fireplace, in-suite gym, and a spa-style bath with walk-through triple-head shower. The guest wing includes two en-suites and a sitting area leads to a covered portal. For work and creativity, the home offers two distinct offices. One includes cabinetry with walnut countertops and a spacious craft table, while the other features skylights and massive storage for art supplies. This space could easily be converted into a fourth bedroom with bath. Smart home features include radiant in-floor heating and cooling and concealed media in the living room with sliding art panels to hide the TV. An integrated audiophile sound system by Linn operates in five locations. The three-car garage includes a dedicated RV bay and 50 amp EV charger. A truly distinctive property--thoughtfully designed, rich in detail, and purposefully built for elegant living and entertaining.
Additional Information
- Type Single Family Residence
- Stories One story
- Style Contemporary
- Subdivision Las Campanas
- Days On Market 131
- Garage Spaces3
- Parking FeaturesAttached, Garage, RV Garage
- Parking Spaces6
- AppliancesDryer, Dishwasher, Gas Cooktop, Disposal, Gas Water Heater, Microwave, Oven, Range, Refrigerator, See Remarks, Water Softener, Water Heater, Water Purifier, Washer
- UtilitiesHigh Speed Internet Available, Electricity Available
- Interior FeaturesWet Bar, No Interior Steps
- Fireplaces4
- Fireplace FeaturesInsert, Wood Burning
- HeatingFireplace(s), Radiant Floor
- FlooringTile
- Security FeaturesSecurity System, Dead Bolt(s), Fire Alarm, Security Gate, Heat Detector, Smoke Detector(s)
- Construction MaterialsFrame
- RoofFlat, Membrane
- Association Fee CoversOther, See Remarks
- SewageCommunity/Coop Sewer
Presenting Broker

Neighborhood Info
Las Campanas
In the tree-studded rolling hills northwest of town are Las Campanas and a host of other developments and neighborhoods of larger, private lots and newer homes, most with city services and utilities. The land here sits between the city and the arroyos that carry rainwater to the Rio Grande, just a few miles west, creating a landscape almost like ocean waves rolling into shore.
Schools
- Elementary School: Gonzales
- Junior High School: Gonzales
- High School: Santa Fe



