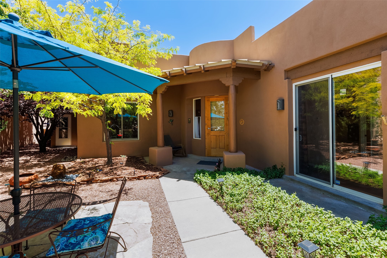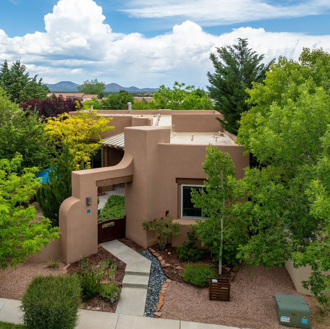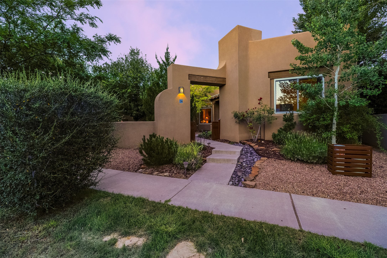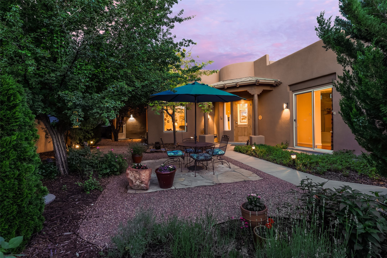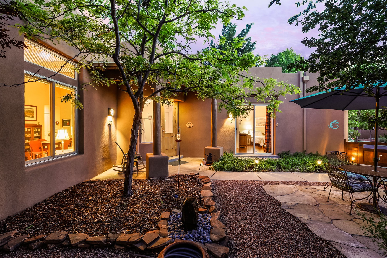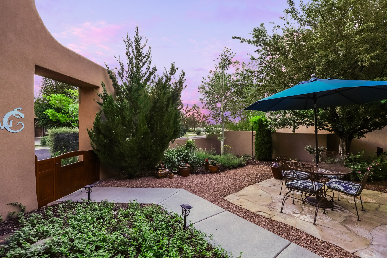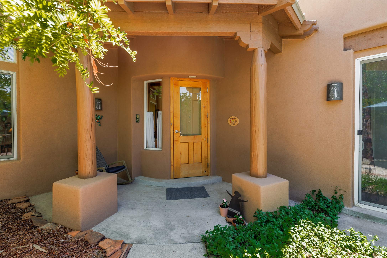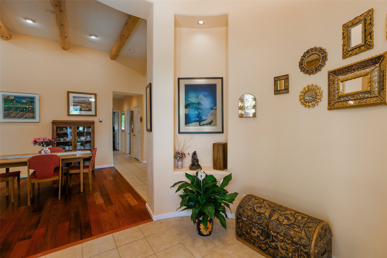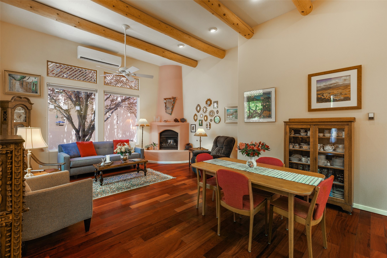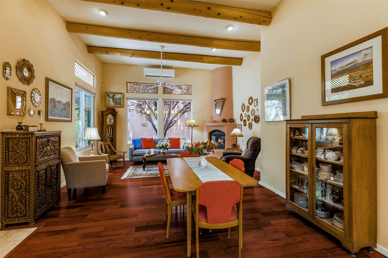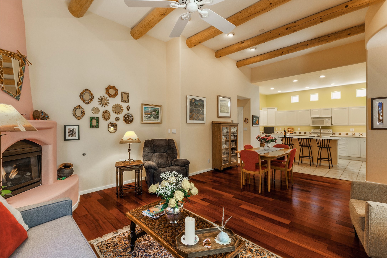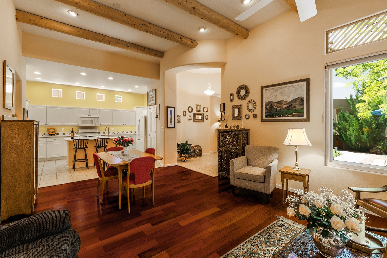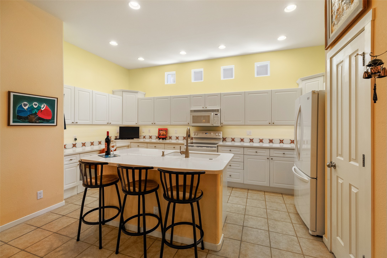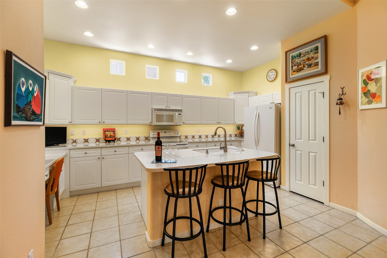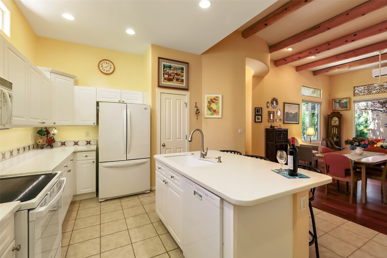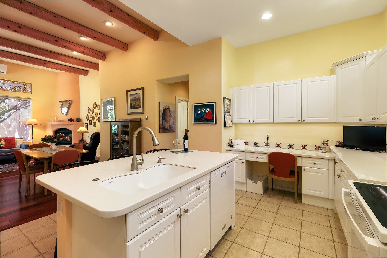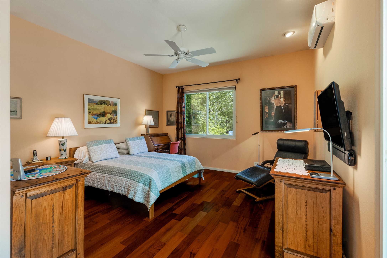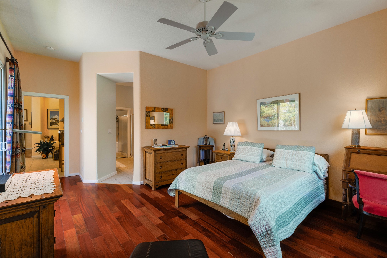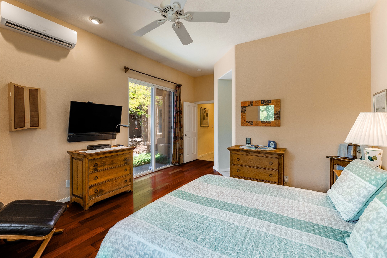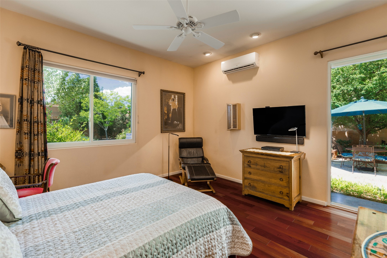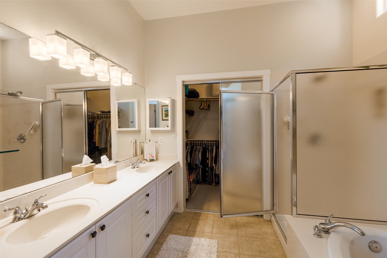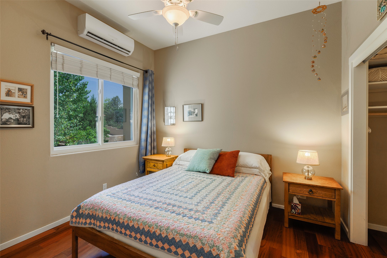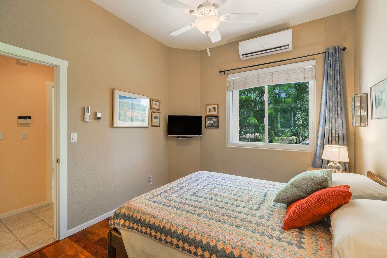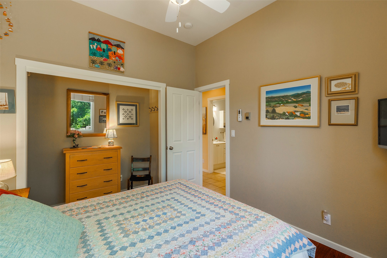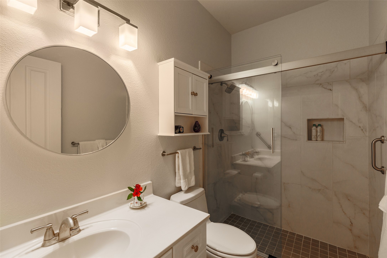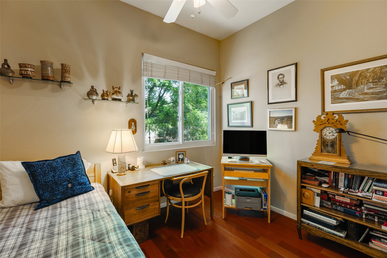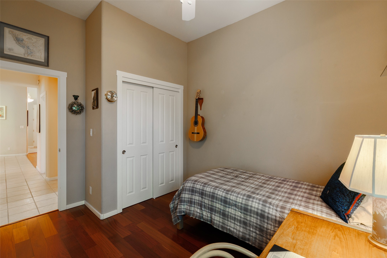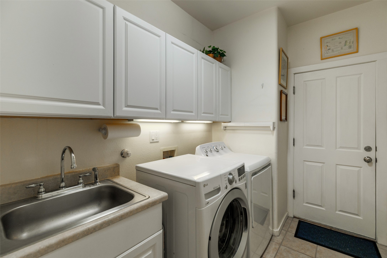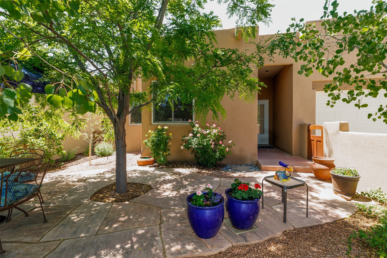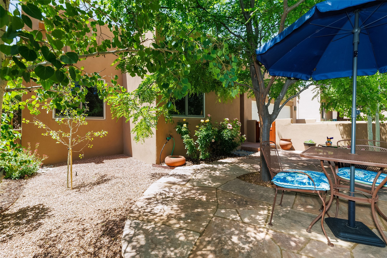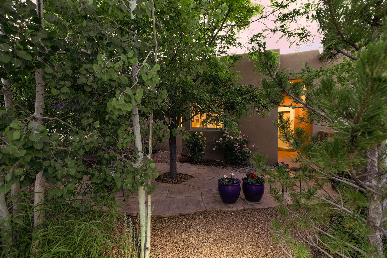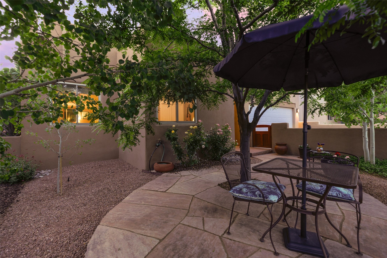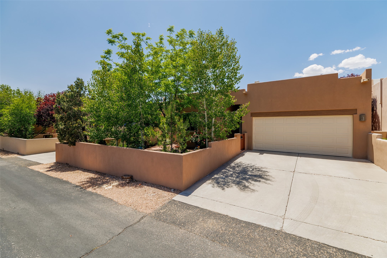14 Prairie Crest Drive
- Price: $579,000
- MLS: 202502688
- Status: Pending No Showings
- Type: Single Family Residence
- Acres: 0.13
- Area: 027RV - Rancho Viejo
- Bedrooms: 3
- Baths: 2
- Garage: 2
- Total Sqft: 1,618
Property Description
Popular Portal model on a quiet street in The Village at Rancho Viejo, this three bedroom, two bath single level home (no steps) has been meticulously maintained and updated by the current owner. The open concept living/dining area features a gas kiva fireplace, vigas, and 12 ft ceilings. The kitchen has a spacious island with seating, abundant cabinets, a cheery tile backsplash, a newer electric range (2024), a pantry and desk. Clerestory windows, recessed lights and under cabinet lighting provide ample light. There is great separation of the primary suite and guest bedrooms. The primary suite has a sliding door to the courtyard, a soaking tub and separate shower, spacious walk in closet, and dual sinks. The hall bath was updated in 2025 with a large tiled shower. The laundry room features a convenient utility sink and cabinets. Radiant in-floor heat, ceiling fans and three mini splits providing refrigerated air keep you comfortable year-round. The front and rear walled courtyards are beautifully landscaped with mature trees and plants, drip irrigation and a fountain in the front, offering privacy and tranquility. The living/dining rooms and bedrooms have gleaming hardwood floors (2020), and the bathrooms and kitchen are tiled (no carpet). The direct entry two car garage is drywalled and painted and has added lofted storage. Improvements include newer Andersen windows (2015) and a full restucco (2020). Rancho Viejo has miles of paved trails and 50 percent of the community is preserved as natural open space and parks.
Additional Information
- Type Single Family Residence
- Stories One story
- Style Pueblo, One Story
- Subdivision Rancho Viejo
- Days On Market 33
- Garage Spaces2
- Parking FeaturesAttached, Direct Access, Garage
- Parking Spaces4
- AppliancesDryer, Dishwasher, Electric Cooktop, Microwave, Oven, Range, Refrigerator, Water Heater, Washer
- UtilitiesElectricity Available
- Interior FeaturesBeamed Ceilings, No Interior Steps
- Fireplaces1
- Fireplace FeaturesGas, Kiva
- HeatingRadiant Floor
- FlooringTile, Wood
- Construction MaterialsFrame, Stucco
- RoofFlat
- Lot FeaturesDrip Irrigation/Bubblers
- Association AmenitiesPlayground, Trail(s)
- Association Fee CoversCommon Areas, Other, See Remarks
- SewageCommunity/Coop Sewer
Presenting Broker

Schools
- Elementary School: Amy Biehl Community
- Junior High School: Milagro
- High School: Santa Fe
Listing Broker

Berkshire Hathaway HomeService



