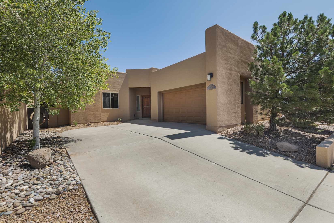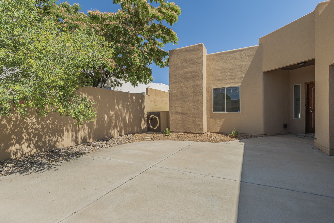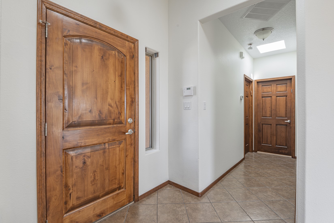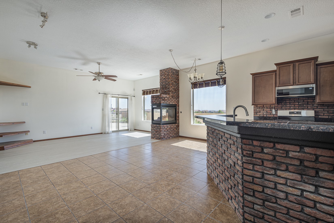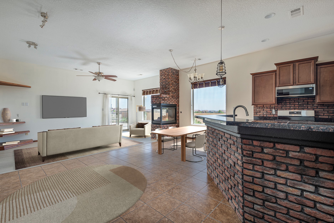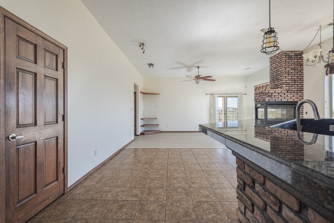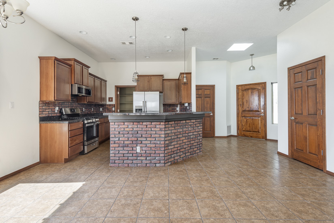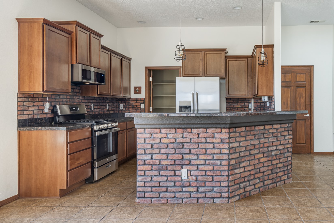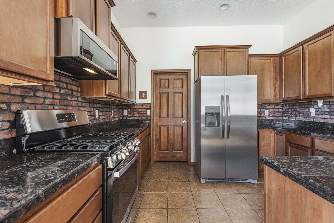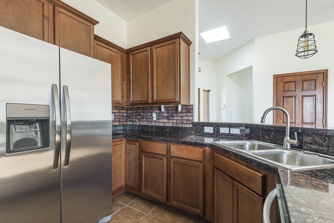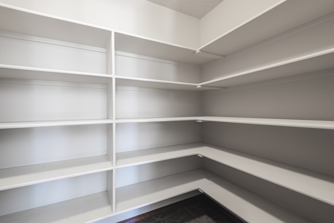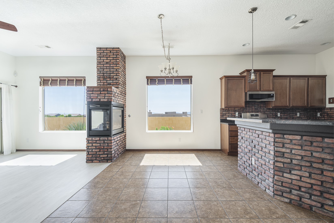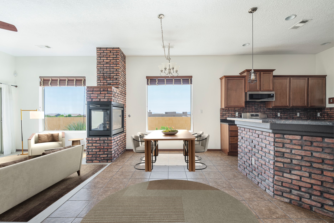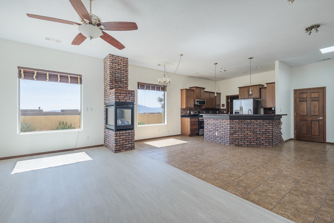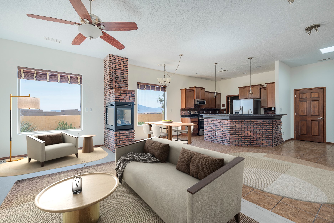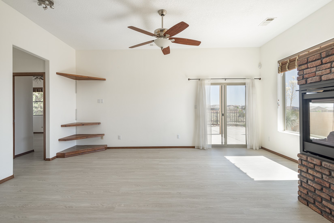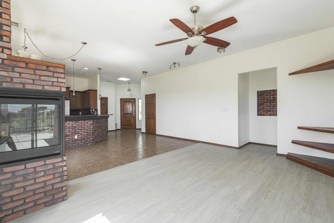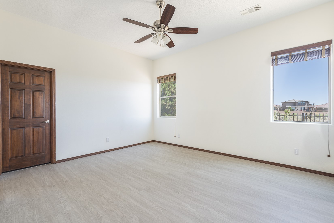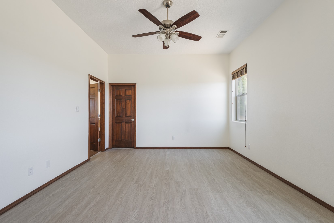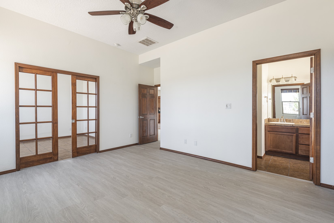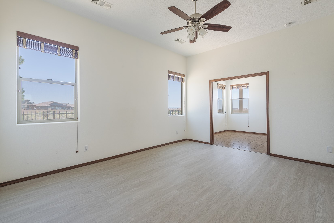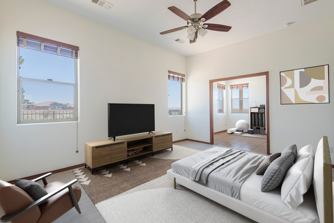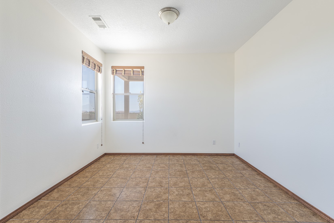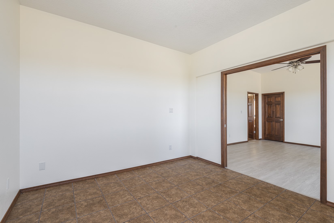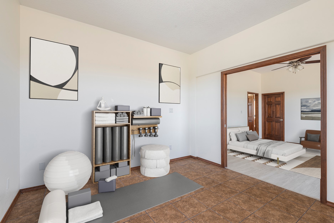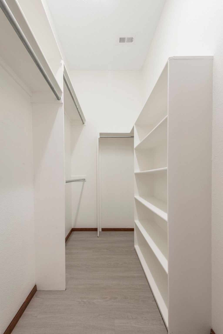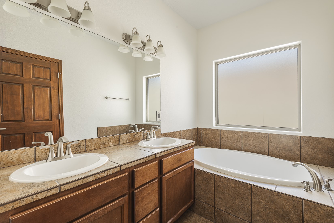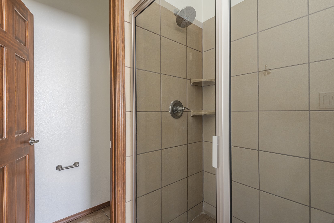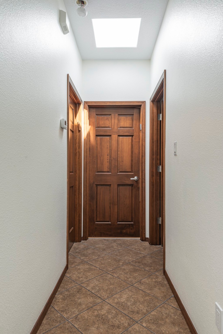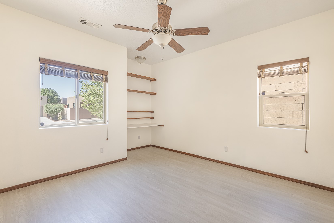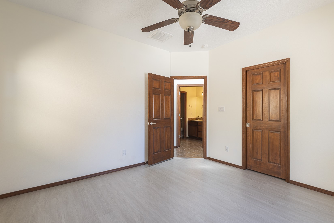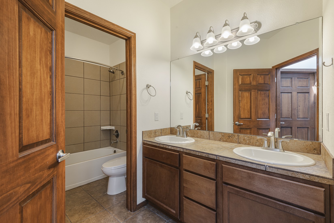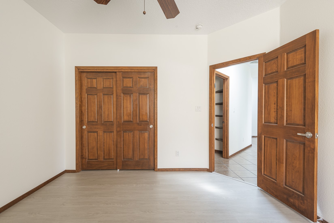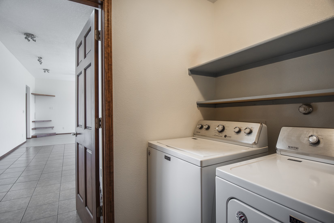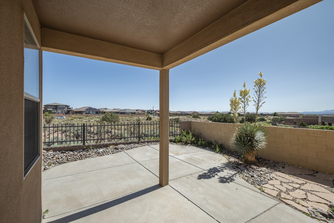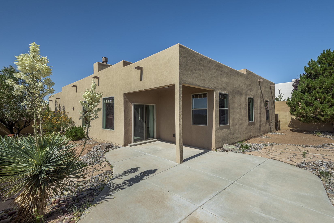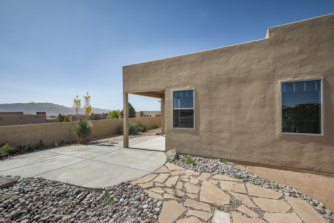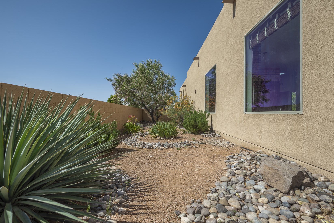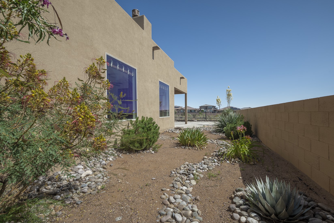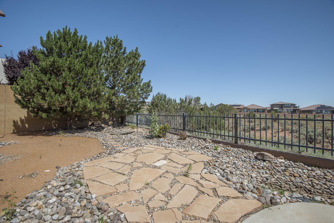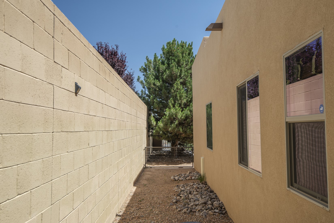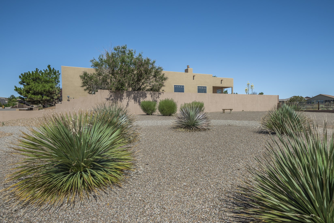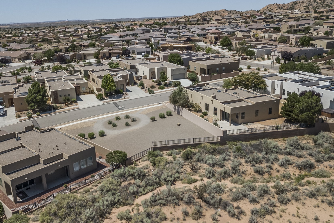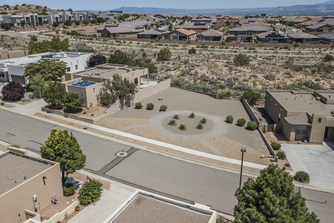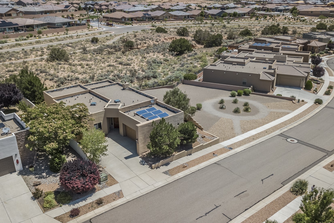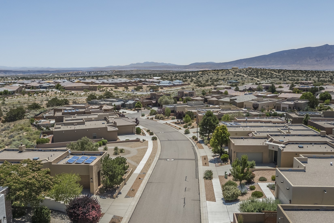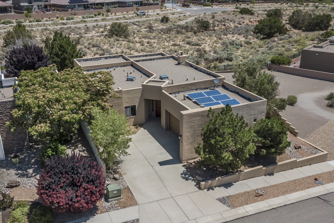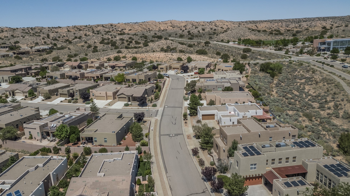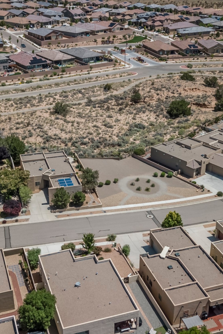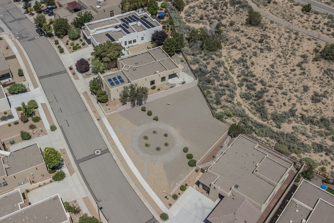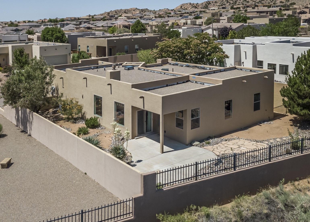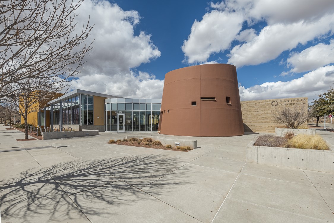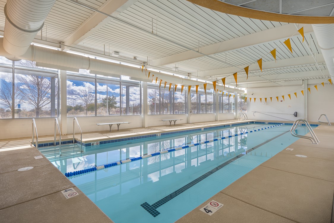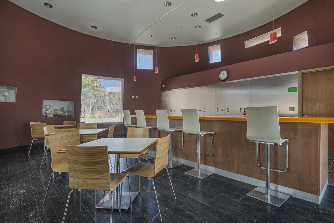2613 Redondo Santa Fe NE
- Price: $400,000
- MLS: 202502802
- Status: Pending No Showings
- Type: Single Family Residence
- Acres: 0.14
- Area: 19-Rio Rancho
- Bedrooms: 3
- Baths: 2
- Garage: 2
- Total Sqft: 1,854
Property Description
Tranquility in the high desert! Just 12 minutes from city conveniences, this 2013 Twilight built casa in Mariposa offers an open floor plan with ideal bedroom separation. Backing preserved open space on two sides, you'll enjoy both privacy and stunning views. Owned solar panels help lower utility costs. Outdoor lovers will appreciate nearby walking and biking trails. Just down the street is the Mariposa Community Center with indoor/outdoor pools, a top-tier fitness center, and the new Screaming Coyote Restaurant. Discover why so many love this unique lifestyle!
Additional Information
- Type Single Family Residence
- Stories One story
- Style Contemporary, Pueblo
- Days On Market 46
- Garage Spaces2
- Parking FeaturesAttached, Garage
- Parking Spaces4
- AppliancesDryer, Dishwasher, Disposal, Microwave, Oven, Range, Washer
- UtilitiesElectricity Available
- Interior FeaturesNo Interior Steps
- Fireplaces1
- Fireplace FeaturesGas
- HeatingActive Solar, Forced Air, Natural Gas
- FlooringTile, Vinyl
- Construction MaterialsFrame
- RoofTar/Gravel
- Association Fee CoversCommon Areas, Other, See Remarks
- Builder NameTwilight Homes
- SewagePublic Sewer
The data relating to real estate for sale in this web site comes in part from the Internet Data exchange (“IDX”) program of SFAR MLS, Inc. Real estate listings held by brokers other than Sotheby's International Realty are marked with the IDX logo. All data in this web site is deemed reliable but is not guaranteed.
Presenting Broker

Schools
- Elementary School: Unknown
- Junior High School: Mountain View Middle Scho
- High School: V. Sue Cleveland High Sch
Listing Broker

Helen Jackson
Q Realty, Inc.
Q Realty, Inc.



