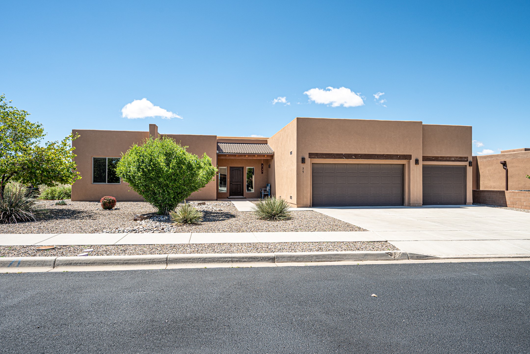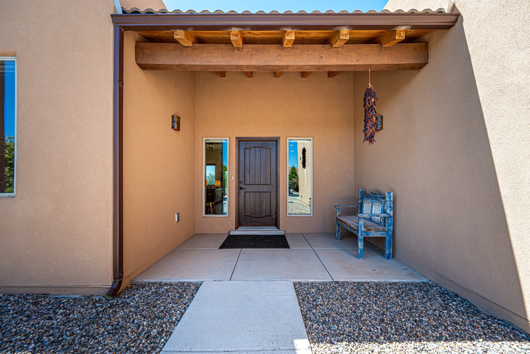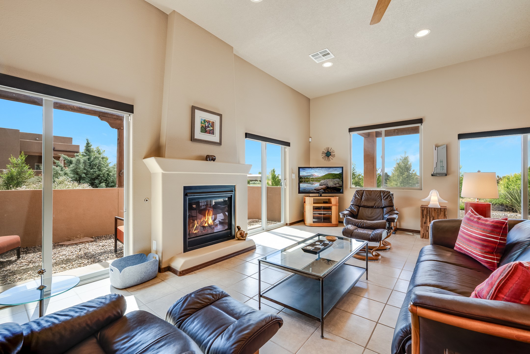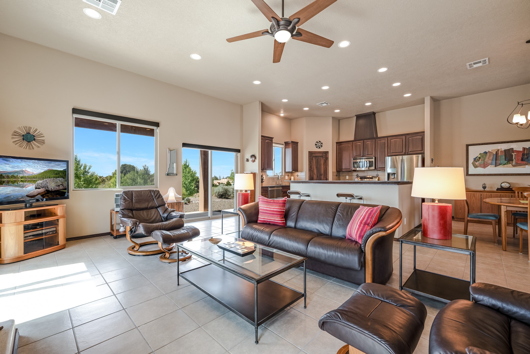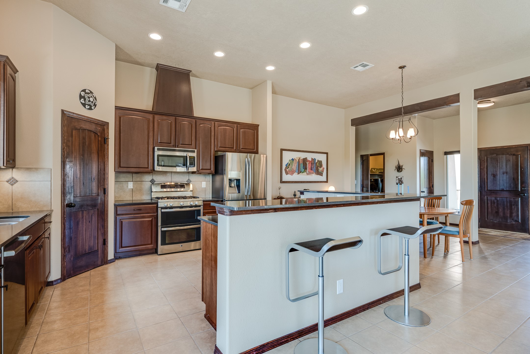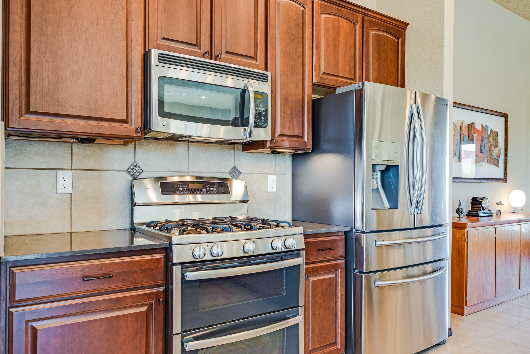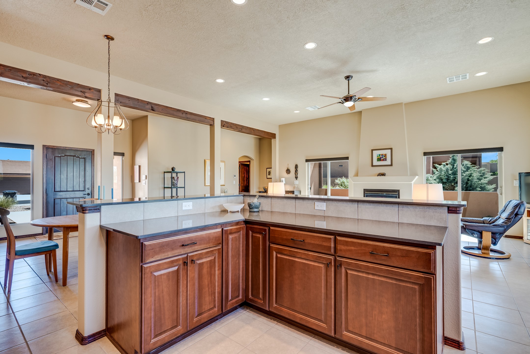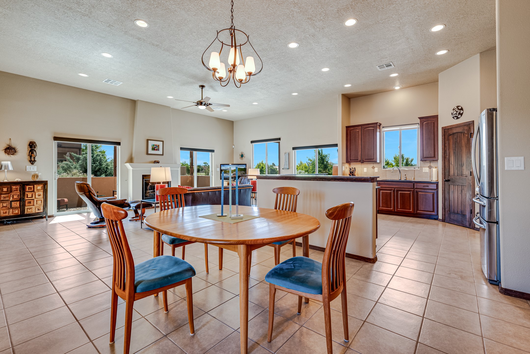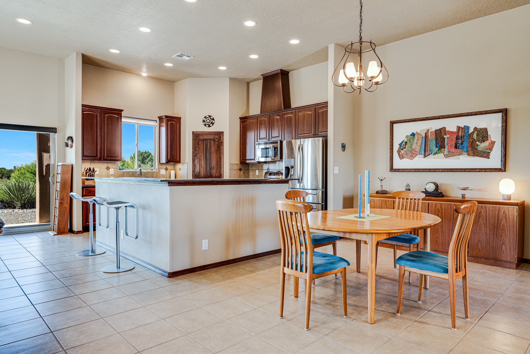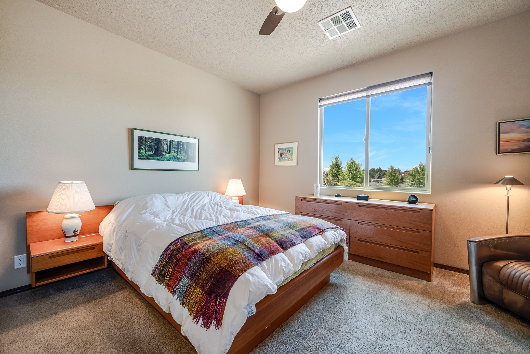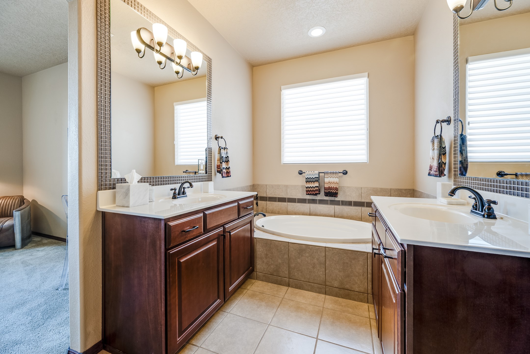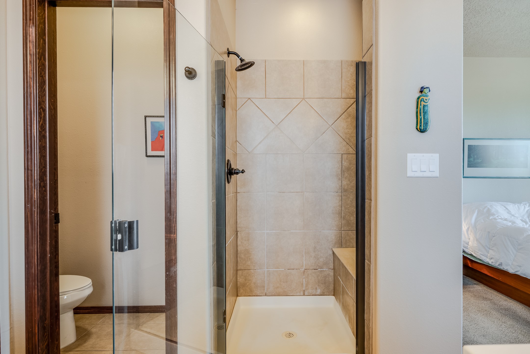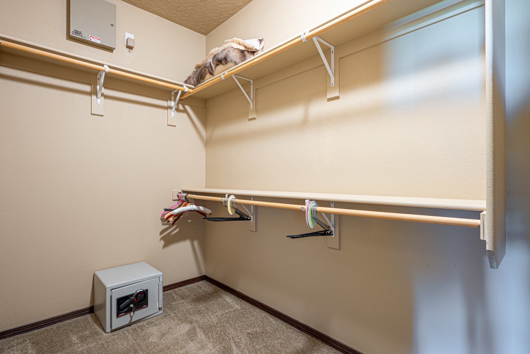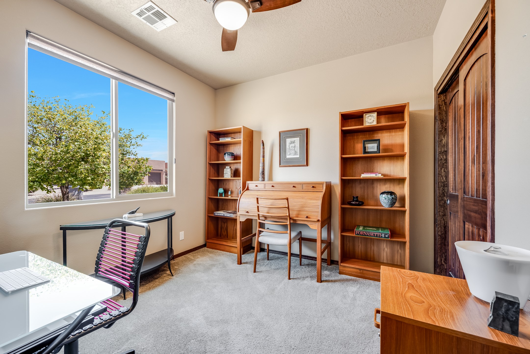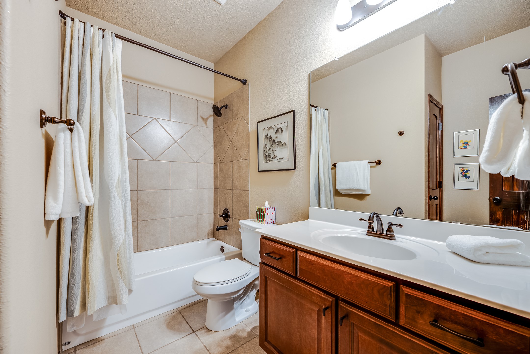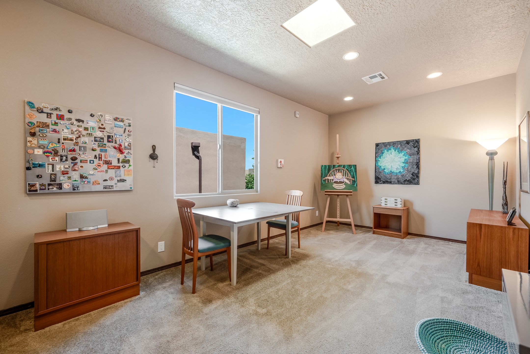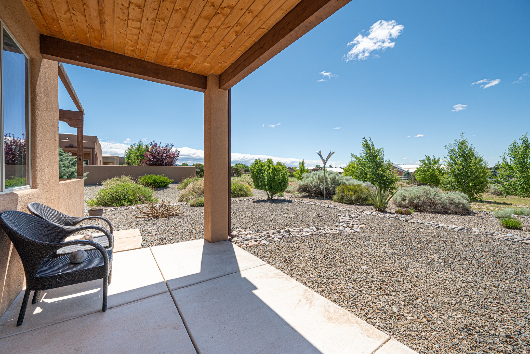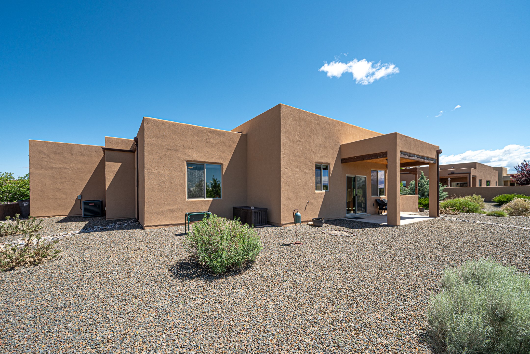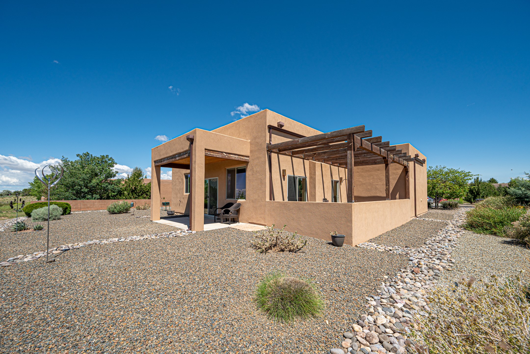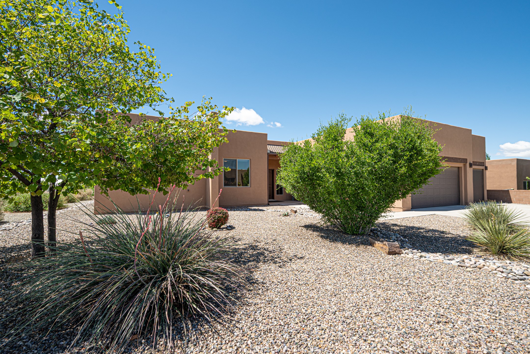35 Caballo Viejo
- Price: $714,900
- MLS: 202502836
- Status: Active
- Type: Single Family Residence
- Acres: 0.18
- Area: 27-South of I-25
- Bedrooms: 3
- Baths: 2
- Garage: 2
- Studio: Yes
- Main House Sqft: 2,004
- Studio Sqft: 213
- Total Sqft: 2,217
Property Description
This thoughtfully designed three-bedroom, two-bathroom home offers space, comfort, and elegance in a peaceful neighborhood that is both easy to live in and commute from. The single-level home spans +/- 2000 square feet and includes a 200+ sqft attached studio (the converted third garage bay)--ideal as a fourth bedroom, office, or creative space. A bright living room with a cozy fireplace invites relaxation, while the modern kitchen features stainless steel appliances, stone counters, and ample space for cooking and entertaining. High ceilings, recessed lighting, and tile flooring enhance the open layout. The primary bedroom is complemented by an en-suite bathroom with double vanities, soaking tub with separate shower, and a generous walk-in closet. Two additional bedrooms provide flexibility for family or remote work. Located in the back of the development with views of green space and close to walking trails, your private outdoor space will feel limitless. Mature landscaping, the covered back portal and large side pergola combine to offer space for gatherings, gardening, or quiet moments. Other features include an attached 2-car garage, central AC and heat, and a roof with transferable warranty. Located near the Dinosaur Trail Trailhead and close to local supermarkets and healthcare, this home combines practical living with Santa Fe charm.
Additional Information
- Type Single Family Residence
- Stories One story
- Style Pueblo
- Subdivision La Pradera
- Days On Market 192
- Garage Spaces2
- Parking FeaturesAttached, Garage
- Parking Spaces5
- AppliancesDryer, Dishwasher, Disposal, Gas Water Heater, Microwave, Oven, Range, Refrigerator, Water Heater, Washer
- UtilitiesElectricity Available
- Interior FeaturesNo Interior Steps
- Fireplaces1
- Fireplace FeaturesInsert
- HeatingForced Air
- FlooringCarpet, Tile
- RoofFlat
- Other StructuresStudio Attached
- Association Fee CoversCommon Areas, Road Maintenance
- SewageCommunity/Coop Sewer
Presenting Broker

Schools
- Elementary School: Amy Biehl Community
- Junior High School: Milagro
- High School: Santa Fe
Listing Broker

Barker Realty, LLC



