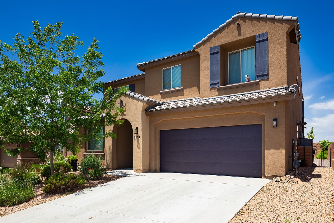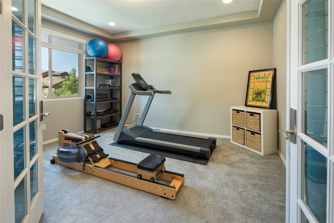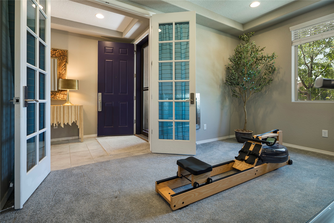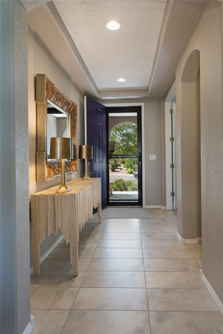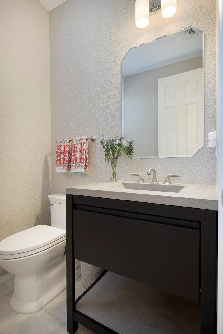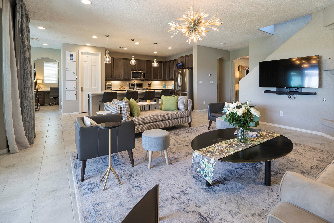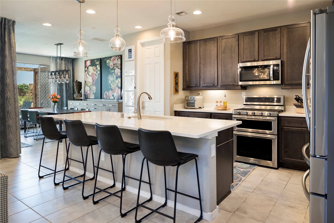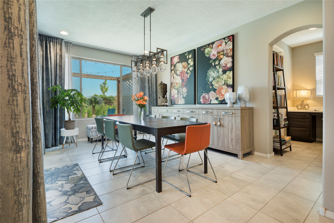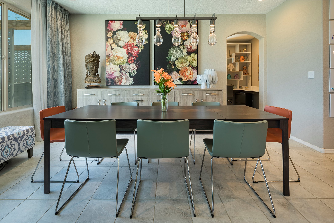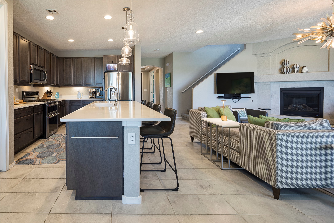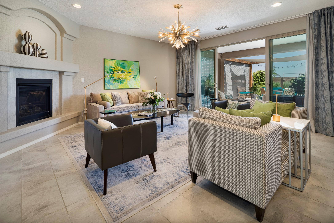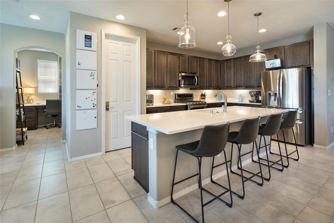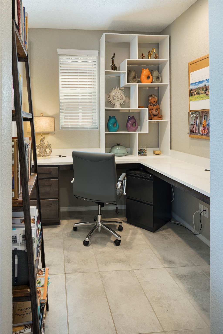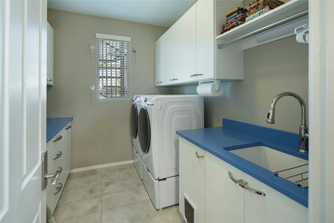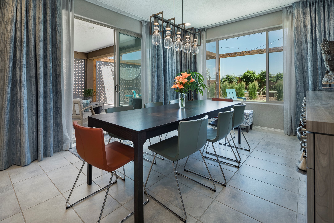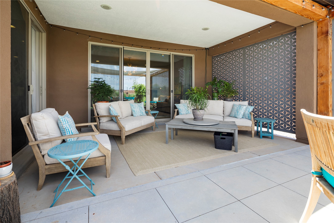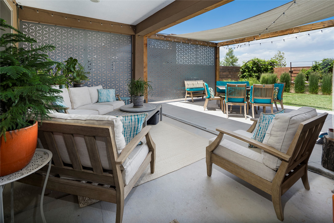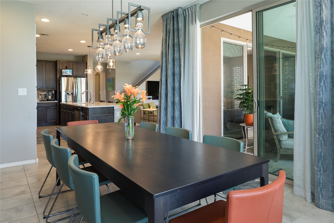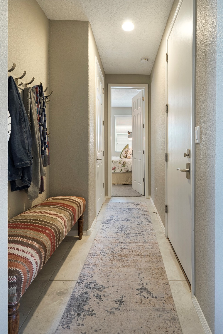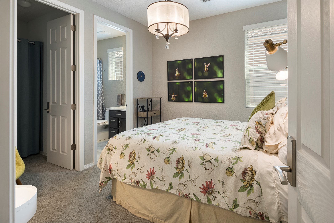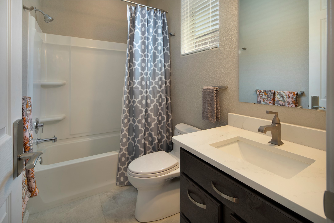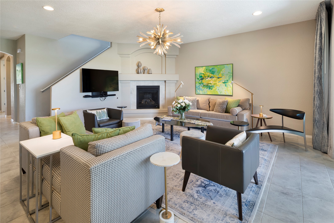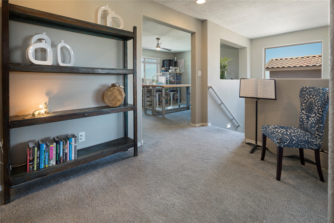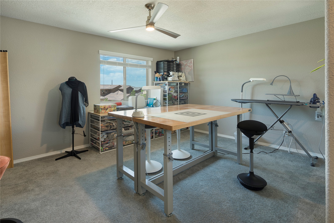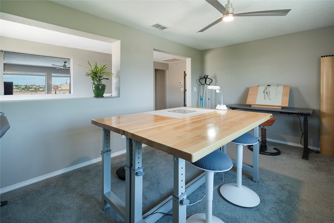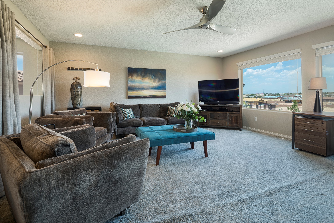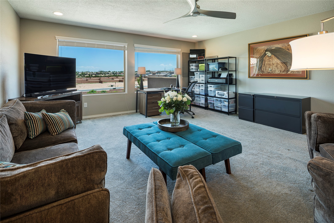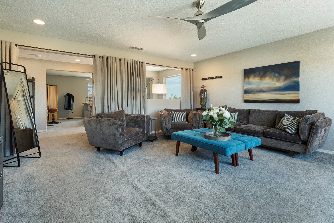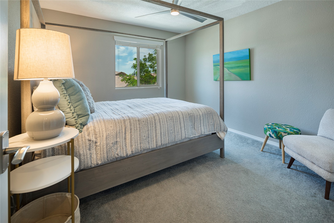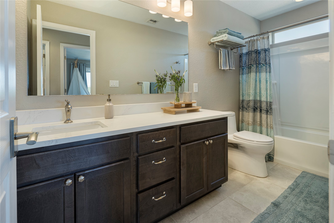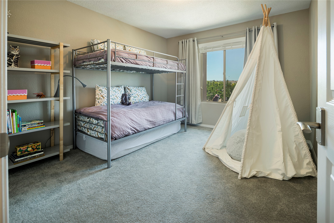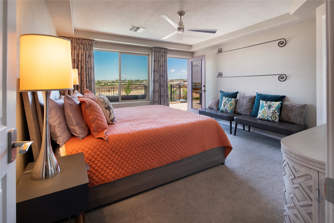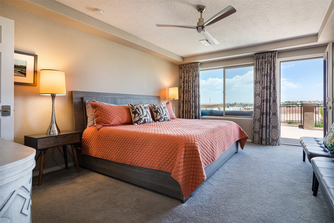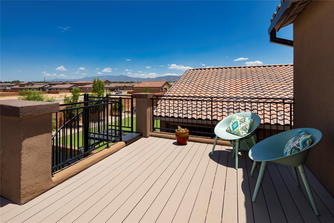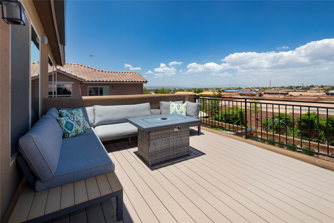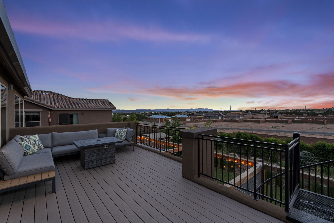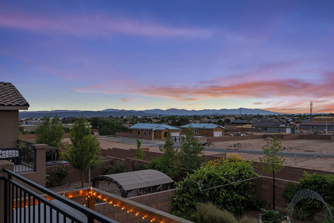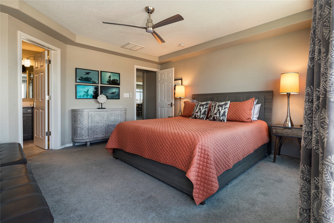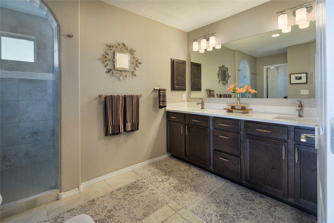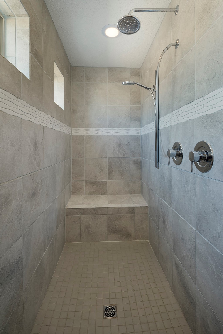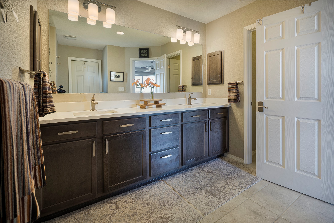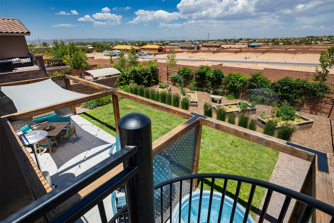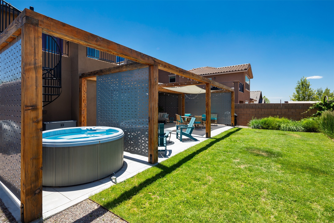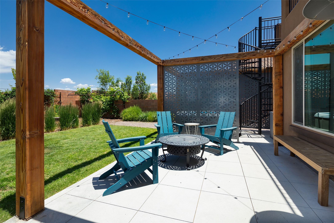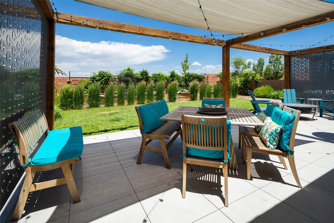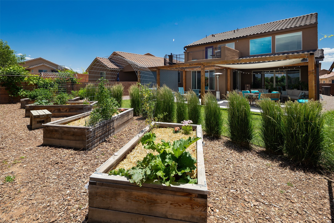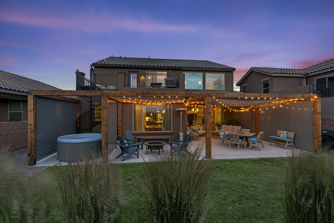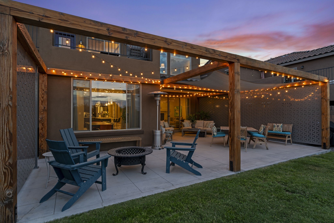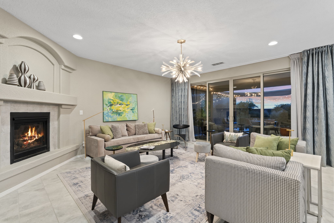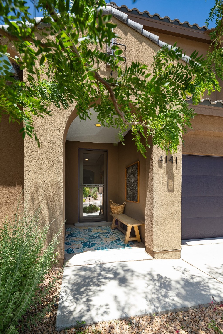4141 Las Brisas
- Price: $895,000
- MLS: 202502863
- Status: Active
- Type: Single Family Residence
- Acres: 0.16
- Area: 4S-SF City Limit SWS
- Bedrooms: 5
- Baths: 4
- Garage: 2
- Total Sqft: 3,275
Property Description
This fine home dazzles under the sure hand of its designer owner. The floorplan is a deft blend of elegance and comfort. Its light, open feel includes defined yet versatile spaces that serve a range of lifestyle needs. On the first floor is a bedroom with ensuite bath. The handsome Cook's Kitchen, with quartz countertops, stainless steel appliances, and adjacent Butler's pantry/office, overlooks the chic living area, with fireplace. The dining room feels at once spacious and intimate. Both living and dining rooms open to the splendid backyard with arching grape vines, a trellised wall of trumpet vines, sprays of ornamental grass, a stretch of turf, raised beds and a newer hot tub. A spiral staircase connects this enchanting oasis with the upper deck, off the Primary Bedroom, with long range views of several mountain ranges. The second story's flexible layout includes a large den or office, a sizable craft room, and two additional bedrooms. Come experience this inviting Las Soleras home, conveniently located close to Presbyterian Hospital, shopping, restaurants and major transportation routes.
Additional Information
- Type Single Family Residence
- Stories Two story
- Style Other, Spanish, See Remarks
- Subdivision Las Soleras
- Days On Market 171
- Garage Spaces2
- Parking FeaturesAttached, Direct Access, Garage
- Parking Spaces4
- AppliancesDryer, Dishwasher, Gas Cooktop, Disposal, Gas Water Heater, Microwave, Oven, Range, Refrigerator, Water Heater, Washer, ENERGY STAR Qualified Appliances, TanklessWater Heater
- UtilitiesHigh Speed Internet Available, Electricity Available
- Interior FeaturesInterior Steps
- Fireplaces1
- Fireplace FeaturesGas
- HeatingForced Air, Natural Gas
- FlooringCarpet, Tile
- Security FeaturesSecurity System, Dead Bolt(s), Heat Detector, Smoke Detector(s)
- Construction MaterialsFrame, Stucco
- RoofPitched, Tile
- Lot FeaturesDrip Irrigation/Bubblers
- Association Fee CoversCommon Areas
- SewagePublic Sewer
Presenting Broker

Neighborhood Info
Santa Fe City Southwest
Santa Fe city southwest, the largest area of Santa Fe and still growing….
West Side
This older, family community boasts an eclectic mix of commercial development and mid-priced adobe structures. St. Anne’s church and Larragoite elementary school help create a neighborhood atmosphere.
Schools
- Elementary School: Pinon
- Junior High School: Milagro
- High School: Santa Fe



