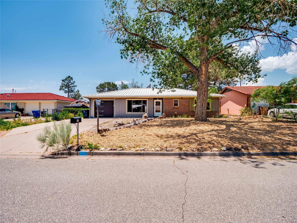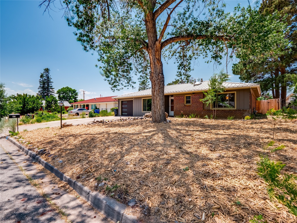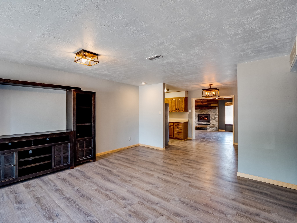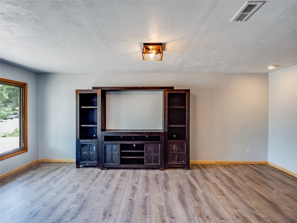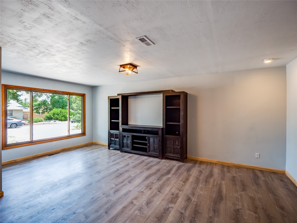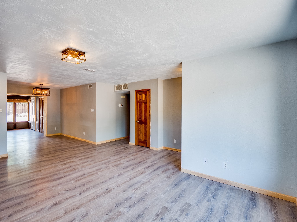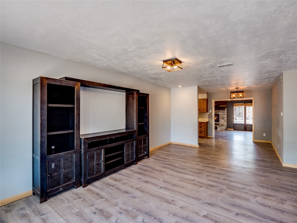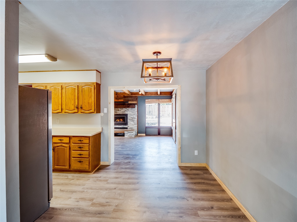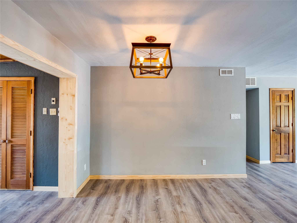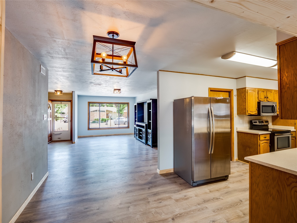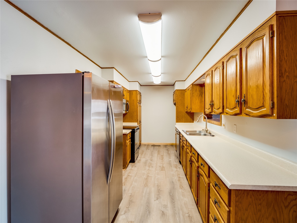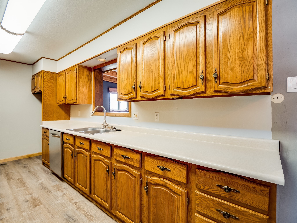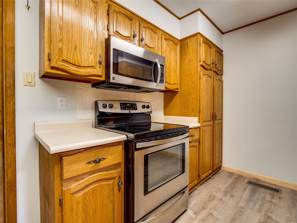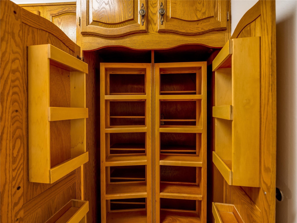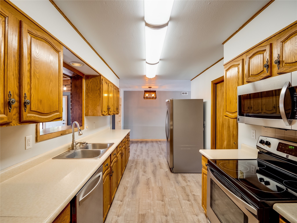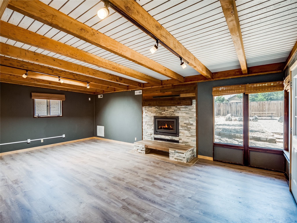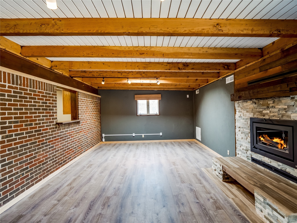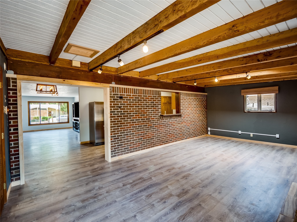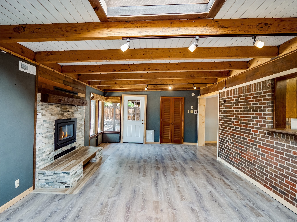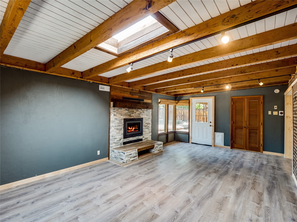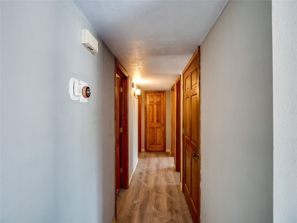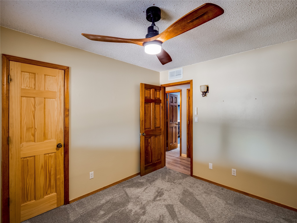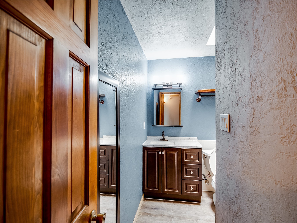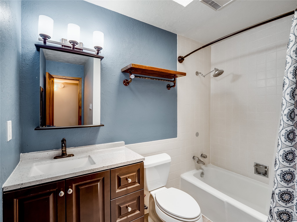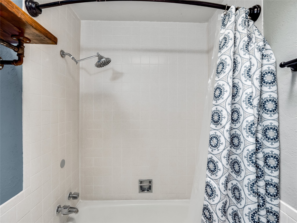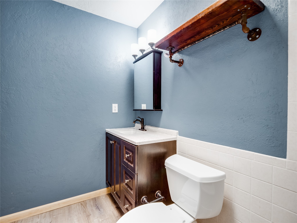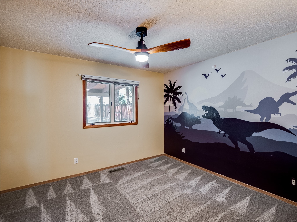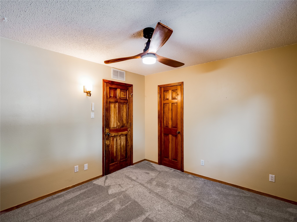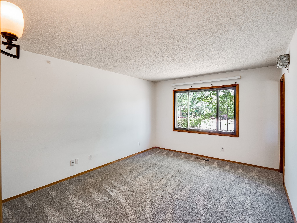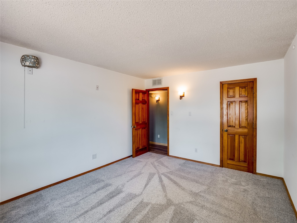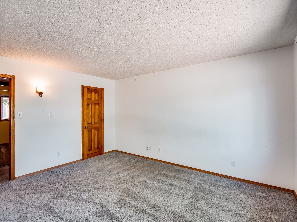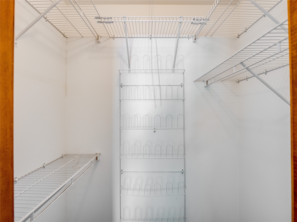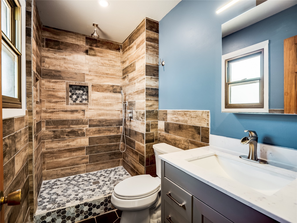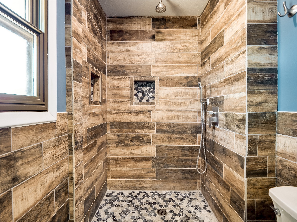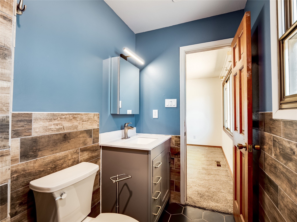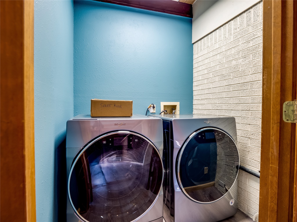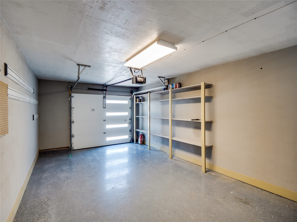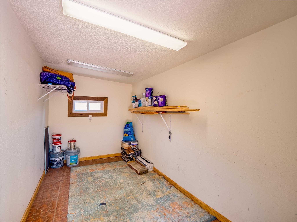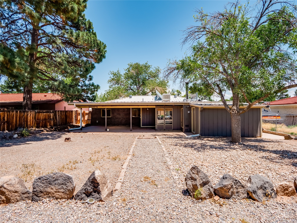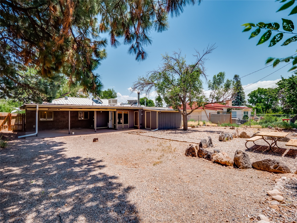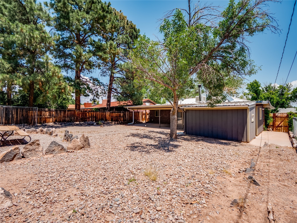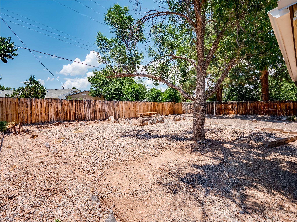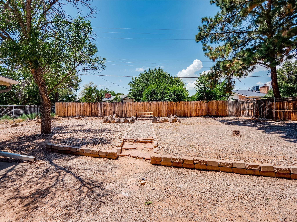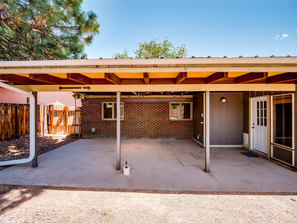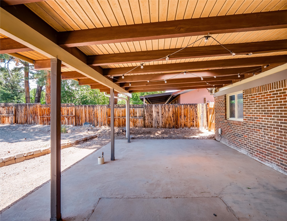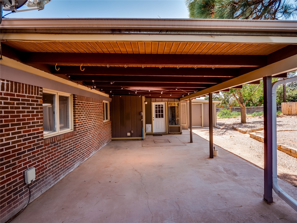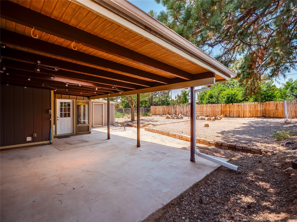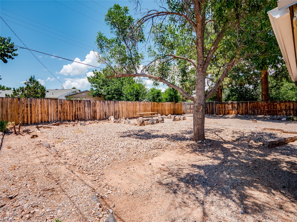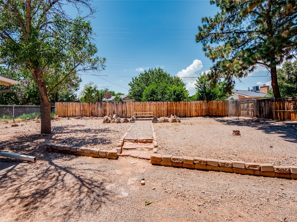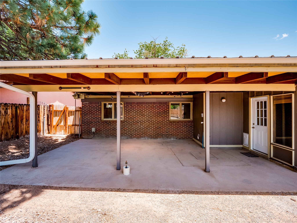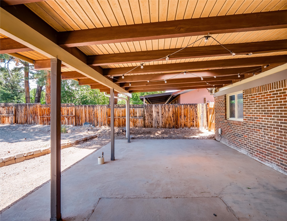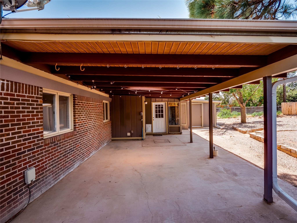85 Chiquita Drive
- Price: $500,000
- MLS: 202502865
- Status: Pending
- Type: Single Family Residence
- Acres: 0.2
- Area: 57-White Rock
- Bedrooms: 3
- Baths: 2
- Garage: 1
- Total Sqft: 1,668
Property Description
Welcome to this beautifully updated single-story home in White Rock, full of character and charm. Nestled under a mature shade tree, the low-maintenance front yard offers a warm and inviting curb appeal. Step inside through the front entrance and into the open-concept living room featuring laminate wood floors and a large front-facing picture window that fills the space with natural light. The adjoining dining area leads into the galley-style kitchen, which offers an abundance of wood cabinetry, extensive counter space, and stainless steel appliances--ideal for any home chef. A convenient pass-through window opens into the spacious family room, creating great flow for entertaining and daily living. The family room is the heart of the home, boasting a wood-beamed ceiling with a skylight, a beautiful brick accent wall, and a cozy stone wood-burning fireplace. This room also includes access to the backyard and a large covered patio, plus a laundry room discreetly tucked away for added functionality. Down the hallway are two comfortable guest bedrooms, both with plush carpeting and walk-in closets. The nearby guest bathroom includes a single sink vanity, a tiled shower/tub combo, and a skylight that brings in soft natural light. The generous primary en-suite also features carpet flooring, a large walk-in closet, and a stunningly renovated modern bathroom complete with a tiled walk-in shower with ceiling showerhead and sleek single sink vanity--a true private retreat. The expansive backyard is a xeriscaped blank canvas, ready for your dream outdoor entertainment space. A large covered deck provides the perfect shady spot to lounge or host outdoor dinner parties. Two attached storage rooms offer ample space for garden tools and seasonal items. Located near shopping, restaurants, parks, and trails, this home offers a perfect balance of comfort, convenience, and style. Don't miss your chance to tour this wonderful property today!
Additional Information
- Type Single Family Residence
- Stories One story
- Style Ranch
- Days On Market 126
- Garage Spaces1
- Parking FeaturesAttached, Direct Access, Garage
- Parking Spaces2
- AppliancesDryer, Dishwasher, Oven, Range, Refrigerator, Washer
- UtilitiesHigh Speed Internet Available, Electricity Available
- Interior FeaturesBeamed Ceilings, No Interior Steps
- Fireplaces1
- Fireplace FeaturesWood Burning
- HeatingForced Air, Fireplace(s)
- FlooringCarpet, Laminate, Tile
- Construction MaterialsBrick, Frame, Wood Siding
- RoofMetal, Pitched
- Other StructuresStorage
- SewagePublic Sewer
Presenting Broker

Neighborhood Info
Los Alamos
Los Alamos (The cottonwoods in Spanish) is a town built upon four mesas of the Pajarito Plateau and the adjoining White Rock Canyon. The townsite or “the hill” is one part of town while White Rock is also part of the town. Home to the Los Alamos National Laboratory, Los Alamos was founded to undertake the Manhattan Project.
Schools
- Elementary School: Chamisa Elementary White
- Junior High School: Los Alamos Middle School
- High School: Los Alamos High
Listing Broker

RE MAX First



