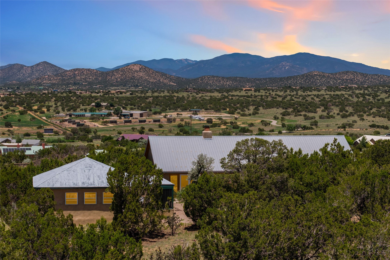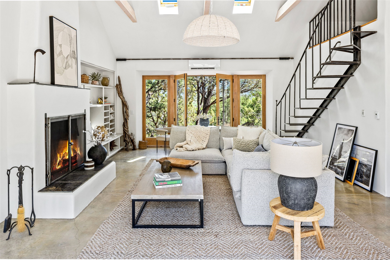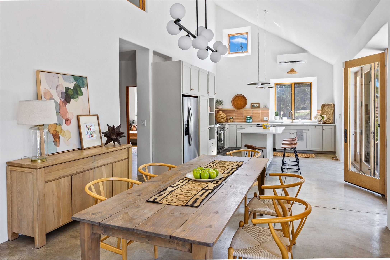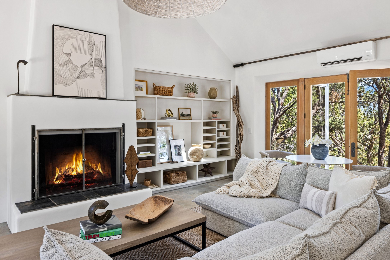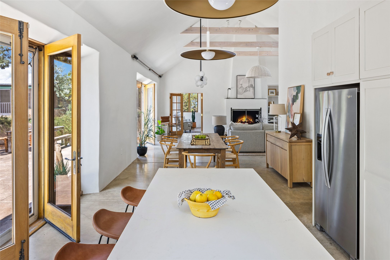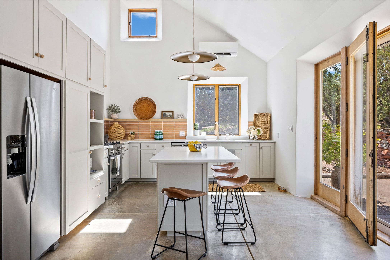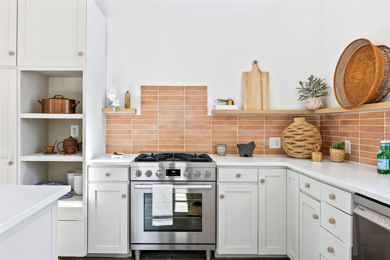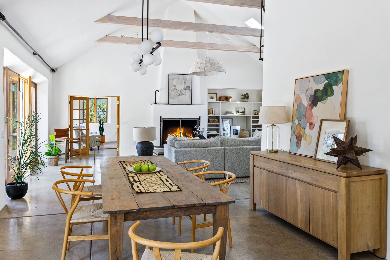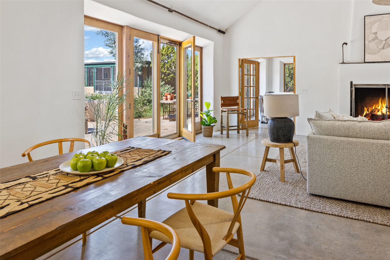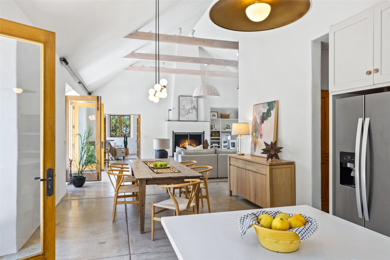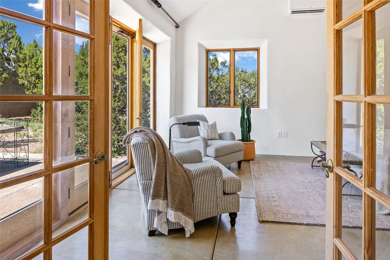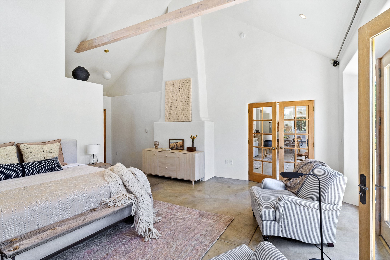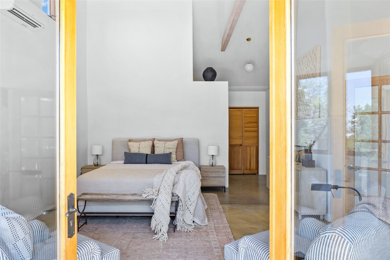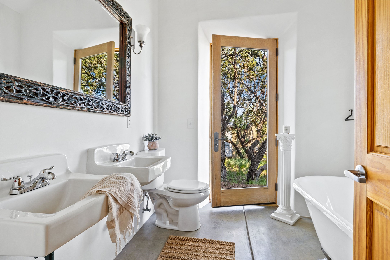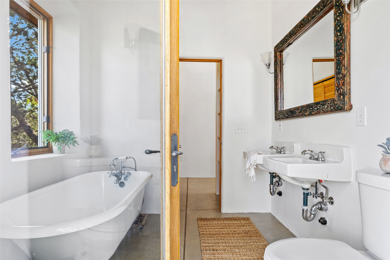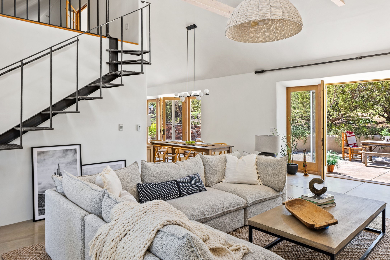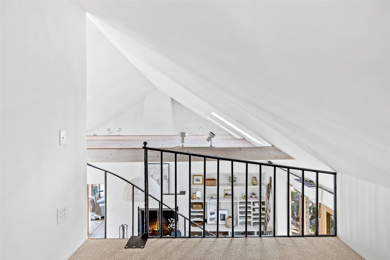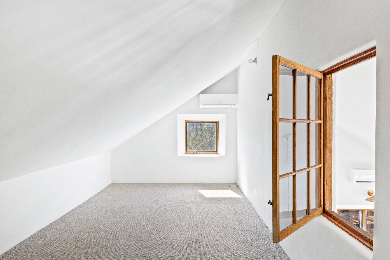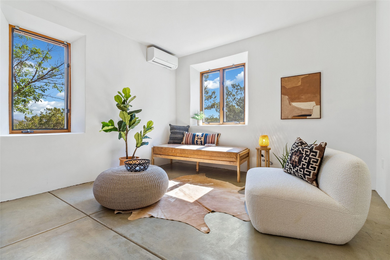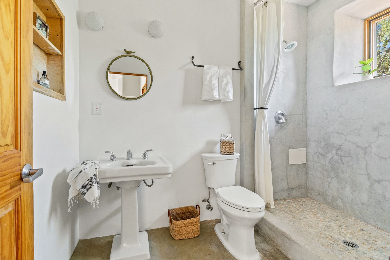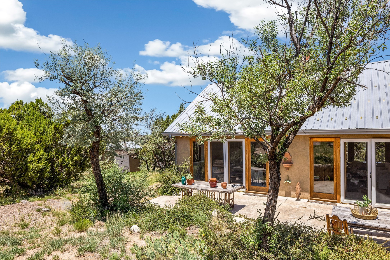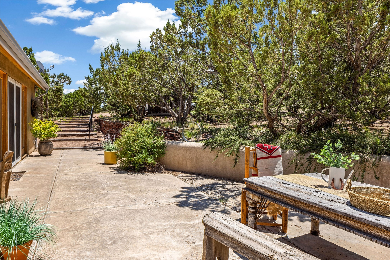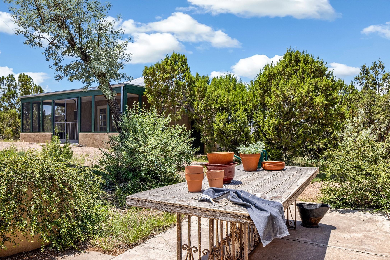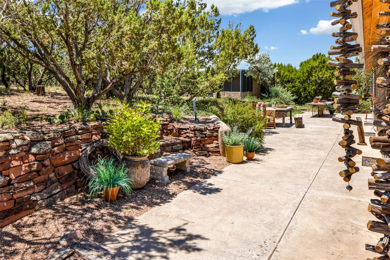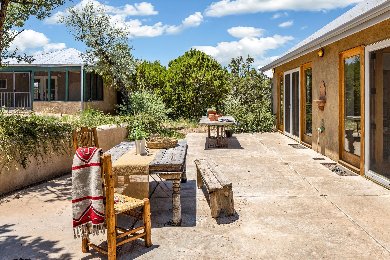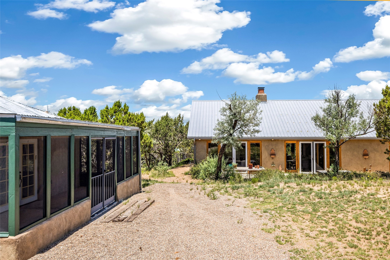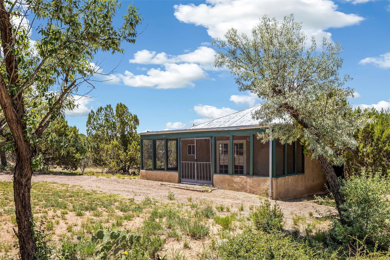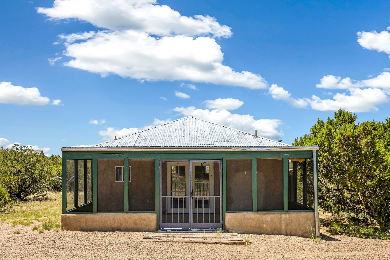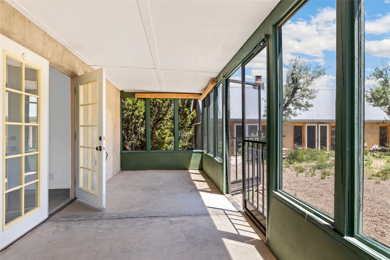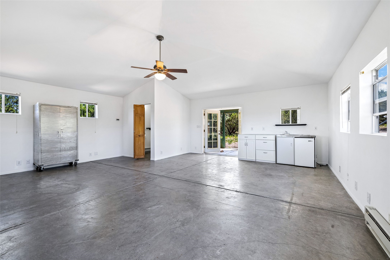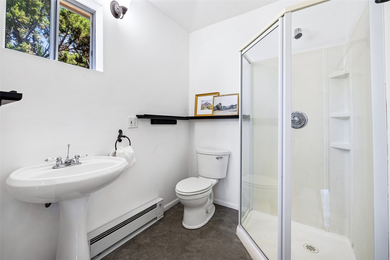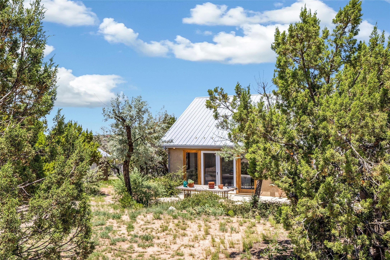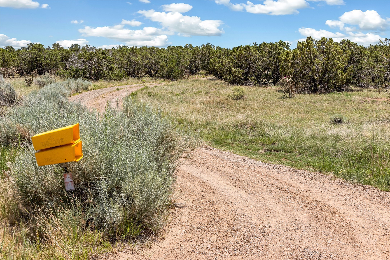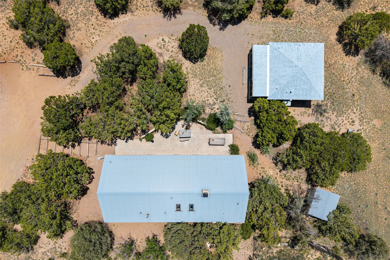44 Bishop Lamy
- Price: $875,000
- MLS: 202502893
- Status: Sold
- Type: Single Family Residence
- Acres: 2.77
- Area: 10-Hwy 285
- Bedrooms: 3
- Baths: 3
- Total Sqft: 2,461
- Sell Date: 08-06-2025
- Listing Agency: Sotheby's Int. RE/Grant
- Selling Agency: Coldwell Banker Mountain Prop
Property Description
This custom built Northern New Mexico style home on 2.77 acres with mountain views was built by the previous owners as their primary residence and is now owned by a designer who added special design touches and mini splits for HVAC. This two bedroom home plus loft offers a contemporary feel with polished concrete floors and vaulted ceilings. Other features include a pitched Pro-panel roof, Pumice Crete walls and in-floor radiant heating. The recently updated island kitchen includes freshly painted cabinets, terra cotta tile backsplash, solid surface countertops and stainless steel appliances. The kitchen & dining room open to a spacious living room featuring a grand wood burning fireplace with high ceilings and a sculptural steel staircase leading to a cozy loft. Serene, light, and bright, this home has multiple large atrium doors that connect you to a tranquil outdoor entertaining area. The nearby fenced garden will delight, and you will relish the incredible nature that surrounds this exceptional home. The separate studio casita was added in 2007 and features concrete floors, a kitchenette, a three-quarter bath and a screened portal. Perched high on a on a hilltop, this home offers spectacular mountain views in a location near the restaurants and shopping of Lamy and Eldorado.
Additional Information
- Type Single Family Residence
- Stories Two story
- Style Northern New Mexico
- Days On Market 12
- Parking Spaces6
- AppliancesDryer, Dishwasher, Disposal, Microwave, Oven, Range, Refrigerator, Water Heater, Washer, TanklessWater Heater
- UtilitiesElectricity Available
- Interior FeaturesInterior Steps
- Fireplaces1
- Fireplace FeaturesWood Burning
- HeatingBaseboard, Ductless, Electric, Radiant Floor
- FlooringConcrete
- Security FeaturesDead Bolt(s), Heat Detector, Smoke Detector(s)
- Construction MaterialsFrame, Stucco
- RoofMetal
- Other StructuresGuest House Detached, Storage
- Pool FeaturesNone
- Association Fee CoversRoad Maintenance
- SewageSeptic Tank
Presenting Broker

Neighborhood Info
Highway 285
The 2,500 or so acres that comprise this area immediately south of Eldorado are part of the old Sebastian De Vargas Grant and include Lamy, Galisteo, Camino Valle Street, Los Caballos, Los Vaqueros, Old Road Ranch, Pinon Street, Ranchitos de Santa Fe, The Ridges and Cimarron. Lovely tree-covered artist and ranching villages are surrounded by gently rolling hills.
Schools
- Elementary School: El Dorado Com School
- Junior High School: El Dorado Com School
- High School: Santa Fe



