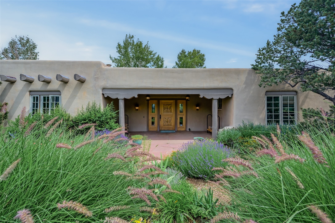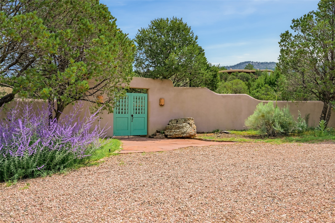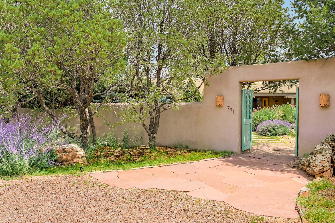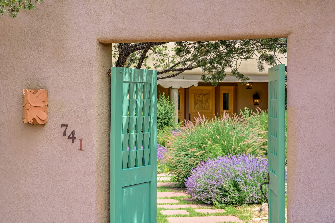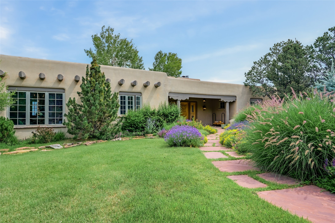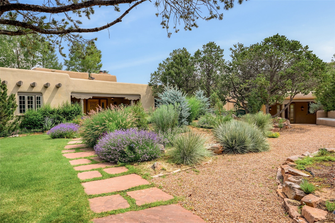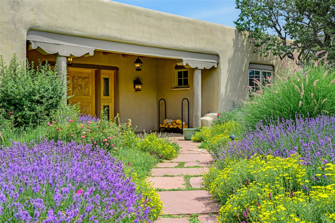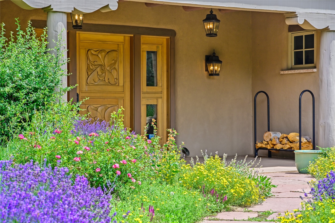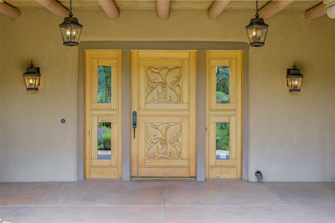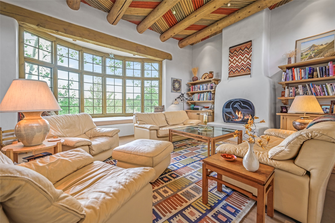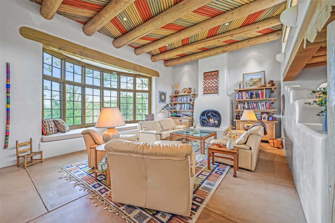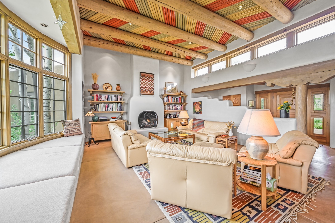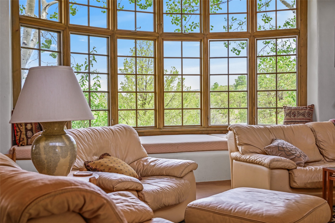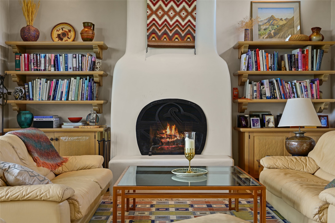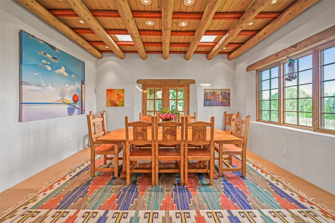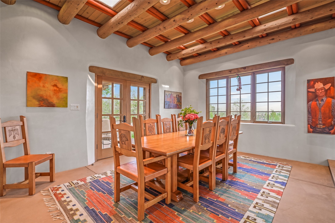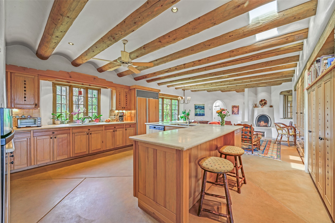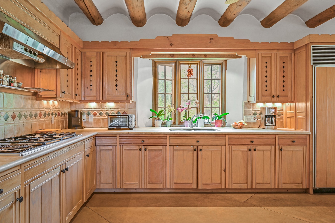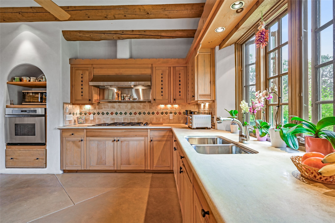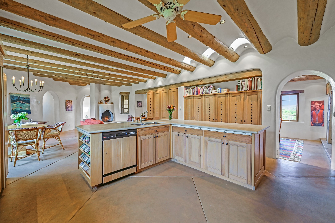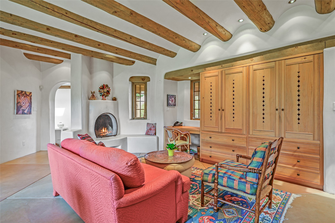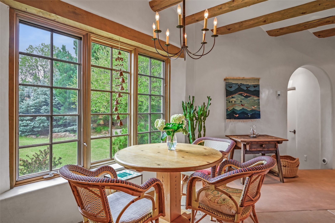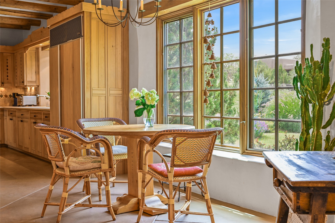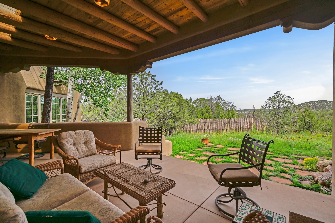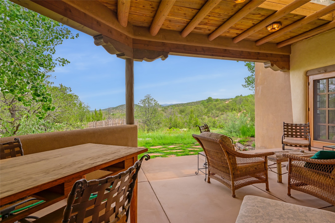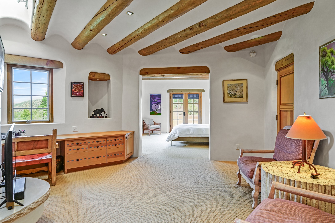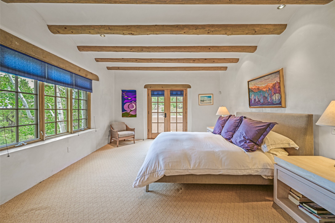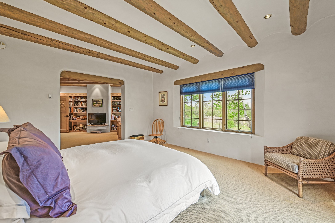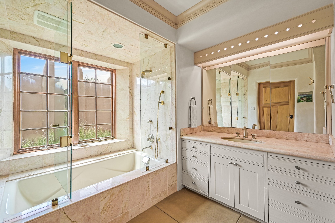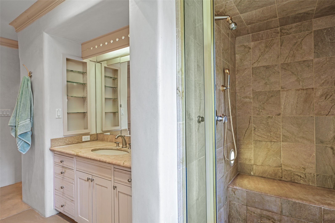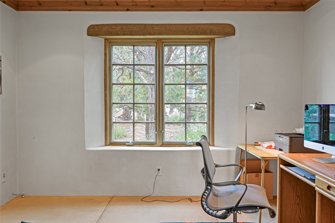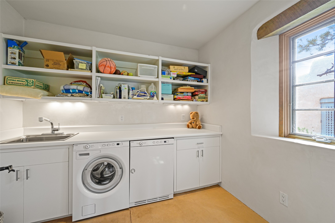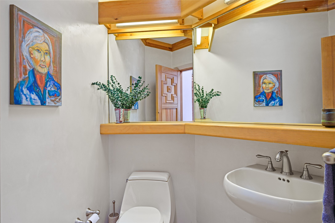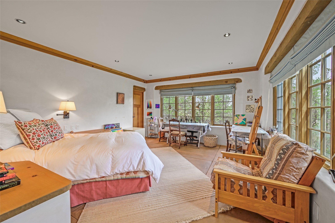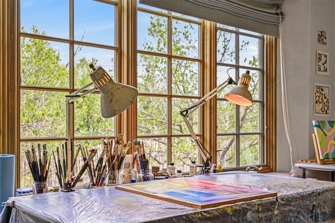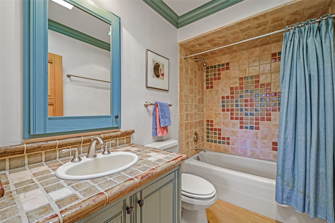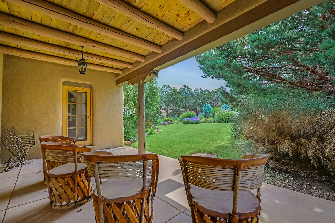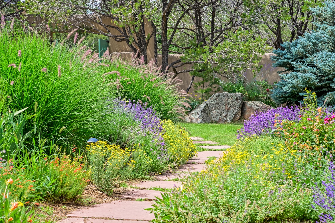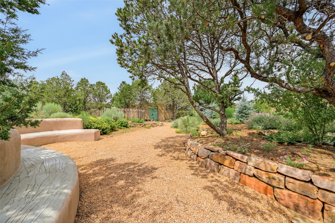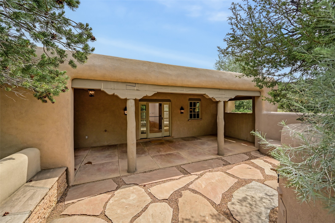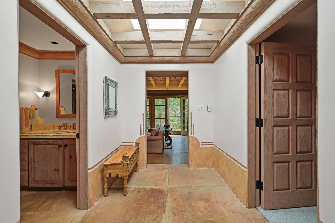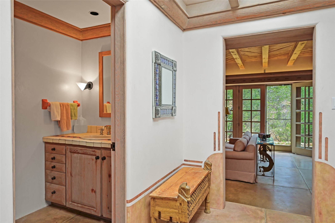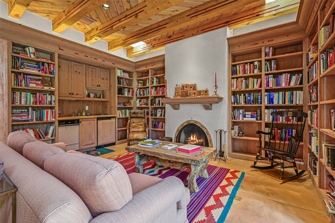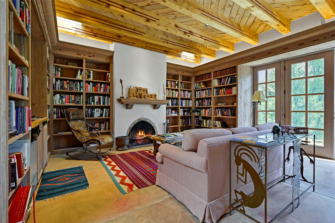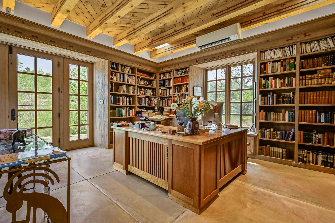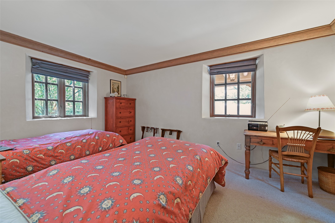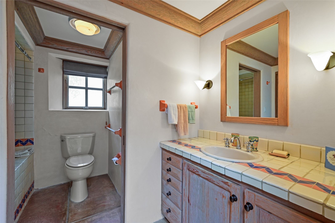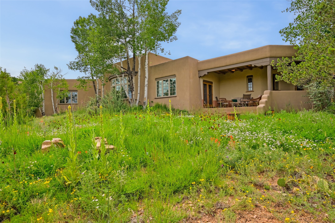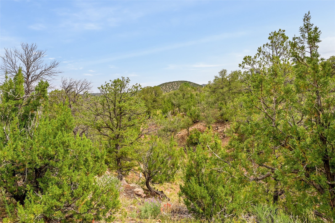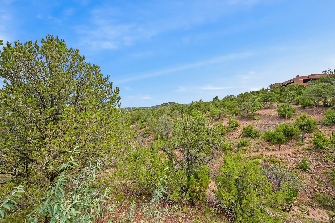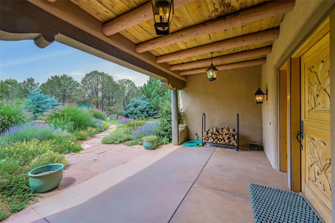741 Calle Picacho
- Price: $2,400,000
- MLS: 202503020
- Status: Pending No Showings
- Type: Single Family Residence
- Acres: 1
- Area: 3N-SF City SE North
- Bedrooms: 4
- Baths: 5
- Garage: 2
- Total Sqft: 4,528
Property Description
Nestled on a full acre in Santa Fe's sought-after Eastside, this beautifully maintained single-level adobe home--with a detached guest house--offers approximately 4,500 square feet of flexible living space, timeless design, and sweeping views. Built in 1995 by McDowell Builders with architect Lila DeWindt, the main residence features classic Santa Fe elements throughout: painted ceilings with vigas, kiva fireplaces, and a natural flow between indoor and outdoor living areas. The spacious primary suite is a true retreat, complete with a sitting area, private patio, and dual bathrooms for ultimate comfort and privacy.The heart of the home centers around a sunlit living room with northeast-facing mountain views, opening gracefully into a formal dining room that extends to the rear portal--perfect for entertaining or quiet evenings under the stars. The well-appointed kitchen and great room includes a cozy breakfast nook, kiva fireplace, TV viewing area, and abundant storage.A versatile office or flex room, a laundry room and a half bath for guests completes one area of the home, while a privately situated bedroom with full bath provides additional comfort and privacy for an additional family member or out-of-town guest.The detached guest house is ideal for visitors, work, or creative pursuits. It includes its own entrance, a welcoming entry portal, a private bedroom, full bathroom, kitchenette, and a richly appointed library or sitting room.This is a rare opportunity to own a spacious and flexible home in one of Santa Fe's most desirable neighborhoods--offering classic architecture, serene surroundings, and room to make it your own.
Additional Information
- Type Single Family Residence
- Stories One story
- Style Pueblo
- Days On Market 13
- Garage Spaces2
- Parking FeaturesAttached, Direct Access, Garage
- Parking Spaces6
- AppliancesDryer, Dishwasher, Electric Cooktop, Gas Cooktop, Disposal, Oven, Range, Refrigerator, Water Heater, Washer
- UtilitiesElectricity Available
- Interior FeaturesBeamed Ceilings, Interior Steps
- Fireplaces4
- Fireplace FeaturesKiva, Wood Burning Stove
- HeatingDuctless, Radiant Floor, Radiant
- FlooringCarpet, Concrete
- Security FeaturesDead Bolt(s)
- Construction MaterialsAdobe, Stucco
- RoofBitumen, Flat
- Other StructuresGuest House Detached
- Pool FeaturesNone
- Builder NameMcDowell Builders
- SewagePublic Sewer
Presenting Broker

Neighborhood Info
Santa Fe City Southeast
Santa Fe’s Historic Eastside
With some homes dating back centuries, these neighborhoods boast some of Santa Fe’s most photographed adobe homes and gardens. Hosting a mix of multi-generational families and newcomers, the homes, often hidden behind high walls and accessed by narrow, dirt lanes, recall the city’s early history and lend Santa Fe a unique heritage.
Schools
- Elementary School: Atalaya
- Junior High School: Milagro
- High School: Santa Fe
Listing Broker

Barker Realty, LLC



