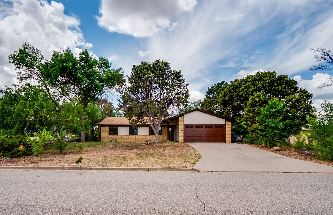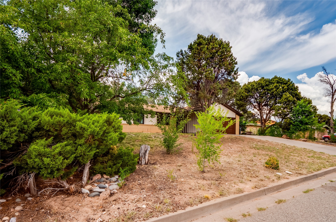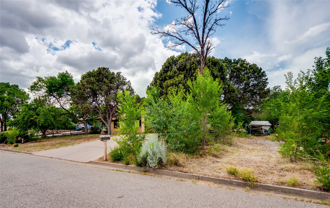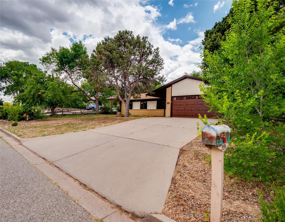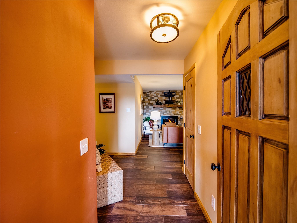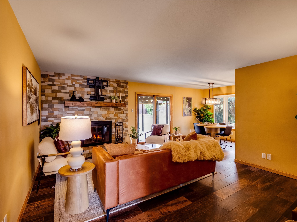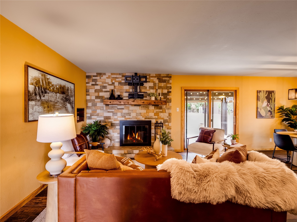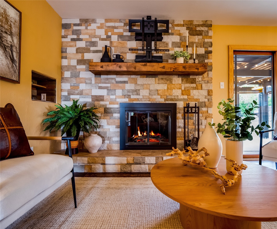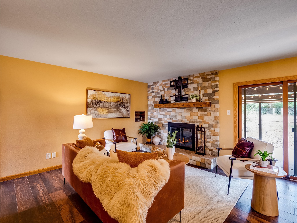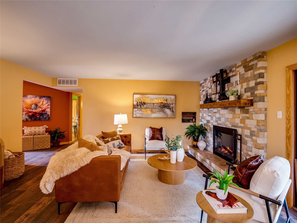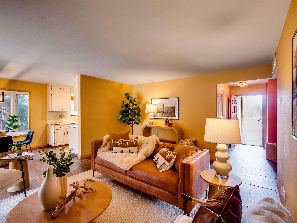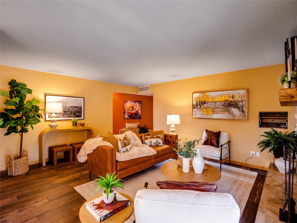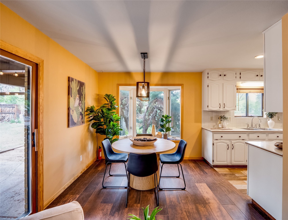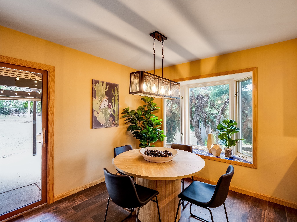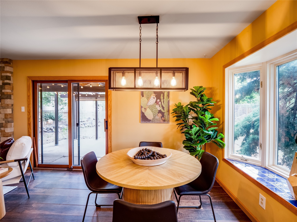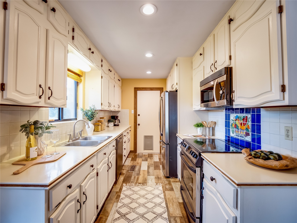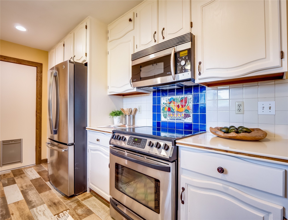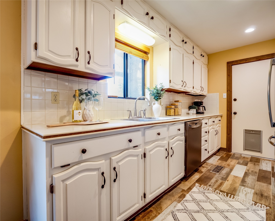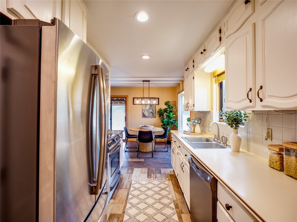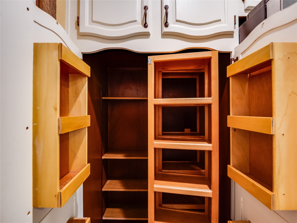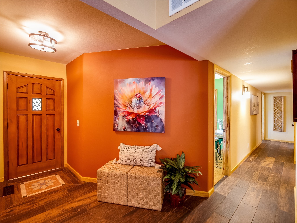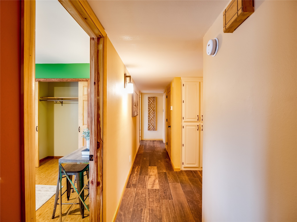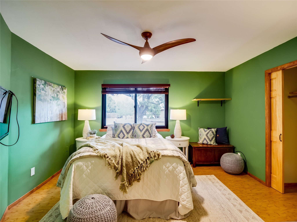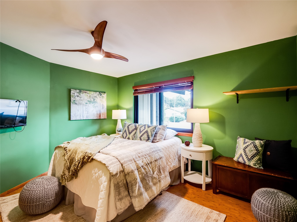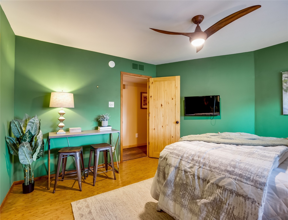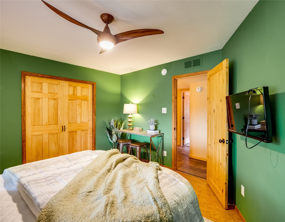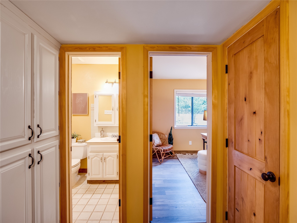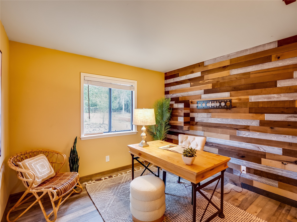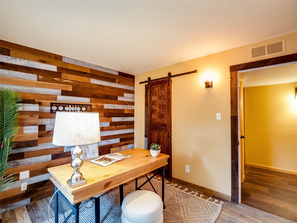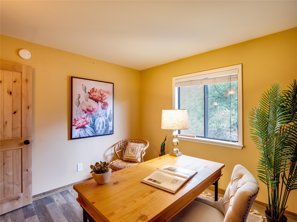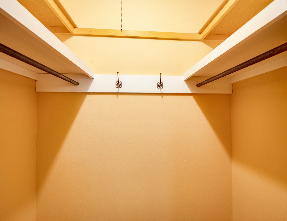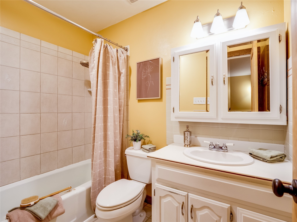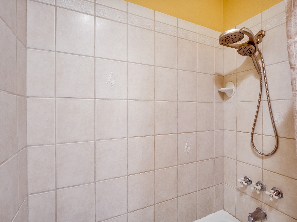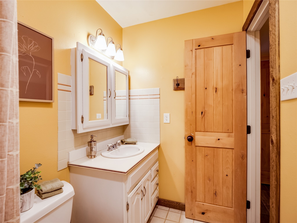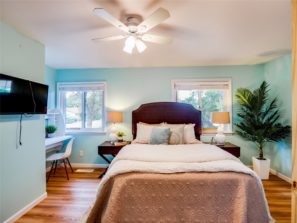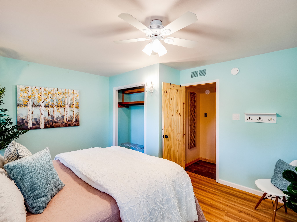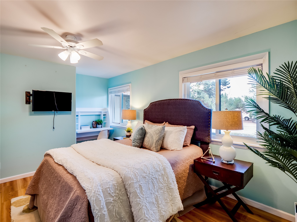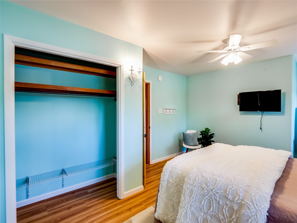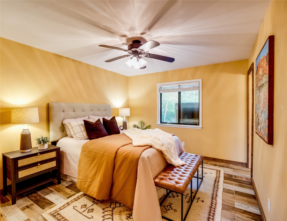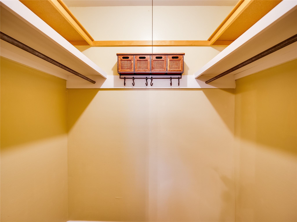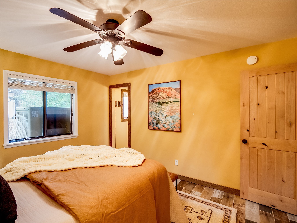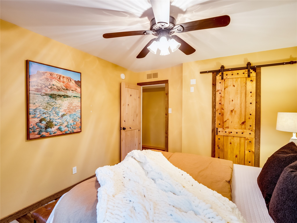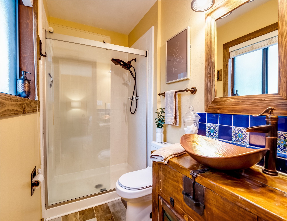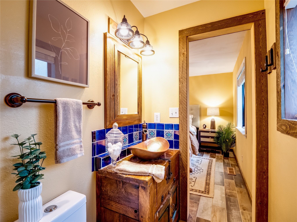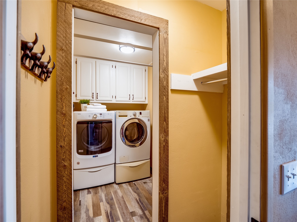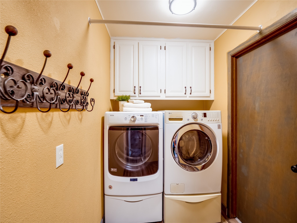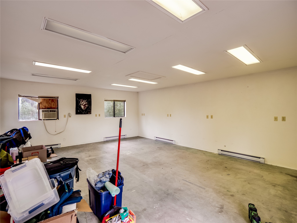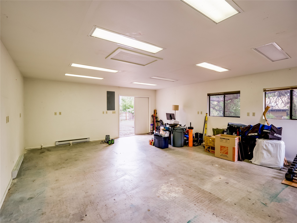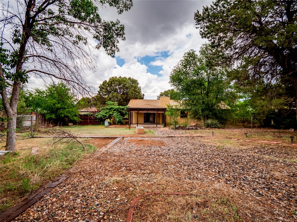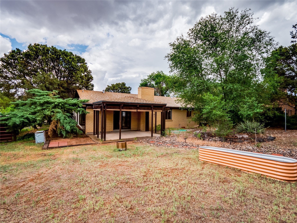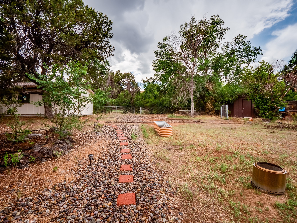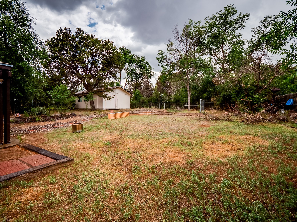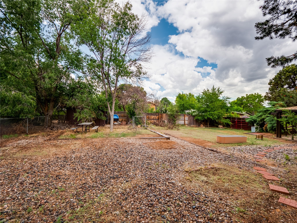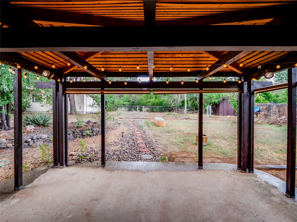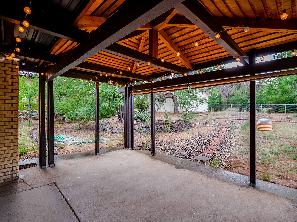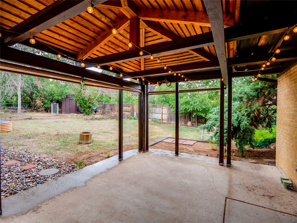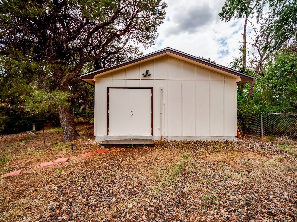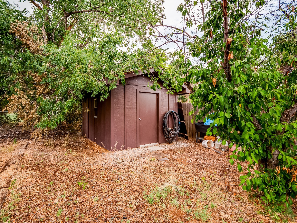359 Kimberly Lane
- Price: $550,000
- MLS: 202503053
- Status: Pending No Showings
- Type: Single Family Residence
- Acres: 0.34
- Area: 57-White Rock
- Bedrooms: 4
- Baths: 2
- Garage: 2
- Studio: Yes
- Main House Sqft: 1,560
- Studio Sqft: 500
- Total Sqft: 2,060
Property Description
Charming Ranch-Style Home in White Rock with Bonus Studio Space! This beautifully maintained home is nestled on a spacious lot with a large front yard. A welcoming covered front porch invites you into the tiled foyer featuring wood plank tile flooring that continues throughout the main living areas and hallway. Just off the entry is a convenient closet that connects to the laundry room with an included washer and dryer and direct access to the attached two-car garage. The cozy and open living and dining room area is anchored by a charming wood-burning fireplace, ideal for creating a relaxing ambiance on cooler evenings. Access to the covered back patio and spacious backyard offers seamless indoor-outdoor living. The dining area is accented by a bright bay window that fills the space with natural light. The galley-style kitchen is both functional and stylish, showcasing white cabinetry with black hardware, hard-surface countertops, a sleek tile backsplash, and stainless steel appliances. A set of pantry cabinets with pull-out shelves adds to the kitchen's efficiency, and direct access to the garage for added convenience. Down the hallway are three nicely sized guest bedrooms--one of which features a walk-in closet with a stylish barn door. The full guest bath includes a single sink vanity and a tiled shower/tub combo. At the end of the hall, the spacious primary en-suite offers comfort and privacy, featuring a walk-in closet with another barn door and a beautifully updated bathroom with a single sink vanity, a striking copper vessel sink, and a walk-in tiled shower with sleek glass sliders. The fenced backyard offers plenty of potential to create your dream outdoor retreat. Whether it's gardening, entertaining, or relaxing, this space is ready for your personal touch. A separate detached studio is the perfect bonus space for a gym, office, or hobby room. Located just moments from Rover Park and nearby trails, come check out this gorgeous, move-in-ready home!
Additional Information
- Type Single Family Residence
- Stories One story
- Style Ranch
- Days On Market 3
- Garage Spaces2
- Parking FeaturesAttached, Direct Access, Garage, RV Access/Parking
- Parking Spaces3
- UtilitiesHigh Speed Internet Available, Electricity Available
- Interior FeaturesNo Interior Steps
- Fireplaces1
- Fireplace FeaturesWood Burning
- HeatingBaseboard, Electric, Forced Air, Fireplace(s)
- FlooringLaminate, Tile
- Construction MaterialsBrick, Frame, Wood Siding
- RoofPitched, Shingle
- Other StructuresStudio Detached, Storage
- SewagePublic Sewer
Presenting Broker

Neighborhood Info
Los Alamos
Los Alamos (The cottonwoods in Spanish) is a town built upon four mesas of the Pajarito Plateau and the adjoining White Rock Canyon. The townsite or “the hill” is one part of town while White Rock is also part of the town. Home to the Los Alamos National Laboratory, Los Alamos was founded to undertake the Manhattan Project.
Schools
- Elementary School: Pinon Elementary White Ro
- Junior High School: Los Alamos Middle School
- High School: Los Alamos High
Listing Broker

RE MAX First



