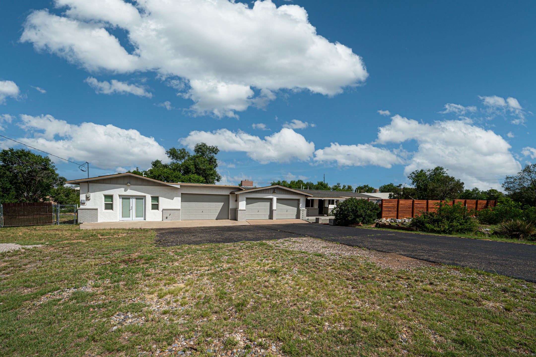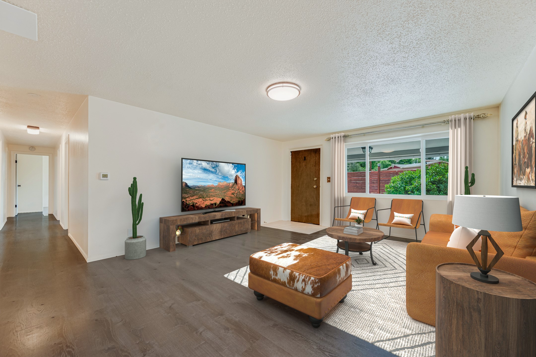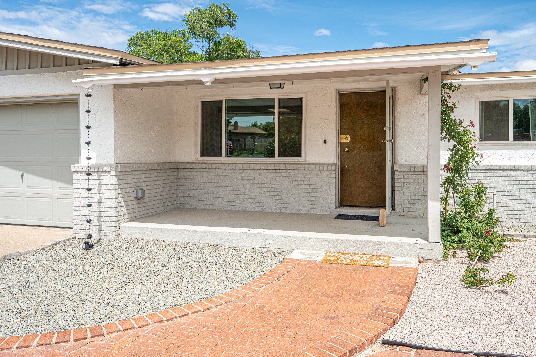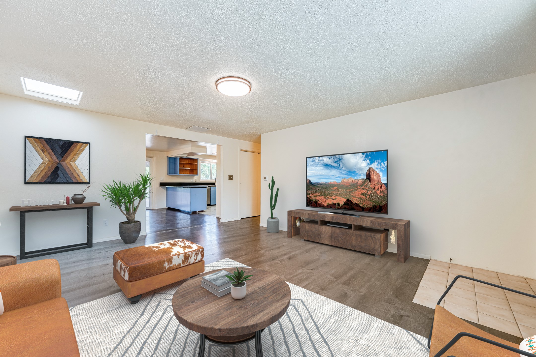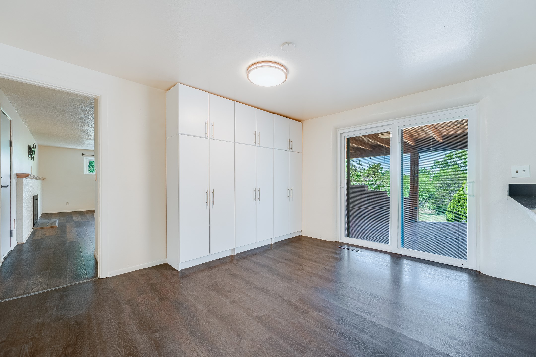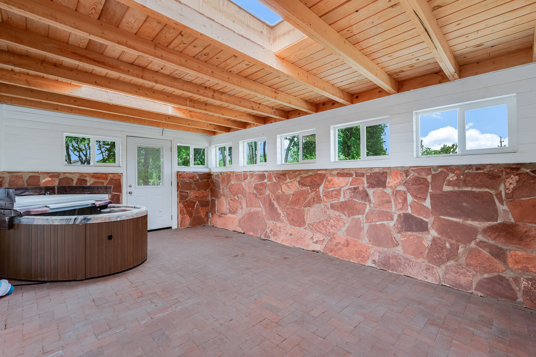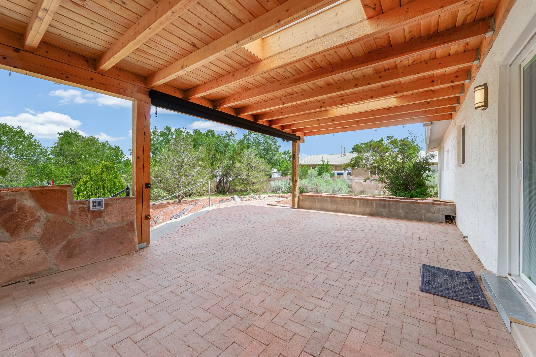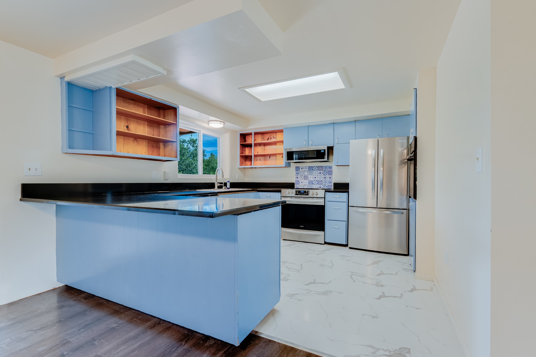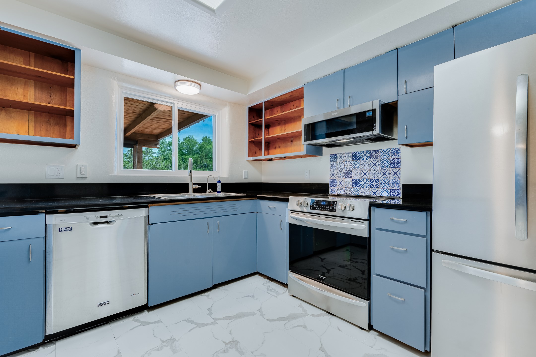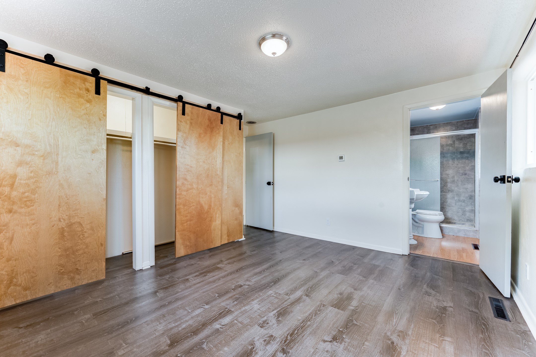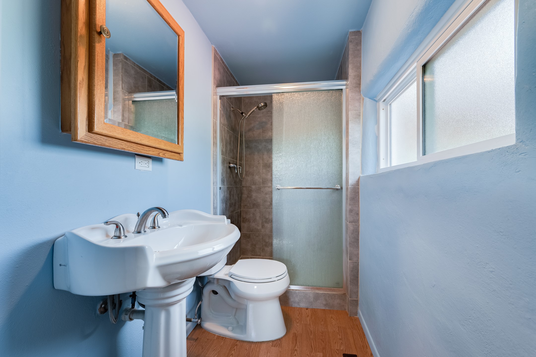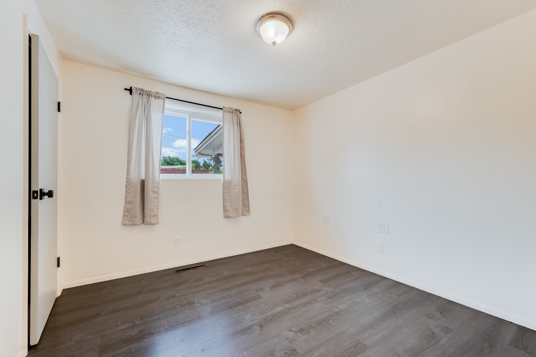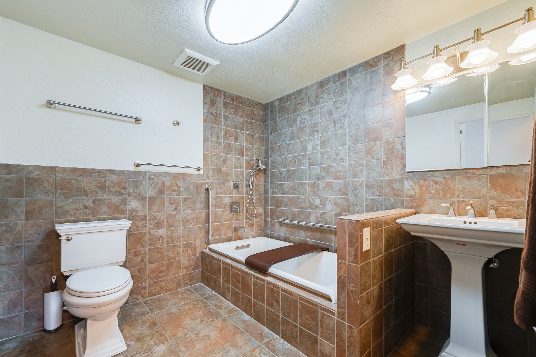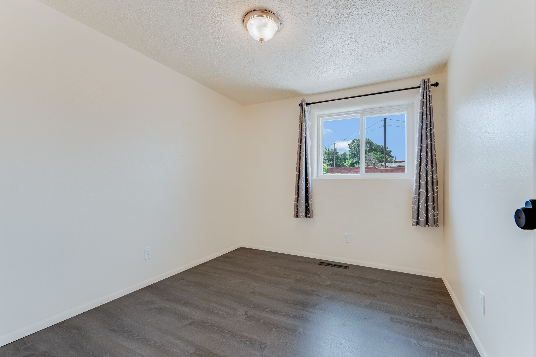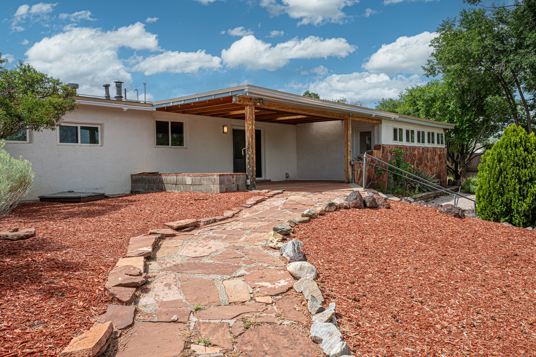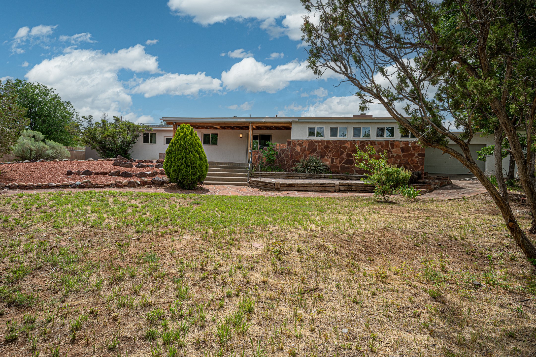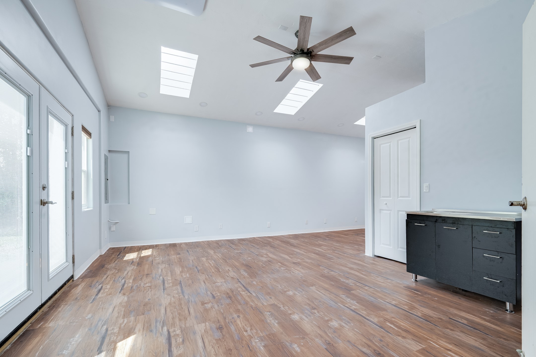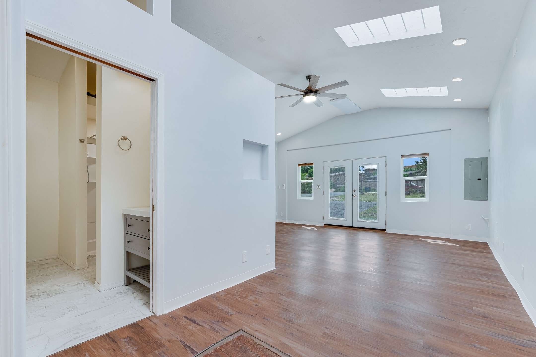2503 Rancho Siringo Drive
- Price: $674,900
- MLS: 202503055
- Status: Pending No Showings
- Type: Single Family Residence
- Acres: 0.72
- Area: 4S-SF City Limit SWS
- Bedrooms: 4
- Baths: 3
- Garage: 3
- Studio: Yes
- Main House Sqft: 1,916
- Studio Sqft: 466
- Total Sqft: 2,382
Property Description
This inviting single level, ranch-style home is sited on nearly 3/4 of an acre in the heart of Santa Fe. The 1916 sqft floor plan features four-bedrooms, three-bathrooms, formal living, dining, den with wood-burning fireplace, and insulated sun room with hot tub. The extensive list of upgrades includes a refreshed kitchen with newer stainless steel appliances and countertops, new windows and flooring throughout, fresh paint, upgraded electrical, on-demand water heaters, and central A/C. Generous living spaces are enhanced by a large rear portal, accessible through sliding doors from the kitchen and French doors from the sunroom, where landscaped grounds create a natural oasis beneath the shade of mature trees. Need more to love? A 466 sqft studio provides added versatility for extended stays or creative use. This bonus space has high ceilings, a mini-split, and is plumbed for a kitchen. Complete with RV hookups in the third garage bay, this R-5 zoned property provides further development by a savvy and value-oriented buyer. Proximity to a neighborhood park and Santa Fe High School, the mid-town location is perfect for easy commutes. This move-in ready charmer of a property offers comfort, versatility, and space in spades.
Additional Information
- Type Single Family Residence
- Stories One story
- Style Ranch, One Story
- Days On Market 95
- Garage Spaces3
- Parking FeaturesAttached, Direct Access, Garage, RV Garage
- Parking Spaces4
- AppliancesDryer, Dishwasher, Electric Cooktop, Microwave, Oven, Range, Refrigerator, Water Heater, Washer
- UtilitiesElectricity Available
- Interior FeaturesNo Interior Steps
- Fireplaces1
- Fireplace FeaturesWood Burning
- HeatingForced Air
- FlooringTile, Vinyl
- Construction MaterialsBrick, Frame, Stucco
- RoofPitched, Shingle
- Other StructuresStudio Attached
- SewagePublic Sewer
Presenting Broker

Neighborhood Info
Santa Fe City Southwest
Santa Fe city southwest, the largest area of Santa Fe and still growing….
West Side
This older, family community boasts an eclectic mix of commercial development and mid-priced adobe structures. St. Anne’s church and Larragoite elementary school help create a neighborhood atmosphere.
Schools
- Elementary School: Nava
- Junior High School: Milagro
- High School: Santa Fe
Listing Broker

Barker Realty, LLC



