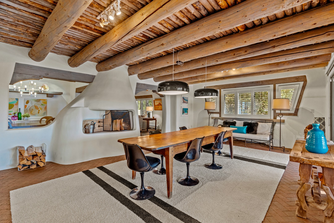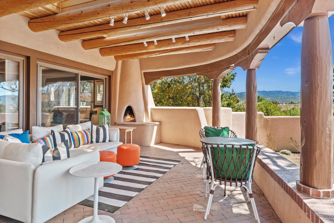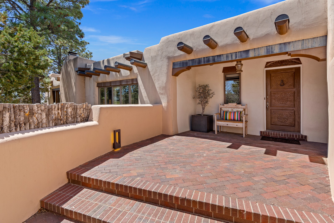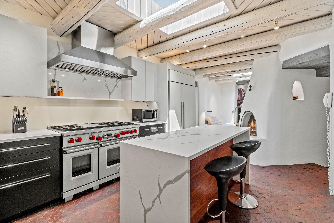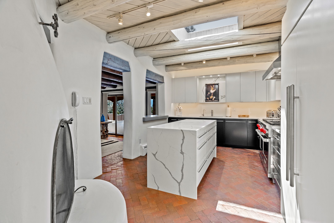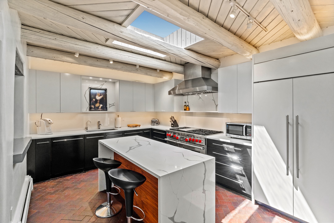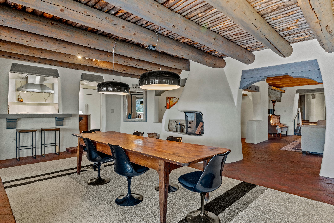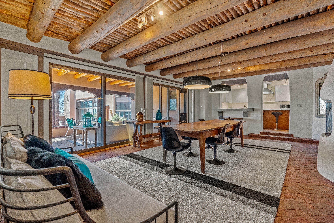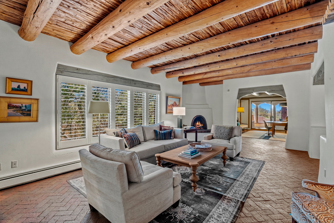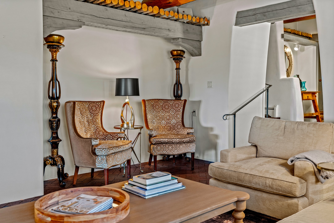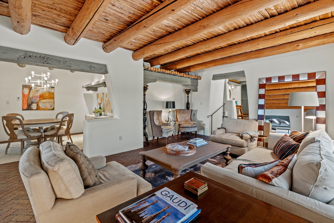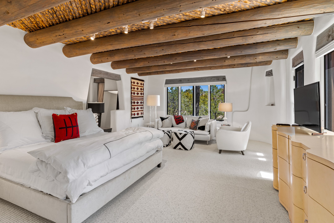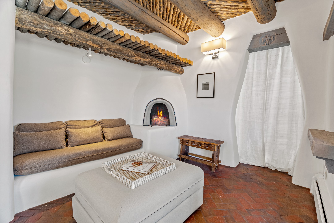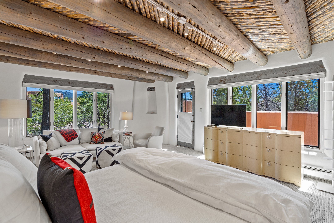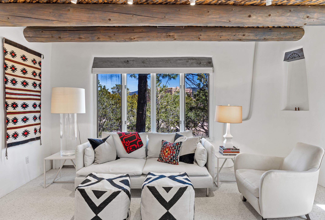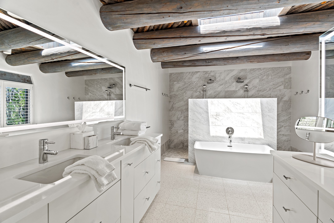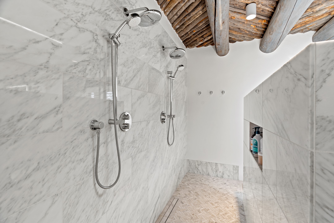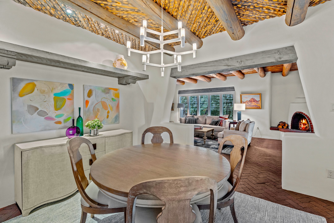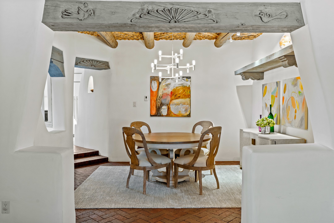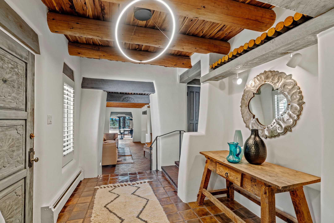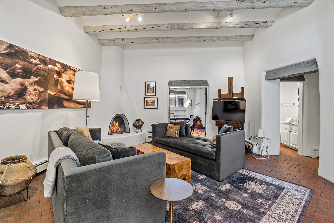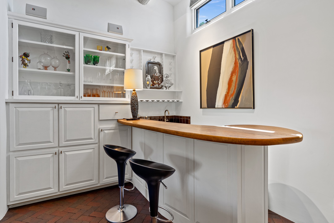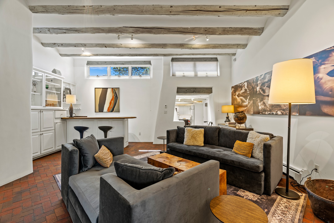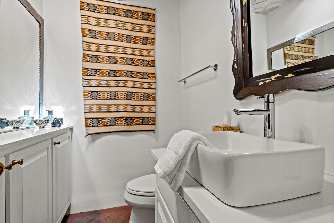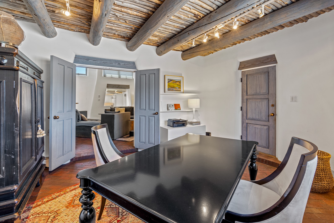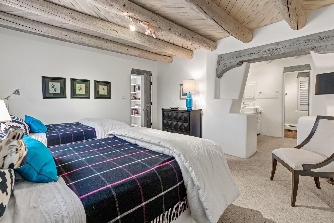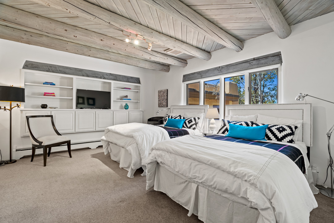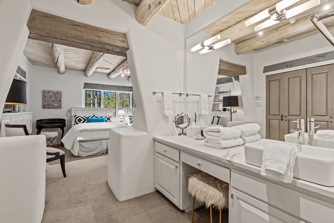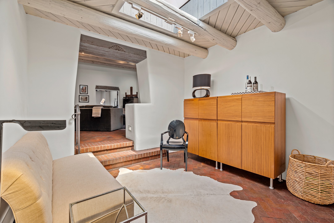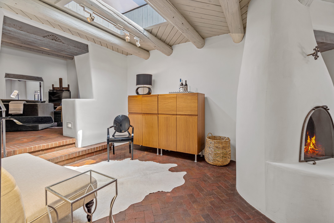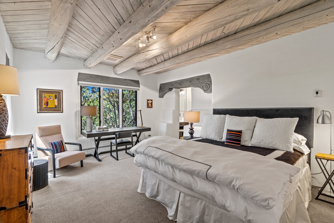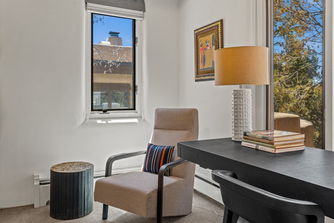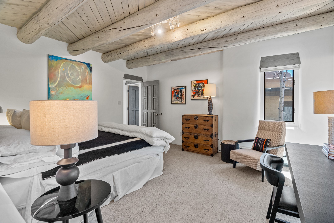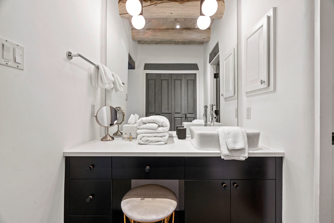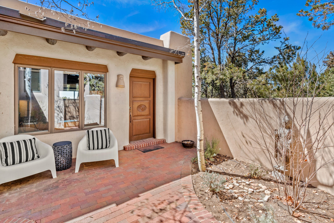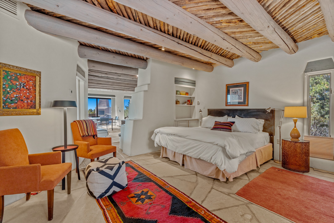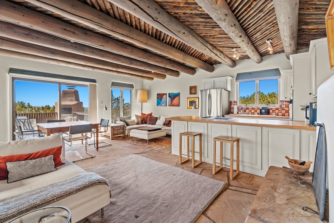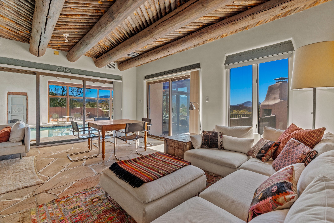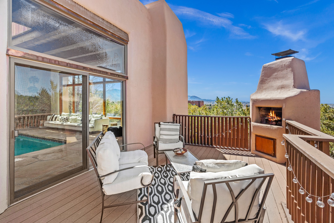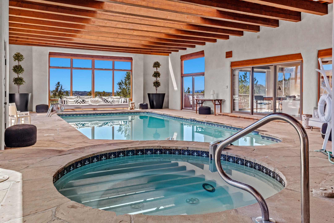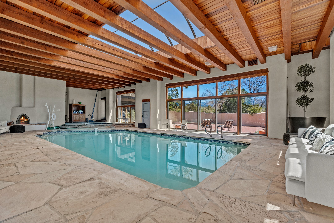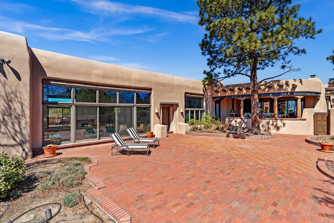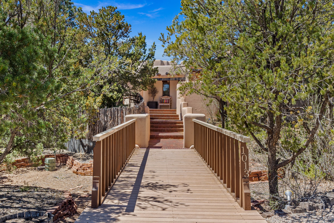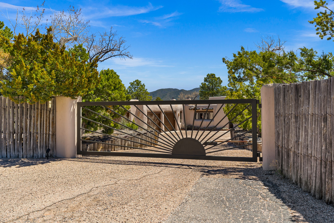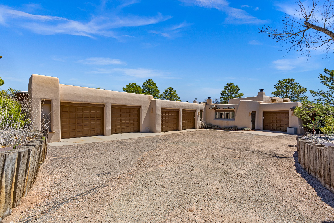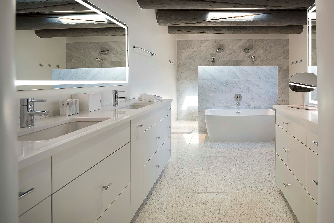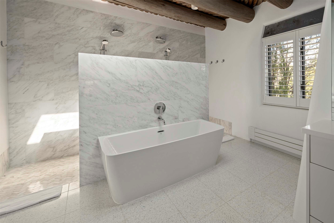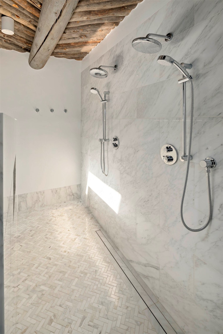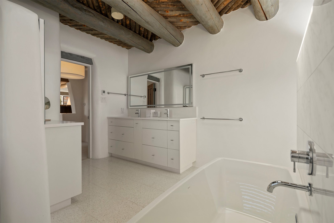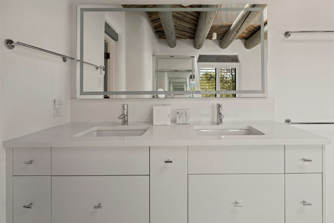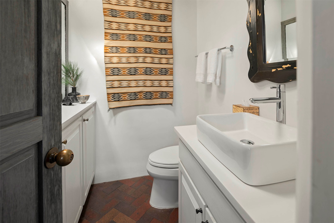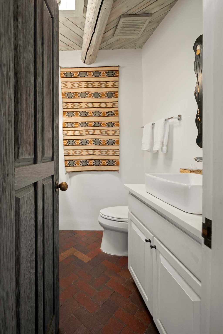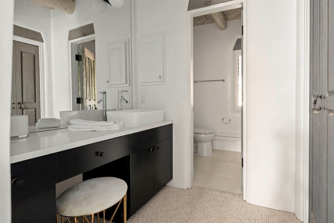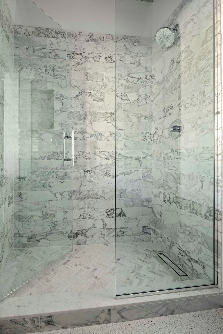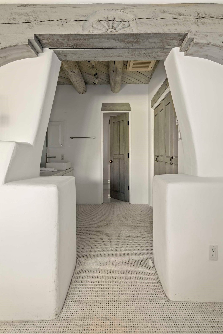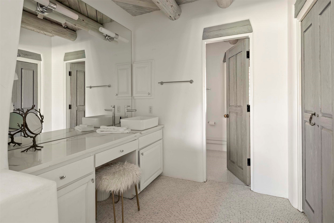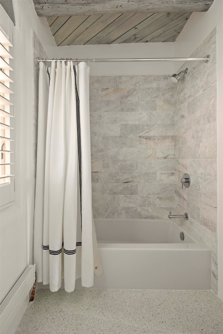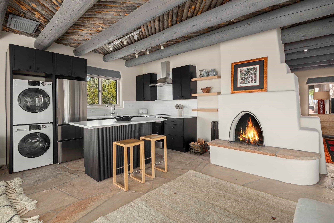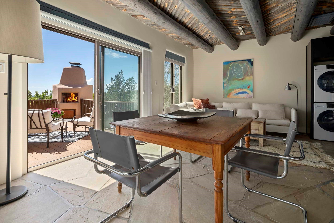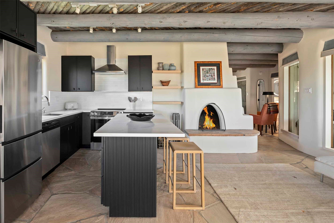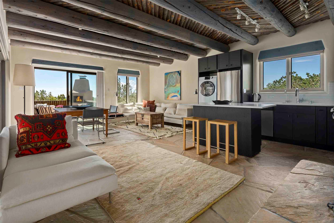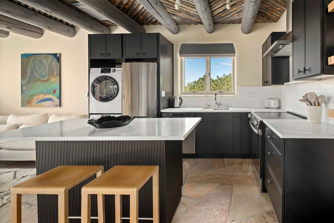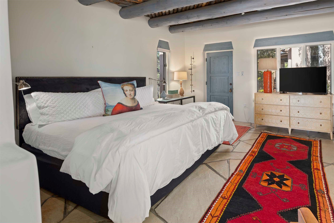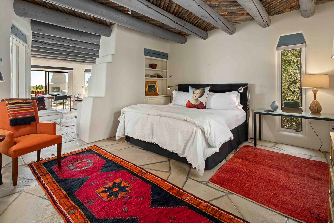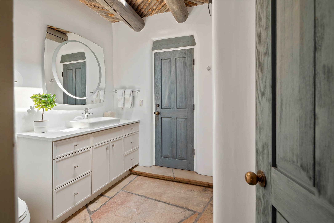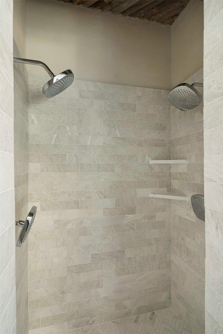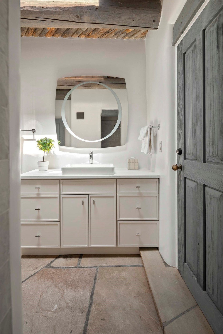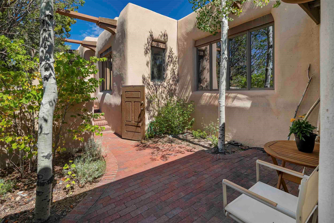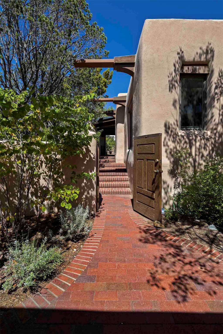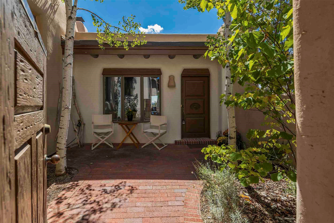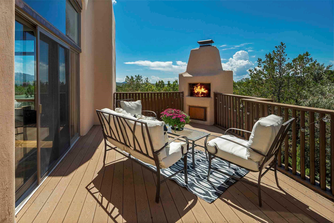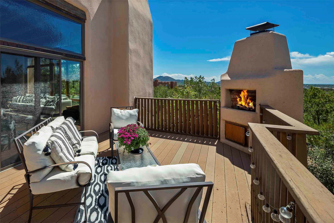1013 Placita Don Andres
- Price: $3,150,000
- MLS: 202503219
- Status: Pending
- Type: Single Family Residence
- Acres: 1.07
- Area: 1-SF City Limits NE
- Bedrooms: 4
- Baths: 5
- Garage: 5
- Total Sqft: 5,357
Property Description
With many upgrades completed in 2025--including all guest bathrooms and a full remodel of the guest casita--this grand estate is perched above the city with sweeping views of Santa Fe and the Sangre de Cristo Mountains. It offers the rare combination of privacy, beauty, and proximity--just one mile from the historic Plaza. Tucked behind established trees, the home feels like a secluded retreatA discreet entryway opens into graceful, flowing interiors with sculptural adobe walls--an architectural nod to Santa Fe's heritage. Built by one of the region's master builders, the home is a striking example of traditional craftsmanship, exuding an old-world solidity rarely found today. A thoughtful 2020 renovation masterfully blends the warmth and charm of adobe with a clean, modern sensibility.Each room showcases unique, hand-crafted ceilings and vigas, complemented by brick and flagstone floors. The sun-filled owner's suite includes a sitting area, spa-like bath, and three generous walk-in closets. The chef's kitchen--equipped with a 6-burner Wolf range and Sub-Zero refrigerator--flows effortlessly into dining and entertaining areas, including a spacious covered portal perfect for gatherings.Year-round wellness and recreation await in the rare, resort-style indoor pool and spa. Unwind in the dry sauna, enjoy the fenced dog area, or relax beside one of the home's ten fireplaces. A separate one-bedroom casita with private entrance and full kitchen offers flexible space for guests, caretakers, or extended family.The main residence features approximately 4,500 square feet with three ensuite bedrooms and a studio or den. The 800+ square foot casita, 1,500+ square foot heated pool/spa room, and an oversized five-car garage (approx. 1,575 sq ft) bring the total indoor square footage to over 8,000 sq ft. A gated motor court accommodates 8+ additional vehicles, with multiple portals and patios offering peaceful outdoor spaces to work, create, or simply take in the view.
Additional Information
- Type Single Family Residence
- Stories One story
- Style Pueblo
- Subdivision Cima Norte
- Days On Market 45
- Garage Spaces5
- Parking FeaturesAttached, Carport, Detached, Garage
- Parking Spaces8
- AppliancesDryer, Dishwasher, Gas Cooktop, Disposal, Gas Water Heater, Oven, Range, Refrigerator, Washer
- UtilitiesElectricity Available
- Interior FeaturesBeamed Ceilings, Wet Bar, Interior Steps, Sauna
- Fireplaces10
- Fireplace FeaturesKiva, Wood Burning
- HeatingBaseboard, Hot Water, Natural Gas, Radiant Floor
- FlooringBrick, Carpet, Flagstone, Tile
- Security FeaturesSurveillance System
- Construction MaterialsAdobe, Frame, Stucco
- RoofFlat
- Builder NameSonny Otero
- SewagePublic Sewer
Presenting Broker

Neighborhood Info
Santa Fe City Northeast
The Northeast of Santa Fe, within city limits, combines the pleasures of quiet living with the conveniences of location. On every tree-lined street are examples of newer, award-winning architecture and well-established, older adobes. In addition to the famous Plaza, this area includes all the land reaching up to the Jemez and the Sandias.
Schools
- Elementary School: Carlos Gilbert
- Junior High School: Milagro
- High School: Santa Fe
Listing Broker

Keller Williams Realty



