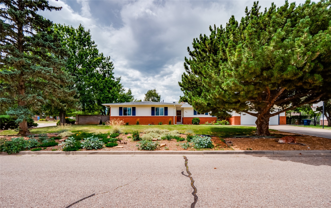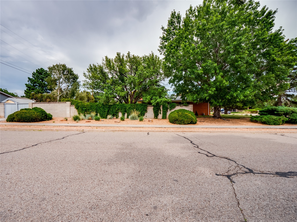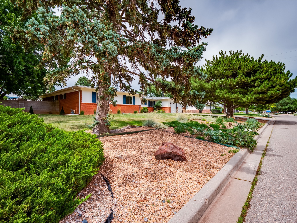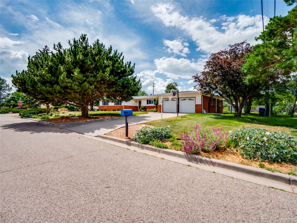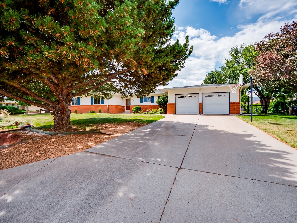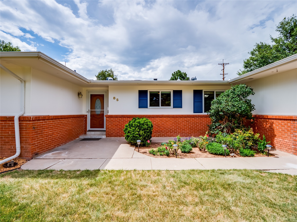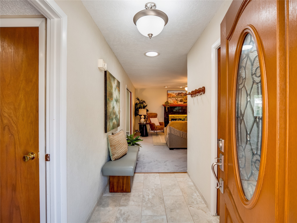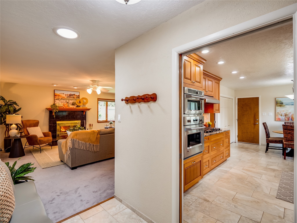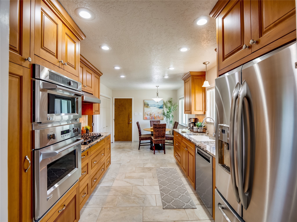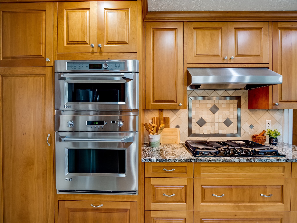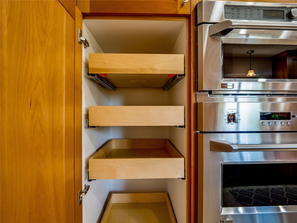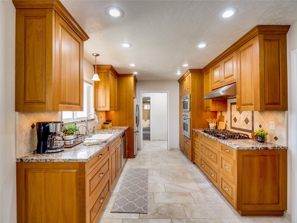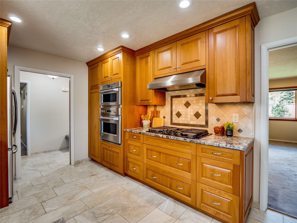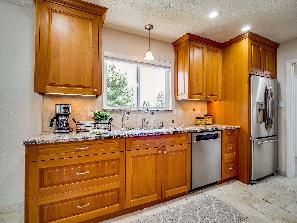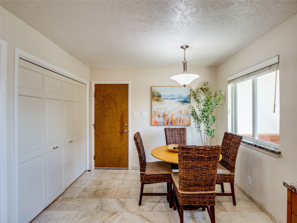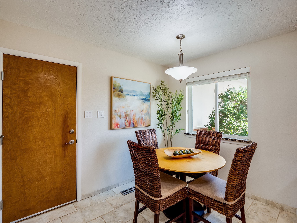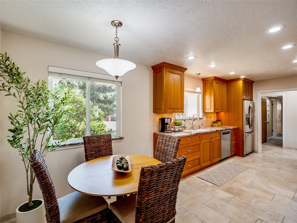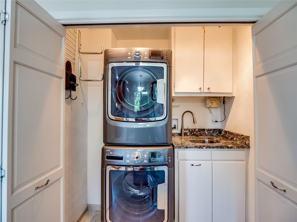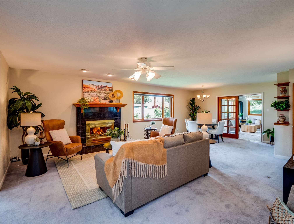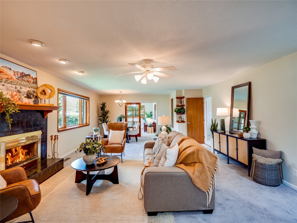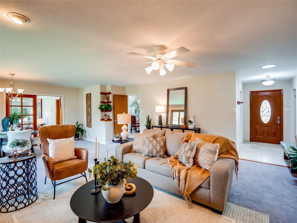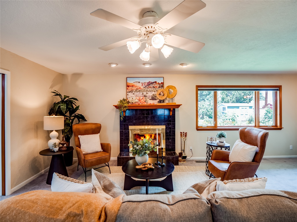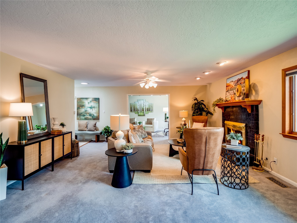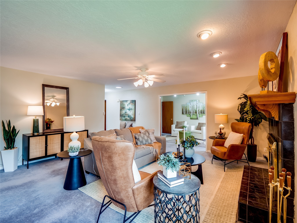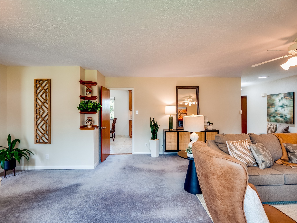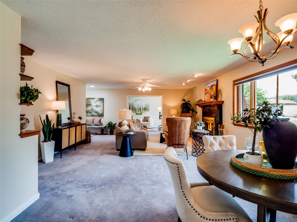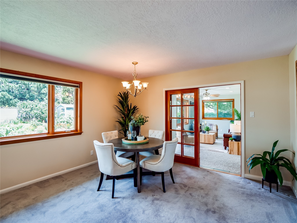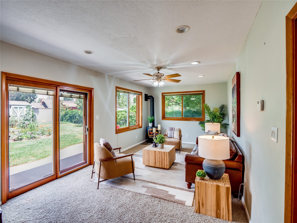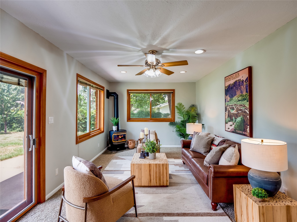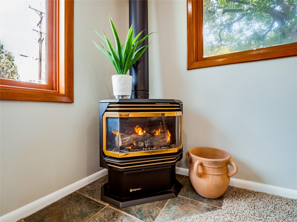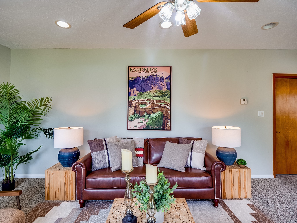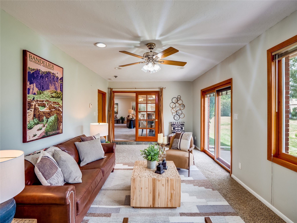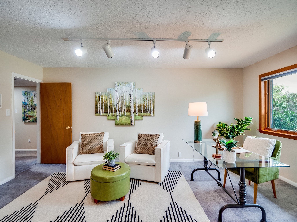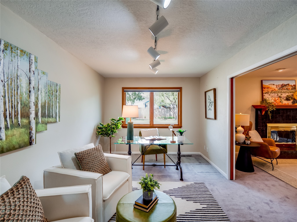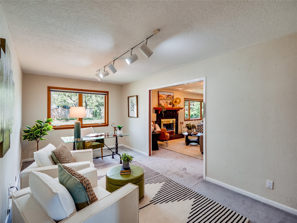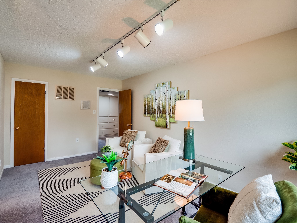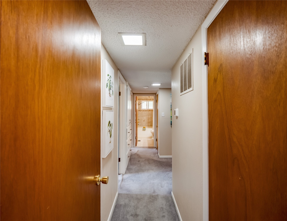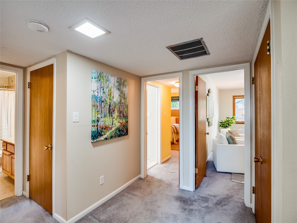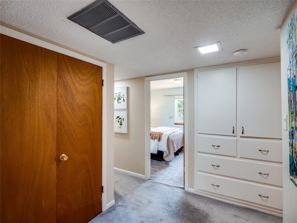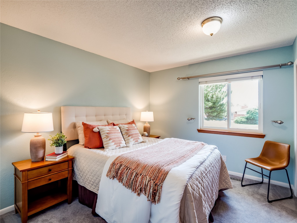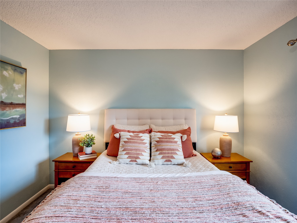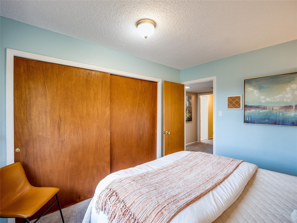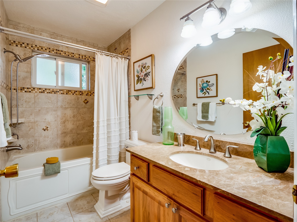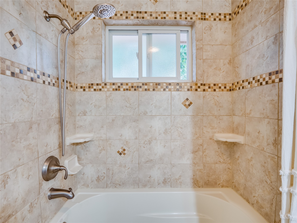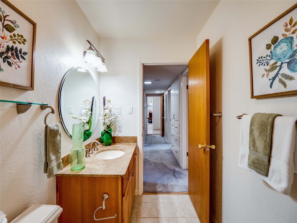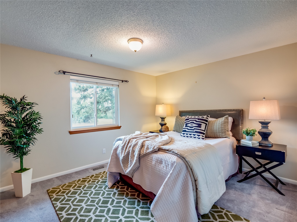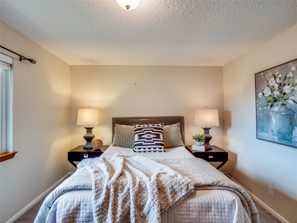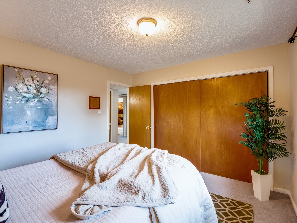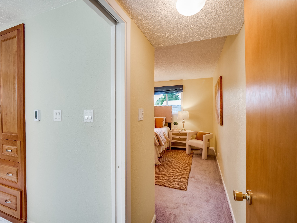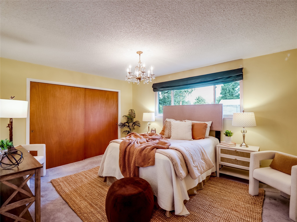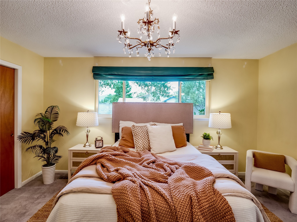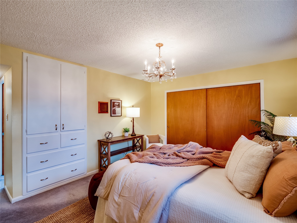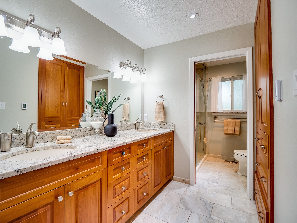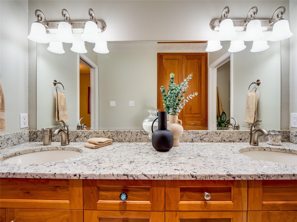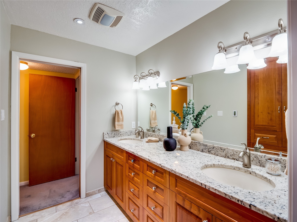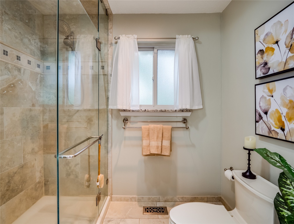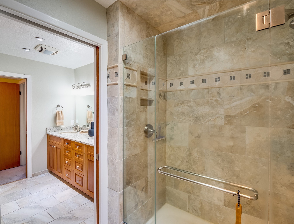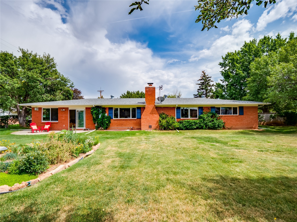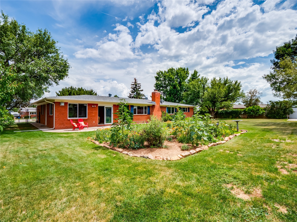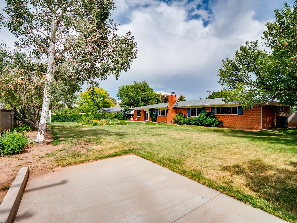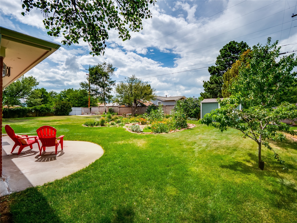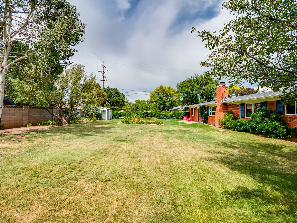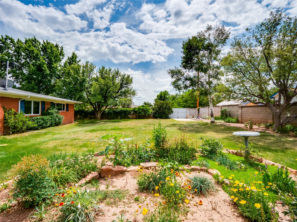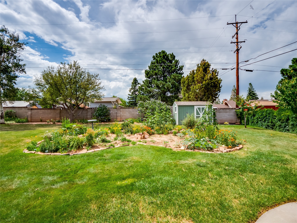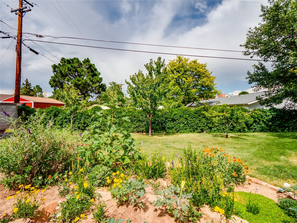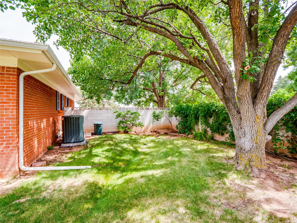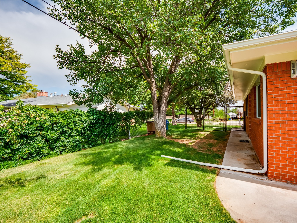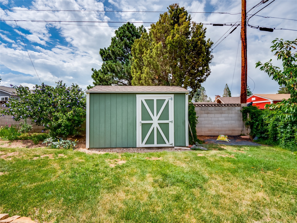85 San Juan
- Price: $719,000
- MLS: 202503292
- Status: Active
- Type: Single Family Residence
- Acres: 0.37
- Area: 54-Barranca Mesa
- Bedrooms: 3
- Baths: 2
- Garage: 2
- Total Sqft: 2,151
Property Description
This beautifully remodeled custom Ranch-style home sits on a spacious corner lot with a meticulously maintained front yard. Step inside through the tiled foyer and into the expansive living and dining area, where plush carpeting and a wood-burning fireplace create a warm and inviting atmosphere. Just off the living space, a step-down family room with a cozy gas stove and sliding glass doors provides direct access to the backyard. The heart of the home is the gorgeous remodeled galley-style kitchen, complete with cherry wood cabinets and chrome hardware, granite counters, a travertine tile backsplash, and stainless steel appliances including a five-burner gas stove and double oven. Off the breakfast nook there's a hidden laundry closet with a stackable washer and dryer. Access to the two-car garage with a workbench, attic storage, and EV charging outlet. A private office/den sits just off the living area behind elegant glass pocket doors. Down the hall, you'll find two nicely sized guest bedrooms, and a beautifully appointed guest bathroom with a marble-topped single sink vanity and a soaking tub. The spacious primary en-suite is a true retreat, featuring a large closet, built-in drawers and cabinets, and a chandelier that adds a touch of sophistication. The spa-like bath includes a double sink vanity with granite counters and chrome fixtures, radiant floor heating, built-in cabinetry, and a beautifully tiled walk-in shower with a glass enclosure. This home has been thoughtfully upgraded with a new roof, updated electrical panel, central air conditioning and heating unit, a new water heater, and more. The expansive backyard is a private haven with a lush lawn, colorful flower garden beds, mature fruit trees, ideal for entertaining or quiet enjoyment. Multiple access gates, including a wide side gate with a concrete pad for RV parking and more. With thoughtful design, high-end finishes, and impressive upgrades throughout, this move-in-ready home is a rare find!
Additional Information
- Type Single Family Residence
- Stories One story
- Style Ranch
- Days On Market 52
- Garage Spaces2
- Parking FeaturesAttached, Direct Access, Garage, RV Access/Parking
- Parking Spaces3
- AppliancesDryer, Dishwasher, Gas Cooktop, Oven, Range, Refrigerator, Washer
- UtilitiesHigh Speed Internet Available, Electricity Available
- Interior FeaturesInterior Steps
- Fireplaces2
- Fireplace FeaturesGas
- HeatingForced Air, Fireplace(s), Natural Gas, Radiant Floor, Stove
- FlooringCarpet, Tile
- Construction MaterialsBrick, Frame, Wood Siding
- RoofPitched, Shingle
- Other StructuresStorage
- SewagePublic Sewer
Presenting Broker

Neighborhood Info
Los Alamos
Los Alamos (The cottonwoods in Spanish) is a town built upon four mesas of the Pajarito Plateau and the adjoining White Rock Canyon. The townsite or “the hill” is one part of town while White Rock is also part of the town. Home to the Los Alamos National Laboratory, Los Alamos was founded to undertake the Manhattan Project.
Schools
- Elementary School: Barranca
- Junior High School: Los Alamos Middle School
- High School: Los Alamos High
Listing Broker

RE MAX First



