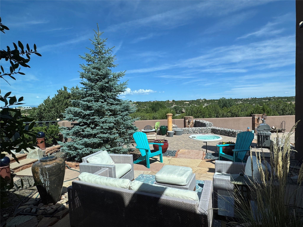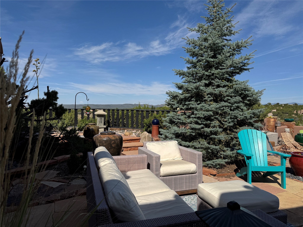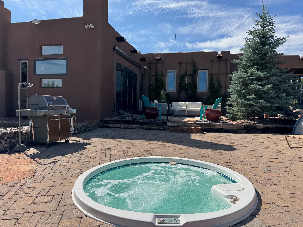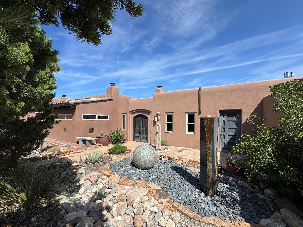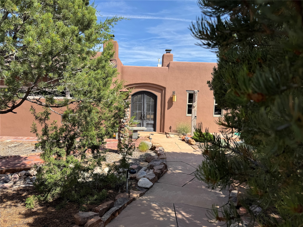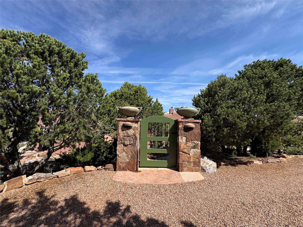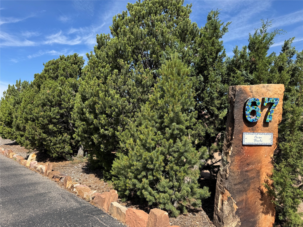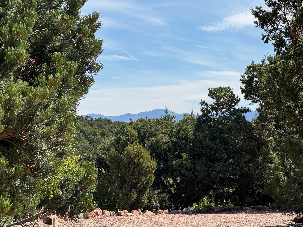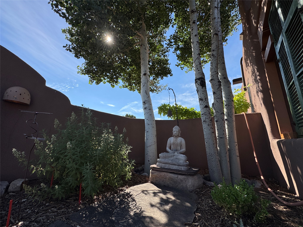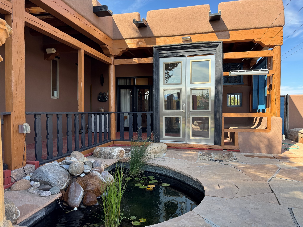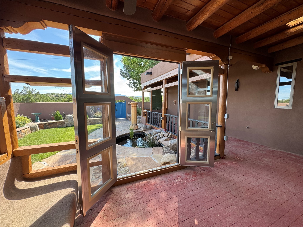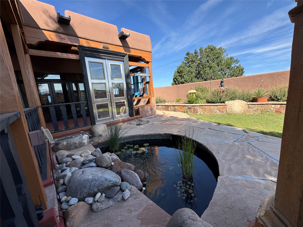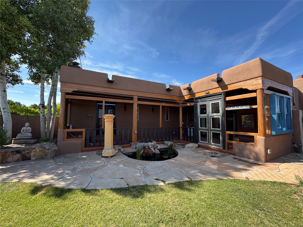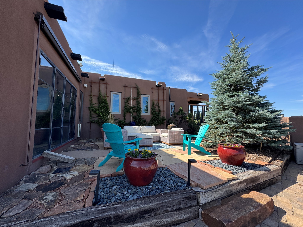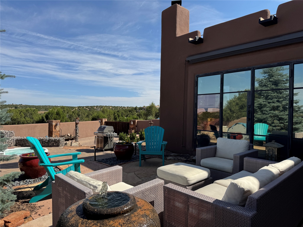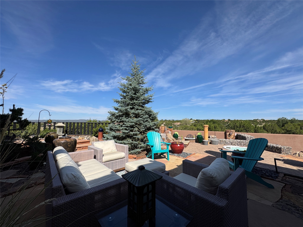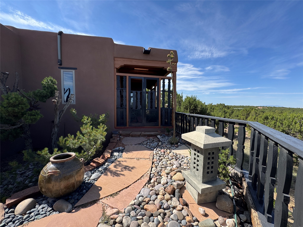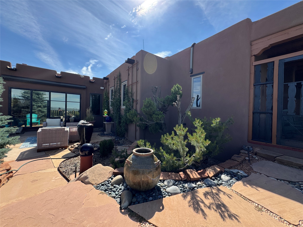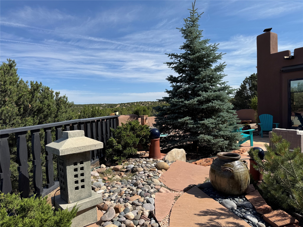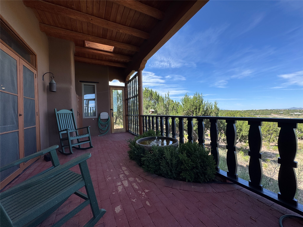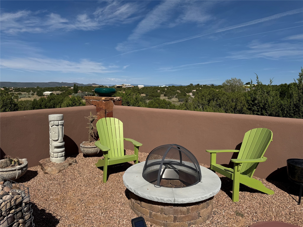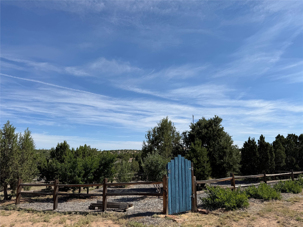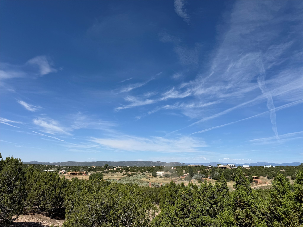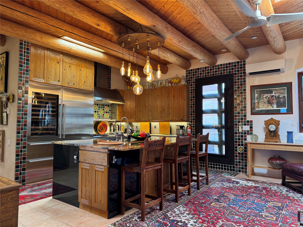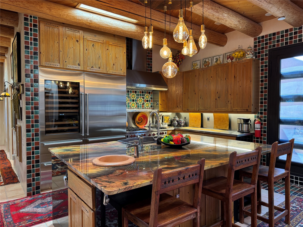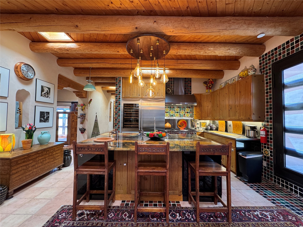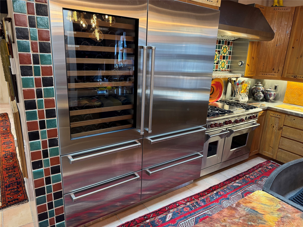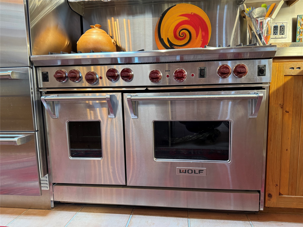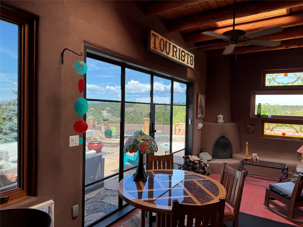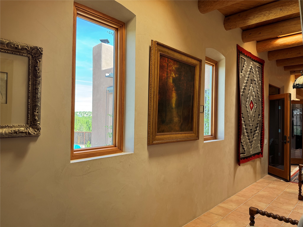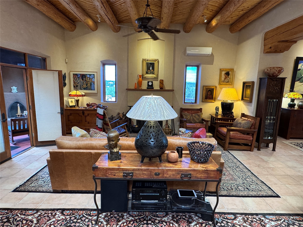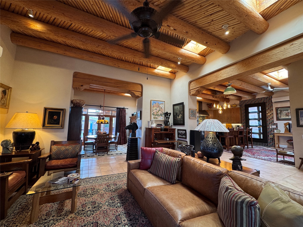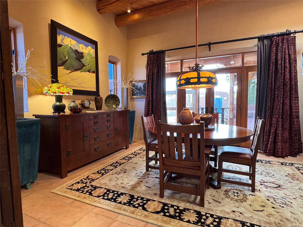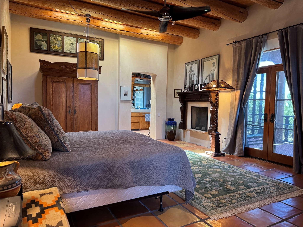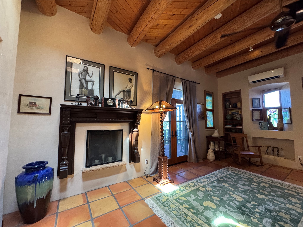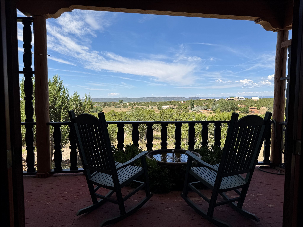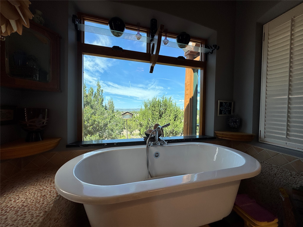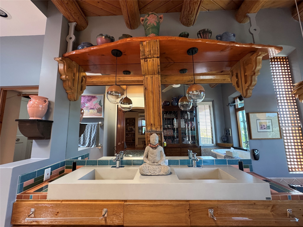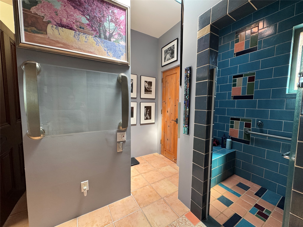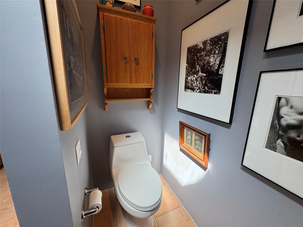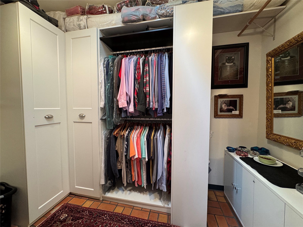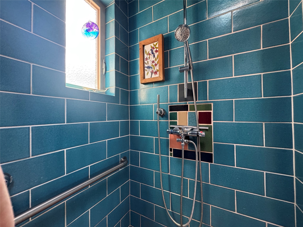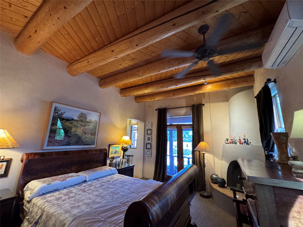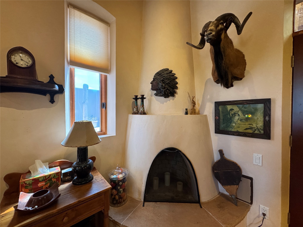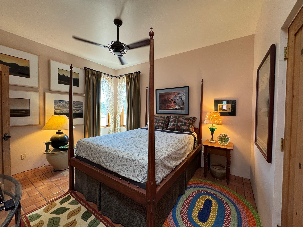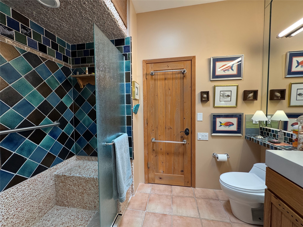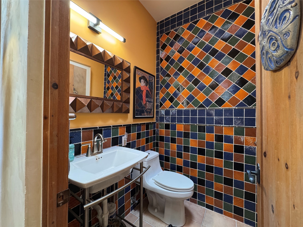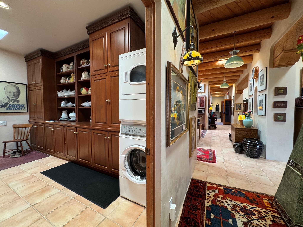67 Vallecito Road
- Price: $1,850,000
- MLS: 202503583
- Status: Active
- Type: Single Family Residence
- Acres: 3.5
- Area: 25S- NW Quadrant-S
- Bedrooms: 3
- Baths: 3
- Garage: 9
- Total Sqft: 3,375
Property Description
Come discover the beauty of 67 Vallecito Road. This dreamy Santa Fe home is on 3.5 acres with great mountain views only 10 minutes outside of Santa Fe. The home has 3 bedrooms plus a flex room that could be used as an office or additional bedroom with a closet and wood burning kiva fireplace. Other custom features include: Radiant in-floor heating, metal clad insulated wood windows, Italian Tile and Berber Carpet, custom crafted wood interior doors, 3 brick paved portals, viga ceilings with herringbone pine decking and latillas, and 6 custom designed masonry fireplaces.Check out the exquisite chef's kitchen with a large kitchen island, Wolf gas stove, large refrigerator with built-in wine cooler. The interior doorways with scalloped carved archways, and thick recessed wall and nichos give a warm and unique feel to this Northern New Mexico home. The living room and dining rooms flow together nicely and both have doors leading to the outside portals that wrap around the back of the house. There is a dreamy walled patio with a private garden off the dining room that includes a goldfish pond with waterfall, perfect for cozying up with a good book or stargazing at night.The main bedroom also features a fireplace, large soaking tub with mountain views and it's own private portal with a peaceful water feature perfect for relaxing with that first cup of coffee in the morning. An 1800 gallon cistern system catches the rain water draining off the roof, providing water for the irrigation system throughout the yard. E/V charger in garage.Come see and experience this peaceful, high desert oasis with some of the most beautiful sunsets in the Southwest!
Additional Information
- Type Single Family Residence
- Stories One story
- Style One Story
- Days On Market 38
- Garage Spaces9
- Parking FeaturesAttached, Direct Access, Garage
- Parking Spaces2
- AppliancesDryer, Dishwasher, Gas Cooktop, Disposal, Gas Water Heater, Microwave, Oven, Range, Refrigerator, Water Softener, Washer, Tankless Water Heater
- UtilitiesHigh Speed Internet Available
- Interior FeaturesBeamed Ceilings, Interior Steps
- Fireplaces4
- Fireplace FeaturesKiva, Wood Burning
- HeatingRadiant Floor
- FlooringTile
- Construction MaterialsAdobe
- RoofFlat
- Lot FeaturesDrip Irrigation/Bubblers
- Association Fee CoversRoad Maintenance
- SewageSeptic Tank
Presenting Broker

Schools
- Elementary School: Gonzales
- Junior High School: Gonzales
- High School: Capital
Listing Broker

ERA Summit



